Kitchen with Raised-panel Cabinets and Timber Splashback Design Ideas
Refine by:
Budget
Sort by:Popular Today
81 - 100 of 719 photos
Item 1 of 3
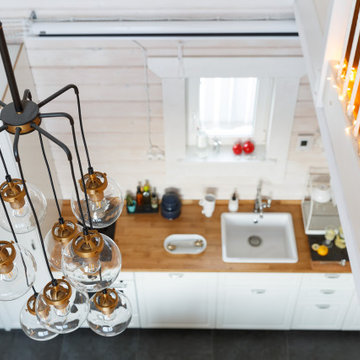
Inspiration for a mid-sized scandinavian single-wall open plan kitchen in Saint Petersburg with a farmhouse sink, raised-panel cabinets, white cabinets, wood benchtops, white splashback, timber splashback, stainless steel appliances, porcelain floors, black floor, brown benchtop and timber.
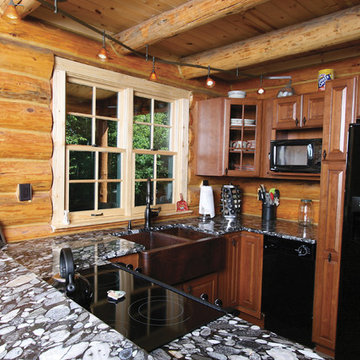
This is an example of a small country u-shaped kitchen in Other with a farmhouse sink, raised-panel cabinets, medium wood cabinets, granite benchtops, brown splashback, timber splashback, black appliances and a peninsula.
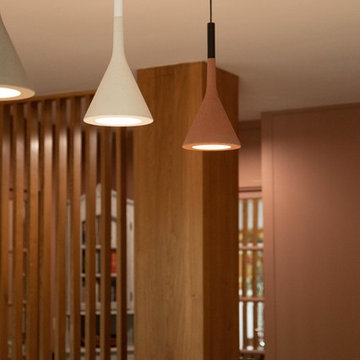
Une Rénovation de brique et de bois.
Pour ce projet, nous avons mixé des tons terre battue, brique avec du bois et du marbre. Le résultat ? Un intérieur élégant et chaleureux à la fois. Le claustra en bois permet de délimiter les espaces avec style tout en laissant passer la lumière.
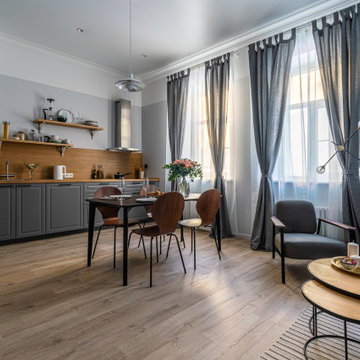
Дизайн проект кухни в современном стиле. В интерьер используются теплые цвета и мебель в скандинавском стиле.
Inspiration for a mid-sized scandinavian single-wall eat-in kitchen in Saint Petersburg with a drop-in sink, raised-panel cabinets, grey cabinets, wood benchtops, brown splashback, timber splashback, black appliances, laminate floors, no island, brown floor and brown benchtop.
Inspiration for a mid-sized scandinavian single-wall eat-in kitchen in Saint Petersburg with a drop-in sink, raised-panel cabinets, grey cabinets, wood benchtops, brown splashback, timber splashback, black appliances, laminate floors, no island, brown floor and brown benchtop.
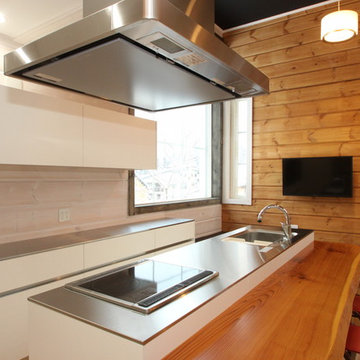
久保田写真館 野沢温泉村
Mid-sized scandinavian galley open plan kitchen in Other with a double-bowl sink, raised-panel cabinets, white cabinets, stainless steel benchtops, white splashback, timber splashback, stainless steel appliances, light hardwood floors, with island and beige floor.
Mid-sized scandinavian galley open plan kitchen in Other with a double-bowl sink, raised-panel cabinets, white cabinets, stainless steel benchtops, white splashback, timber splashback, stainless steel appliances, light hardwood floors, with island and beige floor.
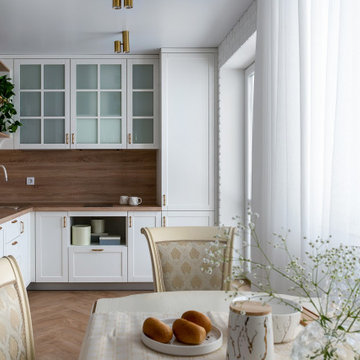
Объединенная кухня гостиная с яркими стенами и авторскими рисунками, большая обеденная зона и огромный диван.
Все в этой комнате предназначено для сбора гостей и наслаждением жизнью и общением.
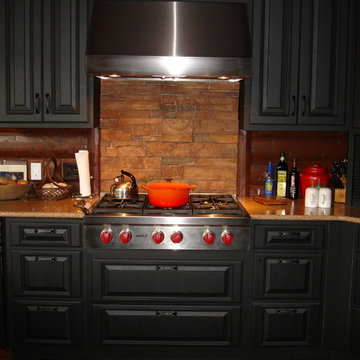
Photo of a mid-sized country single-wall separate kitchen in Other with raised-panel cabinets, black cabinets, granite benchtops, beige splashback, timber splashback, stainless steel appliances, medium hardwood floors, no island and beige floor.
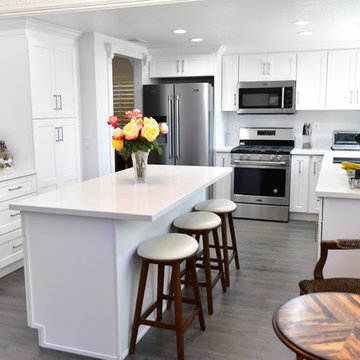
Nestled within the dynamic backdrop of Los Angeles, a white traditional kitchen stands as an embodiment of classic beauty and function. Anchored by exquisitely crafted white cabinets and punctuated with a striking central table and high chairs, this design represents a seamless fusion of tradition and modernity. Crafted from premium-grade wood and finished in a resplendent white, these cabinets and drawers come with the added assurance of durability.
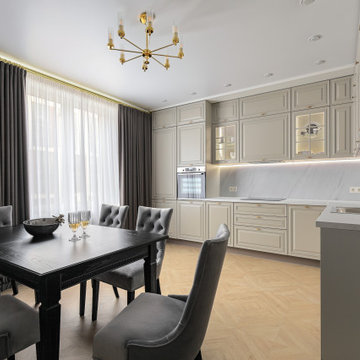
Mid-sized traditional l-shaped eat-in kitchen in Saint Petersburg with a single-bowl sink, raised-panel cabinets, grey cabinets, laminate benchtops, white splashback, timber splashback, black appliances, laminate floors, no island, beige floor and white benchtop.
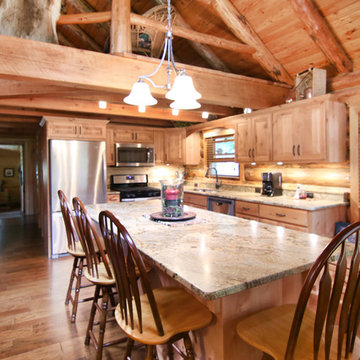
Inspiration for a mid-sized country l-shaped open plan kitchen in Minneapolis with an undermount sink, raised-panel cabinets, light wood cabinets, granite benchtops, brown splashback, timber splashback, stainless steel appliances, medium hardwood floors, with island and brown floor.
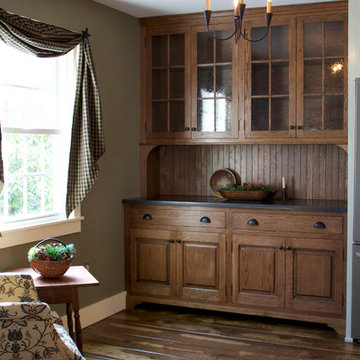
A custom distressed oak hutch is tucked away but seamlessly integrated into the kitchen, providing an accent piece that serves as additional storage and display. A true statement piece, this hutch has an applied furniture base molding, matching oak bead board as a backsplash, and seeded glass.
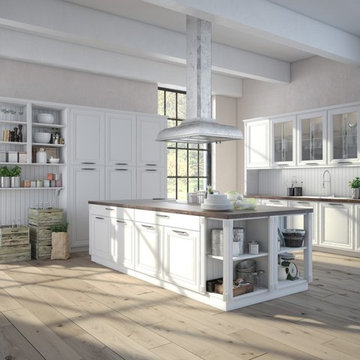
Large country single-wall eat-in kitchen in San Francisco with raised-panel cabinets, white cabinets, wood benchtops, white splashback, timber splashback, light hardwood floors, with island and beige floor.
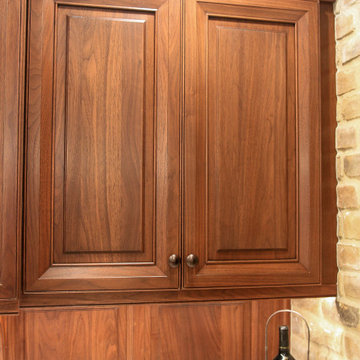
This chef's kitchen boasts beauty and functionality. The gorgeous custom cabinetry spans from bright white to rich dark walnut. The gourmet Sub-Zero, Wolf, Cove and Vent-A-Hood appliances are the workhorses of this chef's kitchen, featuring a convection steam oven, convection oven with Gourmet mode, a gas rangetop with a griddle, and integrated (concealed) refrigerator and dishwasher. The engineered quartz countertops are beautiful and easy to clean, and the state-of-the-art automated lighting system provide a variety of lighting schemes.
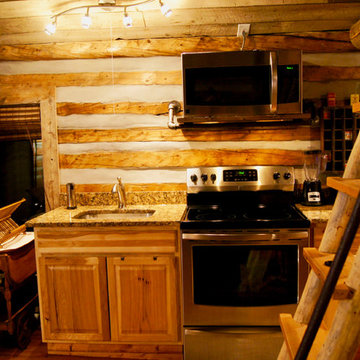
This is an example of a small country single-wall open plan kitchen in Denver with an undermount sink, raised-panel cabinets, light wood cabinets, granite benchtops, beige splashback, timber splashback, stainless steel appliances, medium hardwood floors, no island and brown floor.
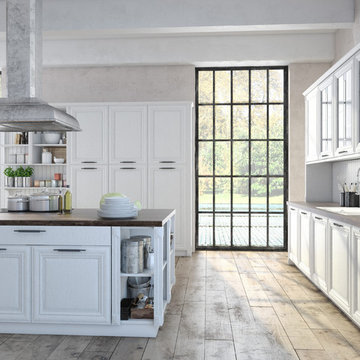
Photo of a transitional separate kitchen in San Francisco with a double-bowl sink, raised-panel cabinets, white cabinets, wood benchtops, white splashback, timber splashback, plywood floors, with island, beige floor and brown benchtop.
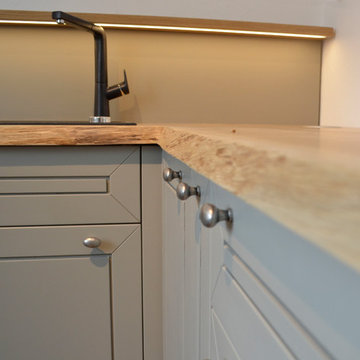
Large scandinavian u-shaped separate kitchen in Nuremberg with a single-bowl sink, raised-panel cabinets, grey cabinets, wood benchtops, beige splashback, timber splashback and no island.
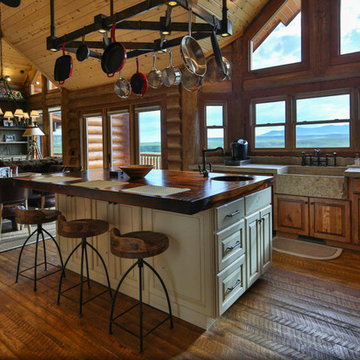
Design ideas for a large country l-shaped open plan kitchen in Atlanta with a farmhouse sink, raised-panel cabinets, medium wood cabinets, wood benchtops, brown splashback, timber splashback, stainless steel appliances, dark hardwood floors, with island and brown floor.
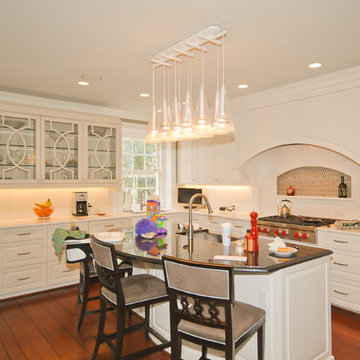
J Allen Smith Design/Build
Design ideas for a large transitional l-shaped open plan kitchen in DC Metro with an undermount sink, raised-panel cabinets, white cabinets, quartz benchtops, white splashback, timber splashback, panelled appliances, dark hardwood floors, with island and brown floor.
Design ideas for a large transitional l-shaped open plan kitchen in DC Metro with an undermount sink, raised-panel cabinets, white cabinets, quartz benchtops, white splashback, timber splashback, panelled appliances, dark hardwood floors, with island and brown floor.
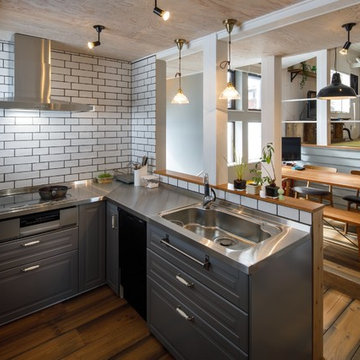
Large scandinavian u-shaped open plan kitchen in Other with an integrated sink, raised-panel cabinets, grey cabinets, stainless steel benchtops, white splashback, medium hardwood floors, a peninsula, brown floor, timber splashback and stainless steel appliances.
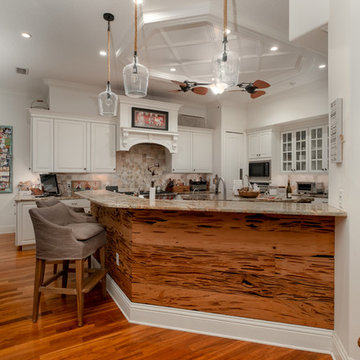
Kitchen Breakfast Bar knee wall
This is an example of a large beach style l-shaped eat-in kitchen in Tampa with a drop-in sink, raised-panel cabinets, white cabinets, granite benchtops, brown splashback, timber splashback, stainless steel appliances, medium hardwood floors, with island, brown floor and brown benchtop.
This is an example of a large beach style l-shaped eat-in kitchen in Tampa with a drop-in sink, raised-panel cabinets, white cabinets, granite benchtops, brown splashback, timber splashback, stainless steel appliances, medium hardwood floors, with island, brown floor and brown benchtop.
Kitchen with Raised-panel Cabinets and Timber Splashback Design Ideas
5