Kitchen with Raised-panel Cabinets and with Island Design Ideas
Refine by:
Budget
Sort by:Popular Today
41 - 60 of 124,436 photos
Item 1 of 3
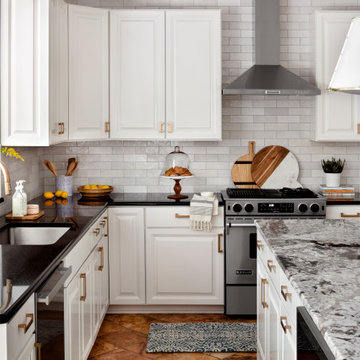
Transitional Style Home located in Stevensville, Maryland. Home features traditional details and modern statement lighting. Layering in color and patterns bring this home to life.
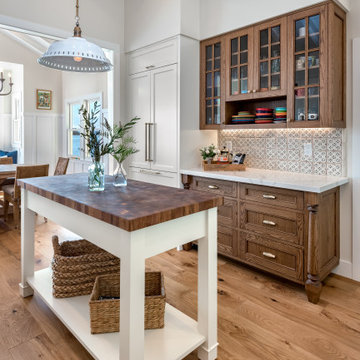
Photo of a mid-sized beach style galley eat-in kitchen in San Francisco with a farmhouse sink, raised-panel cabinets, brown cabinets, quartz benchtops, black splashback, ceramic splashback, panelled appliances, medium hardwood floors, with island, brown floor and white benchtop.
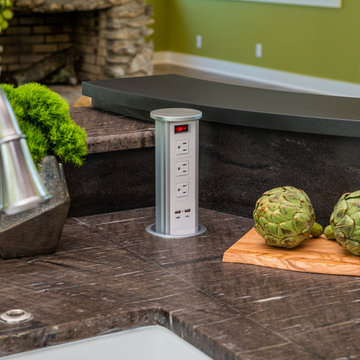
Photo of an eat-in kitchen in Nashville with raised-panel cabinets, distressed cabinets, multi-coloured splashback, cork floors, with island, multi-coloured floor and white benchtop.
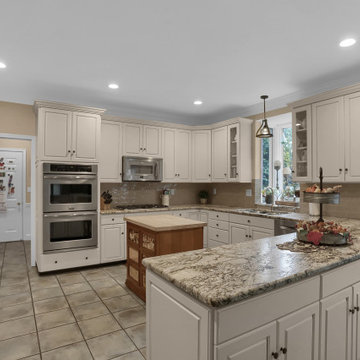
Inspiration for a mid-sized traditional u-shaped eat-in kitchen in Other with a double-bowl sink, raised-panel cabinets, white cabinets, granite benchtops, beige splashback, ceramic splashback, stainless steel appliances, ceramic floors, with island, beige floor and white benchtop.
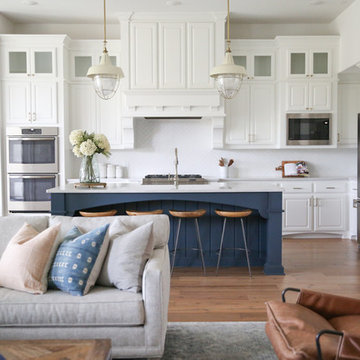
Photo of a large transitional u-shaped eat-in kitchen in Dallas with a farmhouse sink, raised-panel cabinets, white cabinets, quartz benchtops, white splashback, ceramic splashback, stainless steel appliances, medium hardwood floors, with island, brown floor and white benchtop.
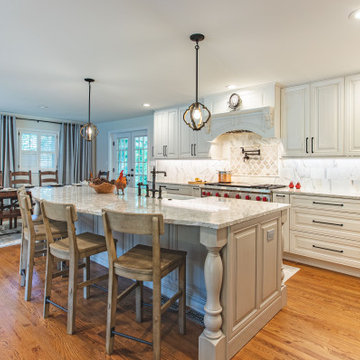
Photo of a mid-sized traditional l-shaped eat-in kitchen in DC Metro with a farmhouse sink, raised-panel cabinets, grey cabinets, granite benchtops, grey splashback, marble splashback, stainless steel appliances, medium hardwood floors, with island, brown floor and grey benchtop.
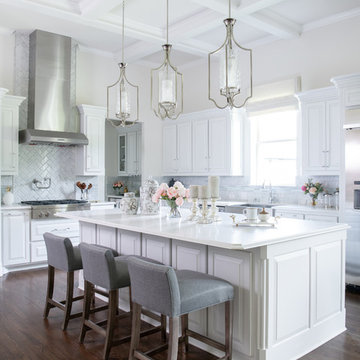
Traditional kitchen in Dallas with a farmhouse sink, raised-panel cabinets, white cabinets, grey splashback, stainless steel appliances, dark hardwood floors, with island, brown floor and white benchtop.
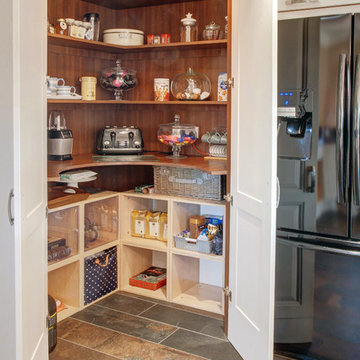
Our clients brief was to create a wow kitchen in their open plan kitchen/living area which incorporated a large tv with display areas for glasses and whiskey bottles
They loved walnut as an accent wood and wanted a statement island with 60mm thick waterfall edged granite
Curved end unit on the tall run and curved barrel with chopping blocks on island were used to soften the design and give the island shape and character
The feature canopy above the clients own Aga was a mix of painted wood and natural walnut
The diagonal pantry gave all the food storage the client needed
Colours and materials used were River white and Steel grey granite for the worktops, Moles breath and Putty for the door colours accented with natural walnut
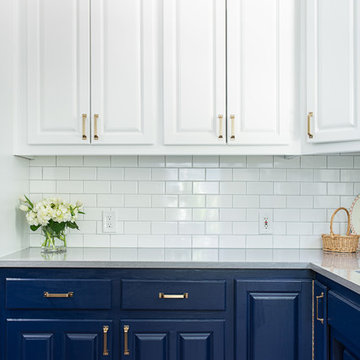
We introduce to you one of our newer services we are providing here at Kitchen Design Concepts: spaces that just need a little reviving! As of recent, we are taking on projects that are in need of minimal updating, as in, spaces that don’t need a full-on remodel. Yes, you heard right! If your space has good bones, you like the layout of your kitchen, and you just need a few cosmetic changes, then today’s feature is for you! Recently, we updated a space where we did just this! The kitchen was in need of a little love, some fresh paint, and new finishes. And if we’re being honest here, the result looks almost as if the kitchen had a full-on remodel! To learn more about this space and how we did our magic, continue reading below:
The Before and After
First, see what an impact new finishes can make! The “before” image shows a kitchen with outdated finishes such as the tile countertops, backsplash, and cabinetry finish. The “after” image, is a kitchen that looks almost as if its brand new, the image speaks for itself!
Cabinetry
With the wooden cabinetry in this kitchen already having great bones, all we needed to do was our refinishing process that involved removing door and drawer fronts, sanding, priming, and painting. The main color of the cabinetry is white (Sherwin Williams Pure White 7005) and as an accent, we applied a deep navy blue that really pops in this space (Sherwin Willaims Naval 6244). As a special design element, we incorporated a natural wooden band across the hood which is subtle but adds an element of surprise.
Countertops
The original countertops in this space were a 12×12 tile with cracks and discolored grout from all the wear and tear. To replace the countertops, we installed a clean and crisp quartz that is not only durable but easy to maintain (no grout here!). The 3cm countertops are a Cambria quartz in a grey-tone color (Carrick).
Backsplash
Keeping things simple, yet classic, we installed a 3×6 subway tile from Interceramic. The crisp white pairs well with all the other finishes of the space and really brighten the space up! To spice things up, we paired the white tile with a contrasting grout color (Cape Grey) that matches the countertop. This is a simple method to add interest to your white backsplash!
Fixtures and Fittings
For the fixtures and fittings of the kitchen, we wanted pieces that made a statement. That’s why we selected this industrial style faucet from Brizo! The faucet is a Brizo LITZE™ PULL-DOWN FAUCET WITH ARC SPOUT AND INDUSTRIAL HANDLE (63044LF-BLGL). The matte black paired with the luxe gold elements really make a statement! To match the gold elements of the faucet, we installed cabinetry hardware from Topknobs in the same gold finish. The hardware is a Channing pull TK743HB. Lastly, the large single bowl sink (who doesn’t want a large sink?!) is a great functional touch to the kitchen. The sink is a Blanco Precision 16″ R10 super single with 16″ Drainer in stainless steel (516216).
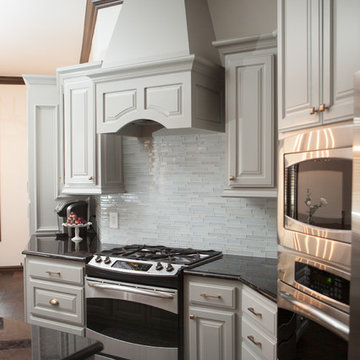
Photo of a mid-sized transitional single-wall open plan kitchen in Oklahoma City with an undermount sink, raised-panel cabinets, grey cabinets, granite benchtops, grey splashback, glass tile splashback, stainless steel appliances, slate floors, with island, brown floor and black benchtop.
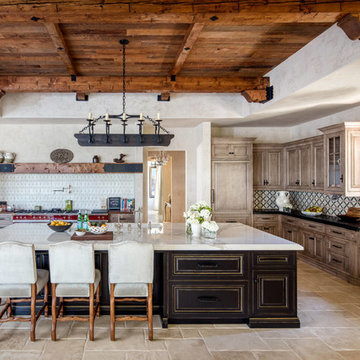
Photo of an expansive mediterranean l-shaped kitchen in Los Angeles with a farmhouse sink, quartzite benchtops, multi-coloured splashback, ceramic splashback, travertine floors, with island, beige floor, raised-panel cabinets, medium wood cabinets and black benchtop.
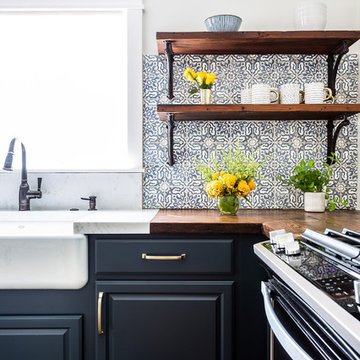
We completely renovated this space for an episode of HGTV House Hunters Renovation. The kitchen was originally a galley kitchen. We removed a wall between the DR and the kitchen to open up the space. We used a combination of countertops in this kitchen. To give a buffer to the wood counters, we used slabs of marble each side of the sink. This adds interest visually and helps to keep the water away from the wood counters. We used blue and cream for the cabinetry which is a lovely, soft mix and wood shelving to match the wood counter tops. To complete the eclectic finishes we mixed gold light fixtures and cabinet hardware with black plumbing fixtures and shelf brackets.
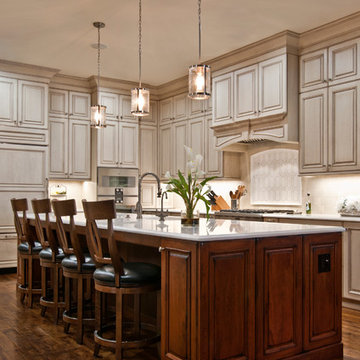
Designed by Victoria Highfill, Photography by MelissaMMills.com
Inspiration for a large traditional l-shaped separate kitchen in Nashville with an undermount sink, raised-panel cabinets, beige cabinets, marble benchtops, beige splashback, ceramic splashback, panelled appliances, medium hardwood floors, with island, brown floor and white benchtop.
Inspiration for a large traditional l-shaped separate kitchen in Nashville with an undermount sink, raised-panel cabinets, beige cabinets, marble benchtops, beige splashback, ceramic splashback, panelled appliances, medium hardwood floors, with island, brown floor and white benchtop.
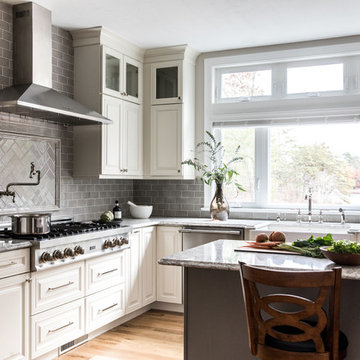
In the kitchen, the use of Kraftmaid cabinetry in a "canvas" finish around the perimeter of the room and an island in "aged river rock" helped achieve both a bright and warm feeling. The ceramic tile backsplash in dove gray and polished quartz countertops in Cambria-Berwyn with an ogee edge complete the space.
Erin Little Photography
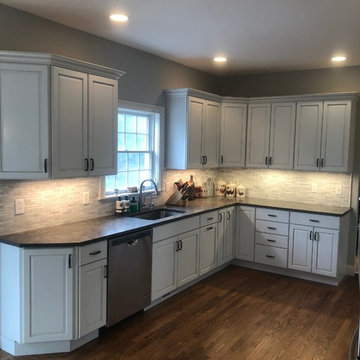
This is an example of a large modern u-shaped eat-in kitchen in New York with an undermount sink, raised-panel cabinets, white cabinets, quartzite benchtops, grey splashback, marble splashback, stainless steel appliances, medium hardwood floors, with island, brown floor and black benchtop.
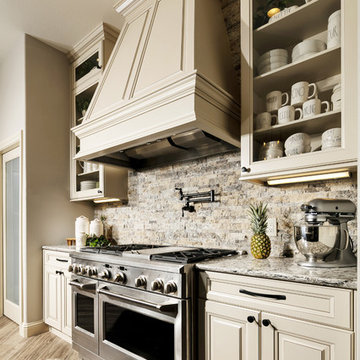
Large transitional l-shaped eat-in kitchen in Orlando with an undermount sink, raised-panel cabinets, beige cabinets, quartz benchtops, multi-coloured splashback, travertine splashback, stainless steel appliances, porcelain floors, with island, brown floor and multi-coloured benchtop.
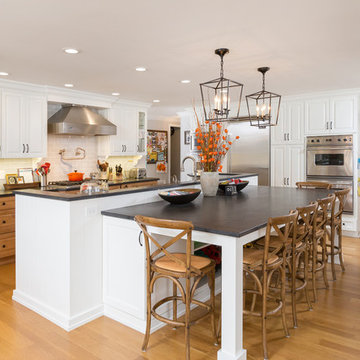
This is an example of a country l-shaped kitchen in Philadelphia with white cabinets, raised-panel cabinets, grey splashback, subway tile splashback, stainless steel appliances, medium hardwood floors, with island, brown floor and black benchtop.
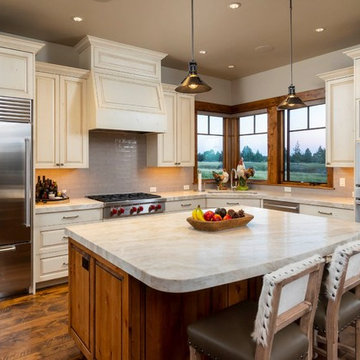
Large country l-shaped kitchen in Other with an undermount sink, raised-panel cabinets, beige cabinets, grey splashback, stainless steel appliances, with island, beige benchtop, subway tile splashback, dark hardwood floors and brown floor.
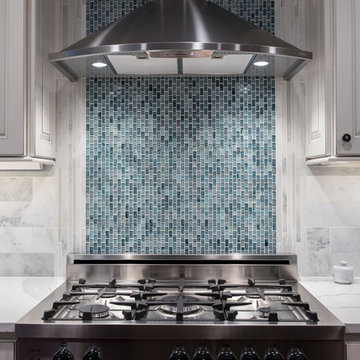
Mid-sized transitional l-shaped eat-in kitchen in Chicago with an undermount sink, raised-panel cabinets, white cabinets, quartz benchtops, marble splashback, stainless steel appliances, dark hardwood floors, with island, brown floor and white benchtop.
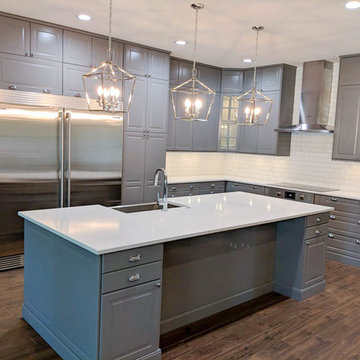
Top 3 design wishes:
1. Large island – We wanted a 9ft island and we achieved that. We wanted the dishwasher, microwave, sink and garbage drawer to be in the island
2. Nice Appliances – One of the things we really wanted was a large refrigerator/Freezer but didn’t know if it would be overbearing and if it would fit with the other things we wanted in the kitchen. We were able to fit the Electrolux Icon 64” wide refrig/freezer units and we couldn’t be happier. It is definitely something everyone notices right away. In addition, we went with Bosch appliances for everything else. (Range Hood, Drawer Microwave, 36” Induction Cooktop, Dishwasher and Oven)
3. No gap between the cabinets and the ceiling. On the other hand our ceilings were just over 9ft so we were able to use the standard cabinets with the 15” cabinets on top with deco strip. We definitely got the super-high IKEA Bobdyn kitchen we were looking to get.
Kitchen with Raised-panel Cabinets and with Island Design Ideas
3