Kitchen with Raised-panel Cabinets and Yellow Benchtop Design Ideas
Refine by:
Budget
Sort by:Popular Today
161 - 180 of 299 photos
Item 1 of 3
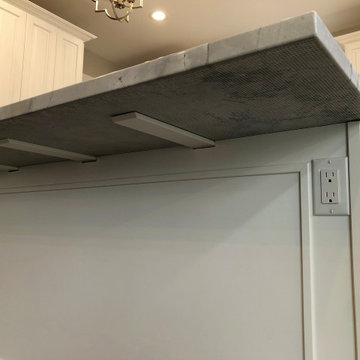
Heavy quartzite counter overhangs need strong support. Although they were specced in my plans, someone forgot to install the brackets, and had to remove that vertical panel to put them in place after the fact.
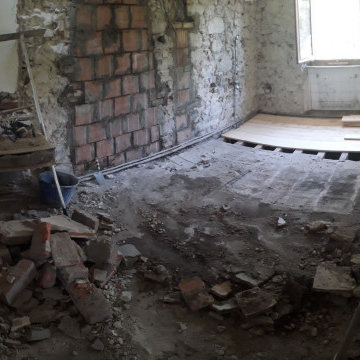
cucina lavori di ristrutturazione: abbattimento parete esistente; chiusura canne fumarie; rimozione pavimento e solaio esistente e preparazione per nuovo solaio superalleggerito ed antisismico.
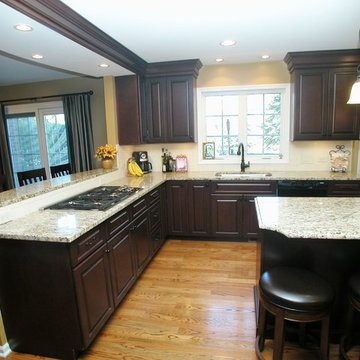
Homeowner main wish was to partly remove wall between kitchen and family room and create an open concept so family members can see and interact with each other in both rooms. Also, to install extra cabinetry and countertop area in hallway leading to kitchen. New Aspect Cabinetry in Bordaux finish with Square Raised door and drawer style, Granite countertop Giallo Ornamental, white subway tile in brick lay. Functional pantry cabinets, double oven cabinet, waste baskets cabinet.
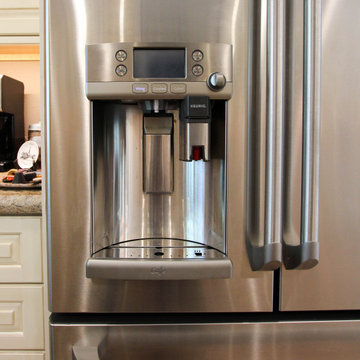
Eclectic kitchen with lots of storage and counter space and room to show off the client's treasures from traveling. (Photo Credit; Shawn Lober Construction)
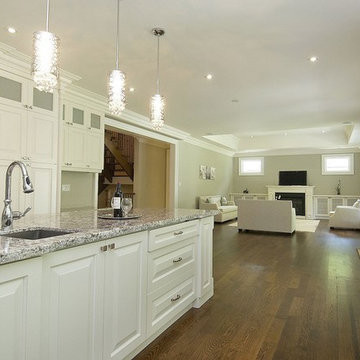
New Age Design
Design ideas for a large traditional galley open plan kitchen in Toronto with an undermount sink, raised-panel cabinets, white cabinets, granite benchtops, white splashback, marble splashback, panelled appliances, dark hardwood floors, with island, brown floor and yellow benchtop.
Design ideas for a large traditional galley open plan kitchen in Toronto with an undermount sink, raised-panel cabinets, white cabinets, granite benchtops, white splashback, marble splashback, panelled appliances, dark hardwood floors, with island, brown floor and yellow benchtop.
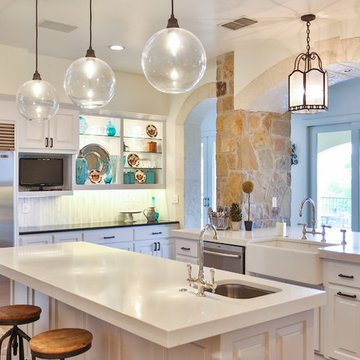
This large and bright kitchen was rethought from a dark cabinet, dark counter top and closed in feel. First the large separating wall from the kitchen into the back hallway overlooking the pool was reduced in height to allow light to spill into the room all day long. Navy Cabinets were repalinted white and the island was updated to a light grey. Absolute black counter tops were left on the perimeter cabinets but the center island and sink area were resurfaced in Cambria Ella. A apron front sign with Newport Brass bridge faucet was installed to accent the area. New pendant lights over the island and retro barstools complete the look. New undercabinet lighting, lighted cabinets and new recessed lighting finished out the kitchen in a new clean bright and welcoming room. Perfect for the grandkids to be in.
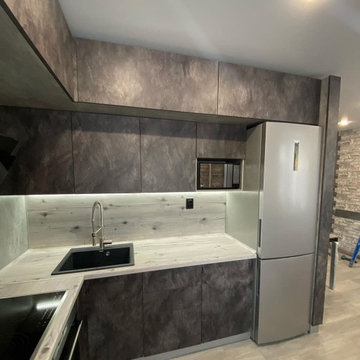
Получите уникальную и современную кухню с этой встроенной черной угловой кухней в стиле лофт. Темный и стильный черный цвет добавит нотку изысканности любому пространству. Несмотря на свои узкие и небольшие размеры, эта кухня оснащена удобным шкафом для хранения бутылок. Создайте модную и функциональную кухню с этой черной угловой кухней в стиле лофт.
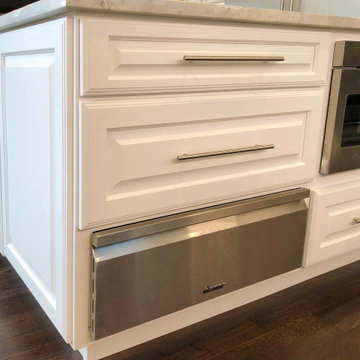
Built into the island are a microwave drawer (right) and a warming drawer. The warming drawer was a late addition — fortunately we were able to swap it into the spot that would have been the bottom drawer in a 3 drawer stack.
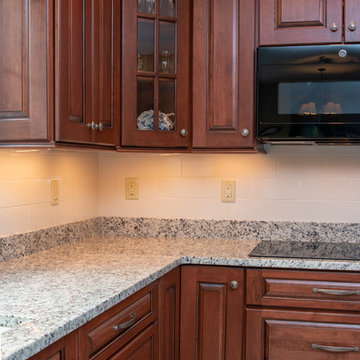
This kitchen remodel was designed by Gail from our Manchester showroom. This remodel features Cabico Unique cabinets with Cherry wood, door style (#795/P1/D) (Raised Panel) and cognac stain finish with Antique black glaze. The kitchen countertop is granite with Crema Pearl color and ¼ round edges. The backsplash is a 4”x10” glossy Bone subway tile by Anatolia. The flooring is 12”x24” Porcelain tile with Monticello Sand color by Anatolia. Other features include Delta faucet and soap dispenser in an Arctic stainless finish.
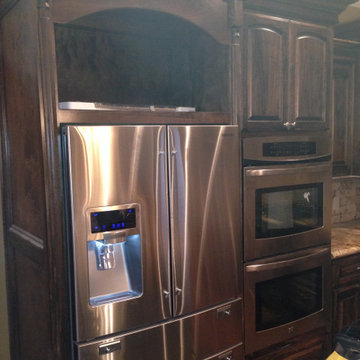
Beautiful Home owned by one of my favorite clients. Cody Lemaire in Vinton, LA. Built in for double oven, appliance garage and refrigerator.
Design ideas for a large contemporary l-shaped kitchen pantry in New Orleans with a double-bowl sink, raised-panel cabinets, dark wood cabinets, granite benchtops, brown splashback, ceramic splashback, stainless steel appliances, concrete floors, with island and yellow benchtop.
Design ideas for a large contemporary l-shaped kitchen pantry in New Orleans with a double-bowl sink, raised-panel cabinets, dark wood cabinets, granite benchtops, brown splashback, ceramic splashback, stainless steel appliances, concrete floors, with island and yellow benchtop.
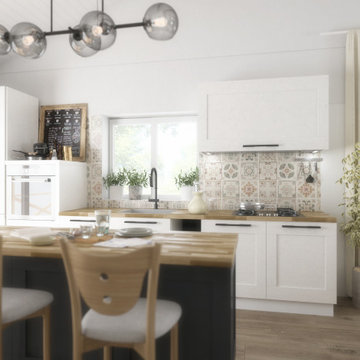
Mid-sized scandinavian galley open plan kitchen in Saint Petersburg with an undermount sink, raised-panel cabinets, white cabinets, wood benchtops, beige splashback, ceramic splashback, panelled appliances, laminate floors, with island, yellow benchtop and timber.
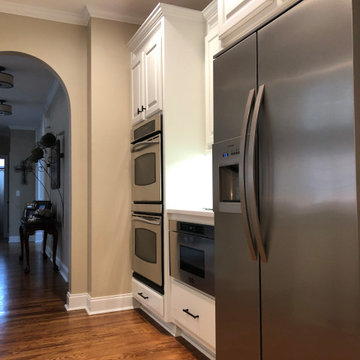
Solid oak custom cabinetry with a glaze finish updated to White Dove - OC-17 by Benjamin Moore w/ new quartzite counters, new dolomite tile; removal of over range microwave and installation of new gas cooktop; new vent hood; and custom cabinet to accommodate new Decor drawer microwave.
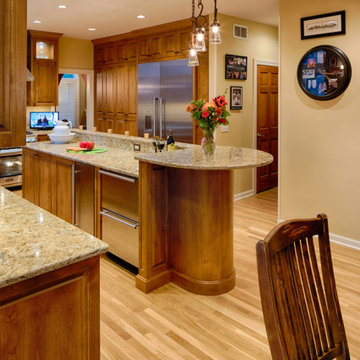
This is an example of a large traditional l-shaped eat-in kitchen in Minneapolis with an undermount sink, raised-panel cabinets, medium wood cabinets, granite benchtops, beige splashback, stone tile splashback, stainless steel appliances, light hardwood floors, with island, brown floor and yellow benchtop.
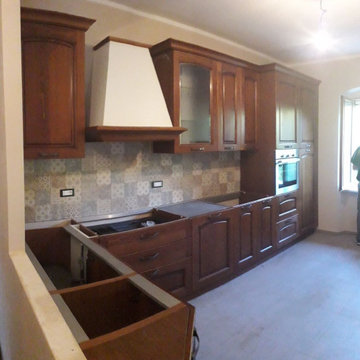
Installazione nuova cucina.
Photo of a mid-sized traditional l-shaped kitchen in Other with a drop-in sink, raised-panel cabinets, light wood cabinets, marble benchtops, multi-coloured splashback, porcelain splashback, stainless steel appliances, porcelain floors, no island, grey floor and yellow benchtop.
Photo of a mid-sized traditional l-shaped kitchen in Other with a drop-in sink, raised-panel cabinets, light wood cabinets, marble benchtops, multi-coloured splashback, porcelain splashback, stainless steel appliances, porcelain floors, no island, grey floor and yellow benchtop.
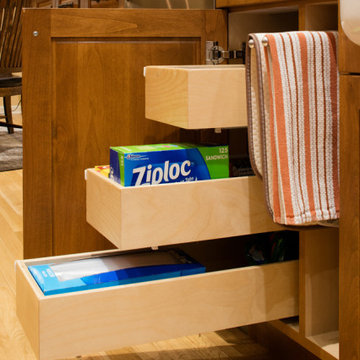
This is an example of a large traditional l-shaped eat-in kitchen in Minneapolis with an undermount sink, raised-panel cabinets, medium wood cabinets, granite benchtops, beige splashback, stone tile splashback, stainless steel appliances, light hardwood floors, with island, brown floor and yellow benchtop.
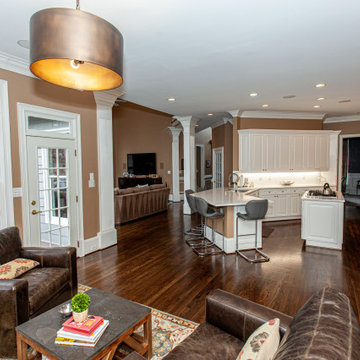
Large u-shaped eat-in kitchen in Atlanta with a drop-in sink, raised-panel cabinets, yellow cabinets, quartzite benchtops, white splashback, stainless steel appliances, dark hardwood floors, multiple islands, brown floor and yellow benchtop.
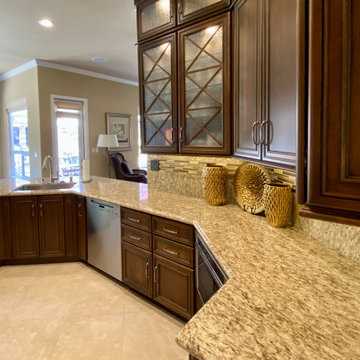
Elegant traditional style home with some old world and Italian touches and materials and warm inviting tones.
Design ideas for a large traditional u-shaped open plan kitchen in San Francisco with an undermount sink, raised-panel cabinets, medium wood cabinets, granite benchtops, yellow splashback, granite splashback, stainless steel appliances, porcelain floors, a peninsula, beige floor and yellow benchtop.
Design ideas for a large traditional u-shaped open plan kitchen in San Francisco with an undermount sink, raised-panel cabinets, medium wood cabinets, granite benchtops, yellow splashback, granite splashback, stainless steel appliances, porcelain floors, a peninsula, beige floor and yellow benchtop.
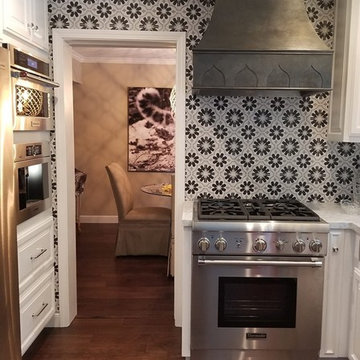
Black and white tile installed all over wall and around door frame. Small custom hood hides vent fan. Hickory floor warms the room and makes the white cabinets pop.
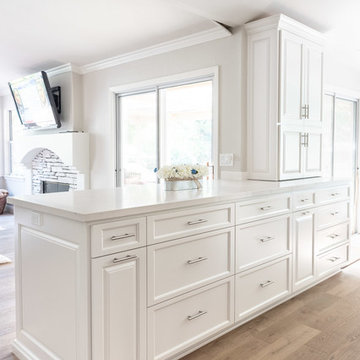
©2018 Sligh Cabinets, Inc. | Custom Cabinetry by Sligh Cabinets, Inc.
Design ideas for a mid-sized country u-shaped eat-in kitchen in San Luis Obispo with a drop-in sink, raised-panel cabinets, white cabinets, quartz benchtops, white splashback, subway tile splashback, stainless steel appliances, laminate floors, a peninsula, brown floor and yellow benchtop.
Design ideas for a mid-sized country u-shaped eat-in kitchen in San Luis Obispo with a drop-in sink, raised-panel cabinets, white cabinets, quartz benchtops, white splashback, subway tile splashback, stainless steel appliances, laminate floors, a peninsula, brown floor and yellow benchtop.
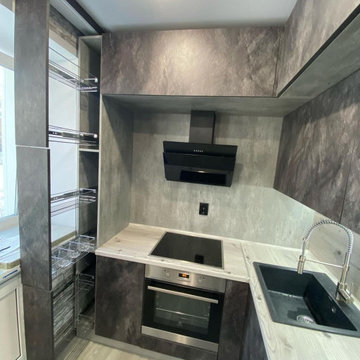
Получите уникальную и современную кухню с этой встроенной черной угловой кухней в стиле лофт. Темный и стильный черный цвет добавит нотку изысканности любому пространству. Несмотря на свои узкие и небольшие размеры, эта кухня оснащена удобным шкафом для хранения бутылок. Создайте модную и функциональную кухню с этой черной угловой кухней в стиле лофт.
Kitchen with Raised-panel Cabinets and Yellow Benchtop Design Ideas
9