Kitchen with Raised-panel Cabinets Design Ideas
Refine by:
Budget
Sort by:Popular Today
81 - 100 of 33,944 photos
Item 1 of 3
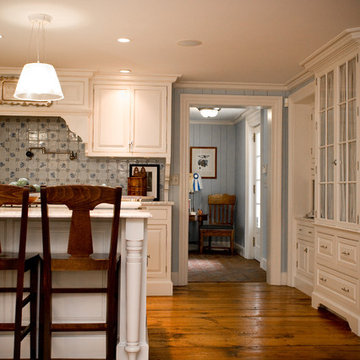
This is an example of a mid-sized country single-wall eat-in kitchen in Manchester with a single-bowl sink, white cabinets, marble benchtops, stainless steel appliances, medium hardwood floors, a peninsula, raised-panel cabinets, blue splashback and ceramic splashback.
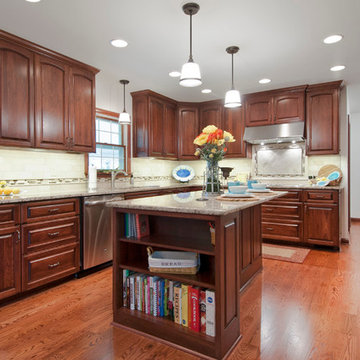
Karli Moore Photography - Kitchen expanded into an adjoining hall way, so refrigerator wall movement of approximately 4' allowed the inclusion of a center island with special features of seating and cook book storage. The cabinet just beyond the double oven serves as a hidden dropping zone, as well as, broom storage. Floor to ceiling cherry cabinets compliment the red oak character grade flooring by allowing the darker floor grain coloration to match the cabinet stain itself. Cabinetry accessories abound to create function to this expanded beauty.
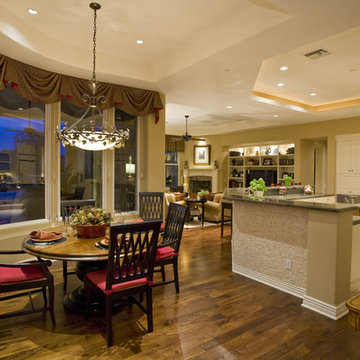
This custom home has an open rambling floor plan where the Living Room flows into Dining Room which flows into the Kitchen, Breakfast Room and Family Room in a "stairstep" floor plan layout. One room melds into another all adjacent to the large patio view to create a continuity of style and grace.
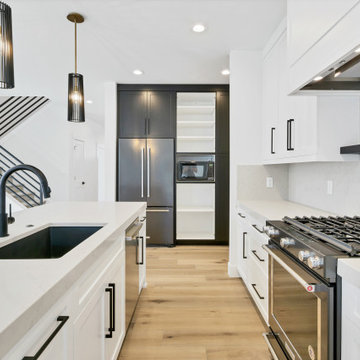
Mid-sized contemporary l-shaped eat-in kitchen in Portland with a drop-in sink, raised-panel cabinets, white cabinets, quartz benchtops, grey splashback, engineered quartz splashback, black appliances, light hardwood floors, with island, beige floor and grey benchtop.
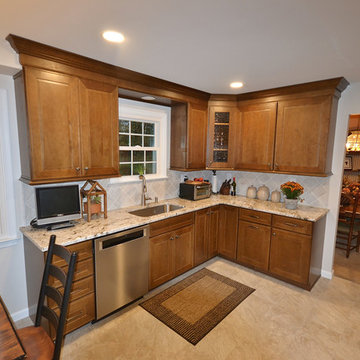
Full kitchen remodel and new luxury vinyl tile. This homes original kitchen needed a personality and we gave it one. Echelon Cabinetry in the Bedford door style in maple wood with a nutmeg stained finish make the new kitchen warm and inviting. Getting rid of the original kitchens dry walled soffits and doing cabinetry and trims to the ceiling added storage and a more appealing look. The granite countertops and tile backsplash work together nicely with the new vinyl tile floors. Vinyl tiles can be grouted and look just like real tile with all the durability but are softer and warmer on the feet. The new vinyl floorings are really something you should definitely check them out if you are considering new flooring for a kitchen or bath remodel.
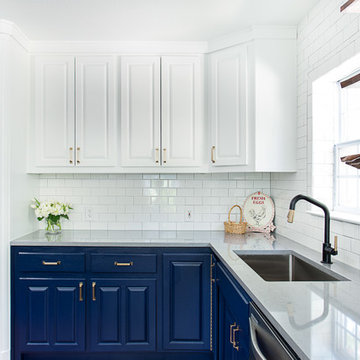
We introduce to you one of our newer services we are providing here at Kitchen Design Concepts: spaces that just need a little reviving! As of recent, we are taking on projects that are in need of minimal updating, as in, spaces that don’t need a full-on remodel. Yes, you heard right! If your space has good bones, you like the layout of your kitchen, and you just need a few cosmetic changes, then today’s feature is for you! Recently, we updated a space where we did just this! The kitchen was in need of a little love, some fresh paint, and new finishes. And if we’re being honest here, the result looks almost as if the kitchen had a full-on remodel! To learn more about this space and how we did our magic, continue reading below:
The Before and After
First, see what an impact new finishes can make! The “before” image shows a kitchen with outdated finishes such as the tile countertops, backsplash, and cabinetry finish. The “after” image, is a kitchen that looks almost as if its brand new, the image speaks for itself!
Cabinetry
With the wooden cabinetry in this kitchen already having great bones, all we needed to do was our refinishing process that involved removing door and drawer fronts, sanding, priming, and painting. The main color of the cabinetry is white (Sherwin Williams Pure White 7005) and as an accent, we applied a deep navy blue that really pops in this space (Sherwin Willaims Naval 6244). As a special design element, we incorporated a natural wooden band across the hood which is subtle but adds an element of surprise.
Countertops
The original countertops in this space were a 12×12 tile with cracks and discolored grout from all the wear and tear. To replace the countertops, we installed a clean and crisp quartz that is not only durable but easy to maintain (no grout here!). The 3cm countertops are a Cambria quartz in a grey-tone color (Carrick).
Backsplash
Keeping things simple, yet classic, we installed a 3×6 subway tile from Interceramic. The crisp white pairs well with all the other finishes of the space and really brighten the space up! To spice things up, we paired the white tile with a contrasting grout color (Cape Grey) that matches the countertop. This is a simple method to add interest to your white backsplash!
Fixtures and Fittings
For the fixtures and fittings of the kitchen, we wanted pieces that made a statement. That’s why we selected this industrial style faucet from Brizo! The faucet is a Brizo LITZE™ PULL-DOWN FAUCET WITH ARC SPOUT AND INDUSTRIAL HANDLE (63044LF-BLGL). The matte black paired with the luxe gold elements really make a statement! To match the gold elements of the faucet, we installed cabinetry hardware from Topknobs in the same gold finish. The hardware is a Channing pull TK743HB. Lastly, the large single bowl sink (who doesn’t want a large sink?!) is a great functional touch to the kitchen. The sink is a Blanco Precision 16″ R10 super single with 16″ Drainer in stainless steel (516216).
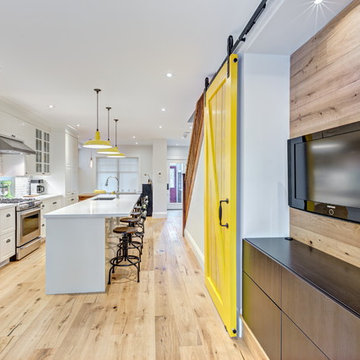
White Ikea cabinetry lines the center kitchen floor plan.
Mid-sized transitional single-wall eat-in kitchen in Toronto with an undermount sink, raised-panel cabinets, white cabinets, quartzite benchtops, white splashback, porcelain splashback, stainless steel appliances, light hardwood floors, with island, beige floor and white benchtop.
Mid-sized transitional single-wall eat-in kitchen in Toronto with an undermount sink, raised-panel cabinets, white cabinets, quartzite benchtops, white splashback, porcelain splashback, stainless steel appliances, light hardwood floors, with island, beige floor and white benchtop.
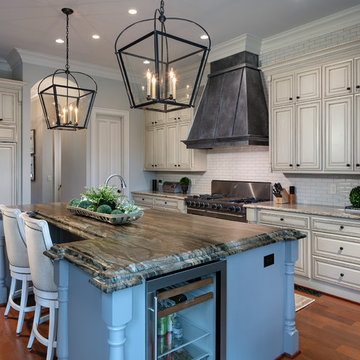
The kitchen island was painted in Sherwin Williams Dovetail to compliment the over-sized, dark bronze, pendant lights. The beveled tile backsplash in antique white provides a clean backdrop for the custom, aged, zinc finish on the hood.
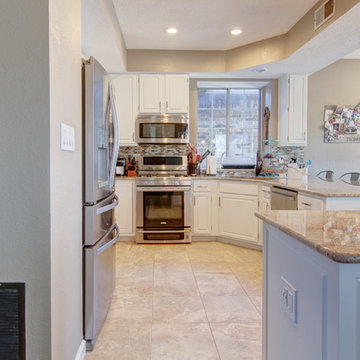
This project presented very unique challenges: the customer wanted to "open" the kitchen to the living room so that the room could be inclusive, while not losing the vital pantry space. The solution was to remove the former load bearing wall and pantry and build a custom island so the profile of the doors and drawers seamlessly matched with the current kitchen. Additionally, we had to locate the granite for the island to match the existing countertops. The results are, well, incredible!
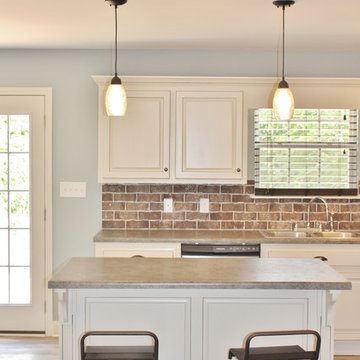
Mid-sized arts and crafts l-shaped eat-in kitchen in Birmingham with a double-bowl sink, raised-panel cabinets, white cabinets, laminate benchtops, brown splashback, brick splashback, stainless steel appliances, vinyl floors, with island and grey floor.
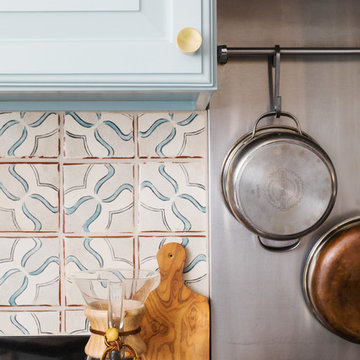
Photo: Joyelle West
Design ideas for a mid-sized traditional l-shaped eat-in kitchen in Boston with blue cabinets, terra-cotta splashback, an undermount sink, raised-panel cabinets, quartz benchtops, multi-coloured splashback, stainless steel appliances, medium hardwood floors, with island and brown floor.
Design ideas for a mid-sized traditional l-shaped eat-in kitchen in Boston with blue cabinets, terra-cotta splashback, an undermount sink, raised-panel cabinets, quartz benchtops, multi-coloured splashback, stainless steel appliances, medium hardwood floors, with island and brown floor.
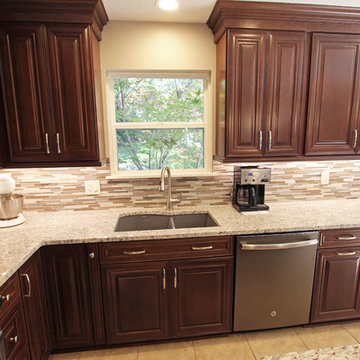
In this kitchen renovation, we installed Waypoint Living Spaces full overlay 720F Cherry Chocolate Glaze cabinets on the perimeter and island with roll out trays for pots and pan and tilt out trays accented with Top Knobs Griggs 5 1/16 inch pulls and Hollow Round 1 3/16 knobs. On the countertop, 3cm Giallo ornamental granite was installed. Linear Glass/Stone/Metal tile was installed on the backsplash. A Blanco 1 ¾ Diamond Silgranite Metallic gray undermount sink and Moen Arbor single handled spot resistant stainless faucet. 2 Monroe Mini Pendant lights over the island and a Monroe 5 Light Chandelier in brushed nickel over the table were installed.
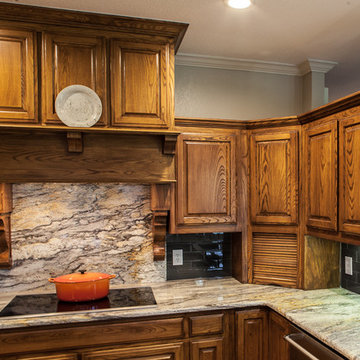
New custom built in venthood with corbels and small shelf with cabinets above.
Photo credits: Melinda Ortley
Design ideas for a large mediterranean u-shaped eat-in kitchen in Austin with an undermount sink, raised-panel cabinets, dark wood cabinets, granite benchtops, grey splashback, glass tile splashback, stainless steel appliances, bamboo floors and with island.
Design ideas for a large mediterranean u-shaped eat-in kitchen in Austin with an undermount sink, raised-panel cabinets, dark wood cabinets, granite benchtops, grey splashback, glass tile splashback, stainless steel appliances, bamboo floors and with island.
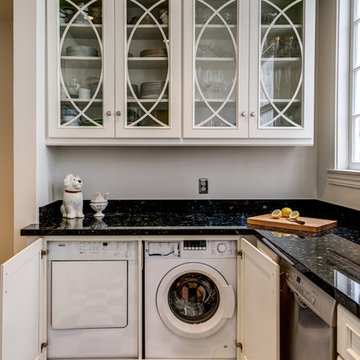
Treve Johnson Photography
Design ideas for a small traditional eat-in kitchen in San Francisco with raised-panel cabinets, white cabinets, granite benchtops, black splashback, stainless steel appliances, no island and marble floors.
Design ideas for a small traditional eat-in kitchen in San Francisco with raised-panel cabinets, white cabinets, granite benchtops, black splashback, stainless steel appliances, no island and marble floors.
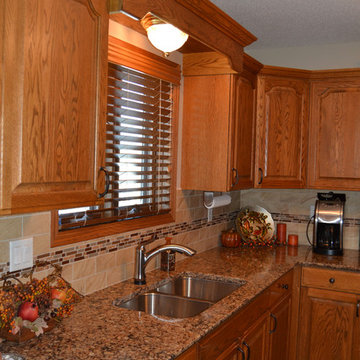
Cambria countertops and beautiful ceramic and glass tile brought out the beauty of the oak cabinets!
This is an example of a mid-sized traditional u-shaped separate kitchen in Baltimore with a double-bowl sink, raised-panel cabinets, medium wood cabinets, granite benchtops, beige splashback, glass tile splashback, stainless steel appliances and no island.
This is an example of a mid-sized traditional u-shaped separate kitchen in Baltimore with a double-bowl sink, raised-panel cabinets, medium wood cabinets, granite benchtops, beige splashback, glass tile splashback, stainless steel appliances and no island.
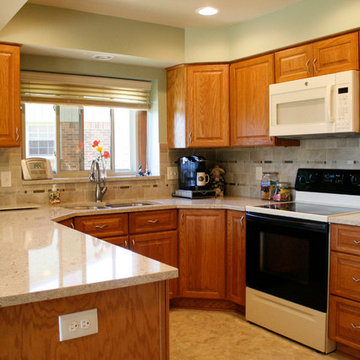
Kayla Kopke
Design ideas for a mid-sized traditional u-shaped separate kitchen in Detroit with an undermount sink, raised-panel cabinets, medium wood cabinets, quartzite benchtops, brown splashback, stone tile splashback, white appliances, a peninsula and brown floor.
Design ideas for a mid-sized traditional u-shaped separate kitchen in Detroit with an undermount sink, raised-panel cabinets, medium wood cabinets, quartzite benchtops, brown splashback, stone tile splashback, white appliances, a peninsula and brown floor.
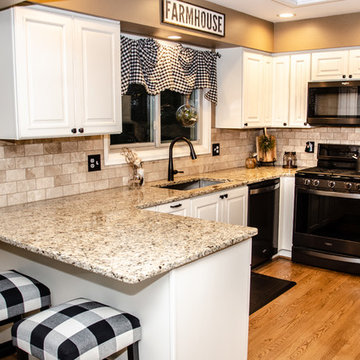
This modern farmhouse kitchen features white cabinets with java glaze. The granite countertops in Venetian Gold are paired with a custom backsplash done with 3"x6" subway tile with a honed finish in Durango. Wood flooring and oil rubbed bronze faucets and pulls complete the kitchen.

Кухня в стиле Прованс
Дизайн проект: Анна Орлик ☎+7(921) 683-55-30
Кухонный гарнитур с рамочными фасадами и перекрестиями
Очень уютный проект получился.
Материалы:
✅ Фасады - сборные мдф, покрытые матовой эмалью,
✅ Столешница с заходом в подоконник (SLOTEX),
✅ Фурнитура БЛЮМ (Австрия)
✅ Мойка керамическая BLANCO (Германия),
✅ Бытовая техника Электролюкс.
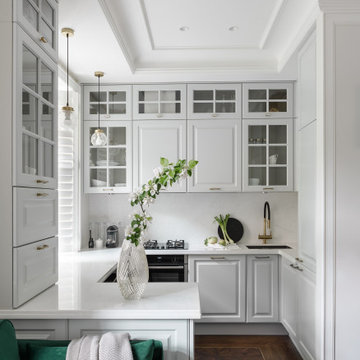
This is an example of a mid-sized scandinavian u-shaped open plan kitchen in Saint Petersburg with an undermount sink, grey cabinets, quartz benchtops, white splashback, engineered quartz splashback, black appliances, vinyl floors, a peninsula, brown floor, white benchtop and raised-panel cabinets.
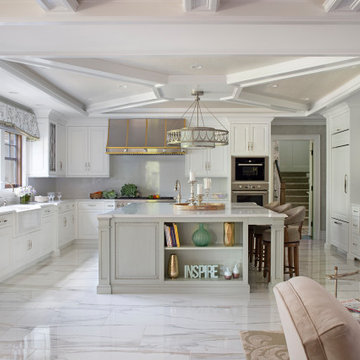
Inspiration for a large traditional kitchen in New York with a farmhouse sink, raised-panel cabinets, white cabinets, quartzite benchtops, white splashback, stone slab splashback, stainless steel appliances, ceramic floors, with island, white floor, white benchtop and coffered.
Kitchen with Raised-panel Cabinets Design Ideas
5