Kitchen with Raised-panel Cabinets Design Ideas
Refine by:
Budget
Sort by:Popular Today
21 - 40 of 13,220 photos
Item 1 of 3
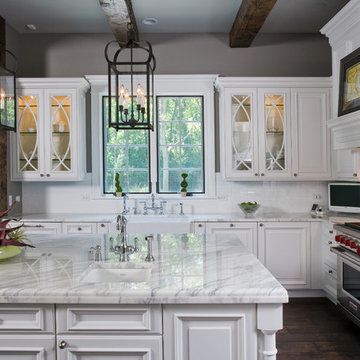
Linda Oyama Bryan, photographer
Raised panel, white cabinet kitchen with oversize island, hand hewn ceiling beams, apron front farmhouse sink and calcutta gold countertops. Dark, distressed hardwood floors. Two pendant lights. Cabinet style range hood.
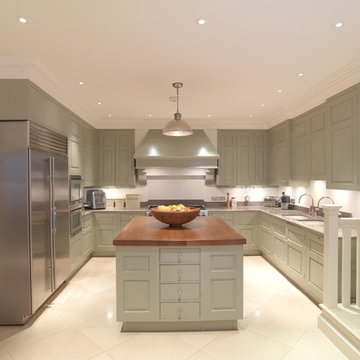
This light and airy kitchen was painted in a Farrow and Ball green, with raised and fielded panels throughout . All the cupboards have adjustable shelves and all the drawers have a painted Farrow and Ball cock beaded face frame surround and are internally made of European oak set on hidden under mounted soft close runners.
The island has a thick solid European oak worktop, while the rest of the worktops throughout the kitchen are green limestone with bull nosed edging and have a shaped upstand with a fine line inset detail just below the top. The main oven range is a Wolf with an extractor above it individually designed by Tim Wood with the motor set in the attic in a sound insulated box. Beside the large Sub-zero fridge/freezer there is a Gaggenau oven and Gaggenau steam oven. The two sinks are classic ceramic under mounted with a Maxmatic 5000 waste disposal in one of them, with Barber Wilsons nickel plated taps above.
Designed, hand built and photographed by Tim Wood
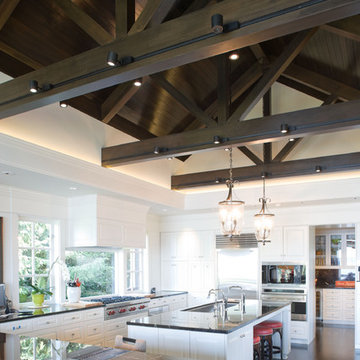
Award winning kitchen addition by Seattle Interior Design firm Hyde Evans Design.
Contemporary l-shaped eat-in kitchen in Seattle with stainless steel appliances, raised-panel cabinets, white cabinets, marble benchtops and an undermount sink.
Contemporary l-shaped eat-in kitchen in Seattle with stainless steel appliances, raised-panel cabinets, white cabinets, marble benchtops and an undermount sink.
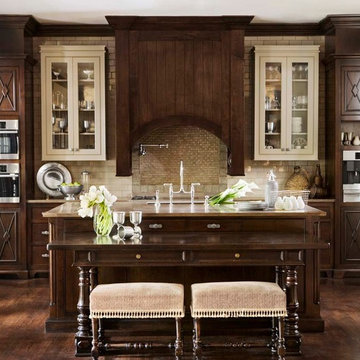
Linda McDougald, principal and lead designer of Linda McDougald Design l Postcard from Paris Home, re-designed and renovated her home, which now showcases an innovative mix of contemporary and antique furnishings set against a dramatic linen, white, and gray palette.
The English country home features floors of dark-stained oak, white painted hardwood, and Lagos Azul limestone. Antique lighting marks most every room, each of which is filled with exquisite antiques from France. At the heart of the re-design was an extensive kitchen renovation, now featuring a La Cornue Chateau range, Sub-Zero and Miele appliances, custom cabinetry, and Waterworks tile.
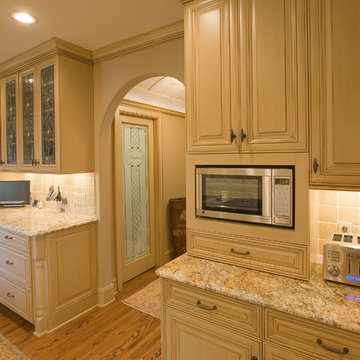
The Kitchen features Dura Supreme Alectra Cabinetry, new oak flooring, granite countertops, and Wolf / Sub-Zero Appliances. | Photography: Landmark Photography | Interior Design: Bruce Kading Interior Design
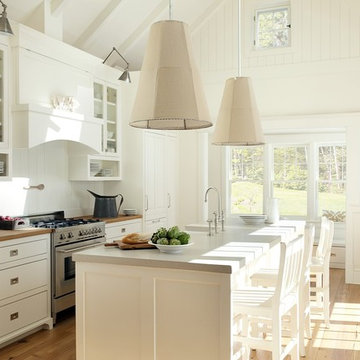
2011 EcoHome Design Award Winner
Key to the successful design were the homeowner priorities of family health, energy performance, and optimizing the walk-to-town construction site. To maintain health and air quality, the home features a fresh air ventilation system with energy recovery, a whole house HEPA filtration system, radiant & radiator heating distribution, and low/no VOC materials. The home’s energy performance focuses on passive heating/cooling techniques, natural daylighting, an improved building envelope, and efficient mechanical systems, collectively achieving overall energy performance of 50% better than code. To address the site opportunities, the home utilizes a footprint that maximizes southern exposure in the rear while still capturing the park view in the front.
ZeroEnergy Design | Green Architecture & Mechanical Design
www.ZeroEnergy.com
Kauffman Tharp Design | Interior Design
www.ktharpdesign.com
Photos by Eric Roth
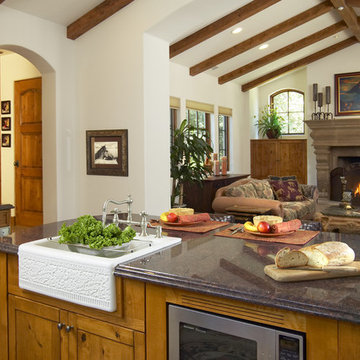
Photo of a large mediterranean kitchen in San Diego with an undermount sink, raised-panel cabinets, medium wood cabinets, granite benchtops, beige splashback, terra-cotta splashback, stainless steel appliances, limestone floors and with island.
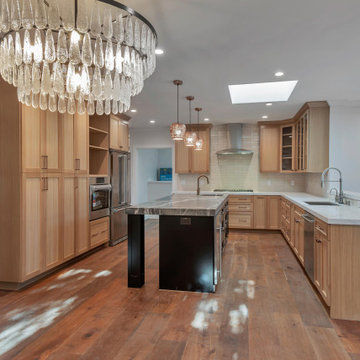
Centered in the kitchen is a large island with a substantial quartzite countertop, showcasing a bold pattern with streaks of color that draw the eye. The island base is finished in a deep, matte black that grounds the space and provides a striking contrast to the lighter tones around it.
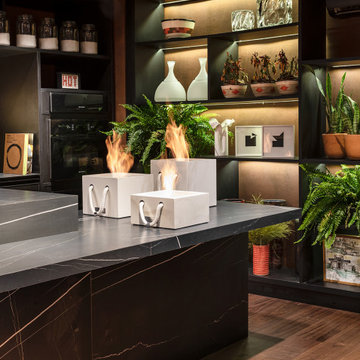
Portable Ecofireplace with white porcelain encasing. Thermal insulation base made of refractory, heat insulating, brick and felt lining.
This is an example of a large contemporary l-shaped eat-in kitchen in Miami with an integrated sink, raised-panel cabinets, black cabinets, marble benchtops, vinyl floors, with island, brown floor and black benchtop.
This is an example of a large contemporary l-shaped eat-in kitchen in Miami with an integrated sink, raised-panel cabinets, black cabinets, marble benchtops, vinyl floors, with island, brown floor and black benchtop.
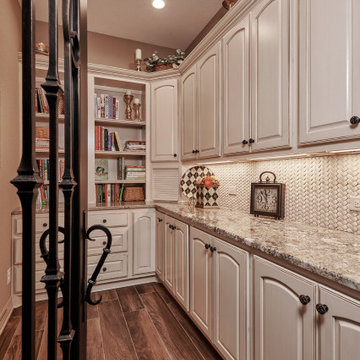
Formerly an unused atrium, this new room nicely stores our clients' cooking items, extra cookbooks, serving pieces, and other items in a nicely arranged room. We made use of a space that they walked by daily and felt there could be a much better use of it. Mission accomplished.
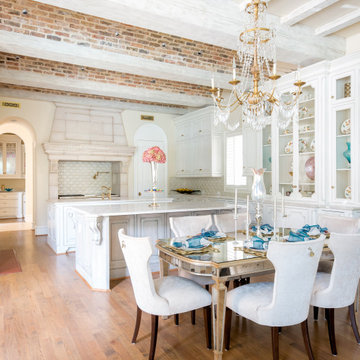
Kitchen and breakfast room
This is an example of a large mediterranean u-shaped eat-in kitchen in Dallas with an undermount sink, raised-panel cabinets, white cabinets, granite benchtops, beige splashback, ceramic splashback, panelled appliances, medium hardwood floors, multiple islands, brown floor, beige benchtop and vaulted.
This is an example of a large mediterranean u-shaped eat-in kitchen in Dallas with an undermount sink, raised-panel cabinets, white cabinets, granite benchtops, beige splashback, ceramic splashback, panelled appliances, medium hardwood floors, multiple islands, brown floor, beige benchtop and vaulted.
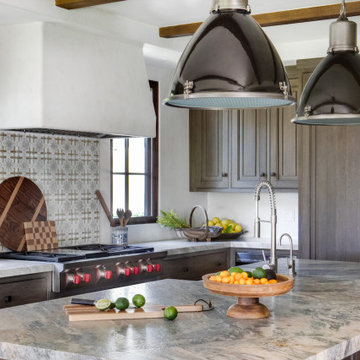
Design ideas for a large mediterranean u-shaped eat-in kitchen in Orange County with a farmhouse sink, raised-panel cabinets, medium wood cabinets, limestone benchtops, blue splashback, ceramic splashback, panelled appliances, travertine floors, with island, beige floor and grey benchtop.
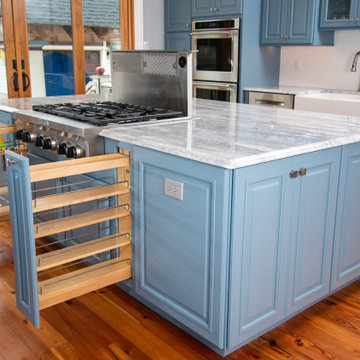
Transitional kitchen in Wellborn Premier series, Hartford door style in Color Inspire custom paint Benjamin Moore BM1664 Sea Reflections
Design ideas for a large traditional galley kitchen in New York with a farmhouse sink, raised-panel cabinets, blue cabinets, marble benchtops, white splashback, subway tile splashback, stainless steel appliances, medium hardwood floors, with island, multi-coloured floor and multi-coloured benchtop.
Design ideas for a large traditional galley kitchen in New York with a farmhouse sink, raised-panel cabinets, blue cabinets, marble benchtops, white splashback, subway tile splashback, stainless steel appliances, medium hardwood floors, with island, multi-coloured floor and multi-coloured benchtop.
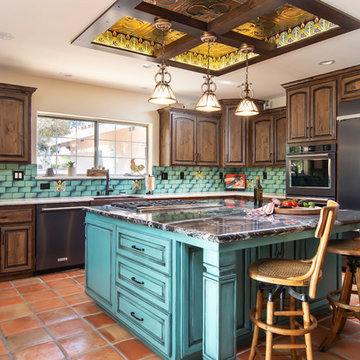
A Southwestern inspired kitchen with a mix of painted and stained over glazed cabinets is a true custom masterpiece. Rich details are everywhere combined with thoughtful design make this kitchen more than a showcase, but a great chef's kitchen too.
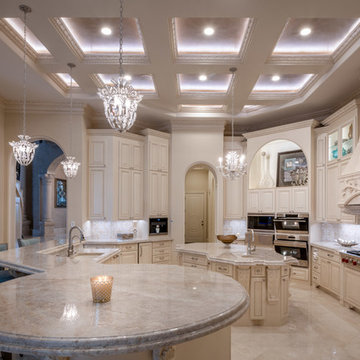
Kitchen, Family and Breakfast rooms. Custom Interior Design by The Design Firm. Houston area award winning Interior Design. Custom interior selections and finishes.
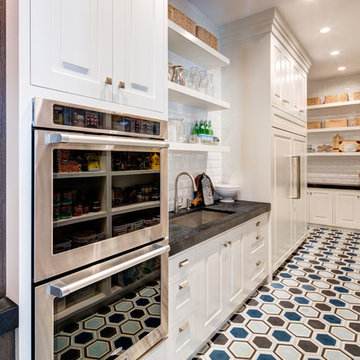
Alan Blakely
Design ideas for an expansive transitional l-shaped kitchen in Salt Lake City with white cabinets, an undermount sink, raised-panel cabinets, white splashback, subway tile splashback, panelled appliances, multi-coloured floor and black benchtop.
Design ideas for an expansive transitional l-shaped kitchen in Salt Lake City with white cabinets, an undermount sink, raised-panel cabinets, white splashback, subway tile splashback, panelled appliances, multi-coloured floor and black benchtop.
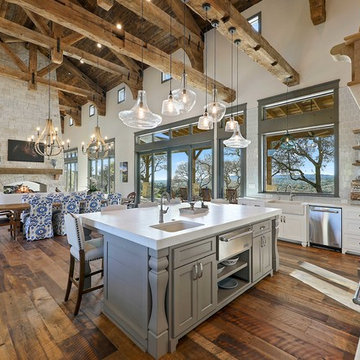
Lauren Keller
Inspiration for an expansive country u-shaped eat-in kitchen in Austin with raised-panel cabinets, white cabinets and with island.
Inspiration for an expansive country u-shaped eat-in kitchen in Austin with raised-panel cabinets, white cabinets and with island.
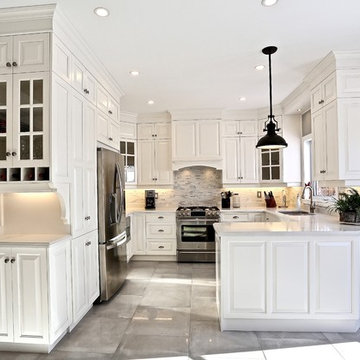
Who doesn't want Old World Charm! This beautiful crowned to the 9' ceiling cabinetry has Caesarstone engineered quartz counters! Looks just like marble without the worry of staining.
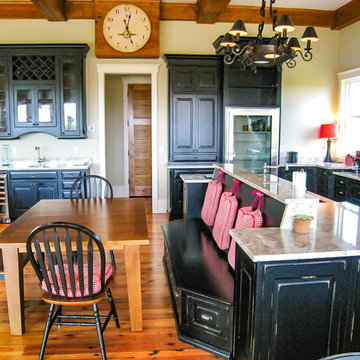
French country meets the beach with this beautiful black custom built-in casual eating area, wet bar with plenty of custom shelving, and subzero refrigerator.
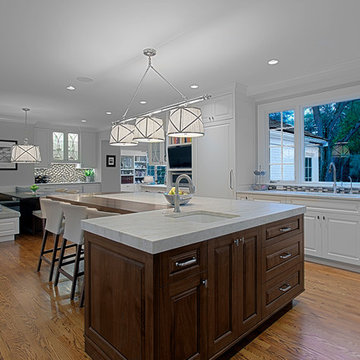
White kitchen- L-shaped kitchen island with walnut base. Kitchen open to eating area. Norman Sizemore - Photographer
Design ideas for a large transitional u-shaped eat-in kitchen in Chicago with an undermount sink, raised-panel cabinets, quartzite benchtops, multi-coloured splashback, mosaic tile splashback, medium hardwood floors, with island, white cabinets, stainless steel appliances, brown floor and white benchtop.
Design ideas for a large transitional u-shaped eat-in kitchen in Chicago with an undermount sink, raised-panel cabinets, quartzite benchtops, multi-coloured splashback, mosaic tile splashback, medium hardwood floors, with island, white cabinets, stainless steel appliances, brown floor and white benchtop.
Kitchen with Raised-panel Cabinets Design Ideas
2