All Backsplash Materials Kitchen with Raised-panel Cabinets Design Ideas
Refine by:
Budget
Sort by:Popular Today
141 - 160 of 141,430 photos
Item 1 of 3
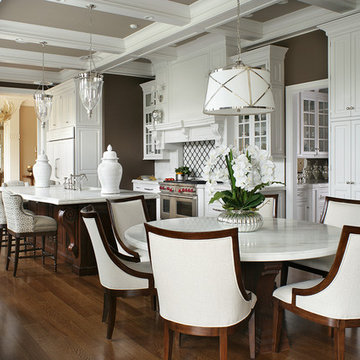
About these photos:
The cabinetry is Mastro Rosolino- our private line of cabinets. The cabinets on the perimeter are painted white, the island is walnut with a stain & glaze.
The tops are Honed Dandy Marble by Stone Surfaces in East Rutherford, NJ.
The backsplash is "MOS" pattern "Manilla" in marble, the butler's pantry is "art" antiqued mirror in diamond pattern with brushed nickel rosettes overlaid at the corners. The mosaic rug above the stove is calacatta oro, timber grey & lagos blue. Tile by Stratta Tile in Wyckoff, NJ.
The flooring was handled by the home owner, it is a hardwood with a medium/dark stain.
The appliances are: Sub-Zero BI36R/O & BI36F/O, Wolf 48" Range DF486G, Wolf 30" DO30F/S, Miele DW, GE ZEM200SF microwave, Wolf 30" warming drawer, Sub-Zero 27" warming drawers.
The main sink is a 30" Rohl Farm Sink.
All lighting fixtures, chairs, other items in the kitchen were purchased separately by the home owner so we have no information on file!
Peter Rymwid (www,peterrymwid.com)
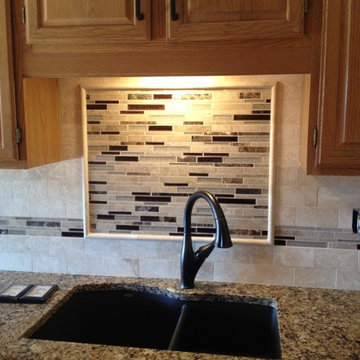
Molly Christina Barr
Design ideas for a small transitional galley eat-in kitchen in Minneapolis with an undermount sink, raised-panel cabinets, light wood cabinets, quartz benchtops, beige splashback, stone tile splashback, stainless steel appliances and linoleum floors.
Design ideas for a small transitional galley eat-in kitchen in Minneapolis with an undermount sink, raised-panel cabinets, light wood cabinets, quartz benchtops, beige splashback, stone tile splashback, stainless steel appliances and linoleum floors.
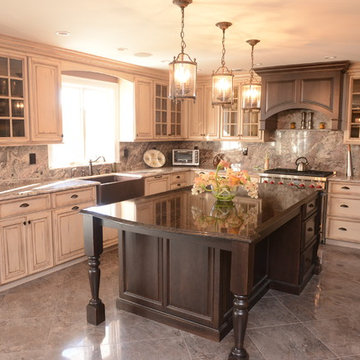
This is an example of a mid-sized u-shaped separate kitchen in New York with a farmhouse sink, raised-panel cabinets, distressed cabinets, granite benchtops, multi-coloured splashback, stone slab splashback, stainless steel appliances, ceramic floors and with island.
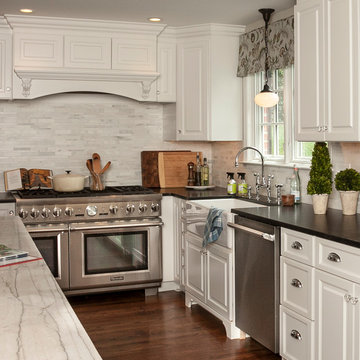
Photo of a mid-sized traditional l-shaped kitchen in Philadelphia with a farmhouse sink, raised-panel cabinets, white cabinets, grey splashback, matchstick tile splashback, stainless steel appliances, dark hardwood floors and with island.
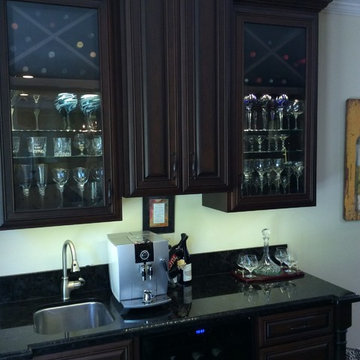
The serving bar is away from the cooking area so people using it won't get in the way of other people (who may be cooking). It combines wine storage and a coffee/expresso maker. Where the kitchen cabinets are white, these are dark as an accent to the kitchen...
John Barton
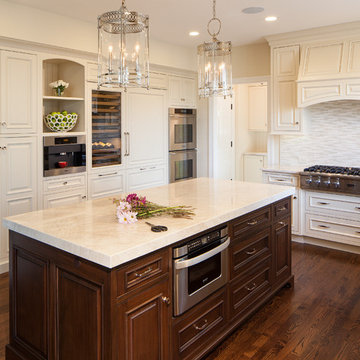
Peter Kubilas
Photo of a traditional u-shaped kitchen in Philadelphia with raised-panel cabinets, beige cabinets, beige splashback, panelled appliances, dark hardwood floors, with island and matchstick tile splashback.
Photo of a traditional u-shaped kitchen in Philadelphia with raised-panel cabinets, beige cabinets, beige splashback, panelled appliances, dark hardwood floors, with island and matchstick tile splashback.
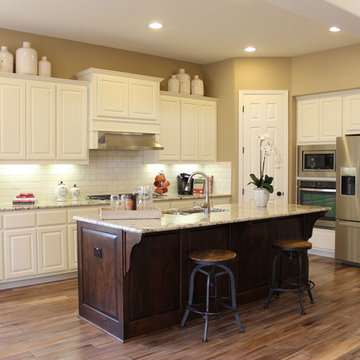
Burrows Cabinets - Greater Austin Texas
Design ideas for a mid-sized traditional l-shaped open plan kitchen in Austin with an undermount sink, raised-panel cabinets, white cabinets, granite benchtops, white splashback, subway tile splashback, stainless steel appliances, medium hardwood floors and with island.
Design ideas for a mid-sized traditional l-shaped open plan kitchen in Austin with an undermount sink, raised-panel cabinets, white cabinets, granite benchtops, white splashback, subway tile splashback, stainless steel appliances, medium hardwood floors and with island.
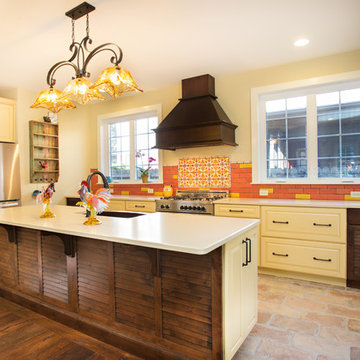
Photo of a mid-sized mediterranean l-shaped eat-in kitchen in DC Metro with a farmhouse sink, raised-panel cabinets, yellow cabinets, multi-coloured splashback, stainless steel appliances, with island, ceramic splashback, brick floors, brown floor, quartz benchtops and white benchtop.
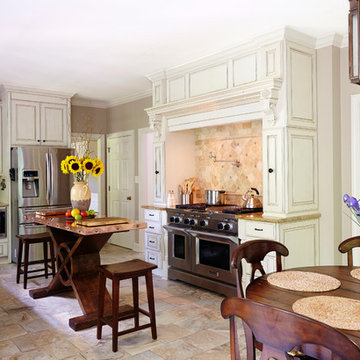
Jean Allsopp
Mid-sized traditional u-shaped eat-in kitchen in Birmingham with raised-panel cabinets, white cabinets, with island, an undermount sink, granite benchtops, beige splashback, stone tile splashback and stainless steel appliances.
Mid-sized traditional u-shaped eat-in kitchen in Birmingham with raised-panel cabinets, white cabinets, with island, an undermount sink, granite benchtops, beige splashback, stone tile splashback and stainless steel appliances.
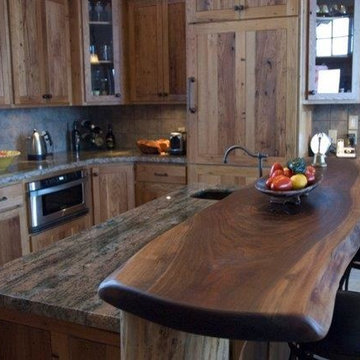
Chestnut with walnut slab two tiered barter
Large country u-shaped eat-in kitchen in Denver with with island, raised-panel cabinets, stainless steel appliances, a drop-in sink, brown cabinets, wood benchtops, beige splashback and ceramic splashback.
Large country u-shaped eat-in kitchen in Denver with with island, raised-panel cabinets, stainless steel appliances, a drop-in sink, brown cabinets, wood benchtops, beige splashback and ceramic splashback.
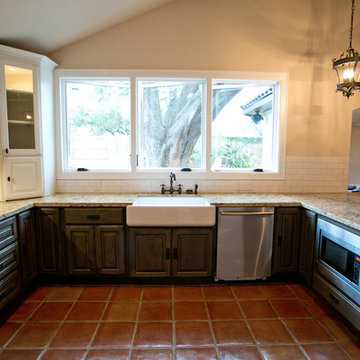
Photos by Simply Photography
Featuring Saltillo Floors, Raised Ceilings, Custom Lighting, Jamo Speakers, Knotty Alder Beams, Namibian Gold Countertops, Viking Appliances, Marvin Windows and Doors and Custom Two Toned Cabinets.
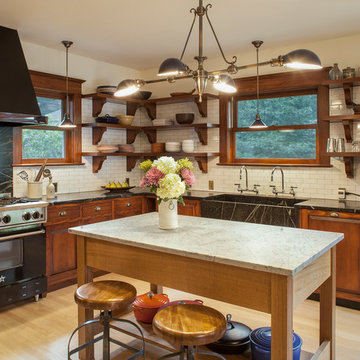
The original kitchen was disjointed and lacked connection to the home and its history. The remodel opened the room to other areas of the home by incorporating an unused breakfast nook and enclosed porch to create a spacious new kitchen. It features stunning soapstone counters and range splash, era appropriate subway tiles, and hand crafted floating shelves. Ceasarstone on the island creates a durable, hardworking surface for prep work. A black Blue Star range anchors the space while custom inset fir cabinets wrap the walls and provide ample storage. Great care was given in restoring and recreating historic details for this charming Foursquare kitchen.
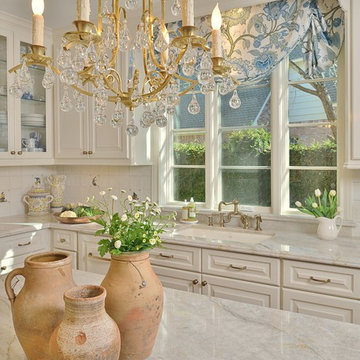
See the before images and read more about this remodel at this link>>> http://carlaaston.com/designed/white-kitchen-designed-by-carla-aston / Miro Dvorscak, photographer
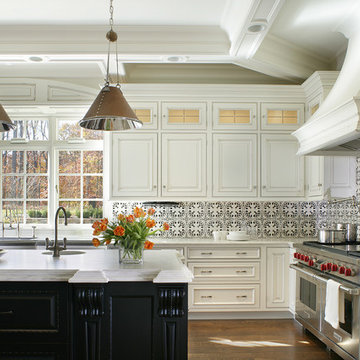
Morris County, NJ - Traditional - Kitchen Designed by The Hammer & Nail Inc.
Photography by Peter Rymwid
Luxuriously cool and collected, this transitional masterpiece leaves nothing to be desired.
http://thehammerandnail.com
#BartLidsky #HNdesigns #KitchenDesign
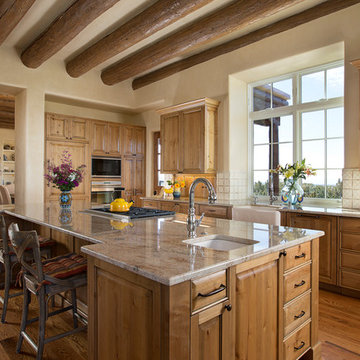
Mid-sized mediterranean l-shaped separate kitchen in Albuquerque with a farmhouse sink, raised-panel cabinets, medium wood cabinets, white splashback, medium hardwood floors, with island, granite benchtops, ceramic splashback and stainless steel appliances.
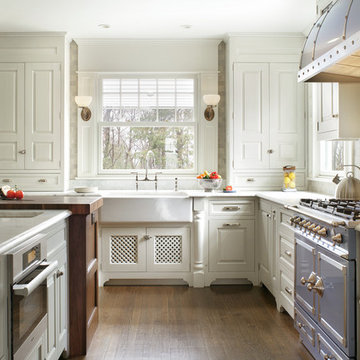
Photo of a traditional l-shaped kitchen in New York with a farmhouse sink, raised-panel cabinets, white cabinets, white splashback, subway tile splashback and coloured appliances.
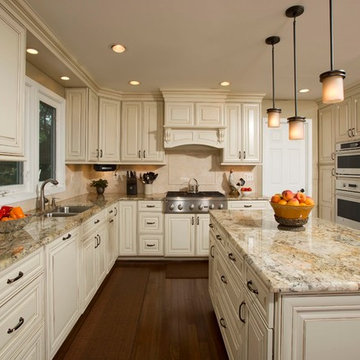
• A busy family wanted to rejuvenate their entire first floor. As their family was growing, their spaces were getting more cramped and finding comfortable, usable space was no easy task. The goal of their remodel was to create a warm and inviting kitchen and family room, great room-like space that worked with the rest of the home’s floor plan.
The focal point of the new kitchen is a large center island around which the family can gather to prepare meals. Exotic granite countertops and furniture quality light-colored cabinets provide a warm, inviting feel. Commercial-grade stainless steel appliances make this gourmet kitchen a great place to prepare large meals.
A wide plank hardwood floor continues from the kitchen to the family room and beyond, tying the spaces together. The focal point of the family room is a beautiful stone fireplace hearth surrounded by built-in bookcases. Stunning craftsmanship created this beautiful wall of cabinetry which houses the home’s entertainment system. French doors lead out to the home’s deck and also let a lot of natural light into the space.
From its beautiful, functional kitchen to its elegant, comfortable family room, this renovation achieved the homeowners’ goals. Now the entire family has a great space to gather and spend quality time.
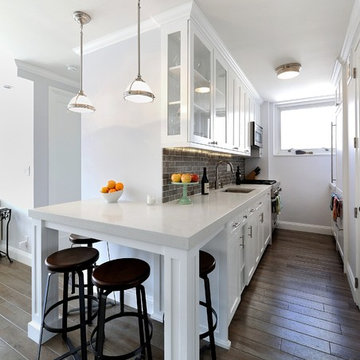
Galley kitchen in Midtown East Manhattan.
Hardwood flooring with white cabinetry and modern lighting.
KBR Design & Build
Design ideas for a mid-sized transitional galley eat-in kitchen in New York with an integrated sink, raised-panel cabinets, white cabinets, solid surface benchtops, grey splashback, stone tile splashback, stainless steel appliances and medium hardwood floors.
Design ideas for a mid-sized transitional galley eat-in kitchen in New York with an integrated sink, raised-panel cabinets, white cabinets, solid surface benchtops, grey splashback, stone tile splashback, stainless steel appliances and medium hardwood floors.
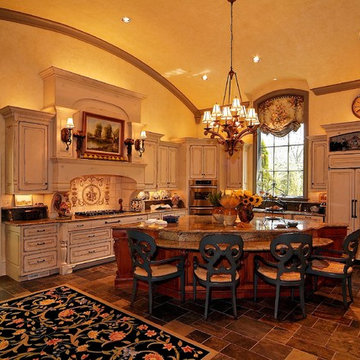
Design ideas for a large traditional l-shaped eat-in kitchen in Nashville with an undermount sink, raised-panel cabinets, distressed cabinets, granite benchtops, beige splashback, ceramic splashback, white appliances, slate floors, with island and brown floor.
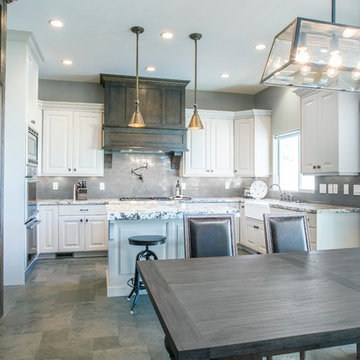
Design ideas for a mid-sized country u-shaped eat-in kitchen in Salt Lake City with a farmhouse sink, raised-panel cabinets, white cabinets, granite benchtops, grey splashback, subway tile splashback, stainless steel appliances, slate floors, with island and multi-coloured benchtop.
All Backsplash Materials Kitchen with Raised-panel Cabinets Design Ideas
8