Kitchen with Raised-panel Cabinets Design Ideas
Refine by:
Budget
Sort by:Popular Today
61 - 80 of 366 photos
Item 1 of 3
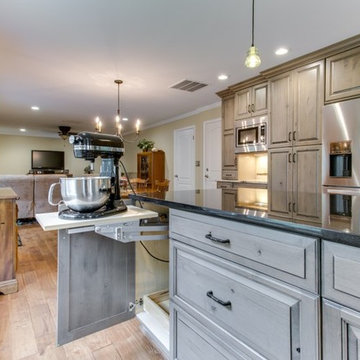
3/4"-thick, mortise-and-tenon frame with ogee detail on outside edge. Solid wood, slant-bevel, raised center panel. 2-5/16" wide rails and stiles.
This is an example of a large traditional l-shaped open plan kitchen in Detroit with raised-panel cabinets, light wood cabinets and with island.
This is an example of a large traditional l-shaped open plan kitchen in Detroit with raised-panel cabinets, light wood cabinets and with island.
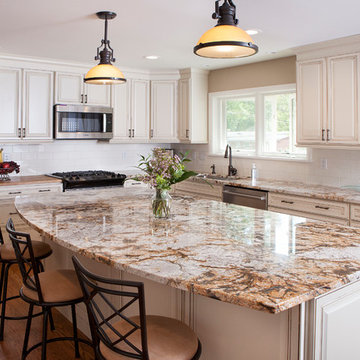
Large transitional l-shaped open plan kitchen in St Louis with an undermount sink, raised-panel cabinets, white cabinets, granite benchtops, white splashback, subway tile splashback, stainless steel appliances, medium hardwood floors, with island, brown floor and brown benchtop.
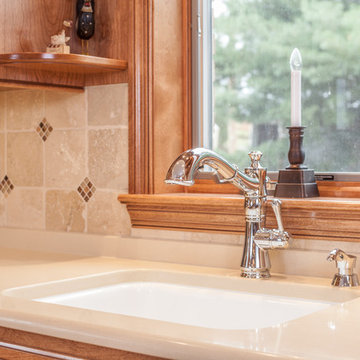
This large kitchen has beautiful, radiant heated tile floor, a mix of granite and quartz counter tops and lovely custom made cabinets.
LED recessed ceiling lighting and under cabinet task lighting make for a very cheery work space.
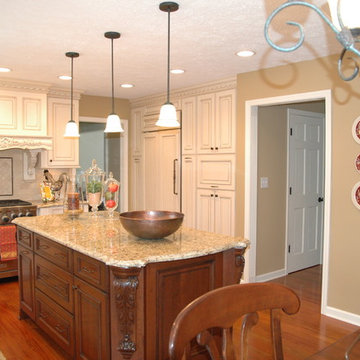
Mid-sized traditional u-shaped eat-in kitchen in Indianapolis with a farmhouse sink, raised-panel cabinets, white cabinets, granite benchtops, panelled appliances, beige splashback, stone tile splashback and with island.
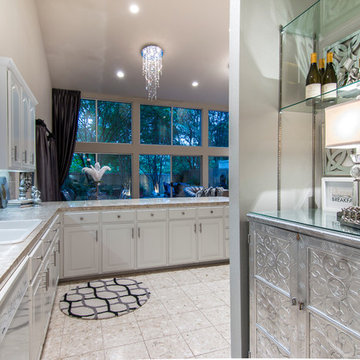
Photo of a large contemporary l-shaped open plan kitchen in New Orleans with a drop-in sink, raised-panel cabinets, white cabinets, beige splashback, stone tile splashback, white appliances, ceramic floors, a peninsula and beige floor.
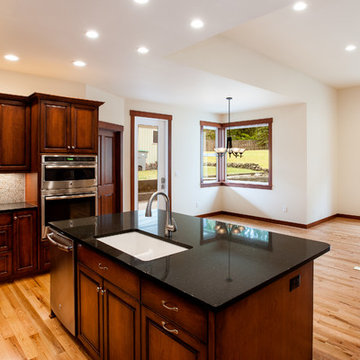
David W Cohen Photography
Inspiration for a mid-sized traditional l-shaped open plan kitchen in Seattle with an undermount sink, raised-panel cabinets, dark wood cabinets, granite benchtops, beige splashback, mosaic tile splashback, stainless steel appliances, dark hardwood floors, with island and brown floor.
Inspiration for a mid-sized traditional l-shaped open plan kitchen in Seattle with an undermount sink, raised-panel cabinets, dark wood cabinets, granite benchtops, beige splashback, mosaic tile splashback, stainless steel appliances, dark hardwood floors, with island and brown floor.
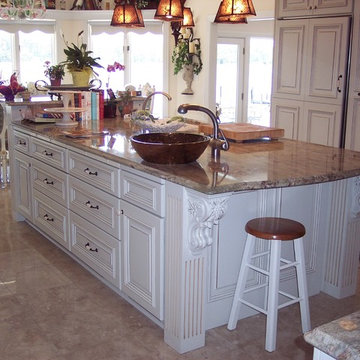
Design by: Andy Ligon
Inspiration for a large traditional u-shaped eat-in kitchen in Richmond with a single-bowl sink, raised-panel cabinets, white cabinets, granite benchtops, orange splashback, metal splashback, stainless steel appliances, porcelain floors, with island and beige floor.
Inspiration for a large traditional u-shaped eat-in kitchen in Richmond with a single-bowl sink, raised-panel cabinets, white cabinets, granite benchtops, orange splashback, metal splashback, stainless steel appliances, porcelain floors, with island and beige floor.
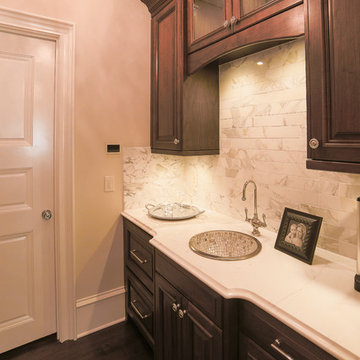
Designed by Melodie Durham of Durham Designs & Consulting, LLC. Photo by Livengood Photographs [www.livengoodphotographs.com/design].
This is an example of an expansive traditional galley separate kitchen in Charlotte with a drop-in sink, raised-panel cabinets, dark wood cabinets, marble benchtops, yellow splashback, stone tile splashback, dark hardwood floors and no island.
This is an example of an expansive traditional galley separate kitchen in Charlotte with a drop-in sink, raised-panel cabinets, dark wood cabinets, marble benchtops, yellow splashback, stone tile splashback, dark hardwood floors and no island.
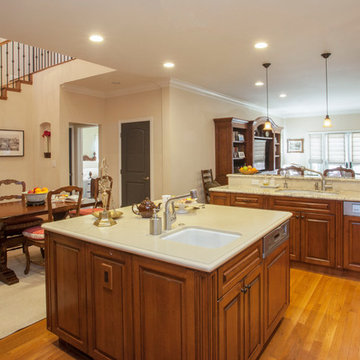
We were excited when the homeowners of this project approached us to help them with their whole house remodel as this is a historic preservation project. The historical society has approved this remodel. As part of that distinction we had to honor the original look of the home; keeping the façade updated but intact. For example the doors and windows are new but they were made as replicas to the originals. The homeowners were relocating from the Inland Empire to be closer to their daughter and grandchildren. One of their requests was additional living space. In order to achieve this we added a second story to the home while ensuring that it was in character with the original structure. The interior of the home is all new. It features all new plumbing, electrical and HVAC. Although the home is a Spanish Revival the homeowners style on the interior of the home is very traditional. The project features a home gym as it is important to the homeowners to stay healthy and fit. The kitchen / great room was designed so that the homewoners could spend time with their daughter and her children. The home features two master bedroom suites. One is upstairs and the other one is down stairs. The homeowners prefer to use the downstairs version as they are not forced to use the stairs. They have left the upstairs master suite as a guest suite.
Enjoy some of the before and after images of this project:
http://www.houzz.com/discussions/3549200/old-garage-office-turned-gym-in-los-angeles
http://www.houzz.com/discussions/3558821/la-face-lift-for-the-patio
http://www.houzz.com/discussions/3569717/la-kitchen-remodel
http://www.houzz.com/discussions/3579013/los-angeles-entry-hall
http://www.houzz.com/discussions/3592549/exterior-shots-of-a-whole-house-remodel-in-la
http://www.houzz.com/discussions/3607481/living-dining-rooms-become-a-library-and-formal-dining-room-in-la
http://www.houzz.com/discussions/3628842/bathroom-makeover-in-los-angeles-ca
http://www.houzz.com/discussions/3640770/sweet-dreams-la-bedroom-remodels
Exterior: Approved by the historical society as a Spanish Revival, the second story of this home was an addition. All of the windows and doors were replicated to match the original styling of the house. The roof is a combination of Gable and Hip and is made of red clay tile. The arched door and windows are typical of Spanish Revival. The home also features a Juliette Balcony and window.
Library / Living Room: The library offers Pocket Doors and custom bookcases.
Powder Room: This powder room has a black toilet and Herringbone travertine.
Kitchen: This kitchen was designed for someone who likes to cook! It features a Pot Filler, a peninsula and an island, a prep sink in the island, and cookbook storage on the end of the peninsula. The homeowners opted for a mix of stainless and paneled appliances. Although they have a formal dining room they wanted a casual breakfast area to enjoy informal meals with their grandchildren. The kitchen also utilizes a mix of recessed lighting and pendant lights. A wine refrigerator and outlets conveniently located on the island and around the backsplash are the modern updates that were important to the homeowners.
Master bath: The master bath enjoys both a soaking tub and a large shower with body sprayers and hand held. For privacy, the bidet was placed in a water closet next to the shower. There is plenty of counter space in this bathroom which even includes a makeup table.
Staircase: The staircase features a decorative niche
Upstairs master suite: The upstairs master suite features the Juliette balcony
Outside: Wanting to take advantage of southern California living the homeowners requested an outdoor kitchen complete with retractable awning. The fountain and lounging furniture keep it light.
Home gym: This gym comes completed with rubberized floor covering and dedicated bathroom. It also features its own HVAC system and wall mounted TV.
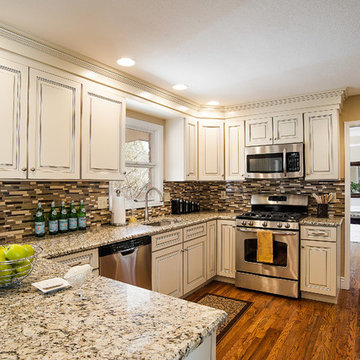
This is an example of a transitional u-shaped kitchen in Denver with an undermount sink, raised-panel cabinets, white cabinets, multi-coloured splashback, matchstick tile splashback and stainless steel appliances.
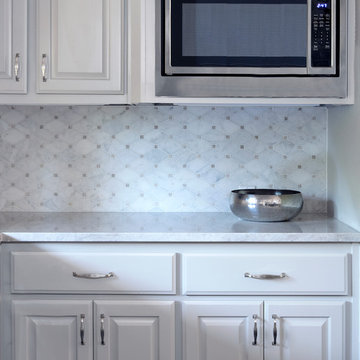
Design ideas for a mid-sized transitional l-shaped eat-in kitchen in Austin with an undermount sink, raised-panel cabinets, grey cabinets, stainless steel appliances, dark hardwood floors, with island, brown floor, quartzite benchtops, white splashback, mosaic tile splashback and white benchtop.
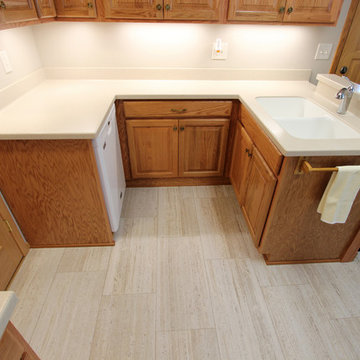
In this kitchen we installed Waypoint LivingSpaces Oak 602S Door in Honey Stain. On the countertop is Corian in Aurora color with a seam in Corian double sink in Glacier white. We redesigned the flow of the room adding a door to go between the kitchen and the den. The existing hardware and faucet were reused.
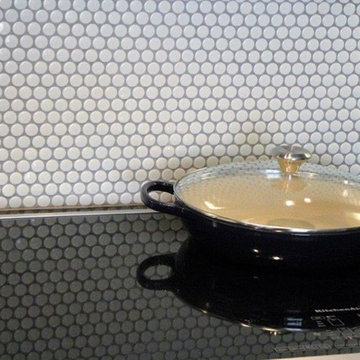
This beautiful kitchen in North Richland Hills was created to offer the sought after open concept kitchen and family room area. By removing walls, rebuilding cabinet moldings and using contrast of colors in the biscuit colored penny tiles for the backsplash, gray cabinets with black granite countertops and natural colored porcelain floor tiles this home radiates a warm, coordinating décor that is both updated and classic and one the homeowners will enjoy for years to come.
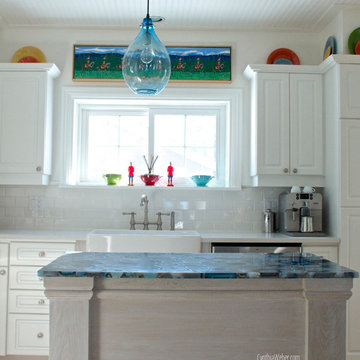
Cynthia Weber
Design ideas for a mid-sized contemporary u-shaped separate kitchen in Toronto with a farmhouse sink, raised-panel cabinets, white cabinets, white splashback, subway tile splashback, stainless steel appliances, light hardwood floors, with island and beige floor.
Design ideas for a mid-sized contemporary u-shaped separate kitchen in Toronto with a farmhouse sink, raised-panel cabinets, white cabinets, white splashback, subway tile splashback, stainless steel appliances, light hardwood floors, with island and beige floor.
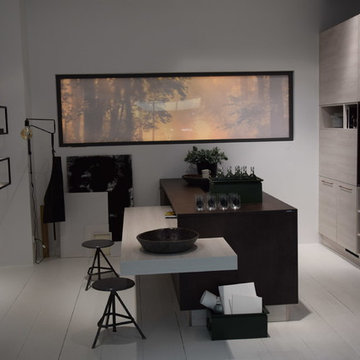
And the Dream goes on....
Nolte produziert die besonderen Küchen. Besonders attraktiv in Design und Anmutung - sowie Ausstattung.
Diese Küche ist eine traumhafte Kombination aus Funktion und Wohnlichkeit.
Dabei nutzen wir den Holzton Kiruna Birke, die Griffanmutung Altkupfer, die
Korpusaussen - und Innenfarbe Quarzgrau,
Die dazugehörigen Regale in jeweils 90 cm wurden passend zum visuellen Gesamtkonzept ebenso in Kiruna Birke hergestellt.
Die Nischenverkleidung in der Anmutung Kupfer Oxid gehört zum Lieferumfang.
Das Thekenelement aus Kiruna Birke ( Herstellerbezeichnung ) umfasst eine Länge von 240 cm und eine Tiefe von ca. 80 cm.
Die attraktive Mittelinsel ist mit den Maßen von ca. 270 cm. Länge und 91 cm Tiefe
hergestellt worden.
Die Hochschränke mit ca 430 cm Länge werden in Kiruna Birke ausgeliefert und das dazugehörige Nischenpanel in der farbe Kupfer Oxid.
Die Arbeitsplatten tragen gleichlautend die Anmutung von Kupfer Oxid.
Die Sockelfarbe der Mittelinsel wurde Edelstahl-Optik gebürstet ausgeführt.
Auch bei diesem Küchenangebot gehören die unzähligen Innorganisationen,
wie z.B. der Messerblock aus Echtholz Eiche ( ohne Messer ), der Gewürzeinsatz aus Echtholz Eiche ( ohne Gewürze ), Segment-Besteckeinsatz
Echtholz Eiche, Folienhalter Echtholz Eiche, die vielfältigen Antirutschmatten, der Mülleimer,die Spüle und Armatur zur Ausstattung der Küche dazu.
Sämtliche Türen sind mit der Push to Open Funktion behaftet.
Vollständig liefern wir die Türscharniere gedämpft.
Folgende grosszügige Elektrogeräte Ausstattung gehört zum Lieferumfang.
1 x HB674GBS1 Siemens Einbau-Backofen EEK A+
1 x ET875SC11D Siemens Glaskeramik Kochfeld 80 cm touchSlider
1 x CD634GBS1 Siemens Kompakt-Dampfgarer EEK B
1 x BI630CNS1 Siemens Wärmeschublade Edelstahl grifflos
1 x GSXK5011 Bauknecht Einbaugeschirrspüler EEK A+
1 x Bauknecht KVIE2125 Einbaukühlschrank EEK A++
1 x MIX-MOVE-EST Armatur Hochdruck Edelstahl-Optik
1 x PYR-PEL60-CN R mit 3 1/2" Korbventil
Unser Listenpreis ULP
29651,16.- €
Aktion
14092,84.- €
291,44.- € x 36 Monate mit einer 0 % Zinsen Finanzierung über unsere Hausbank -
Commerzfinanz Bank.
Der Sollzinssatz entspricht dem eff. Jahreszins.
Der Nettodarlehensbetrag beträgt 14092,84.- €
Der Sonderpreis ( gratis/Zugabe )der Geräte gilt nur zusammen mit der abgebildeten Küche .
Kein Einzelverkauf der Geräte.
Wenn weg, dann weg, Einzelstück
400 x mehr Angebote/mehr Angebote hier: http://kuechenboerse-berlin.de/katalog
Auf Wunsch buchen Sie/bucht Ihr gerne einfach die Lieferung und/oder Montage dazu.
Sofern Ihr in unseren großen Ausstellungshallen/Läden tatsächlich nichts finden solltet, planen wir Euch gerne in 3 D Eure Wunschküche in unserer Planabteilung vor Ort.
Wir freuen uns auf Euch.
Kommt Doch einfach mal vorbei.......
1. Kurt-Schumacher-Damm 1-15
im Einkaufszentrum "der CLOU" 1. Etage
13405 Berlin
Parkplätze im Parkhaus Clou.
U-Bahn Linie 6: Kurt-Schumacher-Platz
Mo. - Sa. 10.00 - 20.00 Uhr
2. Hildburghauser Straße 260 / Ecke Osdorfer Str.
im Gewerbegebiet gegenüber Aldi
12207 Berlin
Parkplätze auf dem Gelände frei
direkt S-Bahnhof Osdorfer Str.
Montags geschlossen
Di.-Sa. 10.00 - 19.00 Uhr
( 030) 609 84 80 88
Symbolabb. Angebot ohne Umfeldware und Dekorationen, ohne Bodenbeläge, ohne Wandbeläge und Zubehöre. Elektrogeräte gehören zu den Angeboten wenn so beschrieben.
R-NOL-K2
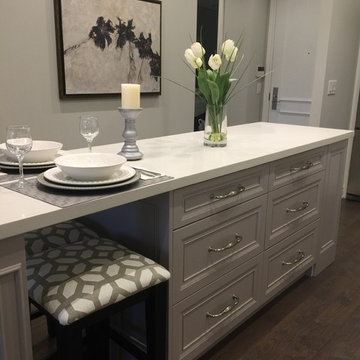
Alex Nirta
Photo of a small transitional galley separate kitchen in Toronto with raised-panel cabinets, white cabinets, quartzite benchtops, grey splashback, with island, an undermount sink, porcelain splashback, stainless steel appliances, dark hardwood floors and brown floor.
Photo of a small transitional galley separate kitchen in Toronto with raised-panel cabinets, white cabinets, quartzite benchtops, grey splashback, with island, an undermount sink, porcelain splashback, stainless steel appliances, dark hardwood floors and brown floor.
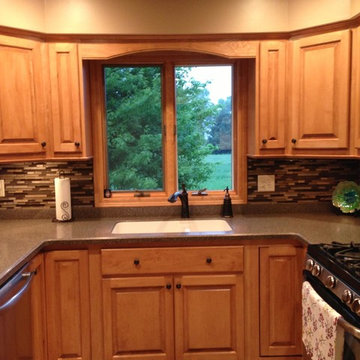
Photo of a small u-shaped separate kitchen in Chicago with an undermount sink, raised-panel cabinets, medium wood cabinets, brown splashback, matchstick tile splashback and no island.
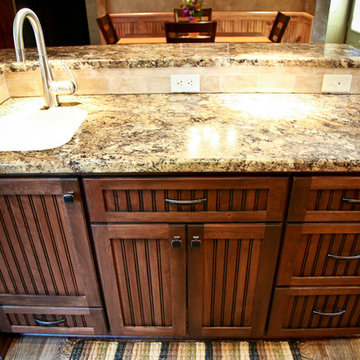
Photography by Amy Everding
Photo of a mid-sized country l-shaped kitchen in Other with an undermount sink, raised-panel cabinets, medium wood cabinets, granite benchtops, stone tile splashback, stainless steel appliances, dark hardwood floors and with island.
Photo of a mid-sized country l-shaped kitchen in Other with an undermount sink, raised-panel cabinets, medium wood cabinets, granite benchtops, stone tile splashback, stainless steel appliances, dark hardwood floors and with island.
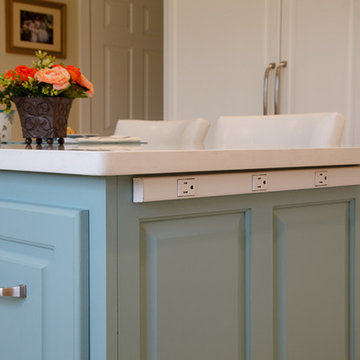
Charisse Photography
This is an example of a large transitional u-shaped eat-in kitchen in New Orleans with an undermount sink, raised-panel cabinets, white cabinets, quartz benchtops, white splashback, subway tile splashback, stainless steel appliances, porcelain floors and with island.
This is an example of a large transitional u-shaped eat-in kitchen in New Orleans with an undermount sink, raised-panel cabinets, white cabinets, quartz benchtops, white splashback, subway tile splashback, stainless steel appliances, porcelain floors and with island.
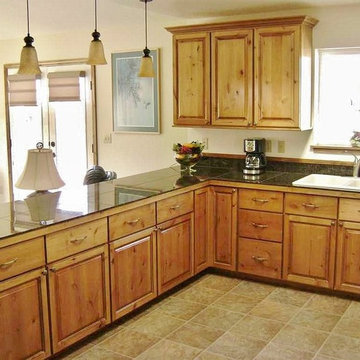
Glazed Knotty Alder Cabinets.
This is an example of a traditional u-shaped eat-in kitchen in Seattle with raised-panel cabinets, light wood cabinets, granite benchtops and white appliances.
This is an example of a traditional u-shaped eat-in kitchen in Seattle with raised-panel cabinets, light wood cabinets, granite benchtops and white appliances.
Kitchen with Raised-panel Cabinets Design Ideas
4