Kitchen with Recessed and Vaulted Design Ideas
Refine by:
Budget
Sort by:Popular Today
121 - 140 of 25,228 photos
Item 1 of 3
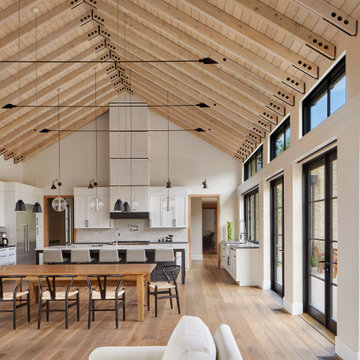
This open floor kitchen has a mixture of Concrete Counter tops as well as Marble. The range hood is made of a custom plaster. The T&G ceiling with accents of Steel make this room cozy and elegant. The floors were 8 inch planks imported from Europe.

Photo of a large contemporary l-shaped eat-in kitchen in Dallas with an undermount sink, flat-panel cabinets, white cabinets, onyx benchtops, white splashback, glass sheet splashback, white appliances, light hardwood floors, with island, beige floor, beige benchtop and vaulted.
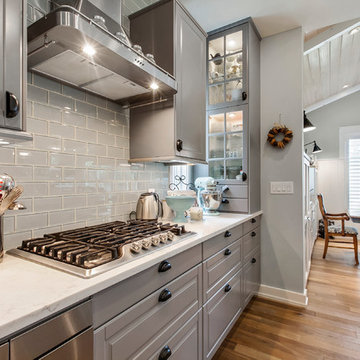
JP Morales photo
Photo of a mid-sized traditional galley eat-in kitchen in Austin with glass-front cabinets, grey cabinets, marble benchtops, grey splashback, ceramic splashback, stainless steel appliances, light hardwood floors, with island, brown floor, white benchtop, vaulted and an undermount sink.
Photo of a mid-sized traditional galley eat-in kitchen in Austin with glass-front cabinets, grey cabinets, marble benchtops, grey splashback, ceramic splashback, stainless steel appliances, light hardwood floors, with island, brown floor, white benchtop, vaulted and an undermount sink.
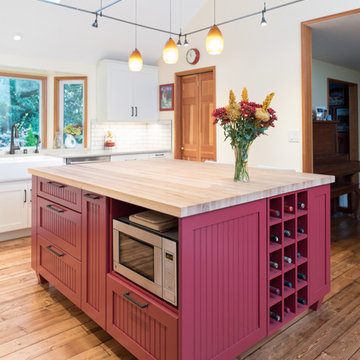
The kitchen island is comprised of pull-out trash & recycling, cookbook shelves, wine storage, seating and a microwave oven niche.
Bunn feet give the island a furniture look.
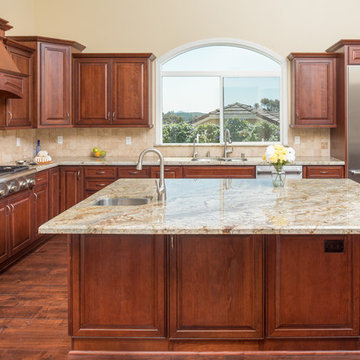
This large kitchen remodel expansion included removing a wall to create a larger space and added vaulted ceiling to make this room even more spacious. This kitchen was once an enclosed u-shape kitchen and now with the added space a large island was added and a wall of cabinets for additional space. Gorgeous granite was installed along with Thermador stainless steel appliances. Scott Basile, Basile Photography. www.choosechi.com
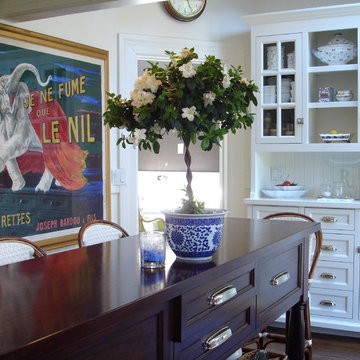
Inspiration for a small traditional l-shaped eat-in kitchen in San Francisco with a farmhouse sink, beaded inset cabinets, white cabinets, marble benchtops, white splashback, subway tile splashback, stainless steel appliances, dark hardwood floors, with island, brown floor, white benchtop and vaulted.
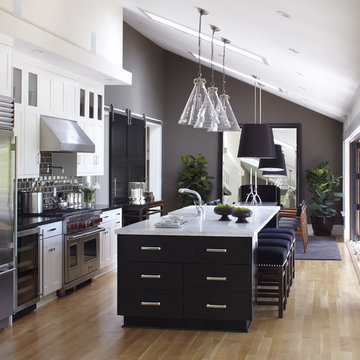
URRUTIA DESIGN
Photography by Matt Sartain
Expansive transitional single-wall eat-in kitchen in San Francisco with stainless steel appliances, subway tile splashback, brown splashback, shaker cabinets, marble benchtops, an undermount sink, white benchtop, light hardwood floors, with island, beige floor and vaulted.
Expansive transitional single-wall eat-in kitchen in San Francisco with stainless steel appliances, subway tile splashback, brown splashback, shaker cabinets, marble benchtops, an undermount sink, white benchtop, light hardwood floors, with island, beige floor and vaulted.

Inspiration for an expansive contemporary galley open plan kitchen in Sydney with flat-panel cabinets, with island, a double-bowl sink, dark wood cabinets, marble benchtops, multi-coloured splashback, glass sheet splashback, stainless steel appliances, medium hardwood floors, brown floor, multi-coloured benchtop and vaulted.

Mid-sized modern l-shaped open plan kitchen in San Francisco with porcelain floors, grey floor, vaulted, an undermount sink, flat-panel cabinets, medium wood cabinets, quartz benchtops, white splashback, marble splashback, stainless steel appliances, with island and grey benchtop.

Photo of an expansive beach style open plan kitchen with a drop-in sink, flat-panel cabinets, black cabinets, concrete benchtops, white splashback, porcelain splashback, panelled appliances, light hardwood floors, with island, brown floor, grey benchtop and vaulted.

Large modern u-shaped kitchen in San Francisco with a farmhouse sink, recessed-panel cabinets, blue cabinets, marble benchtops, white splashback, terra-cotta splashback, stainless steel appliances, light hardwood floors, with island, white benchtop and vaulted.
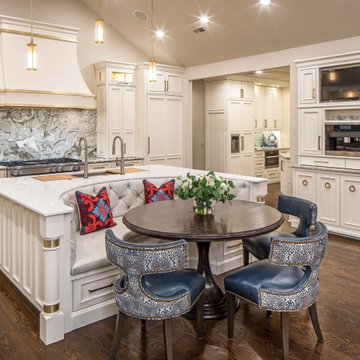
Photo of a large traditional u-shaped eat-in kitchen in Omaha with an undermount sink, recessed-panel cabinets, white cabinets, quartzite benchtops, grey splashback, marble splashback, panelled appliances, dark hardwood floors, with island, brown floor, white benchtop and vaulted.

The unsual setting of the property on a hill in Kingston, along with tricky planning considerations, meant that we had to achieve a space split into different floor levels and with an irregular shape. This allowed us to create diverse spaces inside and out maximizing the natural light ingress on the east and south whilst optimizing the connection between internal and external areas. Vaulted ceilings, crisp finishes, minimalistic lines, modern windows and doors, and a sharp composite cladding resulted in an elegant, airy, and well-lighted dream home.

Inspiration for a mid-sized midcentury l-shaped eat-in kitchen in Denver with an undermount sink, flat-panel cabinets, turquoise cabinets, granite benchtops, white splashback, porcelain splashback, stainless steel appliances, medium hardwood floors, with island, brown floor, white benchtop and vaulted.

QUARTER KITCHEN TRANSFORMATION! Make sure to swipe for the before and after. It’s a renovation dream come true.
Inspiration for a large transitional l-shaped eat-in kitchen in Los Angeles with a farmhouse sink, blue cabinets, granite benchtops, white splashback, ceramic splashback, stainless steel appliances, with island, brown floor, shaker cabinets, vinyl floors, grey benchtop and vaulted.
Inspiration for a large transitional l-shaped eat-in kitchen in Los Angeles with a farmhouse sink, blue cabinets, granite benchtops, white splashback, ceramic splashback, stainless steel appliances, with island, brown floor, shaker cabinets, vinyl floors, grey benchtop and vaulted.
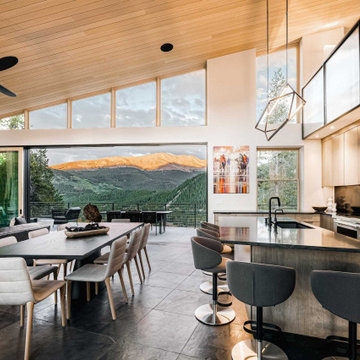
Winner: Platinum Award for Best in America Living Awards 2023. Atop a mountain peak, nearly two miles above sea level, sits a pair of non-identical, yet related, twins. Inspired by intersecting jagged peaks, these unique homes feature soft dark colors, rich textural exterior stone, and patinaed Shou SugiBan siding, allowing them to integrate quietly into the surrounding landscape, and to visually complete the natural ridgeline. Despite their smaller size, these homes are richly appointed with amazing, organically inspired contemporary details that work to seamlessly blend their interior and exterior living spaces. The simple, yet elegant interior palette includes slate floors, T&G ash ceilings and walls, ribbed glass handrails, and stone or oxidized metal fireplace surrounds.
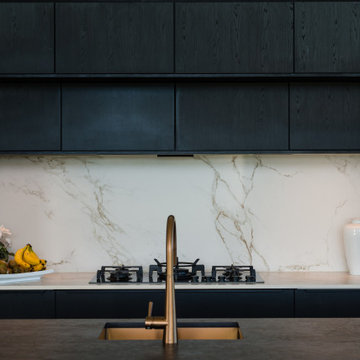
Contemporary eat-in kitchen in Christchurch with an undermount sink, black appliances, concrete floors, with island and vaulted.

Open and spacious kitchen layout was designed to encourage free flow between all spaces as well as functionality. A walkthrough pantry/mud room adjacent to the kitchen offers additional counter and shelving space to hide appliances and coral messes. Open style shelving keep functional and decorative items such as glasses and bowls withing easy reach.
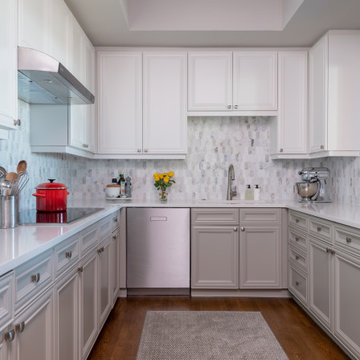
Newly relocated from Nashville, TN, this couple’s high-rise condo was completely renovated and furnished by our team with a central focus around their extensive art collection. Color and style were deeply influenced by the few pieces of furniture brought with them and we had a ball designing to bring out the best in those items. Classic finishes were chosen for kitchen and bathrooms, which will endure the test of time, while bolder, “personality” choices were made in other areas, such as the powder bath, guest bedroom, and study. Overall, this home boasts elegance and charm, reflecting the homeowners perfectly. Goal achieved: a place where they can live comfortably and enjoy entertaining their friends often!

eat in kitchen
Photo of a large contemporary u-shaped eat-in kitchen with a farmhouse sink, flat-panel cabinets, black cabinets, marble benchtops, white splashback, ceramic splashback, stainless steel appliances, light hardwood floors, beige floor, white benchtop and vaulted.
Photo of a large contemporary u-shaped eat-in kitchen with a farmhouse sink, flat-panel cabinets, black cabinets, marble benchtops, white splashback, ceramic splashback, stainless steel appliances, light hardwood floors, beige floor, white benchtop and vaulted.
Kitchen with Recessed and Vaulted Design Ideas
7