Kitchen with Recessed Design Ideas
Refine by:
Budget
Sort by:Popular Today
141 - 160 of 1,934 photos
Item 1 of 3

Il progetto di restyling e di arredo per questa villa moderna in fase di costruzione, ha voluto unire contemporaneità e tradizione, tema importante nei nostri progetti.
Dell’architettura della Costa Smeralda abbiamo recuperato i colori caldi e tenui, la sensazione di uno spazio avvolgente, quasi naturale, declinato in chiave moderna e lineare.
L’ambiente principale, la zona giorno era caratterizzata da un corridoio stretto che con due pareti inclinate si affacciava bruscamente sulla sala. Per armonizzare il rapporto tra gli ambienti e i cambi di quota, abbiamo scelto di raccordare le linee di pareti e soffitto con un rivestimento in granito rigato, che richiami i lavori di Sciola e impreziosisca l’ingresso.
Il decoro rigato viene richiamato in altri elementi di arredo, come nella camera da letto e nel bagno, nei pannelli in rovere che rivestono la testiera del letto e il mobile lavabo.
Il granito si ripropone nel rivestimento della piscina, nei complementi di arredo e nel top cucina.
Nel soffitto, il tono grigio chiaro luminoso del granito viene riproposto all’interno delle campiture centrali.
Il richiamo alla tradizione è presente anche negli elementi di decoro tessile utilizzati in tutta la casa. In sala, i toni neutri e giallo oro dei tappeti di mariantoniaurru, richiamano la tradizione in maniera contemporanea e allo stesso modo il pannello Cabulè, disegnato dallo studio, impreziosisce la camera da letto e ne migliora l’acustica.
Per la cucina è stato scelto, infine, un look semplice, total white, adatto ad un ambiente funzionale e luminoso.
Gli arredi sono tutti in legno, granito e materiali tessili; veri, quasi rustici, ma al tempo stesso raffinati.
The project involves a detailed restyling of a modern under construction villa, and it aims to join contemporary and traditional features, such as many of our projects do.
From the Costa Smeralda architecture, we borrowed warm and soft colors, and that atmosphere in which the environment seems to embrace the guests, and we tried to translate it into a much modern design.
The main part of the project is the living room, where a narrow hall, would lead, through two opening walls, abruptly facing the wall. To improve the balance between hall and ling room, and the different ceiling heights it was decided to cover the walls and ceiling with striped granite covering, recalling Sciola’s work and embellishing the entrance.
Striped decor recurs throughout the house, like in the walnut panels covering the bedroom headboard and the bathroom sink cabinet.
Granite is present on the pool borders, in furniture pieces and on the kitchen top.
The ceiling, thanks to a light grey shade, recalls the granite impression.
In the living room, golden yellow details appear in mariantoniaurru carpets, while in the bedroom, Cabulè textile panels, designed by the Studio, improve acoustic performance.
For the kitchen we picked out a simple, total white look, to focus on its feature of functional and luminous environment.
All the furniture pieces are made of natural wood, granite or textile material, to underline the feeling of something true, rustic but at the same time sophisticated.
Traditional elements are also present, all the while translated in modern language, on many textile furnishing accessories chosen.
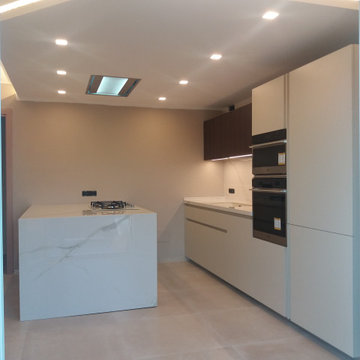
CUCINA ONE 80 - ERNESTOMEDA
Inspiration for a mid-sized modern galley separate kitchen in Other with flat-panel cabinets, medium wood cabinets, porcelain splashback, porcelain floors, a peninsula and recessed.
Inspiration for a mid-sized modern galley separate kitchen in Other with flat-panel cabinets, medium wood cabinets, porcelain splashback, porcelain floors, a peninsula and recessed.
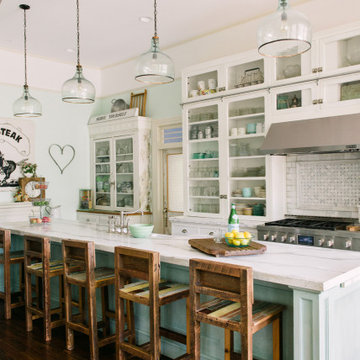
This is an example of a large country eat-in kitchen in Birmingham with a farmhouse sink, dark hardwood floors, recessed, glass-front cabinets, white cabinets, white splashback and with island.
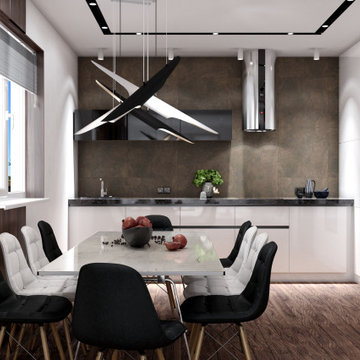
This is an example of a mid-sized contemporary l-shaped eat-in kitchen in Other with white cabinets, brown splashback, porcelain splashback, black benchtop and recessed.
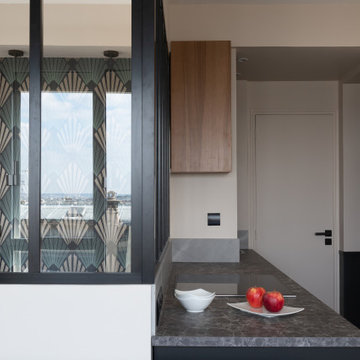
Création d’un studio indépendant d'un appartement familial, suite à la réunion de deux lots. Une rénovation importante est effectuée et l’ensemble des espaces est restructuré et optimisé avec de nombreux rangements sur mesure. Les espaces sont ouverts au maximum pour favoriser la vue vers l’extérieur.
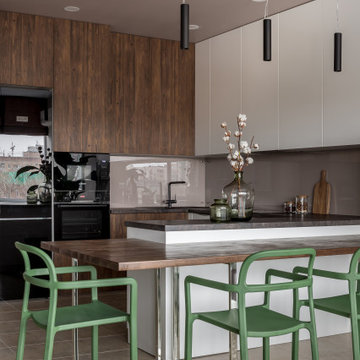
Inspiration for a small contemporary u-shaped open plan kitchen in Other with a drop-in sink, flat-panel cabinets, white cabinets, laminate benchtops, beige splashback, glass tile splashback, black appliances, porcelain floors, a peninsula, beige floor, black benchtop and recessed.
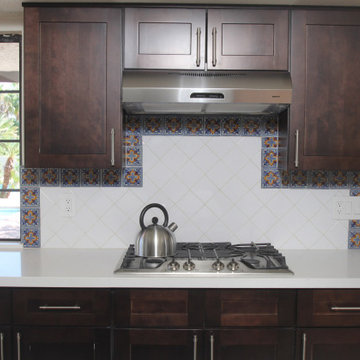
Design ideas for a large u-shaped separate kitchen in Las Vegas with an undermount sink, shaker cabinets, dark wood cabinets, quartz benchtops, multi-coloured splashback, ceramic splashback, stainless steel appliances, terra-cotta floors, with island, orange floor, white benchtop and recessed.
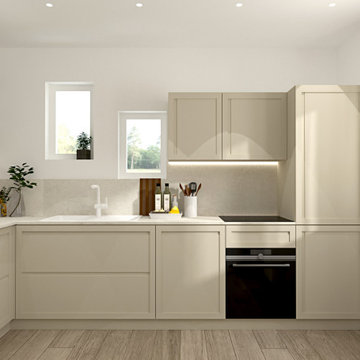
Abbiamo adottato per questa ristrutturazione completa uno stile classico contemporaneo, partendo dalla cucina caratterizzandola dalla presenza di tratti e caratteristiche tipici della tradizione, prima di tutto le ante a telaio, con maniglia incassata.
Questo stile e arredo sono connotati da un’estetica senza tempo, basati su un progetto che punta su una maggiore ricerca di qualità nei materiali (il legno appunto e la laccatura, tradizionale o a poro aperto) e completate da dettagli high tech, funzionali e moderni.
Disposizioni e forme sono attuali nella loro composizione del vivere contemporaneo.
Gli spazi sono stati studiati nel minimo dettaglio, per sfruttare e posizionare tutto il necessario per renderla confortevole ad accogliente, senza dover rinunciare a nulla.

Inspiration for a mid-sized industrial l-shaped open plan kitchen in Moscow with an undermount sink, flat-panel cabinets, blue cabinets, laminate benchtops, blue splashback, ceramic splashback, black appliances, ceramic floors, no island, blue floor, black benchtop and recessed.
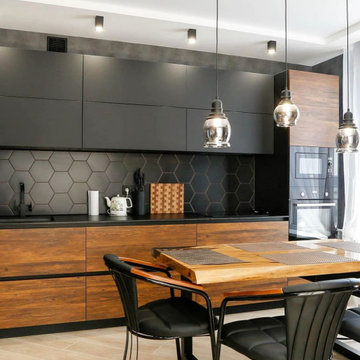
Эта прямая кухня — прекрасный образец современного стиля лофт. Кухня с деревянными фасадами и темной гаммой одновременно теплая и современная. Средний размер и графитовый цвет создают гладкий вид, а отсутствие ручек придает минималистский вид.
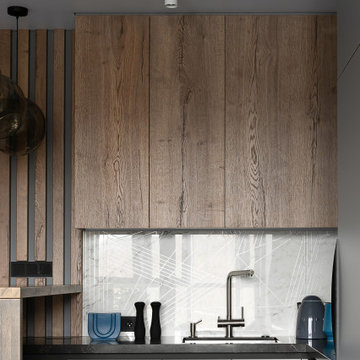
Фотография готового интерьера в современном жилом комплексе с видом на лес
This is an example of a mid-sized contemporary u-shaped open plan kitchen in Other with an undermount sink, flat-panel cabinets, grey cabinets, quartz benchtops, grey splashback, porcelain splashback, black appliances, vinyl floors, with island, brown floor, black benchtop and recessed.
This is an example of a mid-sized contemporary u-shaped open plan kitchen in Other with an undermount sink, flat-panel cabinets, grey cabinets, quartz benchtops, grey splashback, porcelain splashback, black appliances, vinyl floors, with island, brown floor, black benchtop and recessed.
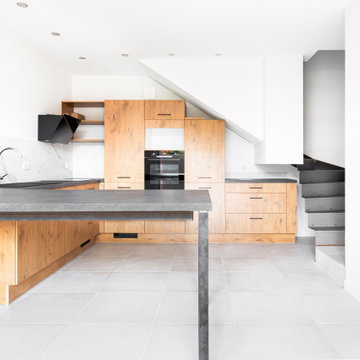
Cuisines Turini est une entreprise familiale crée en 1993 spécialisée dans l'agencement de cuisines, salle de bains, rangements et canapés sur mesure.
Nous intervenons à Toulouse mais aussi toute son agglomération.
Que ce soit pour un agencement plutôt moderne tendance ou classique avec nos trois collections nous avons forcément le modèle qu'il vous faut.
Nous nous occupons de votre projet de la conception à la réalisation.
N'hésitez pas à nous contacter nous réalisons des devis sur mesure gratuits et sans engagements.
Cuisines Turini vous présente l'agencement d'une cuisine moderne tendance bois et grise équipée sur mesure à Toulouse.
C'est une belle pièce à vivre agencée en L avec un retour plan de travail qui sert de table à manger.
Les façades de cette cuisine moderne tendance sont en bois imitation chêne vintage et le plan de travail est gris lave agrégeât minéral.
Les poignées sont arcs métalliques noires et la crédence est en imitation blanc Carrara marbré.
Le mélange du gris et du bois sont en association qui fonctionne bien dans cette cuisine équipée sur mesure car la noblesse du bois adoucit le gris qui est une tonalité plus froide.
Cette cuisine équipée sur mesure à Toulouse est une tendance moderne mais aussi intemporelle et facile d'entretien.
Voici une description de l'agencement de cette cuisine équipée sur mesure à Toulouse.
Sur la partie du fond de la cuisine sous l'escalier, il y a un meuble bas casserolier trois tiroirs mais aussi trois colonnes armoires dont une avec deux portes et étagères réglables.
Une autre colonne est destinée pour l'électroménager, le for et le four à micro-ondes.
La dernière contient le réfrigérateur congélateur intégrable.
Sur l'autre partie du L, il n'y a que des meubles bas dont un pour la plaque de cuisson intégrée où se trouve au-dessus une hotte aspirante déco.
A la suite, il y a un meuble bas sous évier avec un robinet Franke, un lave-vaisselle intégrable, un plan de travail gris lave agrégeât minéral est posé sur l'ensemble des meubles bas.
En fin du L, il y a un retour avec une table en plan de travail gris lave agrégeât minéral soutenu par des pieds métalliques sur le côté droit ce qui apporte une touche industrielle à cette cuisine équipée sur mesure.
Vous souhaitez réaliser une cuisine moderne tendance bois et grise équipée sur mesure à Toulouse.
Alors rendez-vous dans l'une de nos trois agences Cuisines Turini à Toulouse, Portet-sur-Garonne ou à Quint-Fonsegrives ouvertes du lundi au samedi de 10h à 19h.
Vous pouvez aussi nous contacter sur le site via le formulaire de contact.
Nos conseillers Cuisines Turini réalisent des devis gratuits et sans engagements pour votre cuisine équipée sur mesure.
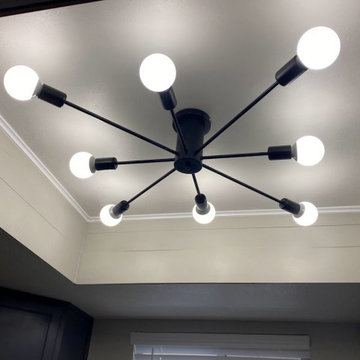
Shiplap was added to the tray ceiling and painted to match the walls for an additional design detail and to give the light fixture a more complete and finished surrounding.
Design consultation and advising for DIY/Budget Renovation.
Owner purchased this condo with a very cramped and dated kitchen and light fixtures, and early 2000s-era café paint colors.
Owner did a lot of the work himself or with friends to keep the budget down.
HDC advised on design details and paint colors, chose light fixtures (ceiling lights for kitchen and dining and arch floor lamp in living room). HDC also assisted with creating a new kitchen floor plan, which involved removing one wall, replacing existing tile and modifying flooring transition location, replacing all cabinetry except for the tall pantry cabinet, choosing cabinet paint, installing modern cabinet hardware, replacing laminate counters with a budget white quartz prefab counter, replacing appliances, sink, and faucet, and installing a low-cost peel & stick backsplash.
Due to budget constraints, we could not remove the entire wall between the kitchen and dining space to make the wall completely flush from the kitchen to dining area transition, but decided to relocate the refrigerator to that wall nonetheless, in order to improve sightlines and improve traffic flow and function for refrigerator access. We created a coffee/drinks bar where the original fridge was located. The owner decided to keep the existing water line that had serviced the ice maker in the fridge where it was previously located (and cap it temporarily). He plans to plumb it in the future to support a filtered drinking water line and auto-filling coffee maker to finish out the drink center.
Ultimately, we couldn't stretch the budget for a perfect layout, but we were still able to improve the function and open up the flow of this hub of the condo for better entertaining and more convenient homeowner use of the space.
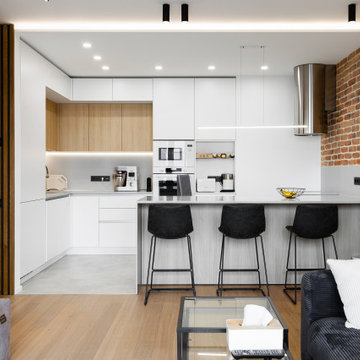
Кухня - Стильные кухни. Кухня-гостиная в двухкомнатной квартире. Серый керамогранит на полу, столешница - искусственный камень. Полуостров зонирует кухню на гостиную и зону готовки. Идеально для молодой семейной пары)
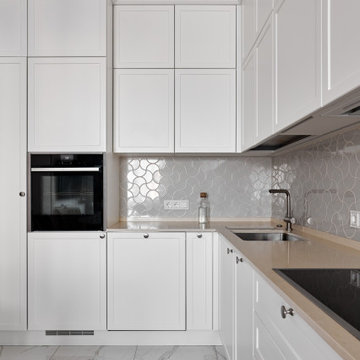
Photo of a small transitional kitchen in Saint Petersburg with medium hardwood floors, orange floor and recessed.
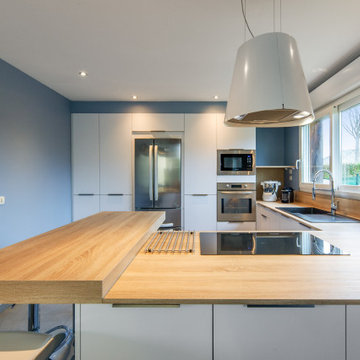
Large modern u-shaped open plan kitchen in Le Havre with an undermount sink, beaded inset cabinets, white cabinets, wood benchtops, panelled appliances, a peninsula and recessed.
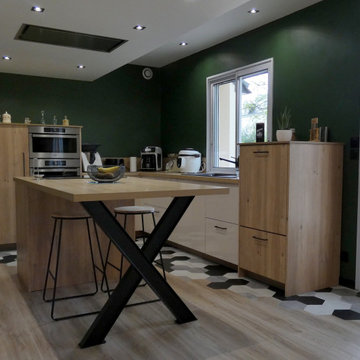
Présentation du Projet Finalisé
Photo of a mid-sized contemporary l-shaped open plan kitchen in Other with a single-bowl sink, light wood cabinets, wood benchtops, timber splashback, stainless steel appliances, light hardwood floors, with island, beige floor, recessed, beaded inset cabinets, beige splashback and beige benchtop.
Photo of a mid-sized contemporary l-shaped open plan kitchen in Other with a single-bowl sink, light wood cabinets, wood benchtops, timber splashback, stainless steel appliances, light hardwood floors, with island, beige floor, recessed, beaded inset cabinets, beige splashback and beige benchtop.
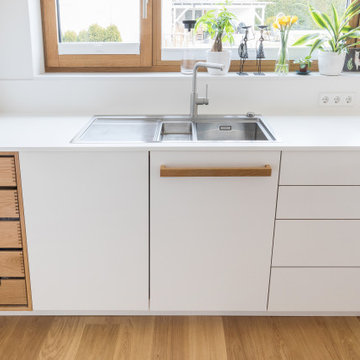
Ein Teil der Küche dieser Familie in Aalen lässt sich ganz einfach vor den Blicken anderer verbergen und ist dennoch ideal fürs gemeinsame Kochen ausgelegt.
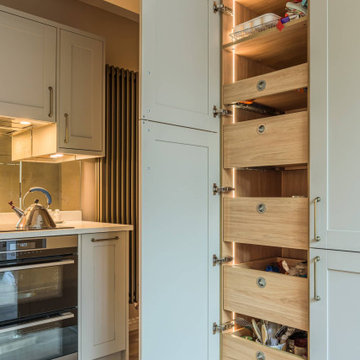
Our client's primary objective was to create a harmonious fusion between her kitchen, utility, and garden room. By opening up the space, she envisioned a seamless flow that unites these areas, making the kitchen the heart of her home. While she wanted to retain classic elements, her desire for a contemporary touch made this project even more exciting. Our mission was to make her vision a reality, ensuring she has a space she can enjoy for years to come.
To achieve the perfect balance of classic and contemporary, we chose Masterclass's Somerton Farringdon Grey furniture range. Coupled with PH1083 Antique Bronze handles, the range brings timeless appeal to the kitchen.
We opted for Quartz worktops in the serene shade of Cimstone Lapland, ensuring the space is both bright and airy. These worktops not only look stunning but also offer durability and functionality, ideal for keen home cooks.
A kitchen is only as good as its appliances and only the best was good enough for this kitchen. We proudly feature appliances from renowned brands, including AEG, Bosch, Zanussi, and Caple, ensuring seamless performance and convenience for our client’s culinary endeavours. The sink and tap from Blanco complement the overall design, adding a touch of elegance to the space.
We are proud to have been a part of this transformative journey, creating a kitchen that truly reflects our client's personality and style. If you're ready to turn your kitchen dreams into reality, visit us today at The Kitchen Store and let our team help you craft a space to be proud of.
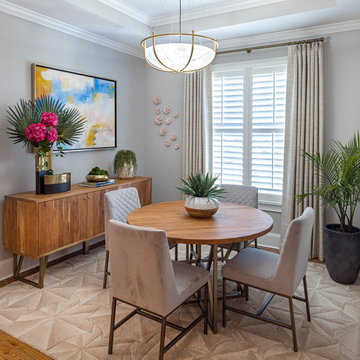
Design ideas for a mid-sized contemporary u-shaped eat-in kitchen in Atlanta with a farmhouse sink, shaker cabinets, grey cabinets, quartzite benchtops, grey splashback, ceramic splashback, stainless steel appliances, medium hardwood floors, with island, brown floor, white benchtop and recessed.
Kitchen with Recessed Design Ideas
8