Kitchen with Recessed Design Ideas
Refine by:
Budget
Sort by:Popular Today
61 - 80 of 3,452 photos
Item 1 of 3

I relocated the cabinets, pushed back the wall and opened up the space with a glass-panel French door. With the newly-added seating, your girlfriends can soak up the sun and chat while you whip up some appetizers.
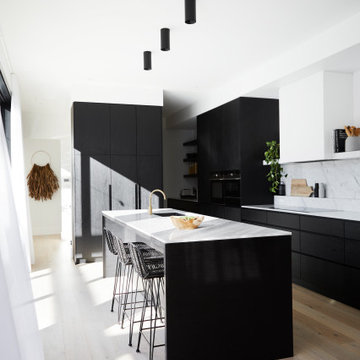
Bringing this incredible Modern Farmhouse to life with a paired back coastal resort style was an absolute pleasure. Monochromatic and full of texture, Catalina was a beautiful project to work on. Architecture by O'Tool Architects , Landscaping Design by Mon Palmer, Interior Design by Jess Hunter Interior Design

Our client loved their larder, and it was imperative to create a space for it in the new bespoke kitchen. The corner section in the kitchen was the perfect placement for this; the various depths of shelving and lights inside the larder makes this deep unit user friendly with plenty of storage.
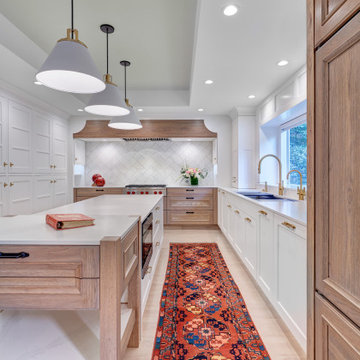
The focus of this kitchen was to open up the workflow, creating a space for the family to work comfortably while also creating a beautiful and inspiring space. Placing a large refrigerator at the edge of the kitchen, adding a beverage refrigerator, using a Galley Workstation and having the island at a slightly lower height makes it highly functional for the whole family. It is rare to achieve a long line of symmetry, but with a feature wall created around the range top we were able to do so. We created an antique armoire feel with the panel ready refrigerator and custom panel design above.
A mixture of hardware was used, the gray stained hickory cabinets were paired with matte black hardware, while the designer white cabinets were paired with brass hardware. A very custom refrigerator cabinet was created that emphasized the armoire feel. A long wall of 9” deep tall cabinets created a very beautiful as well as highly functional pantry space.

This is an example of a large midcentury l-shaped eat-in kitchen in Baltimore with a farmhouse sink, shaker cabinets, grey cabinets, soapstone benchtops, multi-coloured splashback, cement tile splashback, black appliances, medium hardwood floors, with island, brown floor, grey benchtop and recessed.
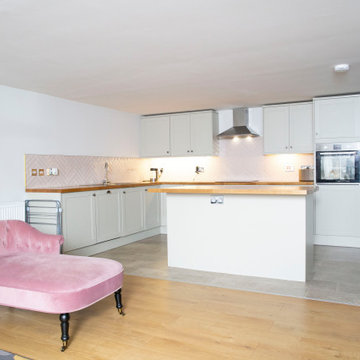
Photo of a large traditional l-shaped open plan kitchen in Other with a single-bowl sink, shaker cabinets, green cabinets, wood benchtops, pink splashback, cement tile splashback, stainless steel appliances, laminate floors, with island, grey floor, brown benchtop and recessed.
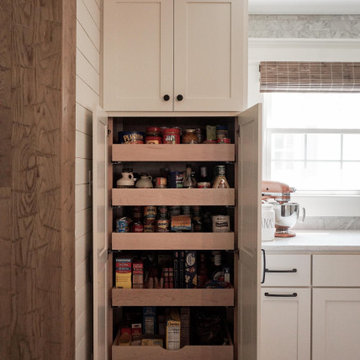
This is an example of a mid-sized country l-shaped eat-in kitchen in Other with an undermount sink, shaker cabinets, white cabinets, quartz benchtops, grey splashback, marble splashback, stainless steel appliances, medium hardwood floors, with island, brown floor, white benchtop and recessed.
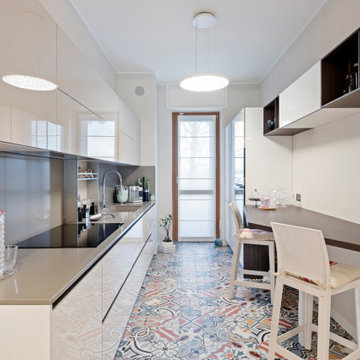
Evoluzione di un progetto di ristrutturazione completa appartamento da 110mq
Design ideas for a mid-sized contemporary galley separate kitchen in Milan with a single-bowl sink, flat-panel cabinets, white cabinets, marble benchtops, beige splashback, marble splashback, white appliances, ceramic floors, multi-coloured floor, beige benchtop, no island and recessed.
Design ideas for a mid-sized contemporary galley separate kitchen in Milan with a single-bowl sink, flat-panel cabinets, white cabinets, marble benchtops, beige splashback, marble splashback, white appliances, ceramic floors, multi-coloured floor, beige benchtop, no island and recessed.
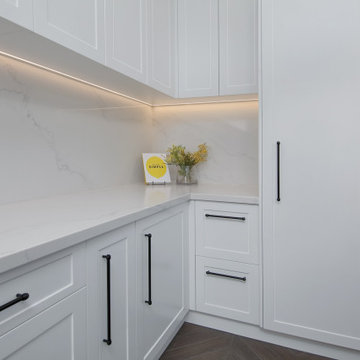
Classic Palette: Black & White Kitchen
Sometimes forgoing colour for a classic palette can really pay off.
This lovely family home is taken to the next level of chic with its classic black and white kitchen.
Gorgeous classic cabinetry has been selected, with shaker doors and detailed panelling on the island. Being only a small space, the overhead cupboards remain handless to ensure the kitchen does not appear cluttered and the gorgeous Quantum Quartz stone benchtop is repeated on the splashback so as not to distract the eye.
Sticking true to the colour palette and classic feel the client selected any chef’s dream oven, a SMEG’s iconic freestanding Victoria Oven. The black Zip Tap gives modern convenience while blending with the aesthetics of the kitchen. We love the slim, black handles by Castella once again ensuring the eye is not distracted. And the beautiful, fluted farmhouse style sink by ABI Interiors is a subtle change of texture and interest while being the pinnacle of a classical kitchen.
Being a small kitchen, the client used smart joinery to ensure no space was wasted. With a purpose-built pantry to house drinks station keeps counters clutter free. Drawers with glass fronts are used in the pantry, ensuring items aren’t lost. Hafele LeMans corner unit is used to get into those pesky corners, and two-tier pantry pullouts ensure the smaller spaces are maximized. And Hafele Pull-Out Rubbish Bins means everything has its place.
We love the client’s choice of bar stools, gorgeous black velvet with gold tip feet, the only step away from the black and white palette, they are classic and chic. The pendant lights with their handblown glass and metal feature are keeping with the classic styling.
All this is taking place upon a lovely canvas of timber look tiles, laid in a classic Chevron pattern that runs the length of the home, giving added visual interest to this gorgeous family home located in Sydney’s Eastern Suburbs.
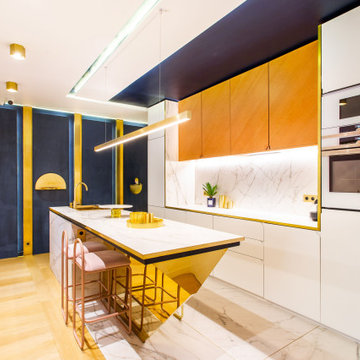
This is an example of a mid-sized contemporary single-wall open plan kitchen in Paris with an integrated sink, beaded inset cabinets, light wood cabinets, marble benchtops, white splashback, marble splashback, white appliances, marble floors, with island, white floor, white benchtop and recessed.
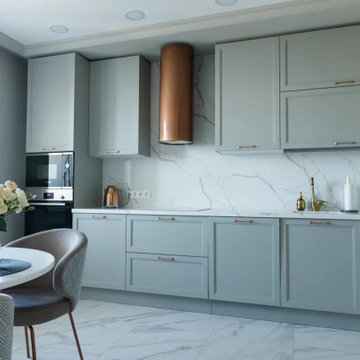
Кухонный гарнитур Avalon — это утончённое сочетание стиля и лаконичности, которое создаёт атмосферу спокойствия и комфорта. Со вкусом подобранные ручки и вытяжка в цвете “розовое золото”, еще раз подчеркивают красоту и скромность фасадов.
Завтракайте, обедайте и ужинайте в стильном месте, не покидая пределов своей квартиры!

Une maison de maître du XIXème, entièrement rénovée, aménagée et décorée pour démarrer une nouvelle vie. Le RDC est repensé avec de nouveaux espaces de vie et une belle cuisine ouverte ainsi qu’un bureau indépendant. Aux étages, six chambres sont aménagées et optimisées avec deux salles de bains très graphiques. Le tout en parfaite harmonie et dans un style naturellement chic.
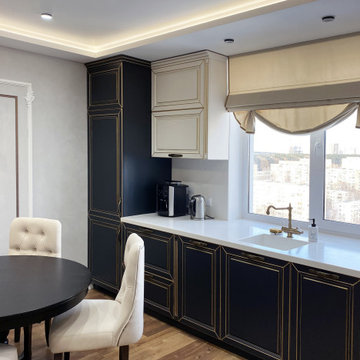
Mid-sized transitional single-wall open plan kitchen in Other with an integrated sink, recessed-panel cabinets, black cabinets, solid surface benchtops, beige splashback, black appliances, laminate floors, brown floor, beige benchtop and recessed.
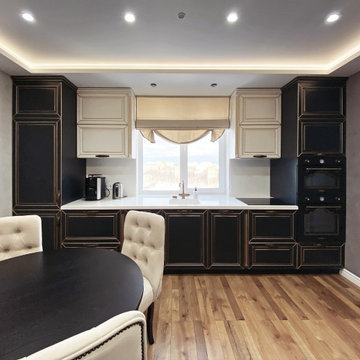
Photo of a mid-sized transitional single-wall open plan kitchen in Other with an integrated sink, recessed-panel cabinets, solid surface benchtops, beige splashback, black appliances, laminate floors, brown floor, beige benchtop, recessed and black cabinets.
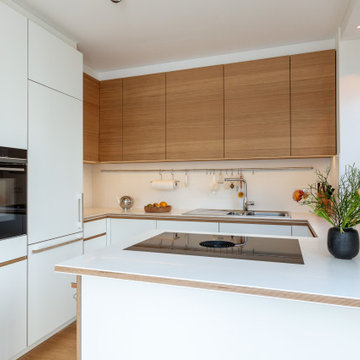
Oberschränke Rückwand aus Eiche
Mineralwerkstoff mit Eichenkante
Photo of a mid-sized contemporary u-shaped open plan kitchen in Munich with a drop-in sink, flat-panel cabinets, white cabinets, solid surface benchtops, white splashback, black appliances, medium hardwood floors, with island, brown floor, white benchtop and recessed.
Photo of a mid-sized contemporary u-shaped open plan kitchen in Munich with a drop-in sink, flat-panel cabinets, white cabinets, solid surface benchtops, white splashback, black appliances, medium hardwood floors, with island, brown floor, white benchtop and recessed.
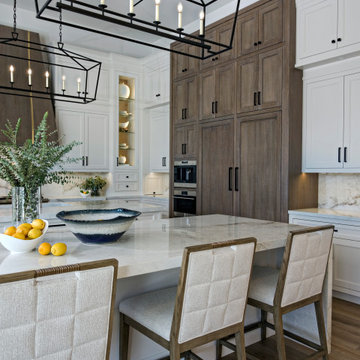
The kitchen has a painted white, tongue-in-groove wood ceiling inset into its drywall trey, and offers all the amenities, including an integrated coffee station. The room’s twin airy iron light fixtures are complimented by black knobs and handles on both the stained and painted wood cabinets.
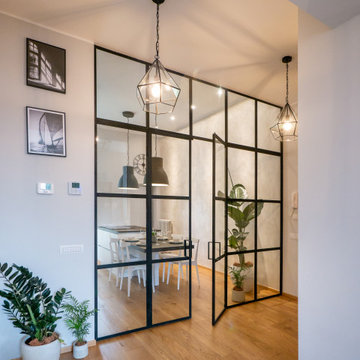
Liadesign
Photo of a large contemporary galley separate kitchen in Milan with an integrated sink, flat-panel cabinets, white cabinets, solid surface benchtops, multi-coloured splashback, porcelain splashback, black appliances, light hardwood floors, with island, grey benchtop and recessed.
Photo of a large contemporary galley separate kitchen in Milan with an integrated sink, flat-panel cabinets, white cabinets, solid surface benchtops, multi-coloured splashback, porcelain splashback, black appliances, light hardwood floors, with island, grey benchtop and recessed.
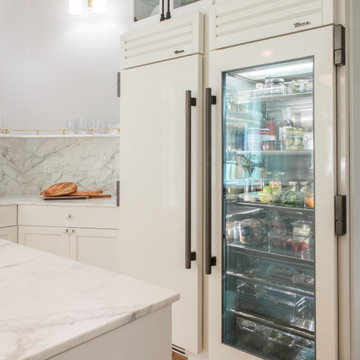
My clients are big chefs! They have a gorgeous green house that they utilize in this french inspired kitchen. They were a joy to work with and chose high-end finishes and appliances! An 86" long Lacranche range direct from France, True glass door fridge and a bakers island perfect for rolling out their croissants!
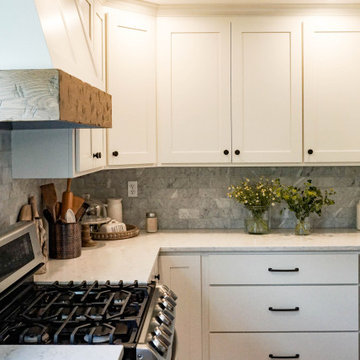
Mid-sized country l-shaped eat-in kitchen in Other with an undermount sink, shaker cabinets, white cabinets, quartz benchtops, grey splashback, marble splashback, stainless steel appliances, medium hardwood floors, with island, brown floor, white benchtop and recessed.
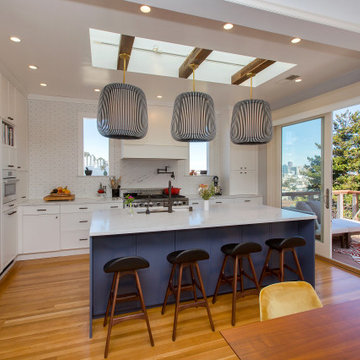
Photo of a large transitional eat-in kitchen in San Francisco with light hardwood floors and recessed.
Kitchen with Recessed Design Ideas
4