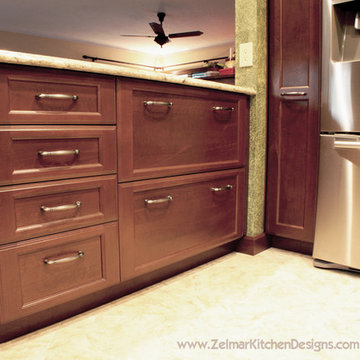Kitchen with Recessed-panel Cabinets and a Peninsula Design Ideas
Refine by:
Budget
Sort by:Popular Today
41 - 60 of 16,029 photos
Item 1 of 3
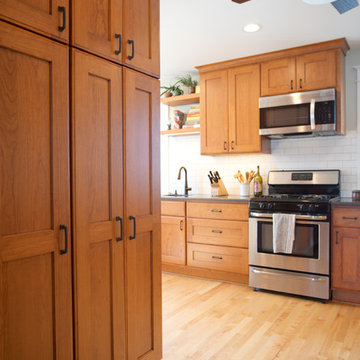
This growing family was looking for a larger, more functional space to prep their food, cook and entertain in their 1910 NE Minneapolis home.
A new floorplan was created by analyzing the way the homeowners use their home. Their large urban garden provides them with an abundance of fresh produce which can now be harvested, brought in through the back door, and then cleaned in the new Kohler prep sink closest to the back door.
An old, unusable staircase to the basement was removed to capture more square footage for a larger kitchen space and a better planned back entry area. A mudroom with bench/shoe closet was configured at the back door and the Stonepeak Quartzite tile keeps dirt from boots out of the cooking area.
Next in line of function was storage. The refrigerator and pantry areas were moved so they are now across from the prep and cooking areas. New cherry cabinetry in the Waverly door style and floating shelves were provided by Crystal Cabinets.
Finally, the kitchen was opened up to the dining room, creating an eat-in area and designated entertainment area.
A new Richlin vinyl double-hung pocket window replaced the old window on the southwest wall of the mudroom.
The overall style is in line with the style and age of the home. The wood and stain colors were chosen to highlight the rest of the original woodwork in the house. A slight rustic feel was added through a highlight glaze on the cabinets. A natural color palette with muted tones – brown, green and soft white- create a modern fresh feel while paying homage to the character of the home and the homeowners’ earthy style.
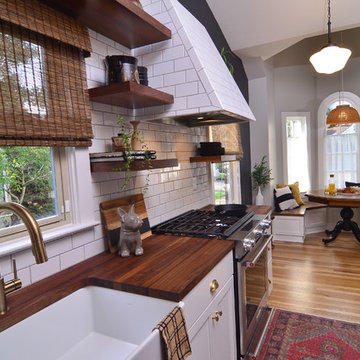
Oak hardwoods were laced into the existing floors, butcher block countertops contrast against the painted shaker cabinets, matte brass fixtures add sophistication, while the custom subway tile range hood and feature wall with floating shelves pop against the dark wall. The best feature? A dishwasher. After all these years as a couple, this is the first time the two have a dishwasher. The new space makes the home feel twice as big and utilizes classic choices as the backdrop to their unique style.
Photo by: Vern Uyetake
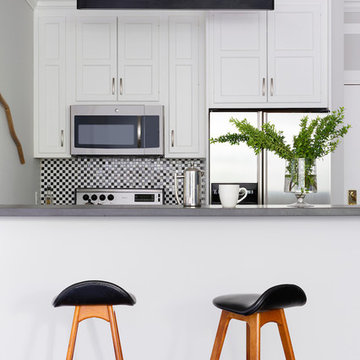
Vivian Johnson
Small midcentury galley eat-in kitchen in San Francisco with recessed-panel cabinets, white cabinets, multi-coloured splashback, mosaic tile splashback, stainless steel appliances, grey benchtop, a peninsula, solid surface benchtops, dark hardwood floors and brown floor.
Small midcentury galley eat-in kitchen in San Francisco with recessed-panel cabinets, white cabinets, multi-coloured splashback, mosaic tile splashback, stainless steel appliances, grey benchtop, a peninsula, solid surface benchtops, dark hardwood floors and brown floor.
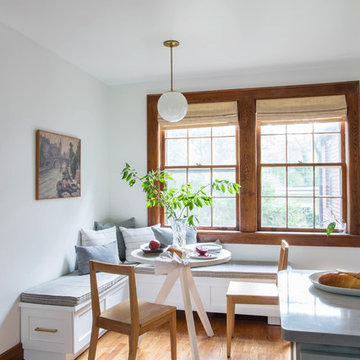
Design ideas for a small transitional l-shaped eat-in kitchen in Other with medium hardwood floors, beige floor, a farmhouse sink, recessed-panel cabinets, grey cabinets, quartz benchtops, white splashback, subway tile splashback, white appliances and a peninsula.
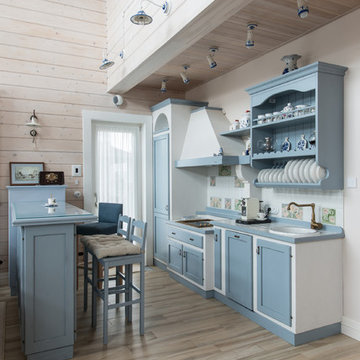
Эдуард Григорьев, Алла Григорьева
Photo of a country single-wall open plan kitchen in Moscow with blue cabinets, tile benchtops, white splashback, ceramic splashback, porcelain floors, a drop-in sink, recessed-panel cabinets, a peninsula and beige floor.
Photo of a country single-wall open plan kitchen in Moscow with blue cabinets, tile benchtops, white splashback, ceramic splashback, porcelain floors, a drop-in sink, recessed-panel cabinets, a peninsula and beige floor.
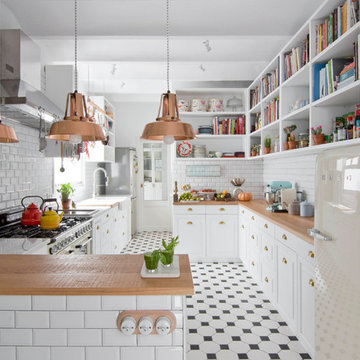
Trabajo realizado por el estudio ESPACIO EN BLANCO.
Interiorista: BÁRBARA AURELL
www.espacioenblancoestudio.com
Año del proyecto: 2016
País: España
Foto: Nina Antón
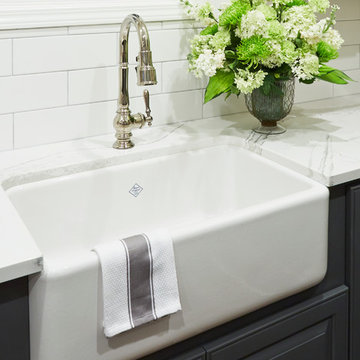
Photography by Mike Kaskel Photography
This is an example of a small country u-shaped open plan kitchen in Other with a farmhouse sink, recessed-panel cabinets, grey cabinets, quartz benchtops, white splashback, subway tile splashback, stainless steel appliances, dark hardwood floors and a peninsula.
This is an example of a small country u-shaped open plan kitchen in Other with a farmhouse sink, recessed-panel cabinets, grey cabinets, quartz benchtops, white splashback, subway tile splashback, stainless steel appliances, dark hardwood floors and a peninsula.
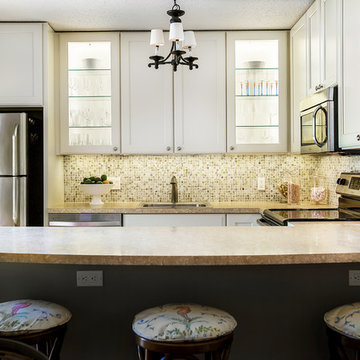
Greg Lovett
This is an example of a small tropical u-shaped eat-in kitchen in Miami with a drop-in sink, recessed-panel cabinets, white cabinets, laminate benchtops, multi-coloured splashback, mosaic tile splashback, stainless steel appliances, a peninsula and beige benchtop.
This is an example of a small tropical u-shaped eat-in kitchen in Miami with a drop-in sink, recessed-panel cabinets, white cabinets, laminate benchtops, multi-coloured splashback, mosaic tile splashback, stainless steel appliances, a peninsula and beige benchtop.
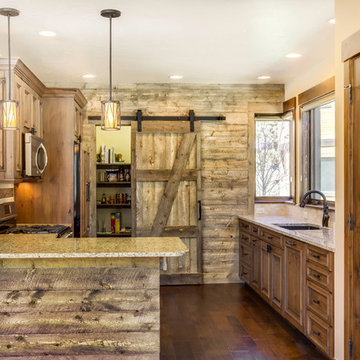
Michael Yearout
Design ideas for a small country u-shaped separate kitchen in Denver with an undermount sink, recessed-panel cabinets, medium wood cabinets, terrazzo benchtops, beige splashback, stone tile splashback, stainless steel appliances, medium hardwood floors and a peninsula.
Design ideas for a small country u-shaped separate kitchen in Denver with an undermount sink, recessed-panel cabinets, medium wood cabinets, terrazzo benchtops, beige splashback, stone tile splashback, stainless steel appliances, medium hardwood floors and a peninsula.
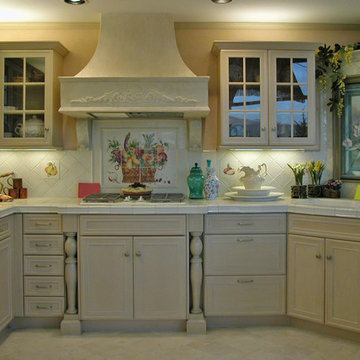
French country styling is expressed here with the rustic plaster hood, muted colors and mullioned glass doors. The bountiful harvest mural and deco tiles (hand-painted in France with a crackle glaze!) are the epitome of country -- further accented by the faux window painting and yellow flower garland. (The faux window is hiding an oddly placed electronic controls.)
Wood-Mode Fine Custom Cabinetry, Brookhaven's Pelham Manor
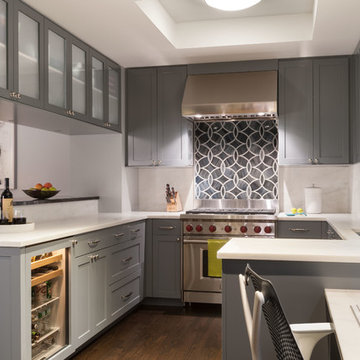
Peter Vitale
Design ideas for a mid-sized contemporary u-shaped kitchen pantry in New York with an undermount sink, recessed-panel cabinets, grey cabinets, marble benchtops, stone slab splashback, panelled appliances, medium hardwood floors, grey splashback, a peninsula and brown floor.
Design ideas for a mid-sized contemporary u-shaped kitchen pantry in New York with an undermount sink, recessed-panel cabinets, grey cabinets, marble benchtops, stone slab splashback, panelled appliances, medium hardwood floors, grey splashback, a peninsula and brown floor.
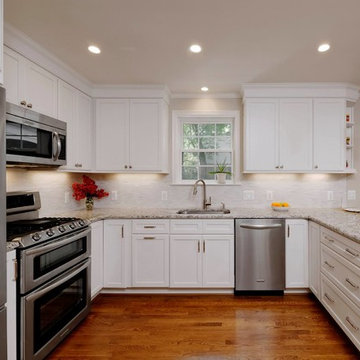
Photography by Bob Narod, Photographer LLC. Remodeled by Murphy's Design.
Photo of a large traditional l-shaped open plan kitchen in DC Metro with an undermount sink, recessed-panel cabinets, white cabinets, granite benchtops, grey splashback, matchstick tile splashback, stainless steel appliances, medium hardwood floors and a peninsula.
Photo of a large traditional l-shaped open plan kitchen in DC Metro with an undermount sink, recessed-panel cabinets, white cabinets, granite benchtops, grey splashback, matchstick tile splashback, stainless steel appliances, medium hardwood floors and a peninsula.
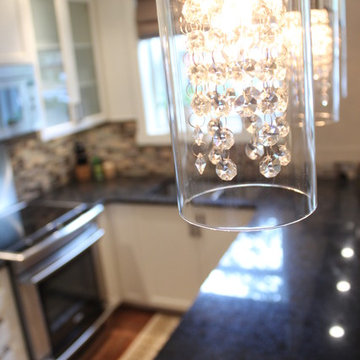
Condo renovation and design by SCD Design & Constructions. Truly own your condo and own who you are by customizing your condo to fit you! Make your kitchen fashionable and functional by adding breakfast nook! Add much more style with a tiled backsplash and crystal accented lighting! bring your lifestyle to new heights with SCD Design & Constructions!
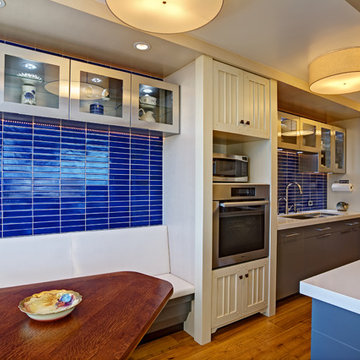
New custom design kitchen and breakfast banquette with a combination of stainless steel cabinets and painted wood cabinets.
Mitchell Shenker, Photography
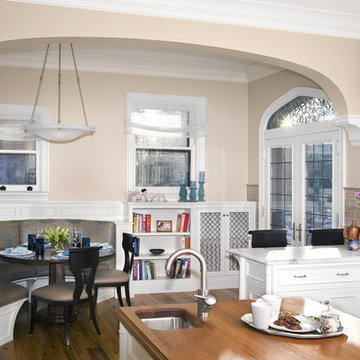
This end of the kitchen was originally walled off into two separate rooms. A smaller room was on the left which was a larder and the right had a small eating area for servants., hence the two different sized windows. I created a large sweeping curved to over a support beam that was structurally required once the walls were removed and then completed the curve with custom designed brackets. The custom built banquette has a leather seat and fabric back. The table I designed and a local worker made it from a felled walnut tree on the property.
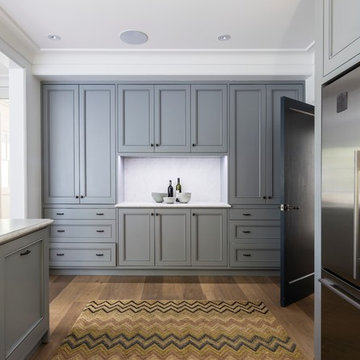
Photographer Justin Alexander ph: 0414 365 243
This is an example of a large transitional l-shaped eat-in kitchen in Sydney with an undermount sink, recessed-panel cabinets, grey cabinets, marble benchtops, grey splashback, stone slab splashback, stainless steel appliances, light hardwood floors and a peninsula.
This is an example of a large transitional l-shaped eat-in kitchen in Sydney with an undermount sink, recessed-panel cabinets, grey cabinets, marble benchtops, grey splashback, stone slab splashback, stainless steel appliances, light hardwood floors and a peninsula.

The in-law suite kitchen could only be in a small corner of the basement. The kitchen design started with the question: how small can this kitchen be? The compact layout was designed to provide generous counter space, comfortable walking clearances, and abundant storage. The bold colors and fun patterns anchored by the warmth of the dark wood flooring create a happy and invigorating space.
SQUARE FEET: 140
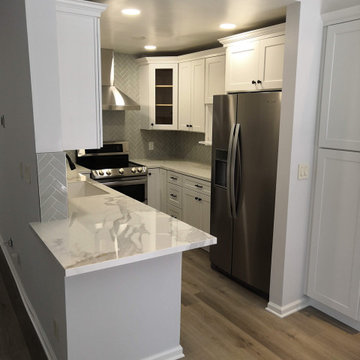
complete kitchen remodeling using porcelain counter tops Calcutta gold, subway tiles in chevron pattern installation ,spc waterproof flooring and off white shaker cabinets
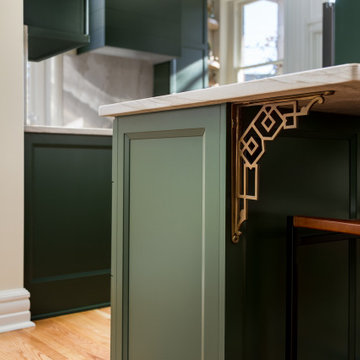
This is an example of a small transitional l-shaped eat-in kitchen in Louisville with a single-bowl sink, recessed-panel cabinets, green cabinets, quartzite benchtops, grey splashback, stone slab splashback, stainless steel appliances, medium hardwood floors, a peninsula and grey benchtop.
Kitchen with Recessed-panel Cabinets and a Peninsula Design Ideas
3
