Kitchen with Recessed-panel Cabinets and Beige Benchtop Design Ideas
Refine by:
Budget
Sort by:Popular Today
41 - 60 of 5,842 photos
Item 1 of 3
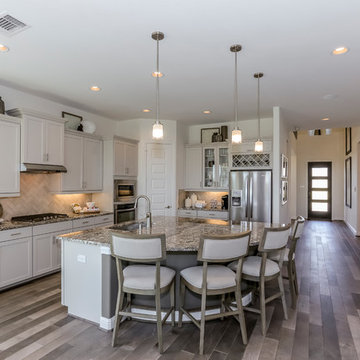
This is an example of a large contemporary l-shaped eat-in kitchen in Houston with an undermount sink, recessed-panel cabinets, beige cabinets, granite benchtops, beige splashback, ceramic splashback, stainless steel appliances, dark hardwood floors, with island, grey floor and beige benchtop.
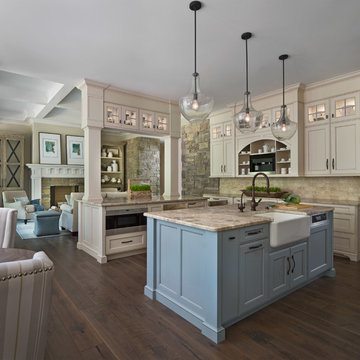
Photos: Beth Singer
Architect & Builder: LUXE Homes Design + Build
Interior design: Ellwood Interiors, Inc
This is an example of a transitional open plan kitchen in Detroit with a farmhouse sink, recessed-panel cabinets, blue cabinets, beige splashback, dark hardwood floors, brown floor, beige benchtop and with island.
This is an example of a transitional open plan kitchen in Detroit with a farmhouse sink, recessed-panel cabinets, blue cabinets, beige splashback, dark hardwood floors, brown floor, beige benchtop and with island.
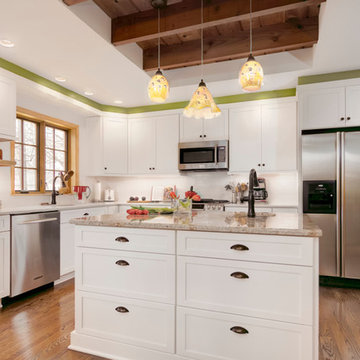
Bright colors and white cabinets were utilized to contrast the wood paneling and wood floors left untouched in the adjacent original living room. A portion of the wood ceiling is preserved and accents the new island with prep sink and artistic custom pendants discovered by the homeowner on a recent trip.
Chris Zimmer Photography
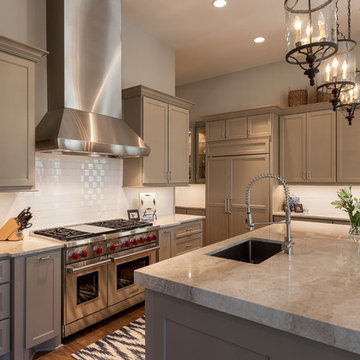
Photo of a traditional kitchen in Houston with an undermount sink, recessed-panel cabinets, beige cabinets, white splashback, subway tile splashback, stainless steel appliances, dark hardwood floors, with island and beige benchtop.
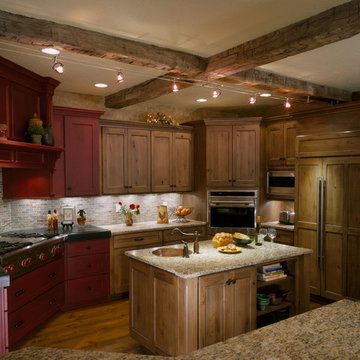
Two islands work well in this rustic kitchen designed with knotty alder cabinets by Studio 76 Home. This kitchen functions well with stained hardwood flooring and granite surfaces; and the slate backsplash adds texture to the space. A Subzero refrigerator and Wolf double ovens and 48-inch rangetop are the workhorses of this kitchen.
Photo by Carolyn McGinty
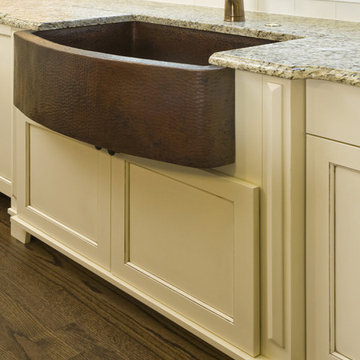
Photo by Linda Oyama-Bryan
Arts and crafts u-shaped eat-in kitchen in Chicago with a farmhouse sink, recessed-panel cabinets, beige cabinets, granite benchtops, beige splashback, subway tile splashback, panelled appliances, medium hardwood floors, with island, brown floor and beige benchtop.
Arts and crafts u-shaped eat-in kitchen in Chicago with a farmhouse sink, recessed-panel cabinets, beige cabinets, granite benchtops, beige splashback, subway tile splashback, panelled appliances, medium hardwood floors, with island, brown floor and beige benchtop.
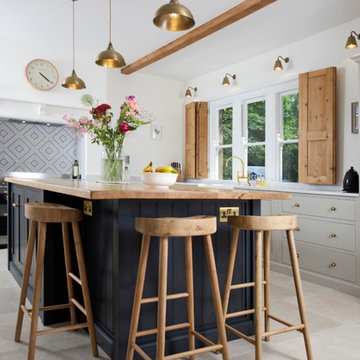
Mid-sized country l-shaped kitchen in Hertfordshire with an undermount sink, recessed-panel cabinets, grey cabinets, wood benchtops, white splashback, stainless steel appliances, with island, grey floor and beige benchtop.

Mid-sized traditional u-shaped open plan kitchen in Toronto with a single-bowl sink, recessed-panel cabinets, beige cabinets, solid surface benchtops, beige splashback, stone tile splashback, panelled appliances, dark hardwood floors, a peninsula, brown floor and beige benchtop.
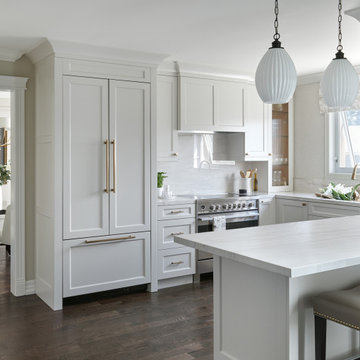
Design ideas for a mid-sized traditional u-shaped open plan kitchen in Toronto with a single-bowl sink, recessed-panel cabinets, beige cabinets, solid surface benchtops, beige splashback, stone tile splashback, panelled appliances, dark hardwood floors, a peninsula, brown floor and beige benchtop.

A view of the kitchen showing the white plaster hood, blue ceramic tile backsplash, marble countertops, white cabinets and a large kitchen island equipped with four bar seats.

Cabinet paint color: Cushing Green by Benjamin Moore
Photo of a mid-sized transitional l-shaped open plan kitchen in Chicago with a farmhouse sink, recessed-panel cabinets, green cabinets, granite benchtops, white splashback, ceramic splashback, stainless steel appliances, dark hardwood floors, a peninsula, brown floor and beige benchtop.
Photo of a mid-sized transitional l-shaped open plan kitchen in Chicago with a farmhouse sink, recessed-panel cabinets, green cabinets, granite benchtops, white splashback, ceramic splashback, stainless steel appliances, dark hardwood floors, a peninsula, brown floor and beige benchtop.
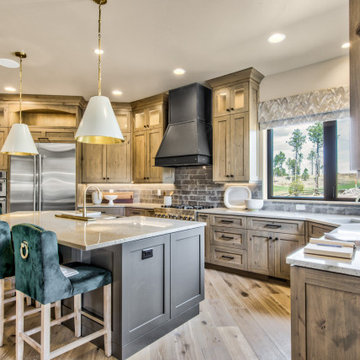
Transitional kitchen with beautiful wood cabinets with natural finish, dark brown and black accents, brick backsplash, double stoves, large fridge, gas stovetop, two sinks, and stunning views
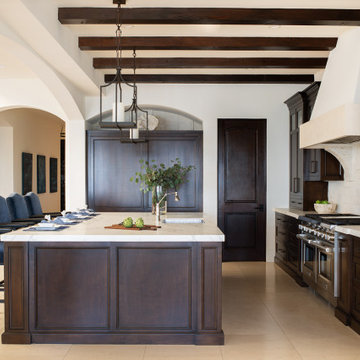
Updated kitchen features split face limestone backsplash, stone/plaster hood, arched doorways, and exposed wood beams.
Photo of a large mediterranean galley open plan kitchen in Los Angeles with an undermount sink, recessed-panel cabinets, dark wood cabinets, solid surface benchtops, beige splashback, limestone splashback, panelled appliances, limestone floors, with island, beige floor, beige benchtop and exposed beam.
Photo of a large mediterranean galley open plan kitchen in Los Angeles with an undermount sink, recessed-panel cabinets, dark wood cabinets, solid surface benchtops, beige splashback, limestone splashback, panelled appliances, limestone floors, with island, beige floor, beige benchtop and exposed beam.
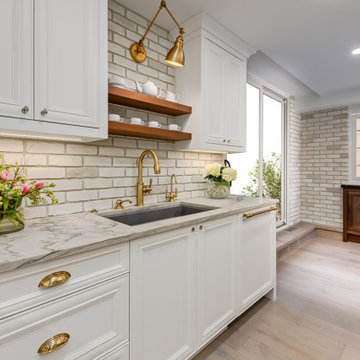
Photo of an u-shaped kitchen in Calgary with an undermount sink, recessed-panel cabinets, blue cabinets, quartzite benchtops, brick splashback, panelled appliances, light hardwood floors, with island, beige floor and beige benchtop.
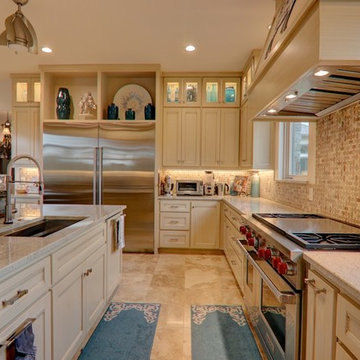
This is an example of a large transitional u-shaped eat-in kitchen in Dallas with an undermount sink, beige cabinets, granite benchtops, beige splashback, mosaic tile splashback, stainless steel appliances, travertine floors, with island, beige floor, beige benchtop and recessed-panel cabinets.
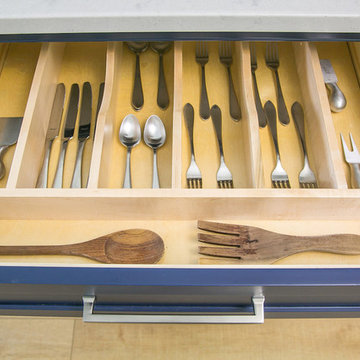
GENEVA CABINET COMPANY, LLC., Lake Geneva, WI., -What better way to reflect your lake location than with a splash of blue. This kitchen pairs the bold Naval finish from Shiloh Cabinetry with a bright rim of Polar White Upper cabinets. All is balanced with the warmth of their Maple Gunstock finish on the wine/beverage bar and the subtle texture of Shiplap walls.
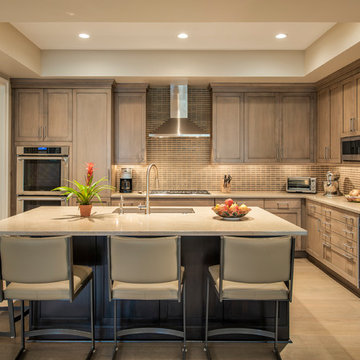
Long time clients who are "empty nesters" downsized from a larger house to this new condominium, designed to showcase their small yet impressive collection of modern art. The space plan, high ceilings, and careful consideration of materials lends their residence an quiet air of sophistication without pretension. Existing furnishings nearly 30 years old were slightly modified and reupholstered to work in the new residence, which proved both economical and comforting.
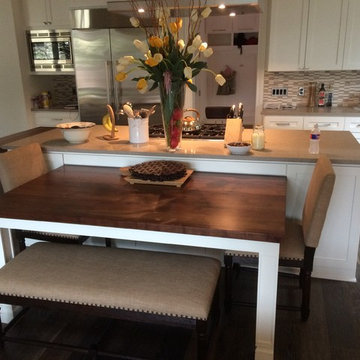
Walnut table top with base to match cabinetry
Small contemporary galley open plan kitchen in Austin with recessed-panel cabinets, white cabinets, solid surface benchtops, grey splashback, glass tile splashback, dark hardwood floors, with island, brown floor and beige benchtop.
Small contemporary galley open plan kitchen in Austin with recessed-panel cabinets, white cabinets, solid surface benchtops, grey splashback, glass tile splashback, dark hardwood floors, with island, brown floor and beige benchtop.
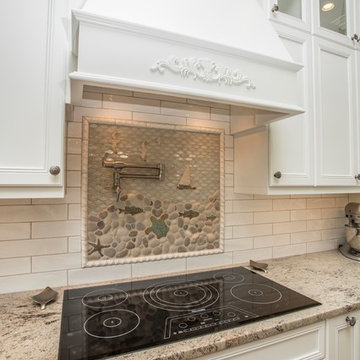
- Executive cabinetry traditional flat panel doors in pure white
- Range hood is custom wood also by Executive cabinetry
- Custom marble Astoria Marble with a 3" back splash
- Sink Alpha farmers sink in stainless steel
- Bar sink in the island Alpha
- Kohler Cruette kitchen faucets are in Vibrant stainless
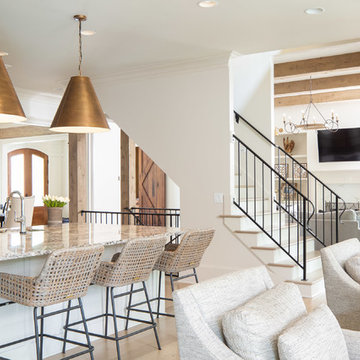
Photo Credit: David Cannon; Design: Michelle Mentzer
Instagram: @newriverbuildingco
Inspiration for a country l-shaped kitchen in Atlanta with an undermount sink, recessed-panel cabinets, white cabinets, grey splashback, mosaic tile splashback, stainless steel appliances, medium hardwood floors, with island, brown floor and beige benchtop.
Inspiration for a country l-shaped kitchen in Atlanta with an undermount sink, recessed-panel cabinets, white cabinets, grey splashback, mosaic tile splashback, stainless steel appliances, medium hardwood floors, with island, brown floor and beige benchtop.
Kitchen with Recessed-panel Cabinets and Beige Benchtop Design Ideas
3