Kitchen with Recessed-panel Cabinets and Black Appliances Design Ideas
Refine by:
Budget
Sort by:Popular Today
121 - 140 of 7,557 photos
Item 1 of 3

Download our free ebook, Creating the Ideal Kitchen. DOWNLOAD NOW
This family from Wheaton was ready to remodel their kitchen, dining room and powder room. The project didn’t call for any structural or space planning changes but the makeover still had a massive impact on their home. The homeowners wanted to change their dated 1990’s brown speckled granite and light maple kitchen. They liked the welcoming feeling they got from the wood and warm tones in their current kitchen, but this style clashed with their vision of a deVOL type kitchen, a London-based furniture company. Their inspiration came from the country homes of the UK that mix the warmth of traditional detail with clean lines and modern updates.
To create their vision, we started with all new framed cabinets with a modified overlay painted in beautiful, understated colors. Our clients were adamant about “no white cabinets.” Instead we used an oyster color for the perimeter and a custom color match to a specific shade of green chosen by the homeowner. The use of a simple color pallet reduces the visual noise and allows the space to feel open and welcoming. We also painted the trim above the cabinets the same color to make the cabinets look taller. The room trim was painted a bright clean white to match the ceiling.
In true English fashion our clients are not coffee drinkers, but they LOVE tea. We created a tea station for them where they can prepare and serve tea. We added plenty of glass to showcase their tea mugs and adapted the cabinetry below to accommodate storage for their tea items. Function is also key for the English kitchen and the homeowners. They requested a deep farmhouse sink and a cabinet devoted to their heavy mixer because they bake a lot. We then got rid of the stovetop on the island and wall oven and replaced both of them with a range located against the far wall. This gives them plenty of space on the island to roll out dough and prepare any number of baked goods. We then removed the bifold pantry doors and created custom built-ins with plenty of usable storage for all their cooking and baking needs.
The client wanted a big change to the dining room but still wanted to use their own furniture and rug. We installed a toile-like wallpaper on the top half of the room and supported it with white wainscot paneling. We also changed out the light fixture, showing us once again that small changes can have a big impact.
As the final touch, we also re-did the powder room to be in line with the rest of the first floor. We had the new vanity painted in the same oyster color as the kitchen cabinets and then covered the walls in a whimsical patterned wallpaper. Although the homeowners like subtle neutral colors they were willing to go a bit bold in the powder room for something unexpected. For more design inspiration go to: www.kitchenstudio-ge.com
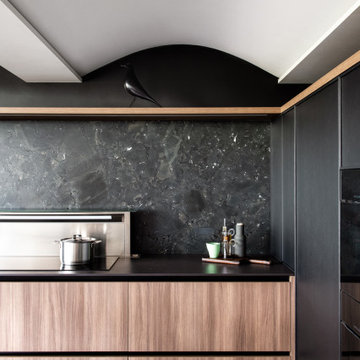
Design is a direct response to architecture and the home owner. It sshould take on all of the challenges, lifes functionality issues to create a space that is highly functional and incredibly beautiful.
Pop rangehood deals with all of teh cooking smells and is ducted to fresh air.
The curved ceiling was born out of the three structural beams that could not be moved; these beams sat at 2090mm from the finished floor and really dominated the room.
Downlights would have just made the room feel smaller, it was imperative to us to try and increase the ceiling height, to raise the roof so to speak!
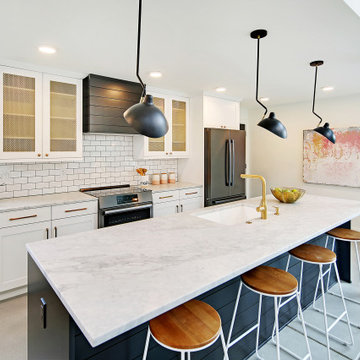
A black and white contemporary kitchen in a new build home.
Design ideas for a large contemporary galley open plan kitchen in Seattle with a drop-in sink, recessed-panel cabinets, white cabinets, marble benchtops, white splashback, ceramic splashback, black appliances, with island and grey benchtop.
Design ideas for a large contemporary galley open plan kitchen in Seattle with a drop-in sink, recessed-panel cabinets, white cabinets, marble benchtops, white splashback, ceramic splashback, black appliances, with island and grey benchtop.
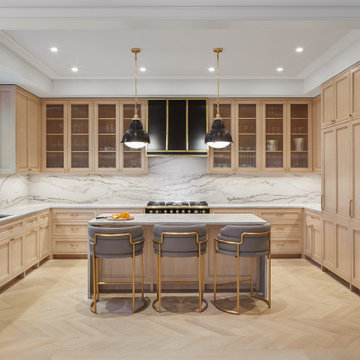
This is an example of a large transitional u-shaped separate kitchen in New York with an undermount sink, recessed-panel cabinets, light wood cabinets, white splashback, black appliances, light hardwood floors, with island, beige floor and white benchtop.
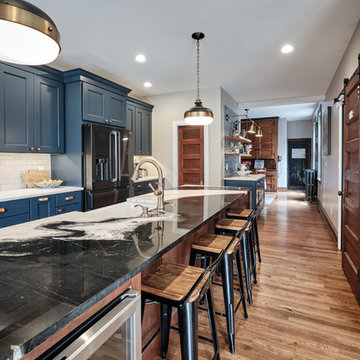
This kitchen in Fishtown, Philadelphia features Sherwin Williams rainstorm blue painted perimeter cabinets with Namib white quartzite countertop. An oak island with panda quartzite countertop includes apron front sink, trash pull out and open display cabinet. Brass hardware accents and black appliances are also featured throughout the kitchen.
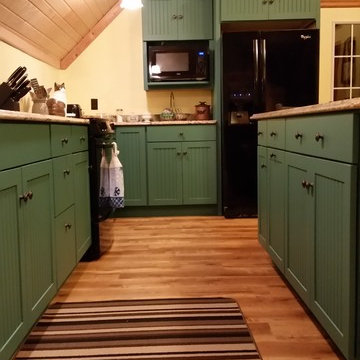
Inspiration for a large traditional l-shaped separate kitchen in Other with an undermount sink, recessed-panel cabinets, green cabinets, quartz benchtops, black appliances, with island and beige benchtop.
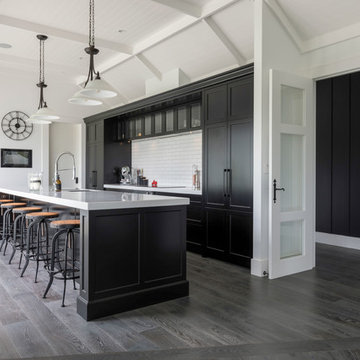
This modern, eclectic home features a stunning, bold interior that makes a statement. The Pro-Plank timber is specially custom finished to tie all elements of the space together perfectly.
Range: Pro-Plank (15mm Unfinished Engineered Oak Flooring)
Colour: Unfinished (Requires Finishing)
Dimensions: 190mm W x 15mm H x 1.9m L
Grade: Feature
Texture: Filled & Sanded
Warranty: 25 Years Residential | 5 Years Commercial
Photography: Mark Scowen Photography
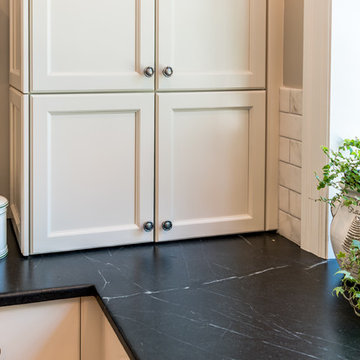
Angle Eye Photography
Inspiration for a small traditional u-shaped eat-in kitchen in Philadelphia with an undermount sink, recessed-panel cabinets, grey cabinets, soapstone benchtops, white splashback, stone tile splashback, black appliances, medium hardwood floors and a peninsula.
Inspiration for a small traditional u-shaped eat-in kitchen in Philadelphia with an undermount sink, recessed-panel cabinets, grey cabinets, soapstone benchtops, white splashback, stone tile splashback, black appliances, medium hardwood floors and a peninsula.
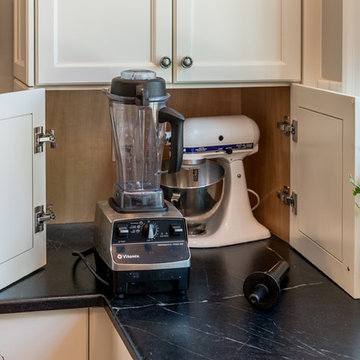
Angle Eye Photography
Photo of a small traditional u-shaped eat-in kitchen in Philadelphia with an undermount sink, recessed-panel cabinets, grey cabinets, soapstone benchtops, white splashback, stone tile splashback, black appliances, medium hardwood floors and a peninsula.
Photo of a small traditional u-shaped eat-in kitchen in Philadelphia with an undermount sink, recessed-panel cabinets, grey cabinets, soapstone benchtops, white splashback, stone tile splashback, black appliances, medium hardwood floors and a peninsula.
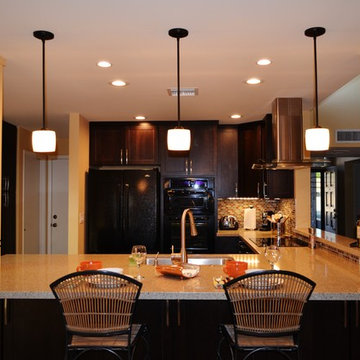
This previously boxed-in kitchen now has 39 inch tall wall cabinets and an eye-catching glass peninsula hood.
Design ideas for a mid-sized modern u-shaped open plan kitchen in Phoenix with an undermount sink, recessed-panel cabinets, dark wood cabinets, quartz benchtops, multi-coloured splashback, glass tile splashback, black appliances, travertine floors and a peninsula.
Design ideas for a mid-sized modern u-shaped open plan kitchen in Phoenix with an undermount sink, recessed-panel cabinets, dark wood cabinets, quartz benchtops, multi-coloured splashback, glass tile splashback, black appliances, travertine floors and a peninsula.
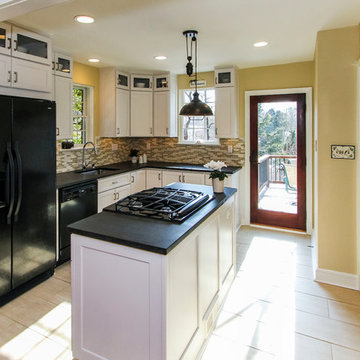
Jennifer Hoak
Photo of a mid-sized transitional l-shaped eat-in kitchen in DC Metro with an undermount sink, recessed-panel cabinets, white cabinets, solid surface benchtops, multi-coloured splashback, glass tile splashback, black appliances, porcelain floors, with island, beige floor and black benchtop.
Photo of a mid-sized transitional l-shaped eat-in kitchen in DC Metro with an undermount sink, recessed-panel cabinets, white cabinets, solid surface benchtops, multi-coloured splashback, glass tile splashback, black appliances, porcelain floors, with island, beige floor and black benchtop.
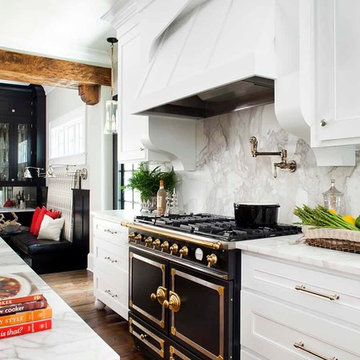
Photo of a traditional l-shaped open plan kitchen in Atlanta with an undermount sink, recessed-panel cabinets, white cabinets, marble benchtops, white splashback and black appliances.
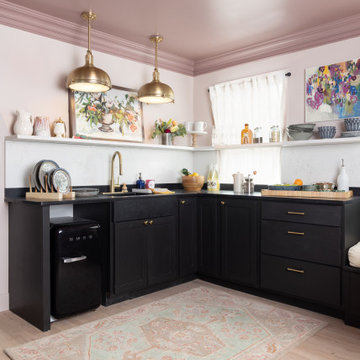
Design ideas for a small traditional l-shaped eat-in kitchen in Kansas City with an undermount sink, recessed-panel cabinets, black cabinets, marble benchtops, white splashback, marble splashback, black appliances, light hardwood floors, no island, brown floor and black benchtop.
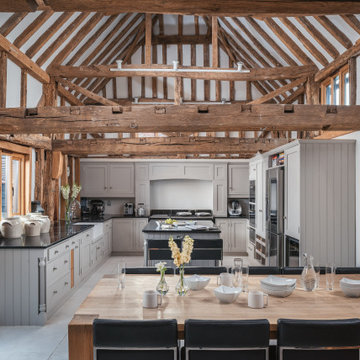
Design ideas for a large country u-shaped eat-in kitchen in Kent with a farmhouse sink, recessed-panel cabinets, black appliances, with island and black benchtop.
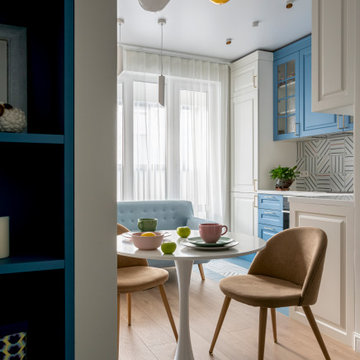
Inspiration for a small scandinavian l-shaped eat-in kitchen in Moscow with an undermount sink, recessed-panel cabinets, blue cabinets, solid surface benchtops, multi-coloured splashback, ceramic splashback, black appliances, ceramic floors, no island, multi-coloured floor and white benchtop.
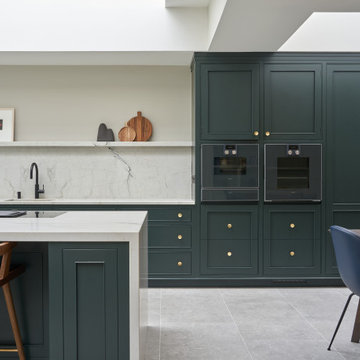
Photo of a transitional galley eat-in kitchen in Dublin with an undermount sink, recessed-panel cabinets, green cabinets, marble benchtops, multi-coloured splashback, marble splashback, black appliances, with island, grey floor and multi-coloured benchtop.
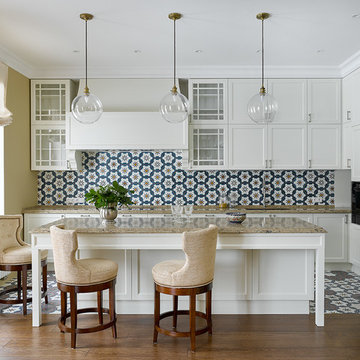
Design ideas for a contemporary l-shaped kitchen in Moscow with an undermount sink, recessed-panel cabinets, white cabinets, multi-coloured splashback, black appliances, with island and beige benchtop.
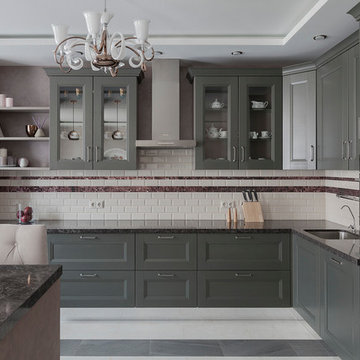
Фотограф Юрий Гришко
Design ideas for a mid-sized transitional l-shaped open plan kitchen in Moscow with an undermount sink, recessed-panel cabinets, green cabinets, quartz benchtops, beige splashback, subway tile splashback, black appliances, porcelain floors, grey benchtop and grey floor.
Design ideas for a mid-sized transitional l-shaped open plan kitchen in Moscow with an undermount sink, recessed-panel cabinets, green cabinets, quartz benchtops, beige splashback, subway tile splashback, black appliances, porcelain floors, grey benchtop and grey floor.
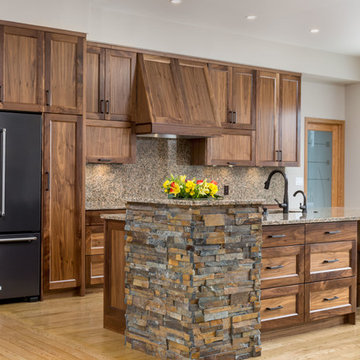
Large country galley open plan kitchen in Other with an undermount sink, recessed-panel cabinets, medium wood cabinets, granite benchtops, brown splashback, stone slab splashback, black appliances, light hardwood floors, with island and multi-coloured floor.
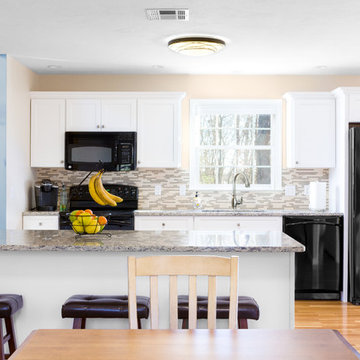
Photo Credits: Greg Perko Photography
Photo of a mid-sized traditional galley eat-in kitchen in Boston with recessed-panel cabinets, white cabinets, granite benchtops, beige splashback, with island, glass tile splashback, black appliances, an undermount sink and light hardwood floors.
Photo of a mid-sized traditional galley eat-in kitchen in Boston with recessed-panel cabinets, white cabinets, granite benchtops, beige splashback, with island, glass tile splashback, black appliances, an undermount sink and light hardwood floors.
Kitchen with Recessed-panel Cabinets and Black Appliances Design Ideas
7