Kitchen with Recessed-panel Cabinets and Coffered Design Ideas
Refine by:
Budget
Sort by:Popular Today
161 - 180 of 816 photos
Item 1 of 3
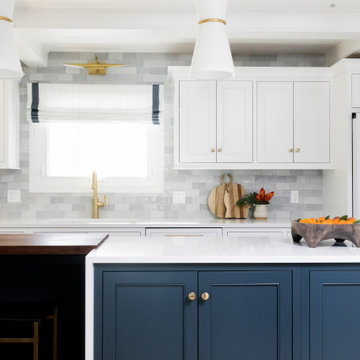
The perimeter of the kitchen features cabinets from Grabill Cabinets in Glacier White on their Aberdeen door style. The island also features the Aberdeen door style in Sherwin Williams Gale Force paint. The custom reeded wainscot panel on the cabinets in the island seating area is the true showstopper. This touch is carried over to the panels on the sides of the site-built walnut banquette. Two waterfall countertops- one in quartz and one in Walnut from Grothouse- frame the beautiful cabinetry.
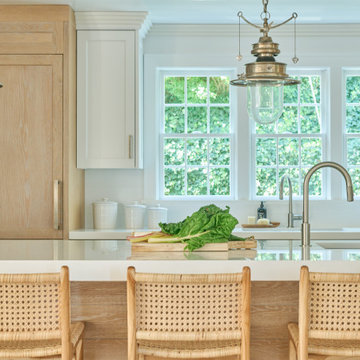
These owners wanted to update their historic 1860s home with modern amenities while still honoring Nantucket style influences. They had worked with DEANE on three previous projects, and the vision for this collaboration was a stylish, yet low-key kitchen that would host endless vacation gatherings. A family of seven who loved to cook together, it was key to create multiple work and seating areas that were functional but still beautiful. DEANE designed a two-toned effect with white oak lower cabinetry for durability and Chantilly Lace upper wall cabinetry for contrast. The clients decided to panel the appliances for a cohesive visual line. The understated white Quartz countertops and simple ceramic tile backsplash allow the cool wood tones of the cabinetry to be the focal point, while the high-gloss lacquer shiplap ceiling casts a glow.
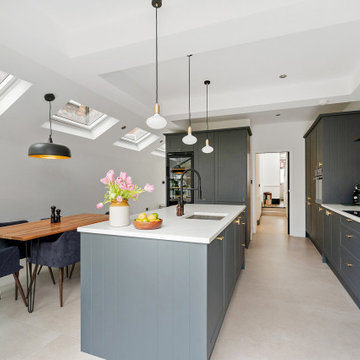
Mid-sized contemporary galley eat-in kitchen in London with a drop-in sink, recessed-panel cabinets, grey cabinets, solid surface benchtops, white splashback, ceramic splashback, black appliances, porcelain floors, with island, beige floor, white benchtop and coffered.
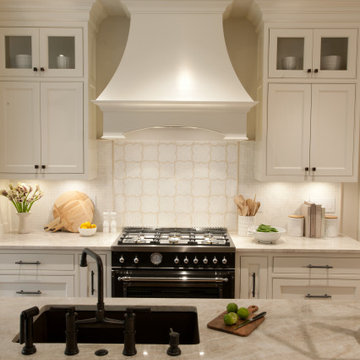
Mid-sized traditional galley eat-in kitchen in Boston with an integrated sink, recessed-panel cabinets, white cabinets, marble benchtops, multi-coloured splashback, marble splashback, panelled appliances, medium hardwood floors, with island, brown floor, multi-coloured benchtop and coffered.
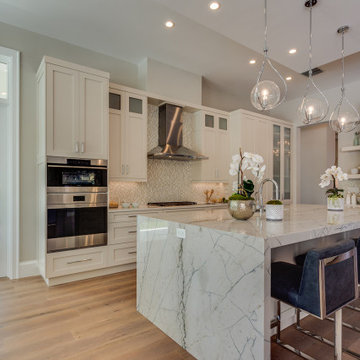
This 2-story coastal house plan features 4 bedrooms, 4 bathrooms, 2 half baths and 4 car garage spaces. Its design includes a slab foundation, concrete block exterior walls, flat roof tile and stucco finish. This house plan is 85’4″ wide, 97’4″ deep and 29’2″ high.
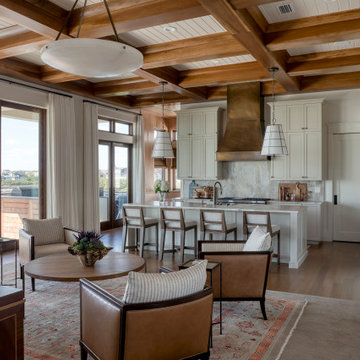
Expansive beach style l-shaped open plan kitchen in Other with recessed-panel cabinets, white cabinets, marble benchtops, white splashback, marble splashback, stainless steel appliances, medium hardwood floors, with island, brown floor, white benchtop, coffered and a farmhouse sink.
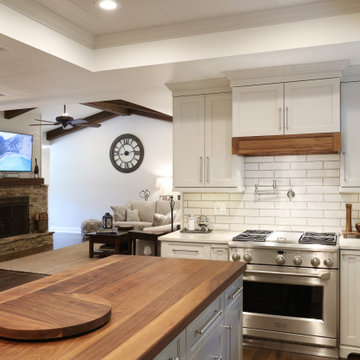
A room with a view. Open kitchen designed entertaining. Kitchen with view of dining and family room. Butcher block island counter top and stove vent trim, quarts stove and sink counter top,with subway tile back splash. Multi storage spaces to keep the kitchen uncluttered. Coffered ceiling with tongue and grove panels. Built in desk next to pocket door separating kitchen from laundry room.
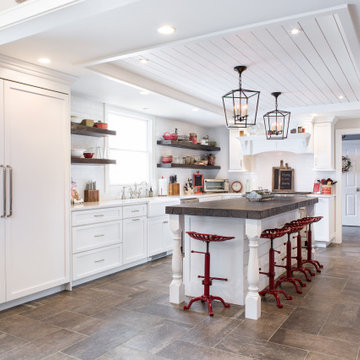
Main kitchen, Farmhouse, Shiplap Coffered ceiling, Concrete island top, cambria quartz counters
Large country l-shaped eat-in kitchen in New York with a farmhouse sink, recessed-panel cabinets, white cabinets, concrete benchtops, white splashback, ceramic splashback, stainless steel appliances, porcelain floors, grey floor, grey benchtop and coffered.
Large country l-shaped eat-in kitchen in New York with a farmhouse sink, recessed-panel cabinets, white cabinets, concrete benchtops, white splashback, ceramic splashback, stainless steel appliances, porcelain floors, grey floor, grey benchtop and coffered.
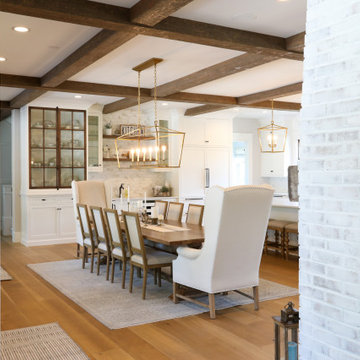
Amazing luxury custom kitchen by Ayr Cabinet Co. features painted two-sided brick fireplace and pine beams. Hardscraped rift and quarter sawn white oak floors. Visual Comfort & Co. Darlana Pendants. Artistic Tile Calacatta Gold polished and honed marble backsplash tile. Luxury appliances.
General contracting by Martin Bros. Contracting, Inc.; Architecture by Helman Sechrist Architecture; Home Design by Maple & White Design; Photography by Marie Kinney Photography.
Images are the property of Martin Bros. Contracting, Inc. and may not be used without written permission.
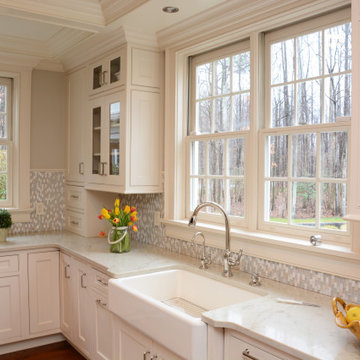
This kitchen features Calacatta Taj quartz countertops.
Large transitional u-shaped separate kitchen in Baltimore with a farmhouse sink, recessed-panel cabinets, white cabinets, quartz benchtops, grey splashback, panelled appliances, dark hardwood floors, with island, brown floor, white benchtop and coffered.
Large transitional u-shaped separate kitchen in Baltimore with a farmhouse sink, recessed-panel cabinets, white cabinets, quartz benchtops, grey splashback, panelled appliances, dark hardwood floors, with island, brown floor, white benchtop and coffered.
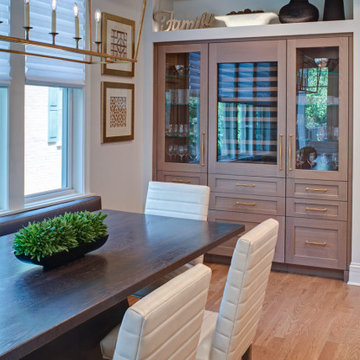
This beautiful kitchen was remodeled for a growing family in the Chicago suburbs. As they were purchasing a new home, they realized there were many drawbacks to the kitchen. It needed to be redesigned to meet their lifestyle and it made sense to do it before moving in.
It was a large kitchen but the functional work space was very small. The work triangle was cumbersome and traffic flowed right through it. The existing kitchen had new red oak floors. They were beautiful, but dark red floors just aren’t practical for a growing family with dogs.
THE REMODEL
The first thing we did was redesign the space and reorient the layout with two islands. Incorporating a built-in banquette, instead of a table, freed up plenty of room for them. The islands are strategically placed in the opposite direction of the previous layout’s single island. This not only creates a better view from the family room, it keeps the traffic flow out of the work area while facilitating two separate workspaces. The small island incorporates a new prep sink. It’s right across from the cooking area, which is a new focal point with a gorgeous new metal hood. The larger island incorporates a Galley Workstation with accessories for efficient prep, expediting and serving. The 4′ sink makes post-meal clean-up a breeze.
The butler’s pantry just outside the kitchen was large enough to create a new beverage center for morning coffee and cocktail prep. An ice maker was added to this area but there wasn’t enough room for a new wine cooler and refrigerator drawers. A separate area using previously unused space was added to the kitchen (by the table) – it includes a new wine cooler and cold beverage drawers. This is framed nicely with some glass door cabinets and a lighted open niche above for decorative display.
STRATEGIC DESIGN
A combination of colors and finishes highlight different focal points in the kitchen – this includes a slate blue, a soft grey and a light whitewashed stain on rift-cut oak. The stained white oak makes the wine cooler and refrigeration areas look more like furniture pieces instead of kitchen cabinets.
The floors were refinished with a very light grey stain that enabled us to lighten up the color and get the red out of the finish.
A new ceiling was designed to add architectural detail to the space – it includes three separate tray areas with new crown molding and lighting.
THE RENEWED SPACE
This stunning new kitchen is the perfect fit for the family and their home – the finishes and design elements flow beautifully into the adjoining spaces. It fulfills all of the family’s dreams for a beautiful and comfortable space that is functional and versatile.
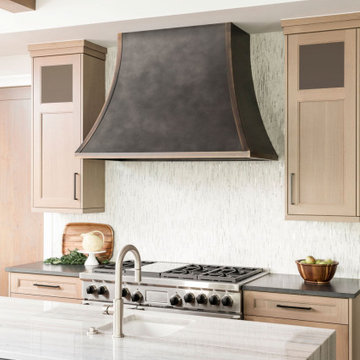
Photo of a large transitional l-shaped eat-in kitchen in Denver with a farmhouse sink, recessed-panel cabinets, light wood cabinets, quartzite benchtops, white splashback, matchstick tile splashback, stainless steel appliances, light hardwood floors, multiple islands, beige floor, white benchtop and coffered.
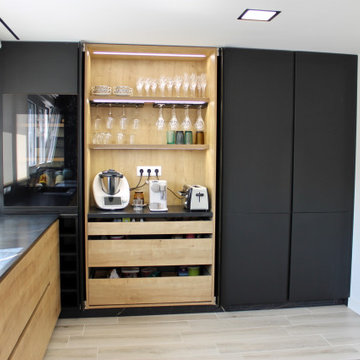
Design ideas for a large modern l-shaped eat-in kitchen in Alicante-Costa Blanca with a single-bowl sink, recessed-panel cabinets, dark wood cabinets, marble benchtops, black splashback, marble splashback, panelled appliances, light hardwood floors, with island, beige floor, black benchtop and coffered.
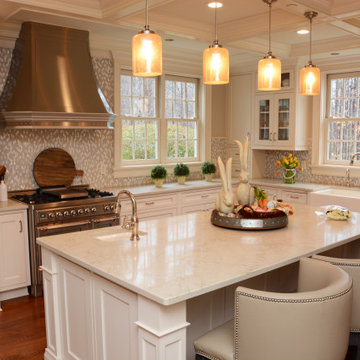
This kitchen features Calacatta Taj quartz countertops.
This is an example of a large transitional u-shaped separate kitchen in Baltimore with a farmhouse sink, recessed-panel cabinets, white cabinets, quartz benchtops, grey splashback, panelled appliances, dark hardwood floors, with island, brown floor, white benchtop and coffered.
This is an example of a large transitional u-shaped separate kitchen in Baltimore with a farmhouse sink, recessed-panel cabinets, white cabinets, quartz benchtops, grey splashback, panelled appliances, dark hardwood floors, with island, brown floor, white benchtop and coffered.
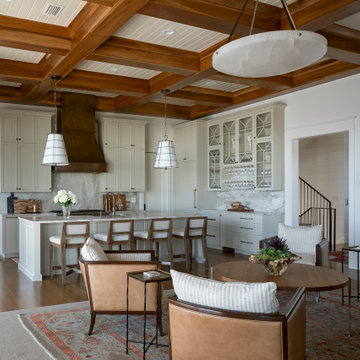
Photo of an expansive beach style l-shaped open plan kitchen in Other with recessed-panel cabinets, white cabinets, marble benchtops, white splashback, marble splashback, stainless steel appliances, medium hardwood floors, with island, brown floor, white benchtop, coffered and a farmhouse sink.
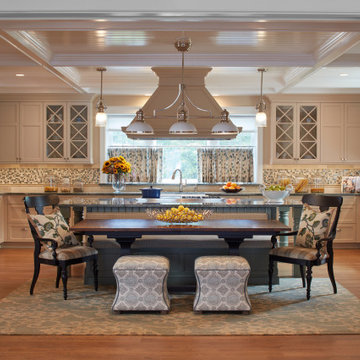
This is an example of a traditional u-shaped eat-in kitchen in Baltimore with recessed-panel cabinets, beige cabinets, grey splashback, panelled appliances, medium hardwood floors, with island, brown floor, grey benchtop and coffered.
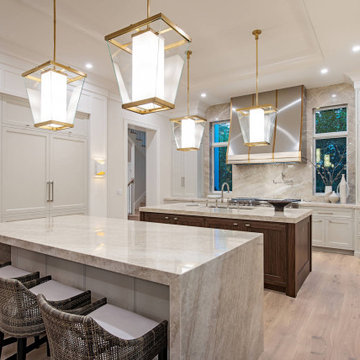
Incredible, timeless design materials and finishes will be the hallmarks of this luxury residence. Designed by MHK Architecture. Unique selections by Patricia Knapp Design will offer a sophisticated yet comfortable environment: wide plank hardwood floors, marble tile, vaulted ceilings, rich paneling, custom wine room, exquisite cabinetry. The elegant coastal design will encompass a mix of traditional and transitional elements providing a clean, classic design with every comfort in mind. A neutral palette of taupes, greys, white, walnut and oak woods along with mixed metals (polished nickel and brass) complete the refined yet comfortable interior design. Attention to detail exists in every space from cabinet design to millwork features to high-end material selections. The high-quality designer selections include THG, Perrin and Rowe, Circa Lighting, Trustile, Emtek and furnishings from Janus et Cie and Loro Piana.
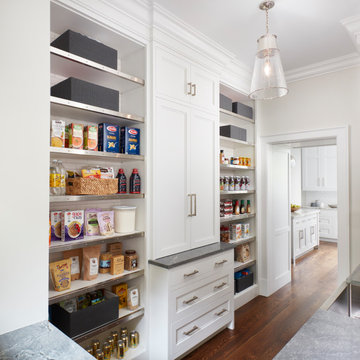
A unique feature of this home is the second kitchen for catering and entertaining. Significant time was spent redesigning the layout to allow for better usage of the space and integrate access from the working kitchen to the main. The open shelving is accented by stainless steel edges with rivets, while retractable cabinet doors provide ample storage to keep appliances out of sight. Durable grey Quartzite countertops are paired with classic white subway tile and brushed nickel hardware.
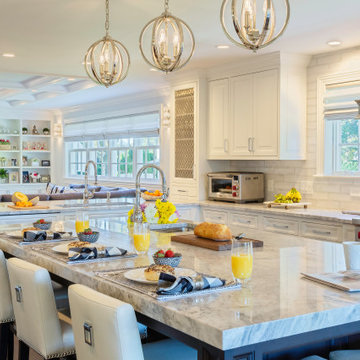
Lovely new kitchen and great room with plenty of custom features. Lots of natural light creating a bright, open space that is perfect for hosting!
This is an example of a large transitional u-shaped open plan kitchen in New York with a drop-in sink, recessed-panel cabinets, white cabinets, marble benchtops, white splashback, marble splashback, stainless steel appliances, dark hardwood floors, with island, brown floor, white benchtop and coffered.
This is an example of a large transitional u-shaped open plan kitchen in New York with a drop-in sink, recessed-panel cabinets, white cabinets, marble benchtops, white splashback, marble splashback, stainless steel appliances, dark hardwood floors, with island, brown floor, white benchtop and coffered.
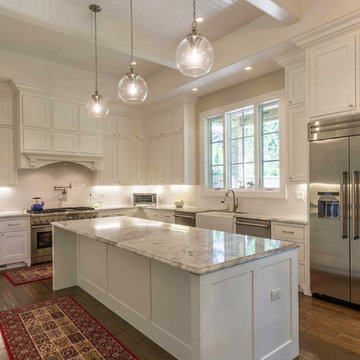
This 6,000sf luxurious custom new construction 5-bedroom, 4-bath home combines elements of open-concept design with traditional, formal spaces, as well. Tall windows, large openings to the back yard, and clear views from room to room are abundant throughout. The 2-story entry boasts a gently curving stair, and a full view through openings to the glass-clad family room. The back stair is continuous from the basement to the finished 3rd floor / attic recreation room.
The interior is finished with the finest materials and detailing, with crown molding, coffered, tray and barrel vault ceilings, chair rail, arched openings, rounded corners, built-in niches and coves, wide halls, and 12' first floor ceilings with 10' second floor ceilings.
It sits at the end of a cul-de-sac in a wooded neighborhood, surrounded by old growth trees. The homeowners, who hail from Texas, believe that bigger is better, and this house was built to match their dreams. The brick - with stone and cast concrete accent elements - runs the full 3-stories of the home, on all sides. A paver driveway and covered patio are included, along with paver retaining wall carved into the hill, creating a secluded back yard play space for their young children.
Project photography by Kmieick Imagery.
Kitchen with Recessed-panel Cabinets and Coffered Design Ideas
9