Kitchen with Recessed-panel Cabinets and Coloured Appliances Design Ideas
Refine by:
Budget
Sort by:Popular Today
81 - 100 of 1,575 photos
Item 1 of 3
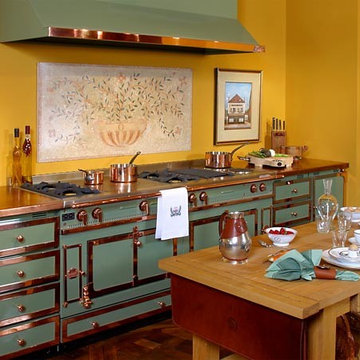
From La Cornue of France: Exceptional craftsmanship with superior attention to detail. La Cornue has been designing the most exclusive ranges on the planet for over 100 years. The style is distinct "old world" inspiring visions of the French countryside. Available in multiple colors, with many trim options, and burner configurations.
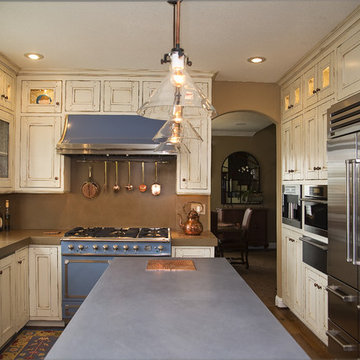
custom concrete counters and integrated sink, La cornue stove and custom Vent a Hood, state of the art appliances
Photographs JRF photography
Inspiration for a traditional l-shaped separate kitchen in San Francisco with an integrated sink, recessed-panel cabinets, distressed cabinets, concrete benchtops, brown splashback and coloured appliances.
Inspiration for a traditional l-shaped separate kitchen in San Francisco with an integrated sink, recessed-panel cabinets, distressed cabinets, concrete benchtops, brown splashback and coloured appliances.

Large traditional l-shaped eat-in kitchen in Cornwall with a farmhouse sink, recessed-panel cabinets, grey cabinets, white splashback, ceramic splashback, coloured appliances, porcelain floors, with island, orange floor and exposed beam.

Design ideas for a mid-sized country separate kitchen in Surrey with recessed-panel cabinets, blue cabinets, glass sheet splashback, coloured appliances, light hardwood floors and grey benchtop.
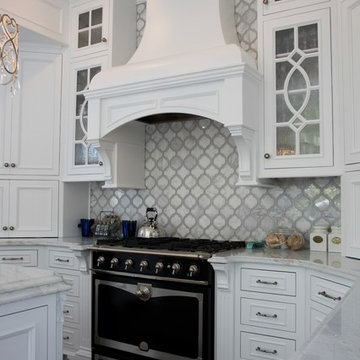
Photo of a mid-sized traditional u-shaped eat-in kitchen in DC Metro with an undermount sink, recessed-panel cabinets, white cabinets, quartzite benchtops, stone tile splashback, coloured appliances, medium hardwood floors and with island.
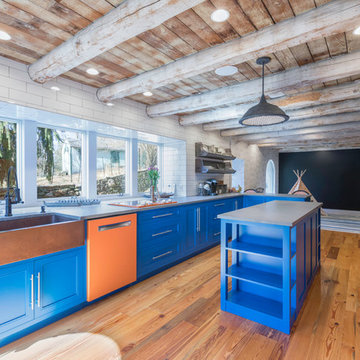
Austin Eterno Photography
Country galley kitchen in Philadelphia with a farmhouse sink, blue cabinets, concrete benchtops, white splashback, subway tile splashback, coloured appliances, with island, grey benchtop, recessed-panel cabinets, medium hardwood floors and brown floor.
Country galley kitchen in Philadelphia with a farmhouse sink, blue cabinets, concrete benchtops, white splashback, subway tile splashback, coloured appliances, with island, grey benchtop, recessed-panel cabinets, medium hardwood floors and brown floor.
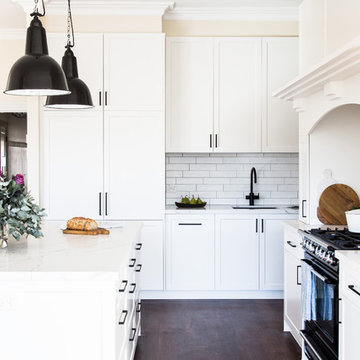
Suzi Appel Photography
Design ideas for a mid-sized traditional galley open plan kitchen in Melbourne with a drop-in sink, recessed-panel cabinets, white cabinets, marble benchtops, white splashback, ceramic splashback, coloured appliances, dark hardwood floors, with island, brown floor and white benchtop.
Design ideas for a mid-sized traditional galley open plan kitchen in Melbourne with a drop-in sink, recessed-panel cabinets, white cabinets, marble benchtops, white splashback, ceramic splashback, coloured appliances, dark hardwood floors, with island, brown floor and white benchtop.
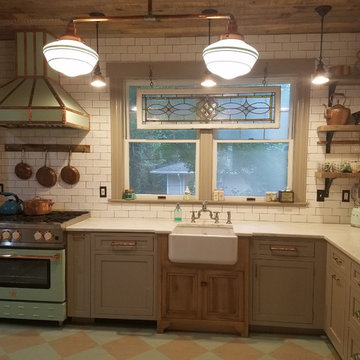
charming Sea cliff turn of century victorian needed a renovation that was appropriate to the vintage yet, edgy styling.
a textured natural oak farm sink base juxtaposed a soft gray, with the heavy shelves on the wall made this kitchen unique.
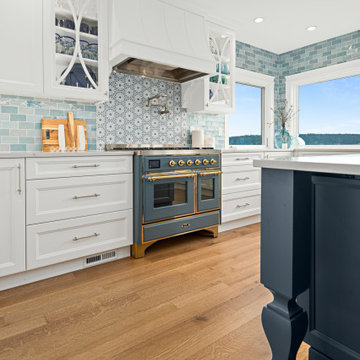
Light and bright but timeless. Using white cabinets around the perimeter and the accented island which matches the custom range blends the looks but grounds the design. The custom tile behind the range enhances the look and feel of the space along with the shades of blue in the main subway tile. A custom hood was designed to complement the traditional feel along with sleek accents.
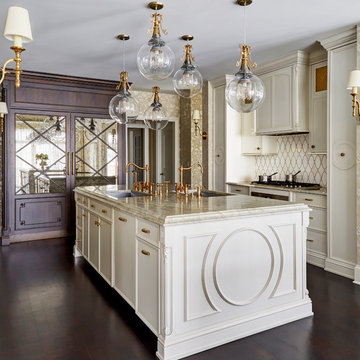
The client wanted to create an elegant, upscale kosher kitchen with double cooking and cleaning areas. The custom cabinets are frameless, captured inset, and painted, with walnut drawer boxes. The refrigerator and matching buffets are also walnut. The main stove was custom painted as well as the hood and adjacent cabinets as a focal point. Brass faucets, hardware, mesh screens and hood trim add to the elegance. The ceiling treatment over the island and eating area combine wood details and wallpaper to complete the look. We continued this theme throughout the house.
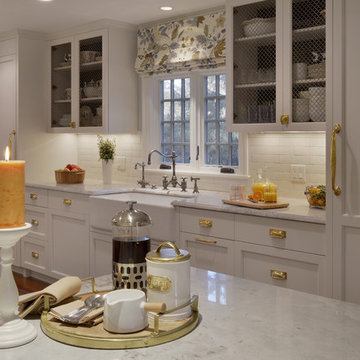
For this project, the entire kitchen was designed around the “must-have” Lacanche range in the stunning French Blue with brass trim. That was the client’s dream and everything had to be built to complement it. Bilotta senior designer, Randy O’Kane, CKD worked with Paul Benowitz and Dipti Shah of Benowitz Shah Architects to contemporize the kitchen while staying true to the original house which was designed in 1928 by regionally noted architect Franklin P. Hammond. The clients purchased the home over two years ago from the original owner. While the house has a magnificent architectural presence from the street, the basic systems, appointments, and most importantly, the layout and flow were inappropriately suited to contemporary living.
The new plan removed an outdated screened porch at the rear which was replaced with the new family room and moved the kitchen from a dark corner in the front of the house to the center. The visual connection from the kitchen through the family room is dramatic and gives direct access to the rear yard and patio. It was important that the island separating the kitchen from the family room have ample space to the left and right to facilitate traffic patterns, and interaction among family members. Hence vertical kitchen elements were placed primarily on existing interior walls. The cabinetry used was Bilotta’s private label, the Bilotta Collection – they selected beautiful, dramatic, yet subdued finishes for the meticulously handcrafted cabinetry. The double islands allow for the busy family to have a space for everything – the island closer to the range has seating and makes a perfect space for doing homework or crafts, or having breakfast or snacks. The second island has ample space for storage and books and acts as a staging area from the kitchen to the dinner table. The kitchen perimeter and both islands are painted in Benjamin Moore’s Paper White. The wall cabinets flanking the sink have wire mesh fronts in a statuary bronze – the insides of these cabinets are painted blue to match the range. The breakfast room cabinetry is Benjamin Moore’s Lampblack with the interiors of the glass cabinets painted in Paper White to match the kitchen. All countertops are Vermont White Quartzite from Eastern Stone. The backsplash is Artistic Tile’s Kyoto White and Kyoto Steel. The fireclay apron-front main sink is from Rohl while the smaller prep sink is from Linkasink. All faucets are from Waterstone in their antique pewter finish. The brass hardware is from Armac Martin and the pendants above the center island are from Circa Lighting. The appliances, aside from the range, are a mix of Sub-Zero, Thermador and Bosch with panels on everything.
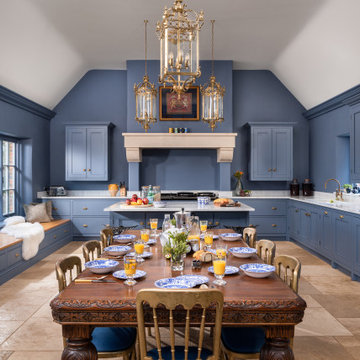
This is an example of a large eat-in kitchen in Oxfordshire with recessed-panel cabinets, blue cabinets, coloured appliances, limestone floors and beige floor.
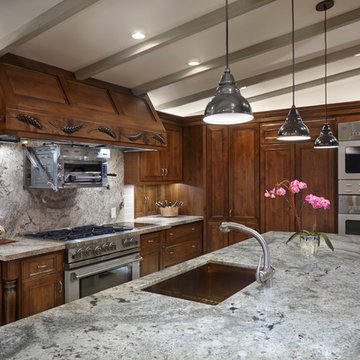
Robbin Stancliff Photography. Restaurant Inspired, Residential Comfort Kitchen. Commercial Appliances in Drylac powder coating for a "greener finish". Cookies and Cream Granite Counters. Stained and Distressed Alder Cabinets. Sage Painted Alder Island. Coffee Station. 3 x 6 sage colored backsplash. Cream/ Rust/ Grey Green SlimCoat Concrete Flooring.
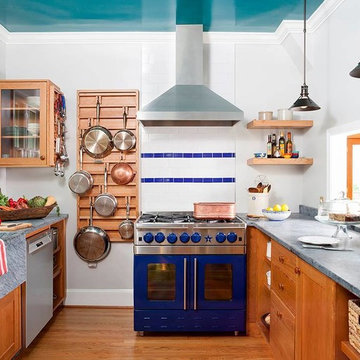
This is an example of a mid-sized u-shaped eat-in kitchen in Boston with a farmhouse sink, recessed-panel cabinets, brown cabinets, limestone benchtops, white splashback, subway tile splashback, coloured appliances, dark hardwood floors, a peninsula, brown floor and grey benchtop.
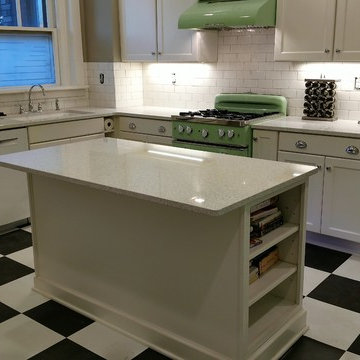
This is an example of a mid-sized traditional u-shaped separate kitchen in Louisville with an undermount sink, recessed-panel cabinets, white cabinets, quartzite benchtops, white splashback, subway tile splashback, coloured appliances, ceramic floors and with island.
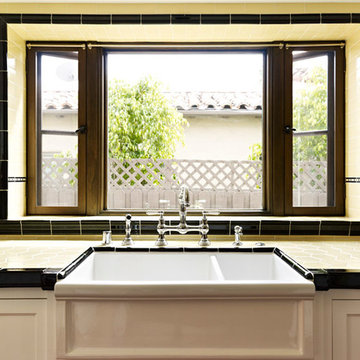
This is an example of a mid-sized mediterranean separate kitchen in Los Angeles with recessed-panel cabinets, white cabinets, tile benchtops, yellow splashback, subway tile splashback, coloured appliances, terra-cotta floors, red floor, multi-coloured benchtop, a farmhouse sink and no island.
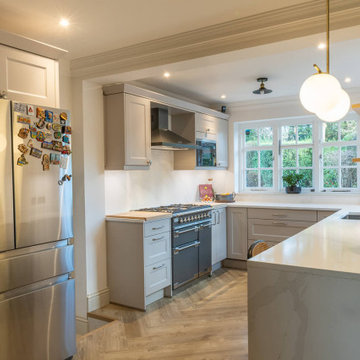
The decorative shaker door fronts along with the opens spaces create a very classic and elegant picture. Even in a small space the classic vibe creates a very powerful façade. This is a truly timeless design.
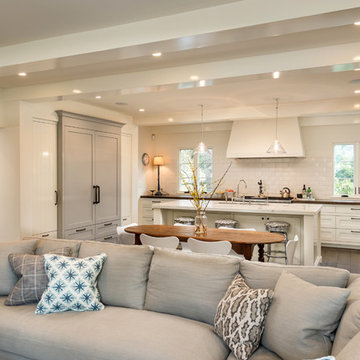
Inspiration for a large mediterranean u-shaped open plan kitchen in San Francisco with an undermount sink, recessed-panel cabinets, white cabinets, quartzite benchtops, white splashback, ceramic splashback, coloured appliances, medium hardwood floors, with island and brown floor.
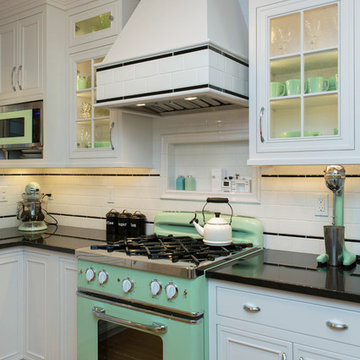
This is an example of a small midcentury u-shaped separate kitchen in Boston with a double-bowl sink, recessed-panel cabinets, white cabinets, granite benchtops, white splashback, coloured appliances, medium hardwood floors, no island, ceramic splashback and brown floor.
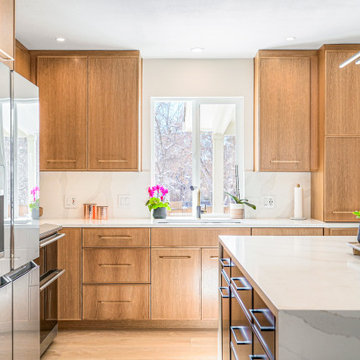
Even small kitchens can be breathtaking. This renovation in Littleton features a mid-century modern aesthetic, with rift-cut oak cabinets, waterfall edge countertops, and sleek cabinet pulls. Previously enclosed by walls, the refreshed kitchen is now open, airy, and inviting.
David Bradley - Summit door style, Pecan finish on Rift-Cut Oak / Tricorn Black paint on center island.
Design by Paul Lintault, BKC Kitchen and Bath.
RangeFinder Photography
Kitchen with Recessed-panel Cabinets and Coloured Appliances Design Ideas
5