Kitchen with Recessed-panel Cabinets and Concrete Benchtops Design Ideas
Refine by:
Budget
Sort by:Popular Today
221 - 240 of 1,014 photos
Item 1 of 3
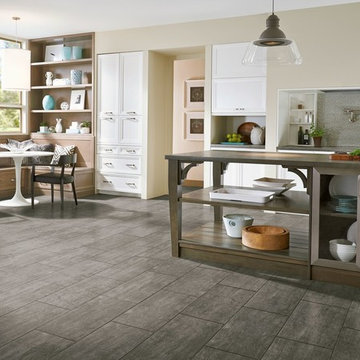
Inspiration for a mid-sized country single-wall eat-in kitchen in Orange County with recessed-panel cabinets, white cabinets, concrete benchtops, grey splashback, ceramic floors, with island, grey floor and grey benchtop.
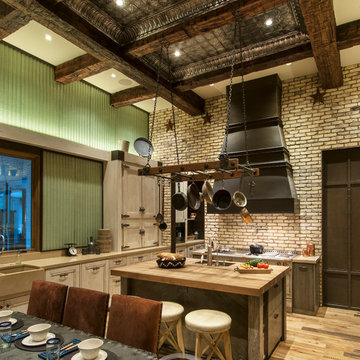
Mark Boislcair
Photo of an expansive country galley kitchen pantry in Phoenix with a farmhouse sink, recessed-panel cabinets, distressed cabinets, concrete benchtops, green splashback, glass sheet splashback, panelled appliances, medium hardwood floors and with island.
Photo of an expansive country galley kitchen pantry in Phoenix with a farmhouse sink, recessed-panel cabinets, distressed cabinets, concrete benchtops, green splashback, glass sheet splashback, panelled appliances, medium hardwood floors and with island.
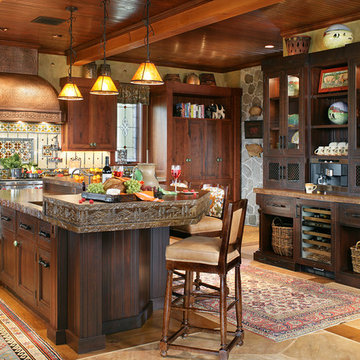
Peter Rymwid
Inspiration for a large country u-shaped eat-in kitchen in New York with an integrated sink, recessed-panel cabinets, distressed cabinets, concrete benchtops, panelled appliances and medium hardwood floors.
Inspiration for a large country u-shaped eat-in kitchen in New York with an integrated sink, recessed-panel cabinets, distressed cabinets, concrete benchtops, panelled appliances and medium hardwood floors.
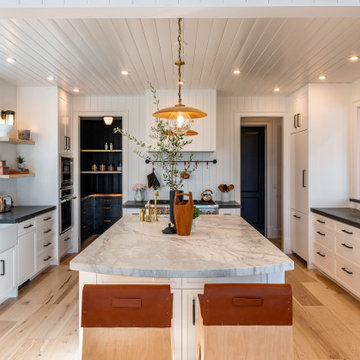
Malibu, California traditional coastal home.
Architecture by Burdge Architects.
Recently reimagined by Saffron Case Homes.
Design ideas for a large beach style eat-in kitchen in Los Angeles with a farmhouse sink, recessed-panel cabinets, white cabinets, concrete benchtops, white splashback, timber splashback, panelled appliances, light hardwood floors, with island, brown floor, grey benchtop and wood.
Design ideas for a large beach style eat-in kitchen in Los Angeles with a farmhouse sink, recessed-panel cabinets, white cabinets, concrete benchtops, white splashback, timber splashback, panelled appliances, light hardwood floors, with island, brown floor, grey benchtop and wood.
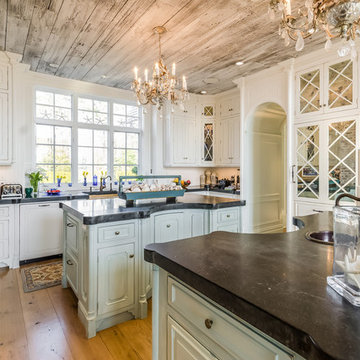
Photo of a large traditional u-shaped eat-in kitchen in Boston with a farmhouse sink, recessed-panel cabinets, medium hardwood floors, multiple islands, white cabinets, concrete benchtops, brown floor and black benchtop.
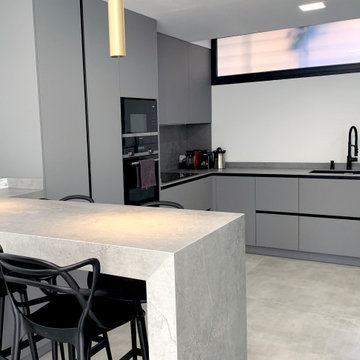
Cocina semi abierta conecta la entrada con el comedor y queda delimitada por una celosía por la escalera
This is an example of a large contemporary l-shaped eat-in kitchen in Madrid with recessed-panel cabinets, grey cabinets, concrete benchtops, black appliances, porcelain floors, grey floor and grey benchtop.
This is an example of a large contemporary l-shaped eat-in kitchen in Madrid with recessed-panel cabinets, grey cabinets, concrete benchtops, black appliances, porcelain floors, grey floor and grey benchtop.
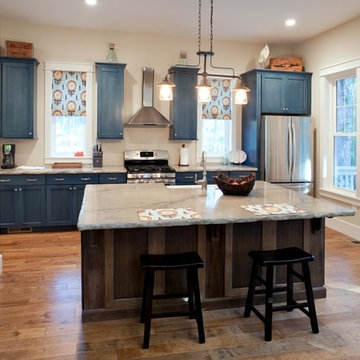
This is an example of a mid-sized traditional open plan kitchen in Charleston with a farmhouse sink, recessed-panel cabinets, concrete benchtops, stainless steel appliances, medium hardwood floors and with island.
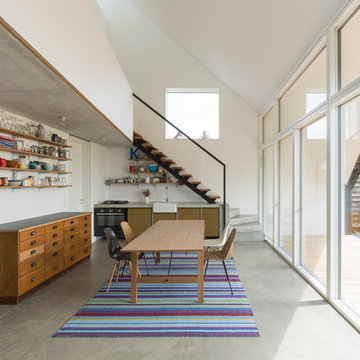
Steffen Junghans
This is an example of a small contemporary single-wall open plan kitchen in Leipzig with a farmhouse sink, recessed-panel cabinets, distressed cabinets, concrete benchtops, white splashback, black appliances, concrete floors, no island, grey floor and grey benchtop.
This is an example of a small contemporary single-wall open plan kitchen in Leipzig with a farmhouse sink, recessed-panel cabinets, distressed cabinets, concrete benchtops, white splashback, black appliances, concrete floors, no island, grey floor and grey benchtop.
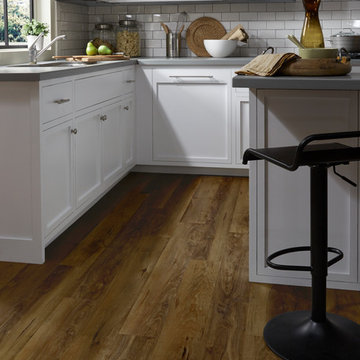
Like a beautifully aged fine wine, Napa is a character oak design with a classic European ceruse finish that reveals grain lines without affecting the overall color of the floor. Each 8-inch wide x 72-inch long plank is embellished with mineral streaks, deep knots and painted edges that give this rustic chic floor its remarkable character and rich under-glow. Available in four hues: Barrel, Dry Cork, Spirit and Tannin.
Photo credit: Mannington
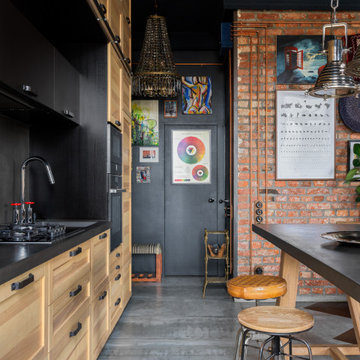
Конец кухонного гарнитура является секцией для хранения в прихожей.
Inspiration for a mid-sized industrial single-wall open plan kitchen in Saint Petersburg with an undermount sink, recessed-panel cabinets, medium wood cabinets, concrete benchtops, grey splashback, stone slab splashback, black appliances, porcelain floors, with island, grey floor and grey benchtop.
Inspiration for a mid-sized industrial single-wall open plan kitchen in Saint Petersburg with an undermount sink, recessed-panel cabinets, medium wood cabinets, concrete benchtops, grey splashback, stone slab splashback, black appliances, porcelain floors, with island, grey floor and grey benchtop.
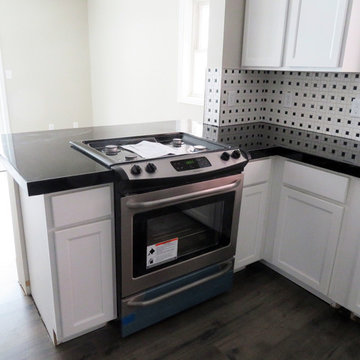
“The stainless steel appliances soften the harsh blacks, and the subway tile backsplash carries the understated theme under all the hanging wall cabinets,” points out Connie Vosburg.
Kitchen designer, Connie Vosburg, Hornell North Main Lumber
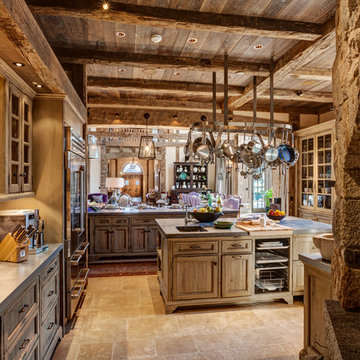
HOBI Award 2013 - Winner - Custom Home of the Year
HOBI Award 2013 - Winner - Project of the Year
HOBI Award 2013 - Winner - Best Custom Home 6,000-7,000 SF
HOBI Award 2013 - Winner - Best Remodeled Home $2 Million - $3 Million
Brick Industry Associates 2013 Brick in Architecture Awards 2013 - Best in Class - Residential- Single Family
AIA Connecticut 2014 Alice Washburn Awards 2014 - Honorable Mention - New Construction
athome alist Award 2014 - Finalist - Residential Architecture
Charles Hilton Architects
Woodruff/Brown Architectural Photography
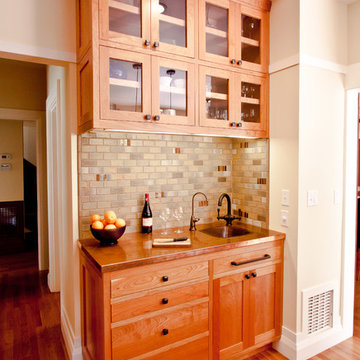
The new floor plan provided space for a convenient wet bar complete with wine storage and hammered copper sink.
Design ideas for a mid-sized arts and crafts l-shaped kitchen pantry in San Francisco with a drop-in sink, recessed-panel cabinets, medium wood cabinets, concrete benchtops, multi-coloured splashback, ceramic splashback, stainless steel appliances, medium hardwood floors and with island.
Design ideas for a mid-sized arts and crafts l-shaped kitchen pantry in San Francisco with a drop-in sink, recessed-panel cabinets, medium wood cabinets, concrete benchtops, multi-coloured splashback, ceramic splashback, stainless steel appliances, medium hardwood floors and with island.
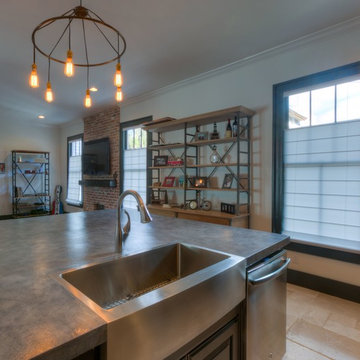
Mid-sized industrial l-shaped open plan kitchen in Orlando with an undermount sink, recessed-panel cabinets, brown cabinets, concrete benchtops, red splashback, brick splashback, stainless steel appliances, ceramic floors, with island and beige floor.
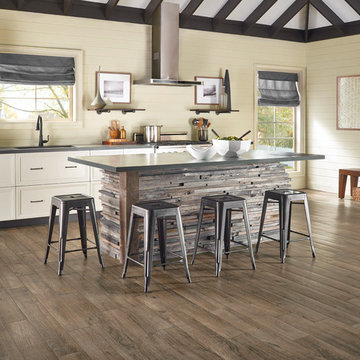
This is an example of a large country l-shaped open plan kitchen in New York with an undermount sink, recessed-panel cabinets, white cabinets, concrete benchtops, stainless steel appliances, medium hardwood floors, with island, white splashback, timber splashback and brown floor.
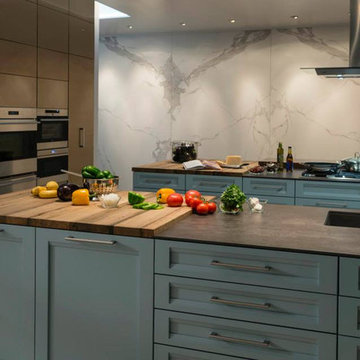
Perched along the rocky coast and fused in colors of its natural surroundings, our contemporary Oceanside kitchen provides a tranquil refuge for a long weekend or gathering with friends.
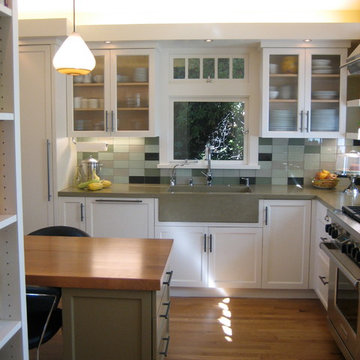
This is an example of a mid-sized modern u-shaped eat-in kitchen in San Francisco with a single-bowl sink, recessed-panel cabinets, white cabinets, concrete benchtops, glass tile splashback, stainless steel appliances, medium hardwood floors and with island.
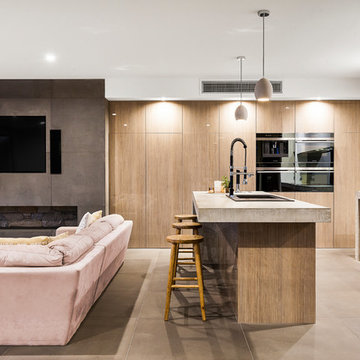
timber veneer kitchen with polished concrete tops
Design ideas for a contemporary kitchen in Melbourne with a double-bowl sink, recessed-panel cabinets, light wood cabinets, concrete benchtops, black splashback, glass sheet splashback, limestone floors, with island and grey floor.
Design ideas for a contemporary kitchen in Melbourne with a double-bowl sink, recessed-panel cabinets, light wood cabinets, concrete benchtops, black splashback, glass sheet splashback, limestone floors, with island and grey floor.
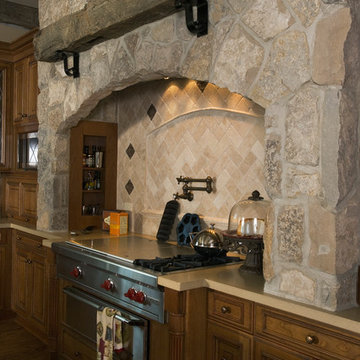
http://www.cabinetwerks.com. Natural stone arched accent wall with built-in spice cabinets. Natural cherry cabinetry. Concrete countertops. Photo by Linda Oyama Bryan.
Cabinetry by Wood-Mode/Brookhaven.
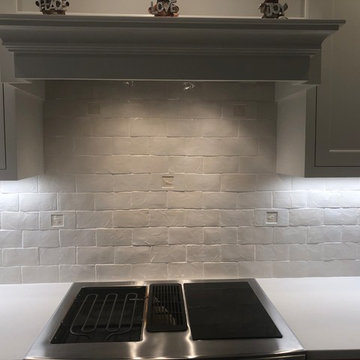
Here are a few photos from a recent order shipped to upstate New York. The tiles used are my 3x6" subway field tile, with a selection of 3x6" Center Design tiles with chicks, chickens, and roosters. All tiles are finished in my gloss white Winter glaze, with a lighter application on the center images of the deco pieces to preserve the natural detail and texture of the images.
Kitchen with Recessed-panel Cabinets and Concrete Benchtops Design Ideas
12