Kitchen with Recessed-panel Cabinets and Engineered Quartz Splashback Design Ideas
Refine by:
Budget
Sort by:Popular Today
1 - 20 of 2,385 photos
Item 1 of 3

The cabinet paint color is Sherwin-Williams - SW 7008 Alabaster
This is an example of an expansive traditional u-shaped eat-in kitchen in Minneapolis with a farmhouse sink, recessed-panel cabinets, white cabinets, quartz benchtops, white splashback, engineered quartz splashback, white appliances, light hardwood floors, with island, brown floor and white benchtop.
This is an example of an expansive traditional u-shaped eat-in kitchen in Minneapolis with a farmhouse sink, recessed-panel cabinets, white cabinets, quartz benchtops, white splashback, engineered quartz splashback, white appliances, light hardwood floors, with island, brown floor and white benchtop.

The fully openable bi-folding doors with large flat rooflight above help create a warm sunny space - perfect for a cat to spend the day! This photo also shows the yellow beam supporting the rear extension with the fitted shelving below. The free-standing cream-coloured Smeg fridge is carefully integrated into the design. The tall cupboards to the right hand side of the fridge conceal a compact utility space/linen cupboard with washing machine and hoover cleverly hidden away!

Kitchen beverage station with tower cabinets with pocket doors, glass upper cabinets and furniture-style base moulding at toe-space
Design ideas for a mid-sized transitional galley eat-in kitchen in Jacksonville with a farmhouse sink, recessed-panel cabinets, white cabinets, quartzite benchtops, grey splashback, engineered quartz splashback, stainless steel appliances, medium hardwood floors, with island, brown floor and grey benchtop.
Design ideas for a mid-sized transitional galley eat-in kitchen in Jacksonville with a farmhouse sink, recessed-panel cabinets, white cabinets, quartzite benchtops, grey splashback, engineered quartz splashback, stainless steel appliances, medium hardwood floors, with island, brown floor and grey benchtop.

Transitional yet classic, this elegant white kitchen has accents of deep blue at the base of the island, the bar cabinetry and the paneled wine refrigerator. Stainless steel bands on the range hood complement the lantern pendants above the island. A spacious walk-in pantry with touch latch door and glass upper panels frames the kitchen with a touch of elegance.
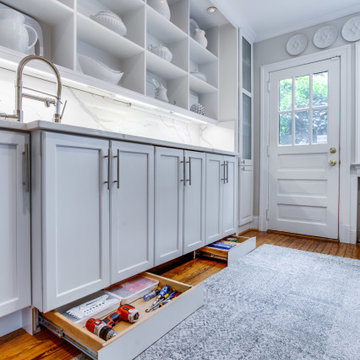
Designed by Marc Jean-Michel of Reico Kitchen & Bath in Bethesda, MD in collaboration with Wisdom Construction, this Washington, DC kitchen remodel features Merillat Masterpiece kitchen cabinets in the Ganon door style in a Dove White finish with Calacatta Laza engineered quartz countertops from Q by MSI.
The kitchen features unique storage in a smaller galley kitchen space by utilizing the toe kick area of the cabinets to create pull out drawer storage. Those drawers are touch-sensitive...a little toe push and out (and in) they go!
Photos courtesy of BTW Images LLC.

Design ideas for a large galley open plan kitchen in Kansas City with a farmhouse sink, recessed-panel cabinets, blue cabinets, quartz benchtops, multi-coloured splashback, engineered quartz splashback, stainless steel appliances, light hardwood floors, with island, beige floor and multi-coloured benchtop.

View from kitchen and wet bar from dining room
Photo of an expansive country l-shaped eat-in kitchen in Other with an undermount sink, recessed-panel cabinets, grey cabinets, soapstone benchtops, grey splashback, engineered quartz splashback, stainless steel appliances, medium hardwood floors, with island, multi-coloured floor, grey benchtop and wood.
Photo of an expansive country l-shaped eat-in kitchen in Other with an undermount sink, recessed-panel cabinets, grey cabinets, soapstone benchtops, grey splashback, engineered quartz splashback, stainless steel appliances, medium hardwood floors, with island, multi-coloured floor, grey benchtop and wood.

Объединенная с гостиной кухня с полубарным столом в светлых оттенках. Филенки на фасадах, стеклянные витрины для посуды, на окнах римские шторы с оливковыми узорами, в тон яркому акцентному дивану. трубчатые радиаторы и подвес над полубарным столом молочного цвета.
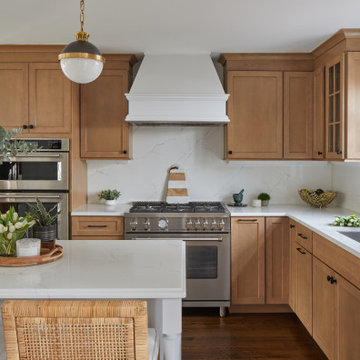
Warm taupe kitchen cabinets and crisp white kitchen island lend a modern, yet warm feel to this beautiful kitchen. This kitchen has luxe elements at every turn, but it stills feels comfortable and inviting.

Bilotta Senior Designer, Thomas Vecchio, and Patrick J. Hamilton of Patrick James Hamilton Designs, partnered on this Manhattan upper east side kitchen renovation. This nondescript ‘60’s co-op and galley kitchen were reimagined into a pre-war era gem by adding architectural details: paneling, coffers, and moldings. Widening the opening created an open vista. Upper panes of glass on the Bilotta Collection wall cabinets echo the apartment’s transoms and unite the two sections that are interrupted by the paneled structural column. To compensate for the shorter wall, storage is optimized with plentiful pullouts, dividers, and specialized organizers. The “dead end” under the window was eliminated by continuing cabinetry and countertop materials around the room.
Countertop wall cabinets create a hutch in full view of the dining room. With dark gray paint, corner posts and furniture base molding, the peninsula reads like an island and bridges the two areas. Quartz countertops sport “lightning bolt” veins for pattern. Sophisticated on-
trend brushed brass was employed on the cabinet pulls and knobs, faucet, sconces, and pendants. A gamechanger was extending the footprint of the kitchen into the hallway with two tall cabinets. One is allocated for cleaning supplies, bulk items, recycling, and the vacuum. The other conceals a built-in wine rack; glassware and bar items; a docking drawer for charging devices; and a Penda-flex rack for files. An absolutely stunning metamorphosis.
Written by Paulette Gambacorta adapted for Houzz.
Bilotta Designer: Tom Vecchio
Interior Designer: Patrick J. Hamilton of Patrick James Hamilton Designs
Photographer: John Bessler

Mid-sized eclectic l-shaped eat-in kitchen in Saint Petersburg with an undermount sink, light wood cabinets, quartz benchtops, grey splashback, engineered quartz splashback, black appliances, laminate floors, with island, brown floor, grey benchtop and recessed-panel cabinets.
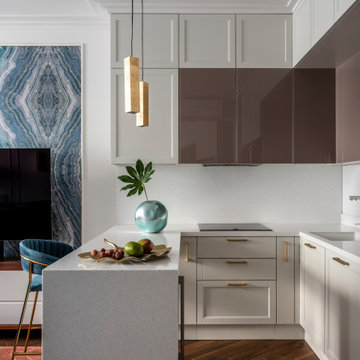
Кухня П-образной формы, частично утоплена в нишу, фасады кухни выкрашены в цвет стен, чтоб максимально растворить мебель в пространстве.
Photo of a mid-sized transitional u-shaped open plan kitchen in Moscow with an undermount sink, recessed-panel cabinets, grey cabinets, quartz benchtops, white splashback, engineered quartz splashback, black appliances, porcelain floors, a peninsula, brown floor and white benchtop.
Photo of a mid-sized transitional u-shaped open plan kitchen in Moscow with an undermount sink, recessed-panel cabinets, grey cabinets, quartz benchtops, white splashback, engineered quartz splashback, black appliances, porcelain floors, a peninsula, brown floor and white benchtop.
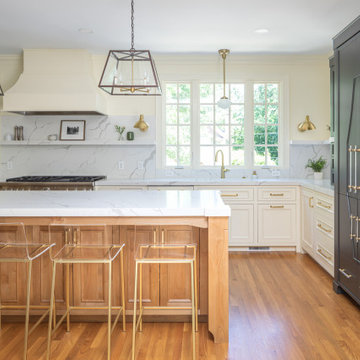
Our take on an updated traditional style kitchen with touches of farmhouse to add warmth and texture.
Inspiration for a large transitional u-shaped kitchen in Raleigh with an undermount sink, white cabinets, quartzite benchtops, white splashback, engineered quartz splashback, panelled appliances, medium hardwood floors, with island, brown floor, white benchtop and recessed-panel cabinets.
Inspiration for a large transitional u-shaped kitchen in Raleigh with an undermount sink, white cabinets, quartzite benchtops, white splashback, engineered quartz splashback, panelled appliances, medium hardwood floors, with island, brown floor, white benchtop and recessed-panel cabinets.
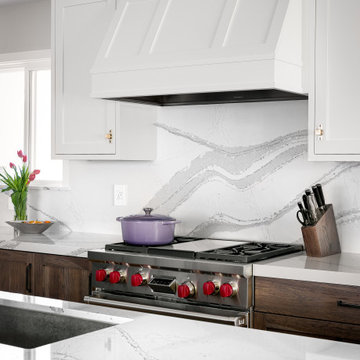
This Cambria Britannica countertop and backsplash connect the darker and lighter elements in the kitchen. Wouldn’t you want to cook here…Wolf Range and Vent a Hood range hood liner.

Modern farmhouse kitchen featuring hickory cabinets, cream cabinets, two kitchen islands, custom plaster range hood, black faucet, white and gold pendant lighting, hardwood flooring, and shiplap ceiling.
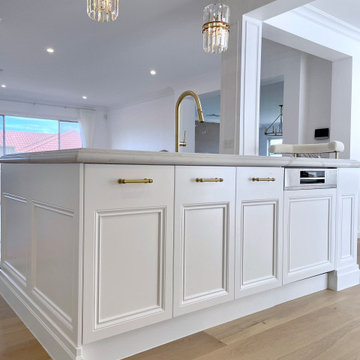
CLASSIC LUXE
- Custom designed and manufactured kitchen featuring a detailed profile, finished in a 'satin white' polyurethane
- Custom made glass display doors, with glass 6mm thick glass shelves
- Island seating nook
- Profiled ceiling support posts
- 60mm thick island stone benchtop with a full bull nose and lambs tongue edge
- Matching marble look splashback
- 40mm thick back benchtop with a mitred edge
- Mesh insert, finished in white polyurethane for above the fridge cavity
- Orante brass handles
- Recessed warm white strip and round lights
- Blum hardware
Sheree Bounassif, Kitchens by Emanuel

Design ideas for an expansive country u-shaped eat-in kitchen in San Francisco with a farmhouse sink, recessed-panel cabinets, white cabinets, quartz benchtops, white splashback, engineered quartz splashback, stainless steel appliances, dark hardwood floors, multiple islands, brown floor and white benchtop.
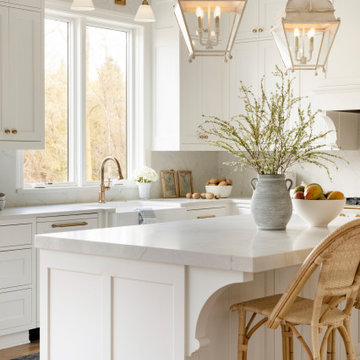
The cabinet paint color is Sherwin-Williams - SW 7008 Alabaster
Expansive traditional u-shaped eat-in kitchen in Minneapolis with a farmhouse sink, recessed-panel cabinets, white cabinets, quartz benchtops, white splashback, engineered quartz splashback, white appliances, light hardwood floors, with island, brown floor and white benchtop.
Expansive traditional u-shaped eat-in kitchen in Minneapolis with a farmhouse sink, recessed-panel cabinets, white cabinets, quartz benchtops, white splashback, engineered quartz splashback, white appliances, light hardwood floors, with island, brown floor and white benchtop.
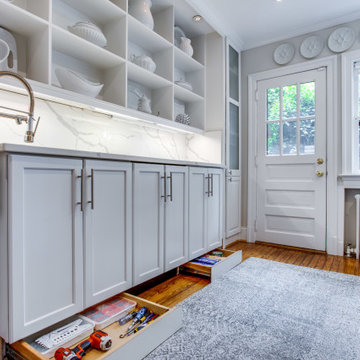
Designed by Marc Jean-Michel of Reico Kitchen & Bath in Bethesda, MD in collaboration with Wisdom Construction, this Washington, DC kitchen remodel features Merillat Masterpiece kitchen cabinets in the Ganon door style in a Dove White finish with Calacatta Laza engineered quartz countertops from Q by MSI.
The kitchen features unique storage in a smaller galley kitchen space by utilizing the toe kick area of the cabinets to create pull out drawer storage. Those drawers are touch-sensitive...a little toe push and out (and in) they go!
Photos courtesy of BTW Images LLC.
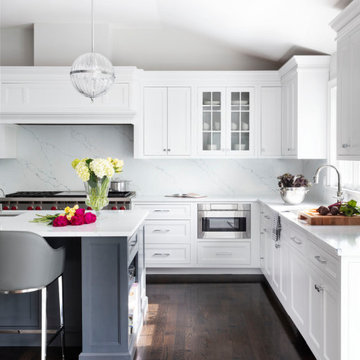
A custom built kitchen with white double shaker doors, a large gray stain island, large pantry and sub zero appliances. The room is painted in a light gray
Kitchen with Recessed-panel Cabinets and Engineered Quartz Splashback Design Ideas
1