Kitchen with Recessed-panel Cabinets and Glass-front Cabinets Design Ideas
Refine by:
Budget
Sort by:Popular Today
121 - 140 of 220,490 photos
Item 1 of 3
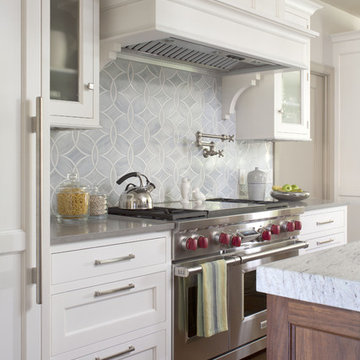
This kitchen was designed by Mikal Otten. Interior design by Beth Armijo (www.armijodesigngroup.com). Photography by Emily Minton Redfield.
Photo of a transitional kitchen in Denver with stainless steel appliances, recessed-panel cabinets, white cabinets, blue splashback and quartz benchtops.
Photo of a transitional kitchen in Denver with stainless steel appliances, recessed-panel cabinets, white cabinets, blue splashback and quartz benchtops.
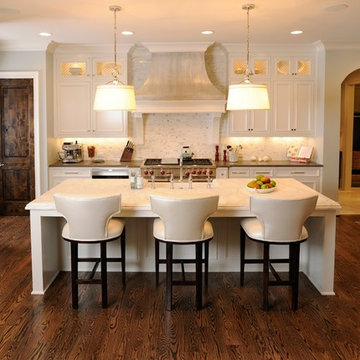
Southern Living Showhouse by: Castle Homes
Mid-sized traditional single-wall eat-in kitchen in Nashville with white cabinets, panelled appliances, recessed-panel cabinets, marble benchtops, with island, a farmhouse sink, white splashback, stone tile splashback and dark hardwood floors.
Mid-sized traditional single-wall eat-in kitchen in Nashville with white cabinets, panelled appliances, recessed-panel cabinets, marble benchtops, with island, a farmhouse sink, white splashback, stone tile splashback and dark hardwood floors.
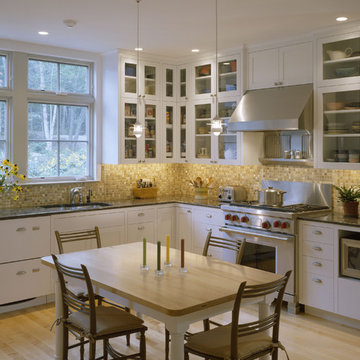
Photo by Brian Vanden Brink
A very contemporary interpretation of the connected New England farm house.
Contemporary kitchen in Boston with mosaic tile splashback, brown splashback, white cabinets, glass-front cabinets, an undermount sink and stainless steel appliances.
Contemporary kitchen in Boston with mosaic tile splashback, brown splashback, white cabinets, glass-front cabinets, an undermount sink and stainless steel appliances.
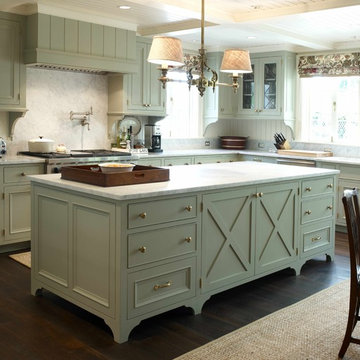
Custom cabinets by Warmington & North
-
Architect: Boswoth Hoedemaker
Designer: Larry Hooke Interior Design
Design ideas for a traditional eat-in kitchen in Seattle with green cabinets, marble benchtops, white splashback, recessed-panel cabinets and marble splashback.
Design ideas for a traditional eat-in kitchen in Seattle with green cabinets, marble benchtops, white splashback, recessed-panel cabinets and marble splashback.
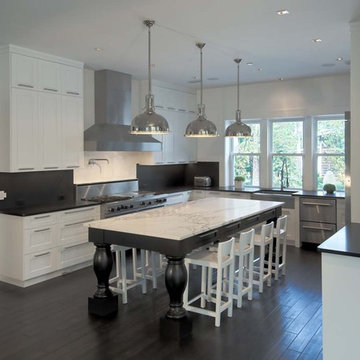
Design ideas for a contemporary u-shaped kitchen in Other with stainless steel appliances, a farmhouse sink, recessed-panel cabinets, black splashback, marble benchtops and stone slab splashback.
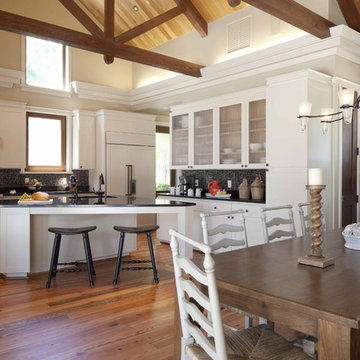
Inspiration for a large country l-shaped eat-in kitchen in Atlanta with glass-front cabinets, panelled appliances, white cabinets, black splashback, mosaic tile splashback, an undermount sink, granite benchtops, medium hardwood floors and with island.
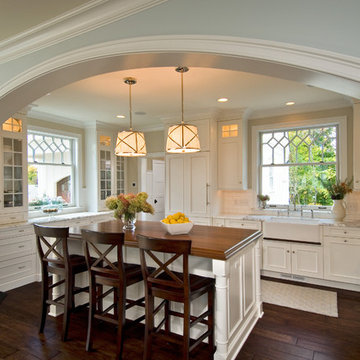
Traditional kitchen in New York with a farmhouse sink, wood benchtops and recessed-panel cabinets.
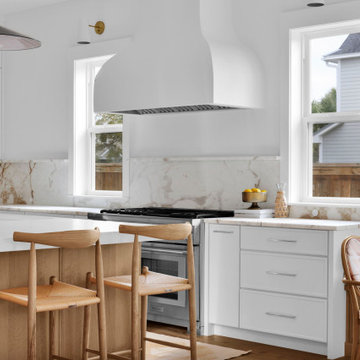
Stunning kitchen with quarter-sawn white oak cabinetry and custom bench combined with polar white painted maple. The main top is an exotic marble
and the expansive waterfall island features a durable and modern white quartz. Also boasts a gorgeous custom hood, light oak floors, fun fabrics, woven window coverings, designer lighting and hardware and a separate wet bar with a custom peach color and polar white uppers. Everything one could need for an active family living at the coast.

This is an example of a transitional l-shaped kitchen in San Francisco with a farmhouse sink, recessed-panel cabinets, grey cabinets, white splashback, stone slab splashback, stainless steel appliances, light hardwood floors, with island, beige floor and white benchtop.

With a wall full of windows and gorgeous barrel vaulted ceilings, this space needed grand finishes to live up to the architecture. J.S. Brown & Co. remodeled this kitchen, hearth room, and butler's pantry to with understated elegance and warm details.

A neutral and transitional kitchen such as this one provides the perfect amount of warmth and functionality. The wood accents, focal range and brass hardware truly make this kitchen pop.
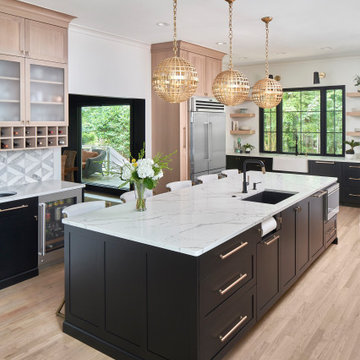
© Lassiter Photography
ReVisionCharlotte.com
Photo of a large modern eat-in kitchen in Charlotte with recessed-panel cabinets, black cabinets, quartz benchtops, white splashback, with island, white benchtop, an undermount sink, stainless steel appliances and light hardwood floors.
Photo of a large modern eat-in kitchen in Charlotte with recessed-panel cabinets, black cabinets, quartz benchtops, white splashback, with island, white benchtop, an undermount sink, stainless steel appliances and light hardwood floors.

Une cuisine sophistiquée où le bleu nuit crée une atmosphère apaisante.
Les plans de travail en chêne ajoutent chaleur et raffinement, s'harmonisant avec une crédence assortie.
La table à manger, fusionnée au plan de travail, offre un espace convivial.
Cette cuisine élégante, combine le luxe intemporel du chêne avec la modernité du bleu nuit, créant ainsi un espace à la fois esthétique et fonctionnel.

A built-in custom coffee bar cabinet with a pull-out shelf and pot filler. White oak island.
This is an example of a mid-sized traditional u-shaped eat-in kitchen in Other with an undermount sink, recessed-panel cabinets, green cabinets, quartz benchtops, white splashback, ceramic splashback, white appliances, light hardwood floors, with island and white benchtop.
This is an example of a mid-sized traditional u-shaped eat-in kitchen in Other with an undermount sink, recessed-panel cabinets, green cabinets, quartz benchtops, white splashback, ceramic splashback, white appliances, light hardwood floors, with island and white benchtop.

After a not-so-great experience with a previous contractor, this homeowner came to Kraft Custom Construction in search of a better outcome. Not only was she wanting a more functional kitchen to enjoy cooking in, she also sought out a team with a clear process and great communication.
Two elements of the original floorplan shaped the design of the new kitchen: a protruding pantry that blocked the flow from the front door into the main living space, and two large columns in the middle of the living room.
Using a refined French-Country design aesthetic, we completed structural modifications to reframe the pantry, and integrated a new custom buffet cabinet to tie in the old columns with new wood ceiling beams. Other design solutions include more usable countertop space, a recessed spice cabinet, numerous drawer organizers, and updated appliances and finishes all around.
This bright new kitchen is both comfortable yet elegant, and the perfect place to cook for the family or entertain a group of guests.

Design by Amanda Watson. Photos by Uli Rankin
Photo of a mid-sized transitional l-shaped eat-in kitchen in Toronto with an undermount sink, recessed-panel cabinets, green cabinets, quartz benchtops, white splashback, porcelain splashback, stainless steel appliances, light hardwood floors, with island and white benchtop.
Photo of a mid-sized transitional l-shaped eat-in kitchen in Toronto with an undermount sink, recessed-panel cabinets, green cabinets, quartz benchtops, white splashback, porcelain splashback, stainless steel appliances, light hardwood floors, with island and white benchtop.

Inspiration for a mid-sized transitional single-wall eat-in kitchen in London with a drop-in sink, glass-front cabinets, black cabinets, marble benchtops, green splashback, ceramic splashback, panelled appliances, ceramic floors, with island, grey floor and green benchtop.
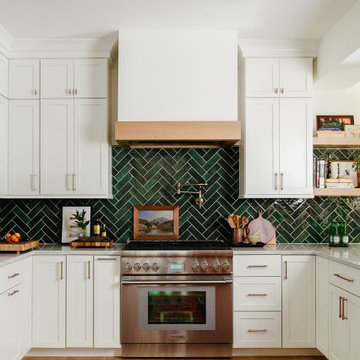
This is a circa 1904 Denver Square in Congress Park. We remodeled the kitchen, powder room and the entire basement. In the photos, look for the vintage dining room sideboard that we were able to save and move into the kitchen. We added french doors to an exterior patio in the dining room where it used to sit.

https://genevacabinet.com
Geneva Cabinet Company, Lake Geneva WI, kitchen remodel to expand space for an open plan, family focused lake house.

The in-law suite kitchen could only be in a small corner of the basement. The kitchen design started with the question: how small can this kitchen be? The compact layout was designed to provide generous counter space, comfortable walking clearances, and abundant storage. The bold colors and fun patterns anchored by the warmth of the dark wood flooring create a happy and invigorating space.
SQUARE FEET: 140
Kitchen with Recessed-panel Cabinets and Glass-front Cabinets Design Ideas
7