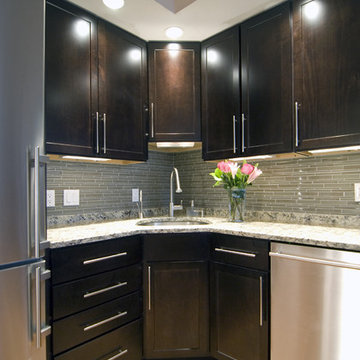Kitchen with Recessed-panel Cabinets and Green Splashback Design Ideas
Refine by:
Budget
Sort by:Popular Today
1 - 20 of 3,975 photos
Item 1 of 3
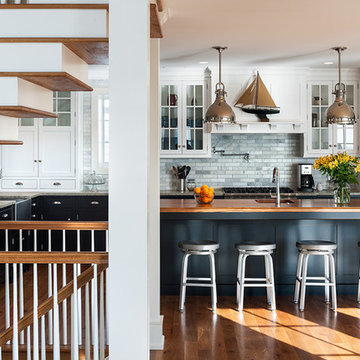
Photographer: Tom Crane Photography
This is an example of a mid-sized traditional l-shaped open plan kitchen in Philadelphia with a farmhouse sink, recessed-panel cabinets, white cabinets, wood benchtops, green splashback, stone tile splashback, stainless steel appliances, medium hardwood floors and with island.
This is an example of a mid-sized traditional l-shaped open plan kitchen in Philadelphia with a farmhouse sink, recessed-panel cabinets, white cabinets, wood benchtops, green splashback, stone tile splashback, stainless steel appliances, medium hardwood floors and with island.
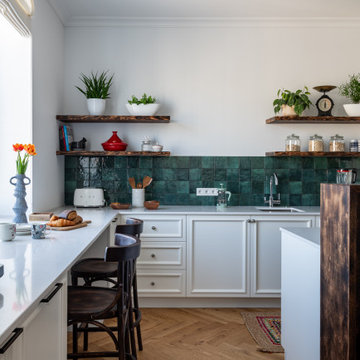
Design ideas for a transitional l-shaped kitchen in Moscow with an undermount sink, recessed-panel cabinets, white cabinets, green splashback, medium hardwood floors, with island, brown floor and white benchtop.
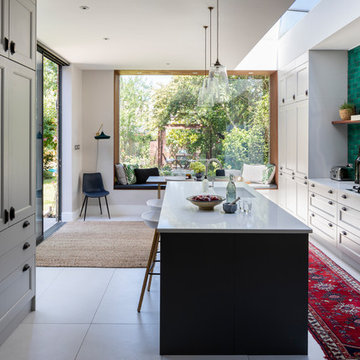
Chris Snook
Design ideas for a large contemporary open plan kitchen in London with solid surface benchtops, green splashback, with island, grey floor, an undermount sink, recessed-panel cabinets, grey cabinets and white benchtop.
Design ideas for a large contemporary open plan kitchen in London with solid surface benchtops, green splashback, with island, grey floor, an undermount sink, recessed-panel cabinets, grey cabinets and white benchtop.
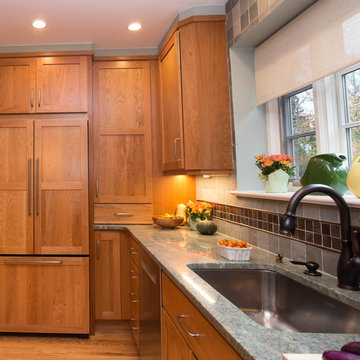
Nancy Forman
Inspiration for a mid-sized transitional kitchen in Philadelphia with an undermount sink, recessed-panel cabinets, medium wood cabinets, granite benchtops, green splashback, ceramic splashback, stainless steel appliances and light hardwood floors.
Inspiration for a mid-sized transitional kitchen in Philadelphia with an undermount sink, recessed-panel cabinets, medium wood cabinets, granite benchtops, green splashback, ceramic splashback, stainless steel appliances and light hardwood floors.
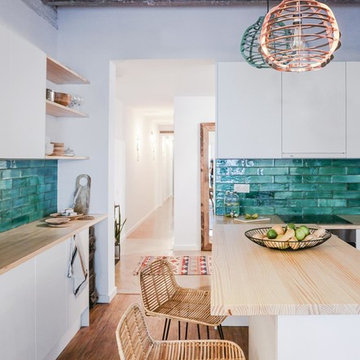
Caroline Savin
Inspiration for a mid-sized mediterranean l-shaped open plan kitchen in Barcelona with recessed-panel cabinets, white cabinets, wood benchtops, green splashback, ceramic splashback, medium hardwood floors and with island.
Inspiration for a mid-sized mediterranean l-shaped open plan kitchen in Barcelona with recessed-panel cabinets, white cabinets, wood benchtops, green splashback, ceramic splashback, medium hardwood floors and with island.
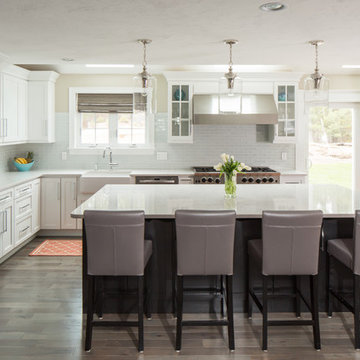
This whole house remodel included a kitchen & 3 baths for a young growing family.
They were going for a transitional style with a coastal twist. The kitchen was designed using Fieldstone Cabinetry with a light-colored perimeter and a darker island for contrast. The traditional farmhouse style sink is contrasted with a contemporary single control faucet in polished chrome.
Kyle J Caldwell Photography
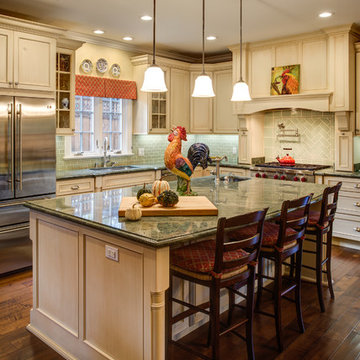
Treve Johnson Photography
Design ideas for a mid-sized country l-shaped eat-in kitchen in San Francisco with an undermount sink, recessed-panel cabinets, beige cabinets, granite benchtops, green splashback, glass tile splashback, stainless steel appliances, medium hardwood floors and with island.
Design ideas for a mid-sized country l-shaped eat-in kitchen in San Francisco with an undermount sink, recessed-panel cabinets, beige cabinets, granite benchtops, green splashback, glass tile splashback, stainless steel appliances, medium hardwood floors and with island.
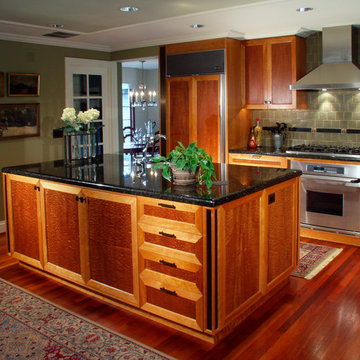
The cabinets are cherry solids with sapele pommele panels. The inserts are bronze in laminate form. The granite is ubatuba. There is a TV in the back side of the island (visible).
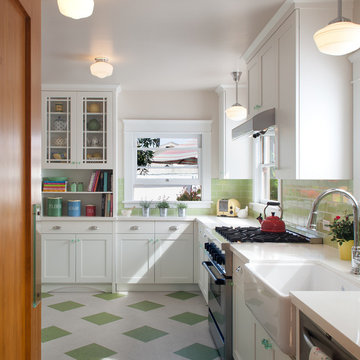
A custom hutch with glass doors and shaker style mullions to the far end of the kitchen creates additional storage for cook books, tea pots and small appliances. One of the drawers is fitted with an electrical outlet and serves as charging station for I-Pads and cell phones.
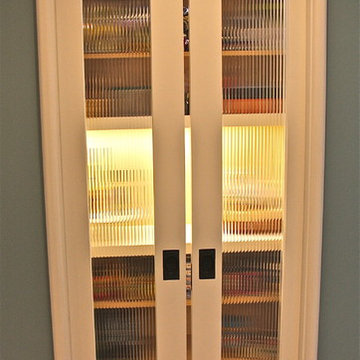
Tempered art glass doors lead to step in pantry for all food storage
Design ideas for a mid-sized traditional l-shaped kitchen pantry in San Francisco with no island, recessed-panel cabinets, white cabinets, marble benchtops, green splashback, ceramic splashback, stainless steel appliances, a farmhouse sink and medium hardwood floors.
Design ideas for a mid-sized traditional l-shaped kitchen pantry in San Francisco with no island, recessed-panel cabinets, white cabinets, marble benchtops, green splashback, ceramic splashback, stainless steel appliances, a farmhouse sink and medium hardwood floors.
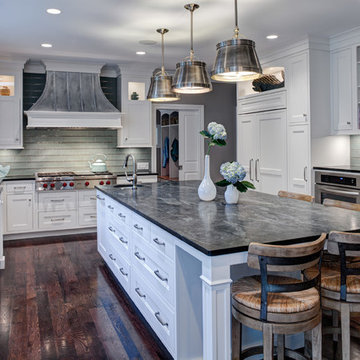
The custom height single ovens were placed side by side to allow for easy use and the large island provided plenty of work space. The combination of clean sleek lines with a variety of finishes and textures keeps this “beach house cottage look” current and comfortable.
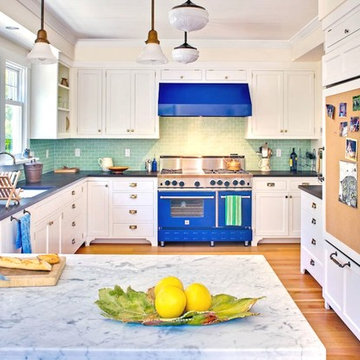
Inspiration for a traditional u-shaped separate kitchen in Seattle with subway tile splashback, an undermount sink, recessed-panel cabinets, white cabinets, marble benchtops, green splashback, coloured appliances and blue benchtop.
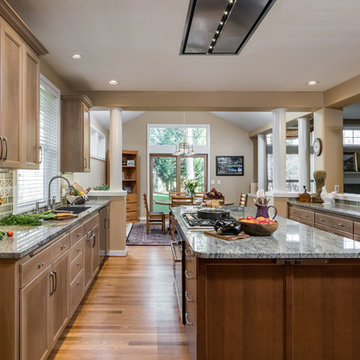
Photo of a large transitional galley eat-in kitchen in Portland with an undermount sink, recessed-panel cabinets, light wood cabinets, granite benchtops, green splashback, ceramic splashback, panelled appliances, light hardwood floors, with island, brown floor and grey benchtop.

Design ideas for a large contemporary l-shaped open plan kitchen in Melbourne with an undermount sink, recessed-panel cabinets, medium wood cabinets, granite benchtops, green splashback, ceramic splashback, stainless steel appliances, medium hardwood floors, with island and grey benchtop.
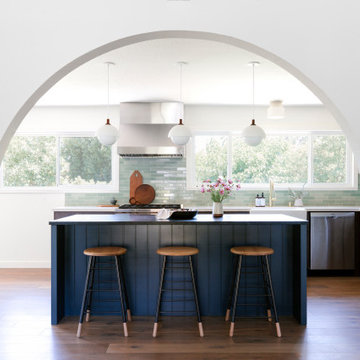
This project was a merging of styles between a modern aesthetic and rustic farmhouse. The owners purchased their grandparents’ home, but made it completely their own by reimagining the layout, making the kitchen large and open to better accommodate their growing family.
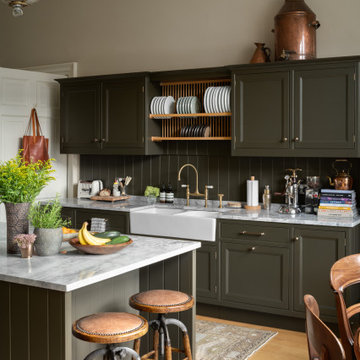
© ZAC and ZAC
This is an example of a mid-sized transitional galley kitchen in Edinburgh with a farmhouse sink, recessed-panel cabinets, green cabinets, green splashback, medium hardwood floors, with island, beige floor and white benchtop.
This is an example of a mid-sized transitional galley kitchen in Edinburgh with a farmhouse sink, recessed-panel cabinets, green cabinets, green splashback, medium hardwood floors, with island, beige floor and white benchtop.
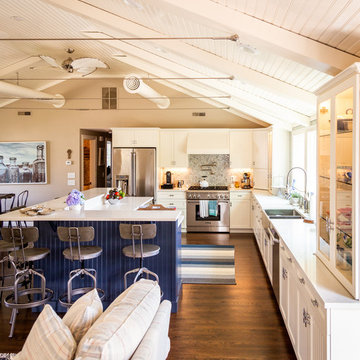
open concept renovation with new kitchen and great room
Photo of a mid-sized beach style l-shaped open plan kitchen in Boston with a farmhouse sink, recessed-panel cabinets, white cabinets, green splashback, glass tile splashback, stainless steel appliances, medium hardwood floors, with island, brown floor and white benchtop.
Photo of a mid-sized beach style l-shaped open plan kitchen in Boston with a farmhouse sink, recessed-panel cabinets, white cabinets, green splashback, glass tile splashback, stainless steel appliances, medium hardwood floors, with island, brown floor and white benchtop.
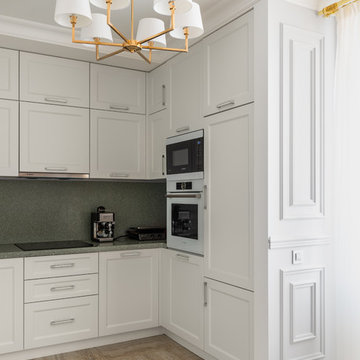
This is an example of a traditional u-shaped kitchen in Saint Petersburg with recessed-panel cabinets, white cabinets, green splashback, white appliances, no island, beige floor and green benchtop.
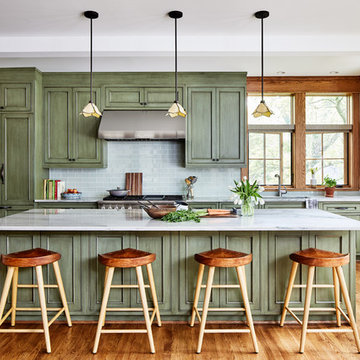
Stacy Zarin-Goldberg
This is an example of a mid-sized arts and crafts single-wall open plan kitchen in DC Metro with an undermount sink, recessed-panel cabinets, green cabinets, quartz benchtops, green splashback, glass tile splashback, panelled appliances, medium hardwood floors, with island, brown floor and grey benchtop.
This is an example of a mid-sized arts and crafts single-wall open plan kitchen in DC Metro with an undermount sink, recessed-panel cabinets, green cabinets, quartz benchtops, green splashback, glass tile splashback, panelled appliances, medium hardwood floors, with island, brown floor and grey benchtop.
Kitchen with Recessed-panel Cabinets and Green Splashback Design Ideas
1
