Kitchen with Recessed-panel Cabinets and Grey Splashback Design Ideas
Refine by:
Budget
Sort by:Popular Today
141 - 160 of 28,788 photos
Item 1 of 3
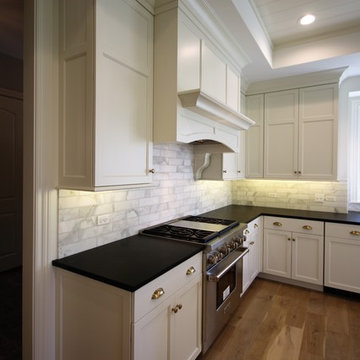
This is an example of a large arts and crafts open plan kitchen in Chicago with an undermount sink, recessed-panel cabinets, white cabinets, stainless steel appliances, medium hardwood floors, brown floor, solid surface benchtops, grey splashback, marble splashback and black benchtop.
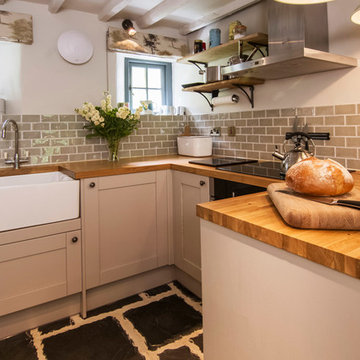
Photo of a small country u-shaped open plan kitchen in Cornwall with recessed-panel cabinets, brown cabinets, wood benchtops, grey splashback, ceramic splashback, bamboo floors, no island and black floor.
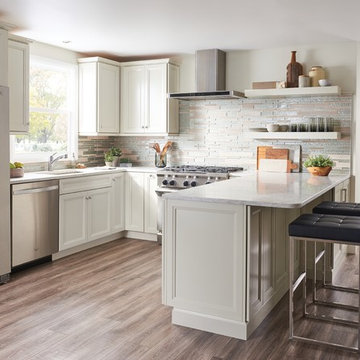
Features like countertop seating and open shelving highlight this clever small kitchen design. Linen cabinets are paired with light countertops to create a bright space in this open-concept home.
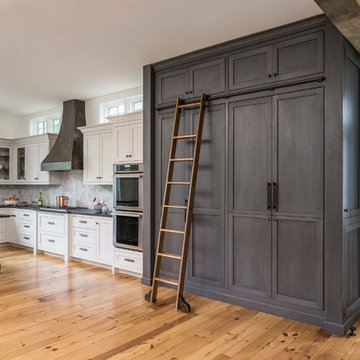
A key storage feature in this space is the large built in pantry. full walnut interior, finished with Rubio oil in a custom blend of grays. The desk area has multiple outlets for charging as well as lots of storage. This is the epicenter of the home. Pocket doors close it off and hide any 'work in progress'. Sliding ladder makes upper storage accessible.
Photography by Eric Roth
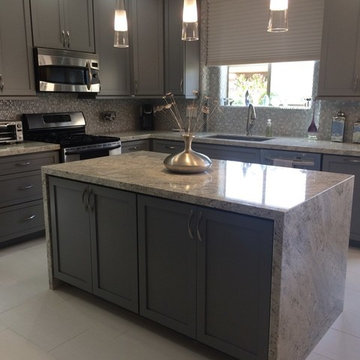
Stunning kitchen remodel featuring gray painted cabinetry, stainless steel appliances and gorgeous waterfall edge granite countertops in gray hues.
Mid-sized contemporary l-shaped eat-in kitchen in Phoenix with a single-bowl sink, recessed-panel cabinets, grey cabinets, granite benchtops, grey splashback, mosaic tile splashback, stainless steel appliances, with island and grey floor.
Mid-sized contemporary l-shaped eat-in kitchen in Phoenix with a single-bowl sink, recessed-panel cabinets, grey cabinets, granite benchtops, grey splashback, mosaic tile splashback, stainless steel appliances, with island and grey floor.
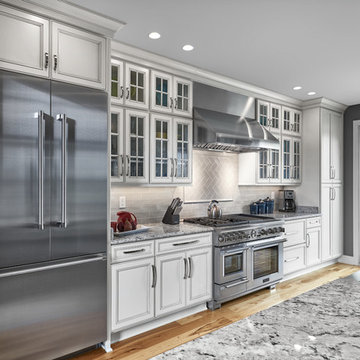
Hampton Maple in Bistro Paint with Smoke Highlights
Design ideas for a large traditional galley separate kitchen in Other with a farmhouse sink, recessed-panel cabinets, white cabinets, granite benchtops, grey splashback, stainless steel appliances, ceramic splashback, light hardwood floors, no island, brown floor and grey benchtop.
Design ideas for a large traditional galley separate kitchen in Other with a farmhouse sink, recessed-panel cabinets, white cabinets, granite benchtops, grey splashback, stainless steel appliances, ceramic splashback, light hardwood floors, no island, brown floor and grey benchtop.
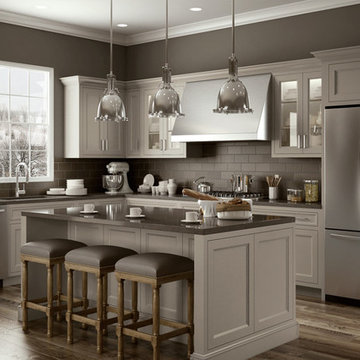
Photo of a mid-sized modern l-shaped eat-in kitchen in Other with an undermount sink, recessed-panel cabinets, grey cabinets, quartz benchtops, grey splashback, porcelain splashback, stainless steel appliances, medium hardwood floors, with island, brown floor and grey benchtop.
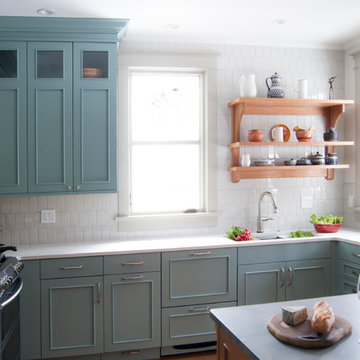
Cory Rodeheaver
Design ideas for a mid-sized country l-shaped kitchen in Chicago with an undermount sink, recessed-panel cabinets, green cabinets, quartz benchtops, grey splashback, porcelain splashback, stainless steel appliances, cork floors, a peninsula and brown floor.
Design ideas for a mid-sized country l-shaped kitchen in Chicago with an undermount sink, recessed-panel cabinets, green cabinets, quartz benchtops, grey splashback, porcelain splashback, stainless steel appliances, cork floors, a peninsula and brown floor.
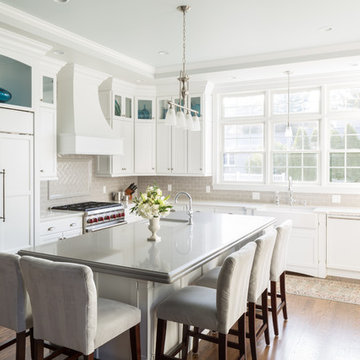
This kitchen features Fieldstone Custom Cabinetry in the Stratford door style with a clean white finish. There are stacked cabinets that reach the tray ceiling with clear glass fronts ion the upper level. The backsplash features the 3x6 ceramic subway tile in Grigio from Cancos' Whisper line. Kohler fixtures were used, including the Whitehaven apron front sink and the Artifacts kitchen & prep faucets. A filtered hot-cold water dispenser from Insinkerator was also chosed to complement the faucets. Hardware, including cup pulls, is from Top Knobs' Somerset Weston line in Antique Pewter. The Sub-Zero, Wolf, and Basko appliances were paneled and installed with the flush-inset approach, to keep a streamlined look with the cabinets. A rectangular island includes a prep sink and double-ogee edge treatment on Silestone's Cygnus color. The decorative wood hood from Stanici delivers a focal point with beautiful curved lines, found also above & below the refrigerator and the shape of the cup pulls. An appliance garage was also included to keep the counters clutter-free.
Photography By: Kyle J Caldwell
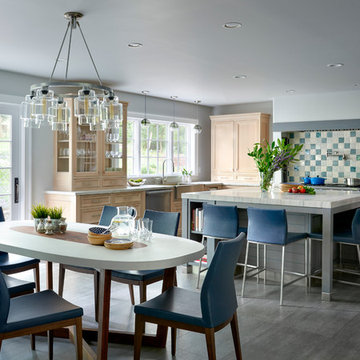
A talented interior designer was ready for a complete redo of her 1980s style kitchen in Chappaqua. Although very spacious, she was looking for better storage and flow in the kitchen, so a smaller island with greater clearances were desired. Grey glazed cabinetry island balances the warm-toned cerused white oak perimeter cabinetry.
White macauba countertops create a harmonious color palette while the decorative backsplash behind the range adds both pattern and texture. Kitchen design and custom cabinetry by Studio Dearborn. Interior design finishes by Strauss House Designs LLC. White Macauba countertops by Rye Marble. Refrigerator, freezer and wine refrigerator by Subzero; Range by Viking Hardware by Lewis Dolan. Sink by Julien. Over counter Lighting by Providence Art Glass. Chandelier by Niche Modern (custom). Sink faucet by Rohl. Tile, Artistic Tile. Chairs and stools, Soho Concept. Photography Adam Kane Macchia.
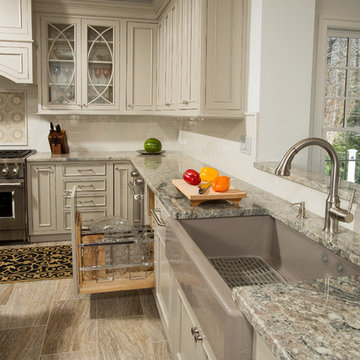
This is an example of a large transitional u-shaped eat-in kitchen in DC Metro with a farmhouse sink, recessed-panel cabinets, grey cabinets, granite benchtops, grey splashback, subway tile splashback, panelled appliances, ceramic floors, with island and beige floor.
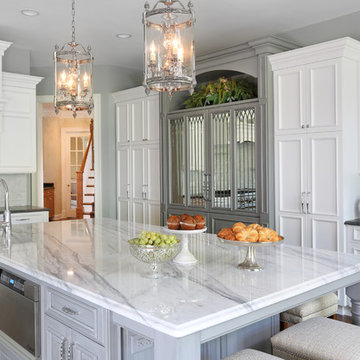
One of the crowning jewels of this kitchen is a mirrored refrigerator armoire. Overall, the mirrors reflect light and add extra sparkle into the space and custom lead caming gives an antique aesthetic.
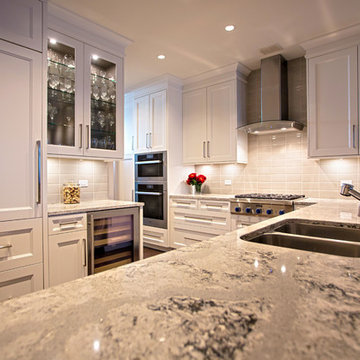
Photo of a mid-sized transitional l-shaped eat-in kitchen in Phoenix with a double-bowl sink, recessed-panel cabinets, white cabinets, quartzite benchtops, grey splashback, ceramic splashback, panelled appliances, medium hardwood floors, a peninsula, brown floor and grey benchtop.
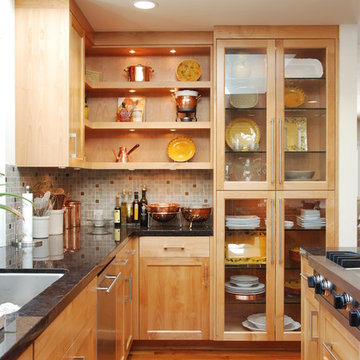
Clear conversion varnish finish / select alder / shaker style door with a 45 degree inside edge / pre-finished maple plywood interiors / flat crown molding.
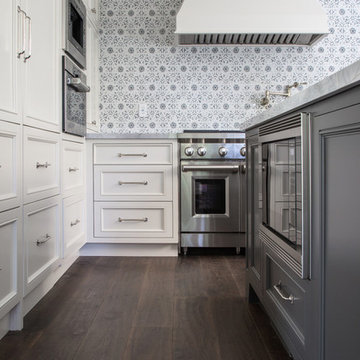
Interior Design by Grace Benson
Photography by Bethany Nauert
Inspiration for a mediterranean l-shaped separate kitchen in Los Angeles with recessed-panel cabinets, white cabinets, marble benchtops, grey splashback, stone slab splashback, stainless steel appliances, dark hardwood floors, with island and brown floor.
Inspiration for a mediterranean l-shaped separate kitchen in Los Angeles with recessed-panel cabinets, white cabinets, marble benchtops, grey splashback, stone slab splashback, stainless steel appliances, dark hardwood floors, with island and brown floor.
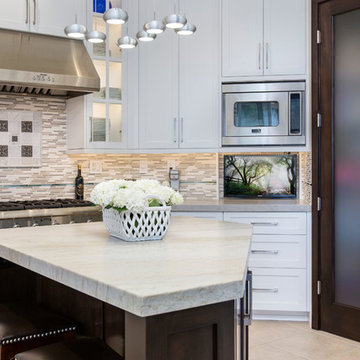
Traditional but unusually shaped kitchen with a white painted cabinets, seapearl quartzite countertops, tradewinds tint mosaic backsplash, paneled appliances, dark wood island with hidden outlets. Featuring a flat panel TV in the backsplash for your viewing pleasure while cooking for your family. This great kitchen is adjacent to an amazing outdoor living space with multiple living spaces and an outdoor pool.
Traditional but unusually shaped kitchen with a white painted cabinets, seapearl quartzite countertops, tradewinds tint mosaic backsplash, paneled appliances, dark wood island with hidden outlets. Featuring a flat panel TV in the backsplash for your viewing pleasure while cooking for your family. This great kitchen is adjacent to an amazing outdoor living space with multiple living spaces and an outdoor pool.
Photos by Jon Upson
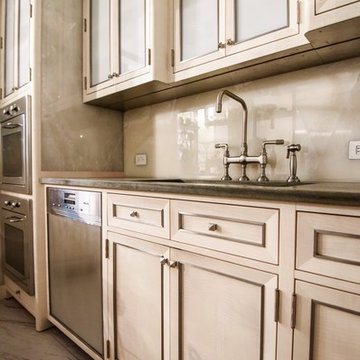
Photo of a small modern galley eat-in kitchen in New York with an undermount sink, recessed-panel cabinets, light wood cabinets, quartzite benchtops, grey splashback, stone slab splashback, stainless steel appliances, marble floors and a peninsula.
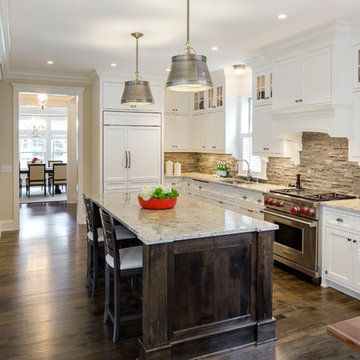
Spacecrafting
Inspiration for a traditional l-shaped open plan kitchen in Minneapolis with an undermount sink, recessed-panel cabinets, white cabinets, granite benchtops, grey splashback, stone tile splashback, panelled appliances, dark hardwood floors and with island.
Inspiration for a traditional l-shaped open plan kitchen in Minneapolis with an undermount sink, recessed-panel cabinets, white cabinets, granite benchtops, grey splashback, stone tile splashback, panelled appliances, dark hardwood floors and with island.
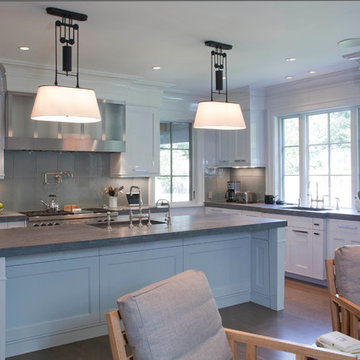
Kitchen at the Wellesley Country Home project completed by The Lagassé Group. Architect: Morehouse MacDonald & Associates. Millwork: South Shore Millwork. Stone and Tile: Cumar Marble & Granite. Photo: Sam Gray Photography
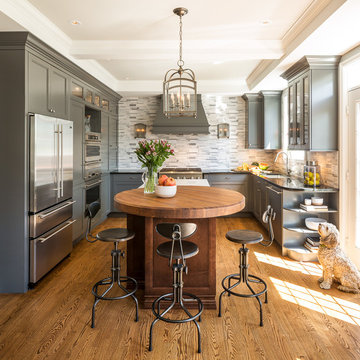
Traditional Grey Kitchen in Ottawa, designed by Astro Design Centre.
Photo Credit: DoubleSpace Photography
Mid-sized traditional u-shaped eat-in kitchen in Ottawa with grey splashback, stainless steel appliances, medium hardwood floors, with island, an undermount sink, recessed-panel cabinets, grey cabinets, matchstick tile splashback and brown floor.
Mid-sized traditional u-shaped eat-in kitchen in Ottawa with grey splashback, stainless steel appliances, medium hardwood floors, with island, an undermount sink, recessed-panel cabinets, grey cabinets, matchstick tile splashback and brown floor.
Kitchen with Recessed-panel Cabinets and Grey Splashback Design Ideas
8