Kitchen with Recessed-panel Cabinets and Louvered Cabinets Design Ideas
Refine by:
Budget
Sort by:Popular Today
81 - 100 of 200,157 photos
Item 1 of 3
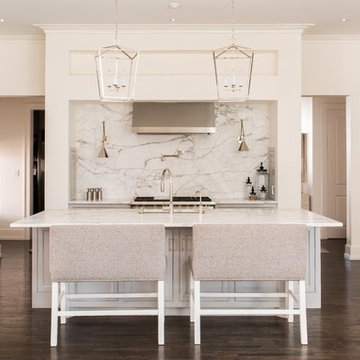
View of Kitchen from Family Room.
Photography by Michael Hunter Photography.
This is an example of a large transitional u-shaped kitchen in Dallas with recessed-panel cabinets, grey cabinets, marble benchtops, stainless steel appliances, dark hardwood floors, with island, an undermount sink, white splashback, stone slab splashback and brown floor.
This is an example of a large transitional u-shaped kitchen in Dallas with recessed-panel cabinets, grey cabinets, marble benchtops, stainless steel appliances, dark hardwood floors, with island, an undermount sink, white splashback, stone slab splashback and brown floor.
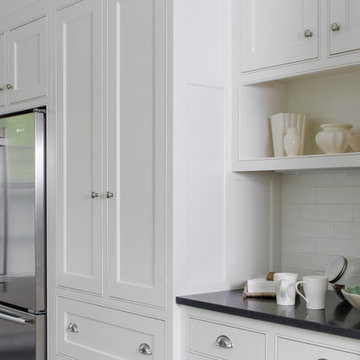
Beaded Inset Cabinetry with Flat Panel Doors
Inspiration for a mid-sized country galley eat-in kitchen in Boston with recessed-panel cabinets, white cabinets, granite benchtops, ceramic splashback, stainless steel appliances, porcelain floors, a peninsula and white splashback.
Inspiration for a mid-sized country galley eat-in kitchen in Boston with recessed-panel cabinets, white cabinets, granite benchtops, ceramic splashback, stainless steel appliances, porcelain floors, a peninsula and white splashback.
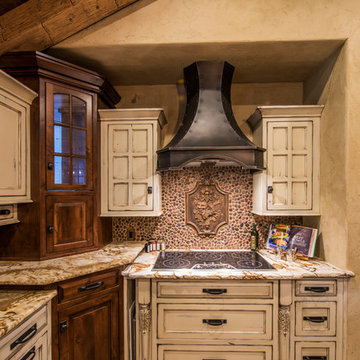
Randy Colwell
Large country u-shaped separate kitchen in Other with recessed-panel cabinets, beige cabinets, brown splashback, dark hardwood floors, granite benchtops, with island, a farmhouse sink and panelled appliances.
Large country u-shaped separate kitchen in Other with recessed-panel cabinets, beige cabinets, brown splashback, dark hardwood floors, granite benchtops, with island, a farmhouse sink and panelled appliances.
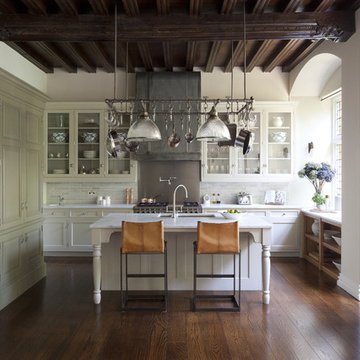
Artichoke worked with the renowned interior designer Michael Smith to develop the style of this bespoke kitchen. The detailing of the furniture either side of the Wolf range is influenced by the American East Coast New England style, with chromed door catches and simple glazed wall cabinets. The extraction canopy is clad in zinc and antiqued with acid and wax.
The green painted larder cabinet contains food storage and refrigeration; the mouldings on this cabinet were inspired from a piece of Dutch antique furniture. The pot hanging rack enabled us to provide lighting over the island and saved littering the timbered ceiling with unsightly lighting. There is a pot filler tap and stainless steel splashback.
Primary materials: Hand painted cabinetry, steel and antiqued zinc.
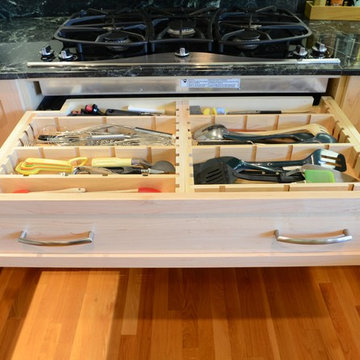
Design by: Bill Tweten, CKD, CBD
Photo by: Robb Siverson
robbsiverson.com
Crystal cabinets accomplishes another sleek and contemporary kitchen seen here. This kitchen features full overlay Regent styled doors finished in a natural Maple and accented with stainless steel pulls. A dark empress green marble counter adds contrast and interest to the kitchen while glass doors on select cabinets keep this space feeling open and airy.
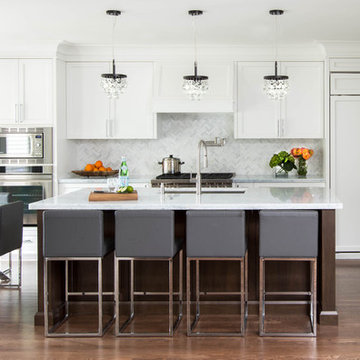
Stephani Buchman
Design ideas for a large transitional l-shaped eat-in kitchen in Toronto with recessed-panel cabinets, white cabinets, white splashback, panelled appliances, medium hardwood floors, with island, an undermount sink, quartzite benchtops and mosaic tile splashback.
Design ideas for a large transitional l-shaped eat-in kitchen in Toronto with recessed-panel cabinets, white cabinets, white splashback, panelled appliances, medium hardwood floors, with island, an undermount sink, quartzite benchtops and mosaic tile splashback.
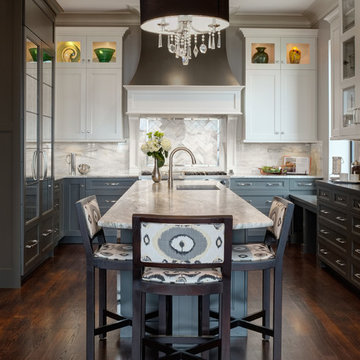
Upon entering this high-rise city kitchen, a sense of stability and balance is created through symmetry. An elongated island complete with a preparation sink at one end and informal seating at the other allows for plenty of usable work and entertaining space. A custom metal hood serves as the focal point
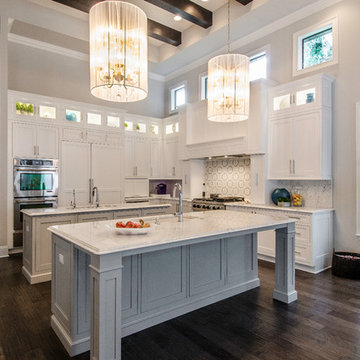
Kitchen by Trend Interior Design
Design ideas for a transitional l-shaped open plan kitchen in Tampa with an undermount sink, recessed-panel cabinets, white cabinets, marble benchtops, white splashback, stainless steel appliances, dark hardwood floors and multiple islands.
Design ideas for a transitional l-shaped open plan kitchen in Tampa with an undermount sink, recessed-panel cabinets, white cabinets, marble benchtops, white splashback, stainless steel appliances, dark hardwood floors and multiple islands.
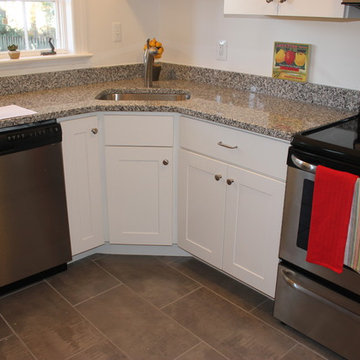
Design ideas for a small contemporary single-wall eat-in kitchen in DC Metro with an undermount sink, recessed-panel cabinets, white cabinets, granite benchtops, stainless steel appliances, vinyl floors and no island.
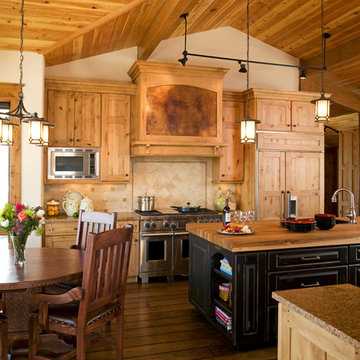
Design ideas for a country eat-in kitchen in Denver with recessed-panel cabinets, medium wood cabinets, wood benchtops and beige splashback.
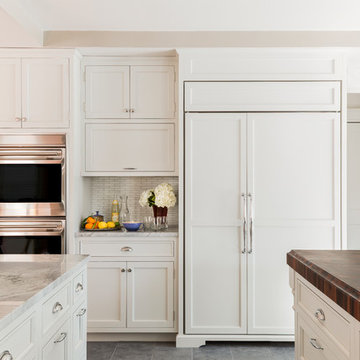
Michael J. Lee
Inspiration for a traditional kitchen in Boston with recessed-panel cabinets, white cabinets, white splashback, subway tile splashback and panelled appliances.
Inspiration for a traditional kitchen in Boston with recessed-panel cabinets, white cabinets, white splashback, subway tile splashback and panelled appliances.
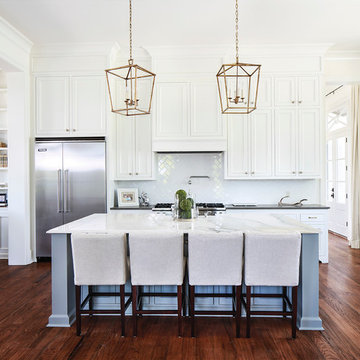
Photo by Oivanki Photography.
Builder: Telich Custom Homes.
Interior Design: Anne McCanless.
Inspiration for a traditional open plan kitchen in Nashville with recessed-panel cabinets, white cabinets, white splashback, subway tile splashback and stainless steel appliances.
Inspiration for a traditional open plan kitchen in Nashville with recessed-panel cabinets, white cabinets, white splashback, subway tile splashback and stainless steel appliances.
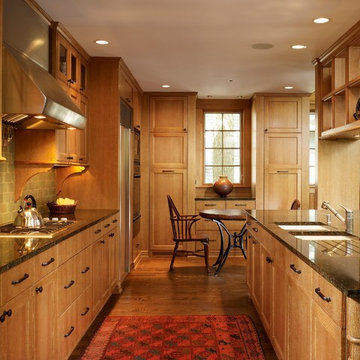
Jon Miller Hedrich Blessing
Design ideas for a large contemporary galley open plan kitchen in Chicago with recessed-panel cabinets, medium wood cabinets, a double-bowl sink, granite benchtops, green splashback, stainless steel appliances, medium hardwood floors, with island and terra-cotta splashback.
Design ideas for a large contemporary galley open plan kitchen in Chicago with recessed-panel cabinets, medium wood cabinets, a double-bowl sink, granite benchtops, green splashback, stainless steel appliances, medium hardwood floors, with island and terra-cotta splashback.
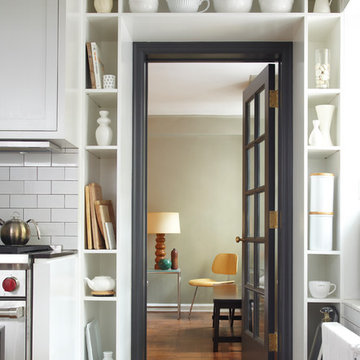
alyssa kirsten
Design ideas for a small industrial u-shaped kitchen in New York with recessed-panel cabinets, subway tile splashback, stainless steel appliances, white splashback, white cabinets and dark hardwood floors.
Design ideas for a small industrial u-shaped kitchen in New York with recessed-panel cabinets, subway tile splashback, stainless steel appliances, white splashback, white cabinets and dark hardwood floors.
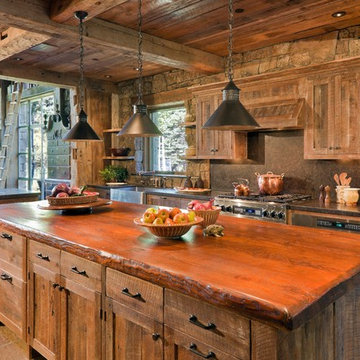
Country kitchen in Other with recessed-panel cabinets, medium wood cabinets, wood benchtops, grey splashback, stone slab splashback and stainless steel appliances.
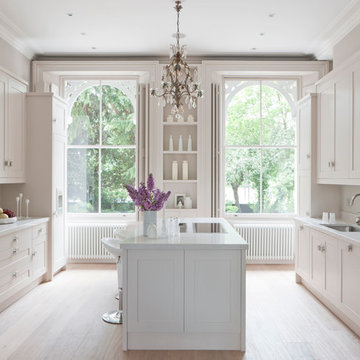
This updated classical English hand-painted bespoke kitchen works sympathetically with its grand period property in London, offering grace and elegance in a superbly functional design for modern living
Photo: Jake Fitzjones
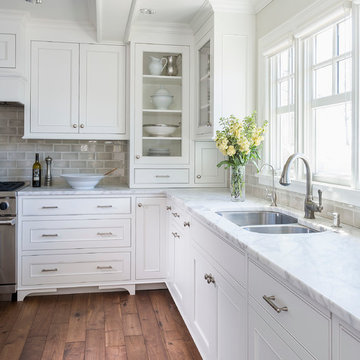
Kitchen Size: 14 Ft. x 15 1/2 Ft.
Island Size: 98" x 44"
Wood Floor: Stang-Lund Forde 5” walnut hard wax oil finish
Tile Backsplash: Here is a link to the exact tile and color: http://encoreceramics.com/product/silver-crackle-glaze/
•2014 MN ASID Awards: First Place Kitchens
•2013 Minnesota NKBA Awards: First Place Medium Kitchens
•Photography by Andrea Rugg
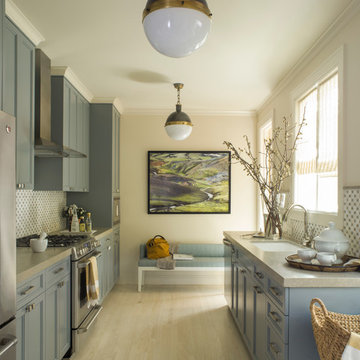
Photo of a contemporary galley separate kitchen in San Francisco with blue cabinets, an undermount sink, recessed-panel cabinets and stainless steel appliances.
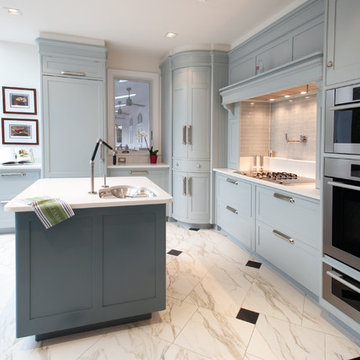
Carolyn Watson
Photo of a mid-sized contemporary l-shaped eat-in kitchen in DC Metro with recessed-panel cabinets, blue cabinets, an undermount sink, grey splashback, glass tile splashback, stainless steel appliances, marble floors, with island, white floor, quartz benchtops and turquoise benchtop.
Photo of a mid-sized contemporary l-shaped eat-in kitchen in DC Metro with recessed-panel cabinets, blue cabinets, an undermount sink, grey splashback, glass tile splashback, stainless steel appliances, marble floors, with island, white floor, quartz benchtops and turquoise benchtop.
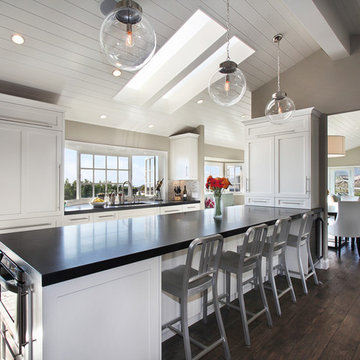
A modern and transitional beach cottage, filled with light and smiles. Perfect for easy family living, California style. Architecture by Anders Lasater Architects. Interior Design by Exotica Design Group. Photos by Jeri Koegel
Kitchen with Recessed-panel Cabinets and Louvered Cabinets Design Ideas
5