Kitchen with Recessed-panel Cabinets and Medium Hardwood Floors Design Ideas
Refine by:
Budget
Sort by:Popular Today
161 - 180 of 59,096 photos
Item 1 of 3
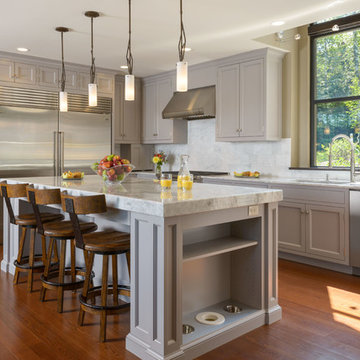
John. W. Hession, photographer.
Built by Old Hampshire Designs, Inc.
Design ideas for a large transitional l-shaped open plan kitchen in Boston with an undermount sink, recessed-panel cabinets, stainless steel appliances, with island, white cabinets, marble benchtops, grey splashback, marble splashback, medium hardwood floors and brown floor.
Design ideas for a large transitional l-shaped open plan kitchen in Boston with an undermount sink, recessed-panel cabinets, stainless steel appliances, with island, white cabinets, marble benchtops, grey splashback, marble splashback, medium hardwood floors and brown floor.
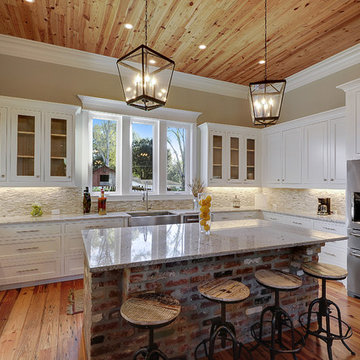
Clean kitchen lines with contrasting finish materials.
Design ideas for a transitional u-shaped kitchen in New Orleans with a farmhouse sink, recessed-panel cabinets, white cabinets, beige splashback, stainless steel appliances, medium hardwood floors and with island.
Design ideas for a transitional u-shaped kitchen in New Orleans with a farmhouse sink, recessed-panel cabinets, white cabinets, beige splashback, stainless steel appliances, medium hardwood floors and with island.
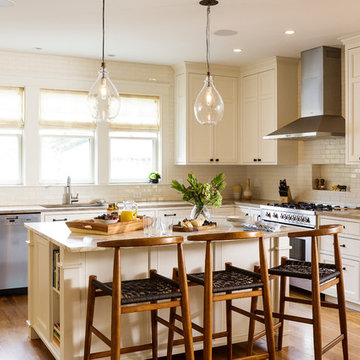
Chip Riegel
www.chipriegel.com
Inspiration for a large transitional l-shaped open plan kitchen in Providence with an undermount sink, recessed-panel cabinets, white cabinets, marble benchtops, white splashback, ceramic splashback, stainless steel appliances, medium hardwood floors and with island.
Inspiration for a large transitional l-shaped open plan kitchen in Providence with an undermount sink, recessed-panel cabinets, white cabinets, marble benchtops, white splashback, ceramic splashback, stainless steel appliances, medium hardwood floors and with island.
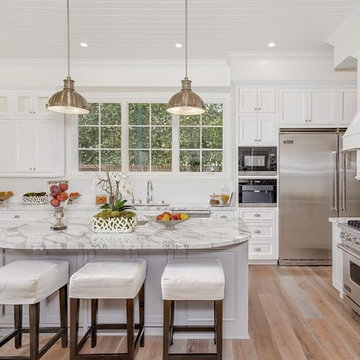
Design ideas for an expansive transitional u-shaped eat-in kitchen in Los Angeles with an undermount sink, white cabinets, white splashback, stainless steel appliances, medium hardwood floors, with island, recessed-panel cabinets, marble benchtops and cement tile splashback.
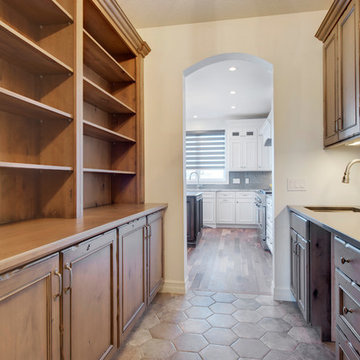
Design ideas for a large traditional u-shaped open plan kitchen in Edmonton with with island, recessed-panel cabinets, white cabinets, marble benchtops, grey splashback, glass tile splashback, stainless steel appliances, an undermount sink and medium hardwood floors.
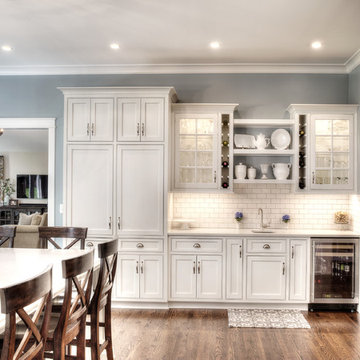
Clients' first home and there forever home with a family of four and in laws close, this home needed to be able to grow with the family. This most recent growth included a few home additions including the kids bathrooms (on suite) added on to the East end, the two original bathrooms were converted into one larger hall bath, the kitchen wall was blown out, entrying into a complete 22'x22' great room addition with a mudroom and half bath leading to the garage and the final addition a third car garage. This space is transitional and classic to last the test of time.
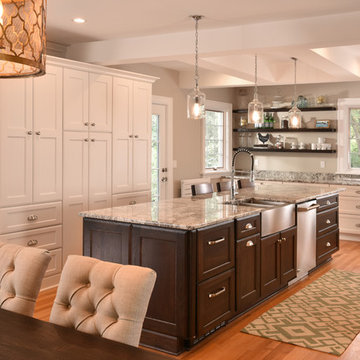
Photography: Paul Gates
Furnishings & Window Treatments: The Mansion
Photo of a mid-sized traditional galley eat-in kitchen in Other with a farmhouse sink, recessed-panel cabinets, white cabinets, stainless steel appliances, medium hardwood floors, with island, granite benchtops, white splashback and subway tile splashback.
Photo of a mid-sized traditional galley eat-in kitchen in Other with a farmhouse sink, recessed-panel cabinets, white cabinets, stainless steel appliances, medium hardwood floors, with island, granite benchtops, white splashback and subway tile splashback.
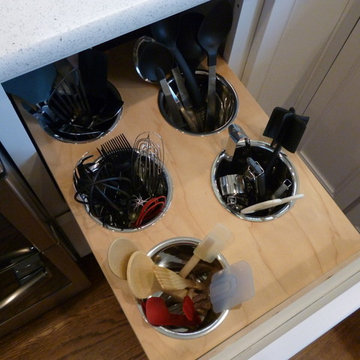
Laura Draths
Design ideas for a mid-sized country l-shaped eat-in kitchen in Chicago with a farmhouse sink, recessed-panel cabinets, white cabinets, stainless steel appliances, medium hardwood floors and with island.
Design ideas for a mid-sized country l-shaped eat-in kitchen in Chicago with a farmhouse sink, recessed-panel cabinets, white cabinets, stainless steel appliances, medium hardwood floors and with island.
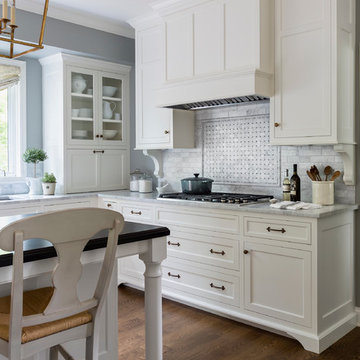
A PLACE TO GATHER
Location: Eagan, MN, USA
This family of five wanted an inviting space to gather with family and friends. Mom, the primary cook, wanted a large island with more organized storage – everything in its place – and a crisp white kitchen with the character of an older home.
Challenges:
Design an island that could accommodate this family of five for casual weeknight dinners.
Create more usable storage within the existing kitchen footprint.
Design a better transition between the upper cabinets on the 8-foot sink wall and the adjoining 9-foot cooktop wall.
Make room for more counter space around the cooktop. It was poorly lit, cluttered with small appliances and confined by the tall oven cabinet.
Solutions:
A large island, that seats 5 comfortably, replaced the small island and kitchen table. This allowed for more storage including cookbook shelves, a heavy-duty roll out shelf for the mixer, a 2-bin recycling center and a bread drawer.
Tall pantries with decorative grilles were placed between the kitchen and family room. These created ample storage and helped define each room, making each one feel larger, yet more intimate.
A space intentionally separates the upper cabinets on the sink wall from those on the cooktop wall. This created symmetry on the sink wall and made room for an appliance garage, which keeps the countertops uncluttered.
Moving the double ovens to the former pantry location made way for more usable counter space around the cooktop and a dramatic focal point with the hood, cabinets and marble backsplash.
Special Features:
Custom designed corbels and island legs lend character.
Gilt open lanterns, antiqued nickel grilles on the pantries, and the soft linen shade at the kitchen sink add personality and charm.
The unique bronze hardware with a living finish creates the patina of an older home.
A walnut island countertop adds the warmth and feel of a kitchen table.
This homeowner truly understood the idea of living with the patina of marble. Her grandmother’s marble-topped antique table inspired the Carrara countertops.
The result is a highly organized kitchen with a light, open feel that invites you to stay a while.
Liz Schupanitz Designs
Photographed by: Andrea Rugg
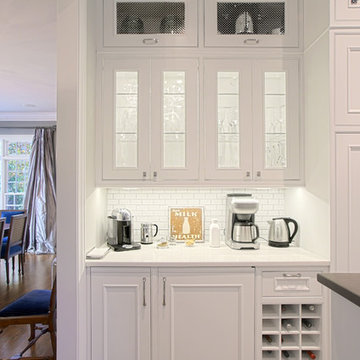
Butler's Pantry in Glencoe kitchen remodel, Benvenuti and Stein-Norman Sizemore Photographer
This is an example of a small transitional kitchen in Chicago with recessed-panel cabinets, white cabinets, quartz benchtops, medium hardwood floors, brown floor and white benchtop.
This is an example of a small transitional kitchen in Chicago with recessed-panel cabinets, white cabinets, quartz benchtops, medium hardwood floors, brown floor and white benchtop.
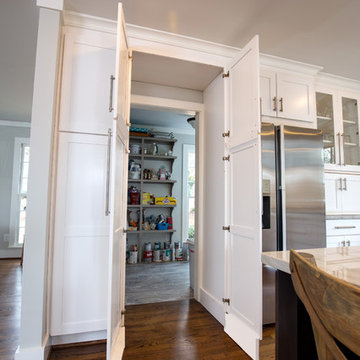
Brendon Pinola
Large transitional u-shaped kitchen pantry in Birmingham with white cabinets, stainless steel appliances, medium hardwood floors, with island, an undermount sink, recessed-panel cabinets, quartzite benchtops, beige splashback and subway tile splashback.
Large transitional u-shaped kitchen pantry in Birmingham with white cabinets, stainless steel appliances, medium hardwood floors, with island, an undermount sink, recessed-panel cabinets, quartzite benchtops, beige splashback and subway tile splashback.
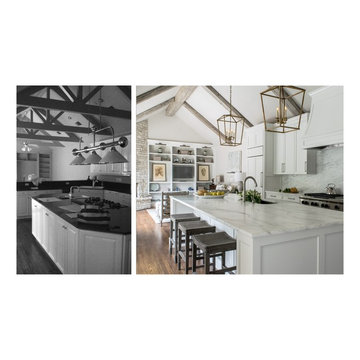
Before and After kitchen. Beautiful white kitchen with vaulted ceiling and two golden lanterns above the large island. Calacatta marble featured on the countertops and backsplash keep this kitchen fresh, clean, and updated. Plenty of room to seat three or four at the island. Before and After. Symmetry. Kitchen and bath remodel San Antonio, Interior Design.
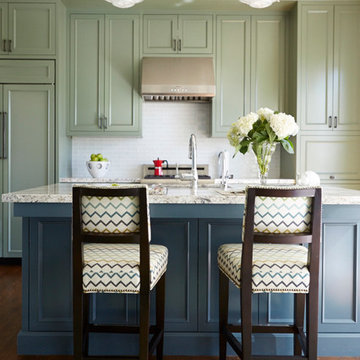
Liz Daly
Inspiration for a mid-sized transitional galley eat-in kitchen in San Francisco with an undermount sink, recessed-panel cabinets, green cabinets, granite benchtops, white splashback, glass tile splashback, stainless steel appliances, medium hardwood floors and with island.
Inspiration for a mid-sized transitional galley eat-in kitchen in San Francisco with an undermount sink, recessed-panel cabinets, green cabinets, granite benchtops, white splashback, glass tile splashback, stainless steel appliances, medium hardwood floors and with island.
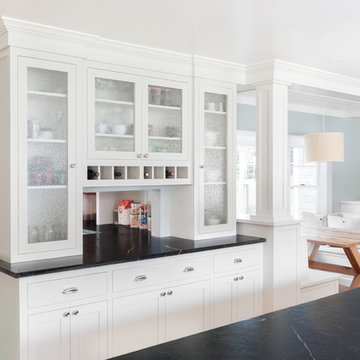
The pantry was also incorporated into the design with glass door cabinets and a pass through area to make every day cooking a little easier.
This is an example of a large contemporary kitchen pantry in Boston with a farmhouse sink, recessed-panel cabinets, white cabinets, soapstone benchtops, black splashback, stone slab splashback, stainless steel appliances, medium hardwood floors and with island.
This is an example of a large contemporary kitchen pantry in Boston with a farmhouse sink, recessed-panel cabinets, white cabinets, soapstone benchtops, black splashback, stone slab splashback, stainless steel appliances, medium hardwood floors and with island.
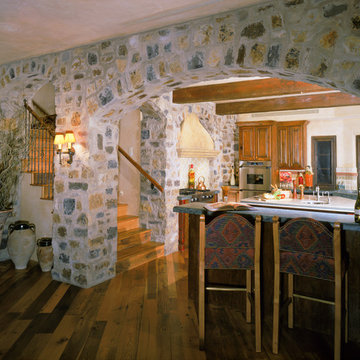
Expansive country u-shaped eat-in kitchen in Phoenix with recessed-panel cabinets, medium wood cabinets, granite benchtops, stainless steel appliances, medium hardwood floors and with island.
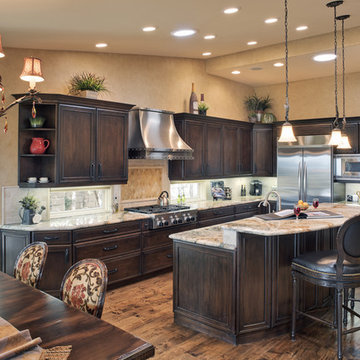
This kitchen remodel features deep dark brown wood for the custom cabinets, island, and bar stools. The hanging lights above the island provide lighting for the built in sink and attached eating surface. The dark wood dining table and fabric floral design dining chairs compliment the colors throughout this great room.
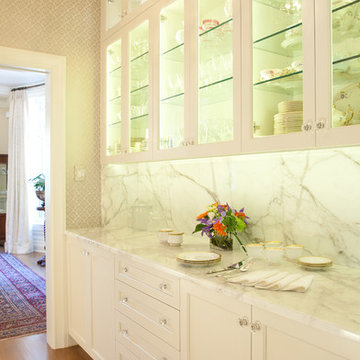
Photography: Studio Cota
Interior Design: Paradigm Interior Design / Dawn Chau
Construction: Old Greenwich Builders / Cress Carter
Engineer: Ascent Group / Keith Ostrander
Landscape Architect: Mike Eagleton
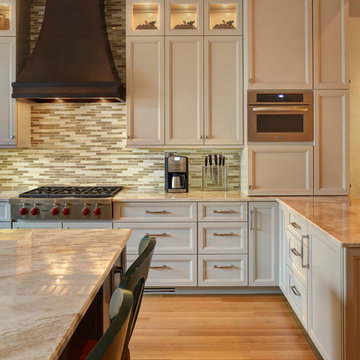
MIKE KASKEL
Design ideas for a transitional l-shaped kitchen in Chicago with recessed-panel cabinets, beige cabinets, multi-coloured splashback, medium hardwood floors and with island.
Design ideas for a transitional l-shaped kitchen in Chicago with recessed-panel cabinets, beige cabinets, multi-coloured splashback, medium hardwood floors and with island.
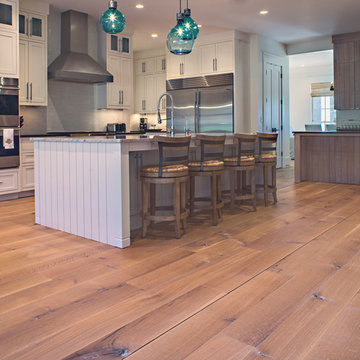
8" Character Rift & Quartered White Oak Wood Floor. Extra Long Planks. Finished on site in Nashville Tennessee. Rubio Monocoat Finish. View into Kitchen with white cabinets, stainless refrigerator and appliances, green glass pendants lights, and bar stools. www.oakandbroad.com
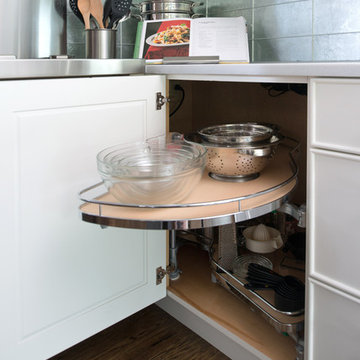
Matt Kocourek
Design ideas for a mid-sized transitional galley open plan kitchen in Kansas City with an undermount sink, recessed-panel cabinets, white cabinets, granite benchtops, metallic splashback, glass tile splashback, stainless steel appliances, medium hardwood floors and with island.
Design ideas for a mid-sized transitional galley open plan kitchen in Kansas City with an undermount sink, recessed-panel cabinets, white cabinets, granite benchtops, metallic splashback, glass tile splashback, stainless steel appliances, medium hardwood floors and with island.
Kitchen with Recessed-panel Cabinets and Medium Hardwood Floors Design Ideas
9