Kitchen with Recessed-panel Cabinets and Multi-Coloured Floor Design Ideas
Refine by:
Budget
Sort by:Popular Today
241 - 260 of 3,029 photos
Item 1 of 3
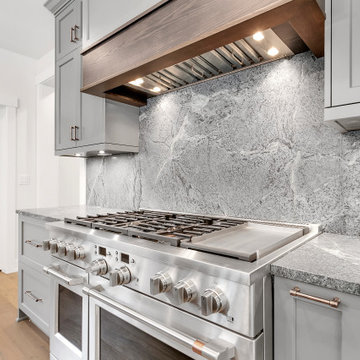
60" range and hood fan
Inspiration for an expansive country l-shaped eat-in kitchen in Other with an undermount sink, recessed-panel cabinets, grey cabinets, soapstone benchtops, grey splashback, engineered quartz splashback, stainless steel appliances, medium hardwood floors, with island, multi-coloured floor, grey benchtop and wood.
Inspiration for an expansive country l-shaped eat-in kitchen in Other with an undermount sink, recessed-panel cabinets, grey cabinets, soapstone benchtops, grey splashback, engineered quartz splashback, stainless steel appliances, medium hardwood floors, with island, multi-coloured floor, grey benchtop and wood.
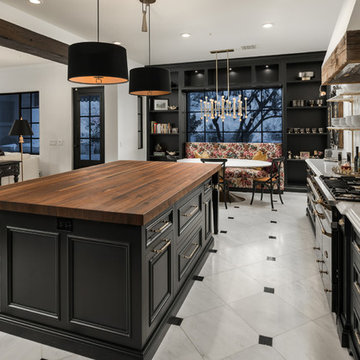
This dreamy kitchen features black kitchen cabinets, open shelving, butcher block countertops, pendant lighting and exposed beams which we can't get enough of.
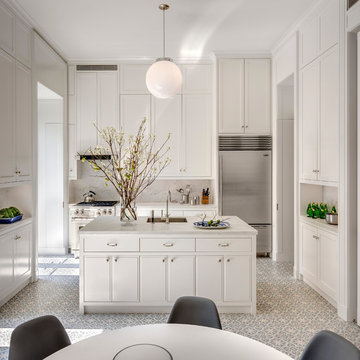
This is an example of a mid-sized contemporary u-shaped eat-in kitchen in New York with an undermount sink, recessed-panel cabinets, white cabinets, marble benchtops, white splashback, marble splashback, stainless steel appliances, cement tiles, with island, multi-coloured floor and white benchtop.
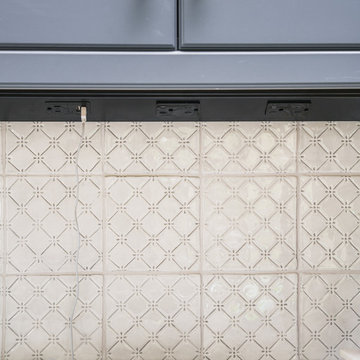
Small transitional eat-in kitchen in New York with a double-bowl sink, quartz benchtops, grey splashback, mosaic tile splashback, recessed-panel cabinets, grey cabinets, slate floors, multi-coloured floor and white benchtop.
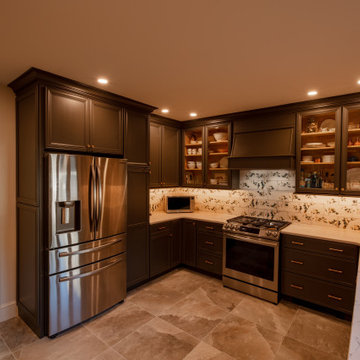
Main Line Kitchen Design is a group of skilled Kitchen Designers each with many years of experience planning kitchens around the Delaware Valley. Using doorstyle and finish kitchen cabinetry samples, photo design books, and laptops to display your kitchen as it is designed, we eliminate the need for and the cost associated with a showroom business model. This makes the design process more convenient for our customers, and we pass the significant savings on to them as well.
Our design process also allows us to spend more time with our customers working on their designs. This is what we enjoy most about our business – it’s what brought us together in the first place. The kitchen cabinet lines we design with and sell are Jim Bishop, Durasupreme, 6 Square, Oracle, Village, Collier, and Bremtowm Fine Custom Cabinetry.
Services Provided
Custom Cabinets, Custom Countertops, Custom Kitchen Cabinets, Floor Plans, Kitchen Design, Sustainable Design, Universal Design
Areas Served
Aldan, Ambler, Ardmore, Audubon, Audubon, Audubon Park, Bala Cynwyd, Blue Bell, Broomall, Bryn Mawr, Camden, Chester, Chesterbrook, Collingdale, Collingswood, Conshohocken, Darby, Drexel Hill, Eagleville, East Lansdowne, East Norriton, Flourtown, Folsom, Glenolden, Glenside, Gloucester City, Highland Park, Jenkintown, King Of Prussia, Lansdowne, Lawrence Park, Media, Millbourne, Narberth, Norristown, Oaklyn, Penn Wynne, Philadelphia, Plymouth Meeting, Radnor, Rose Valley, Springfield, Trooper, West Norriton, Willow Grove, Wood-Lynne, Woodlyn, Wyndmoor, Yeadon
Awards
Selected Best of Houzz 2013. Pyramid Award winners. CoTY Award winners. We are proud members of the BBB, the NKBA, and NARI.
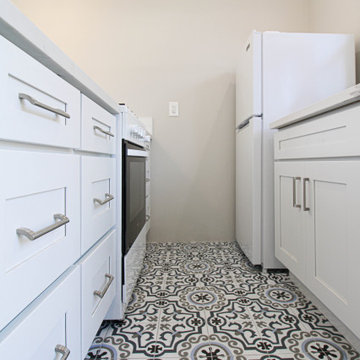
Valley Village, CA - Accessory Dwelling Unit / Kitchen
This is an example of a small galley eat-in kitchen in Los Angeles with a drop-in sink, recessed-panel cabinets, white cabinets, quartzite benchtops, multi-coloured splashback, ceramic splashback, white appliances, cement tiles, no island, multi-coloured floor and white benchtop.
This is an example of a small galley eat-in kitchen in Los Angeles with a drop-in sink, recessed-panel cabinets, white cabinets, quartzite benchtops, multi-coloured splashback, ceramic splashback, white appliances, cement tiles, no island, multi-coloured floor and white benchtop.
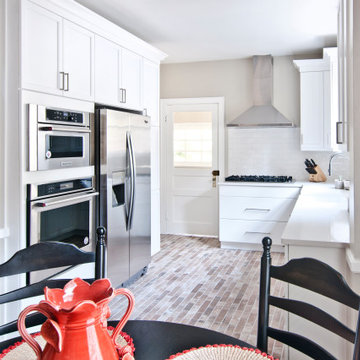
Photo of a small transitional galley separate kitchen in Nashville with a farmhouse sink, recessed-panel cabinets, white cabinets, quartz benchtops, white splashback, ceramic splashback, stainless steel appliances, porcelain floors, no island, multi-coloured floor and white benchtop.
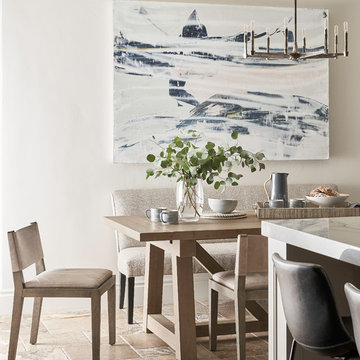
Casual comfortable family kitchen is the heart of this home! Organization is the name of the game in this fast paced yet loving family! Between school, sports, and work everyone needs to hustle, but this hard working kitchen makes it all a breeze! Photography: Stephen Karlisch
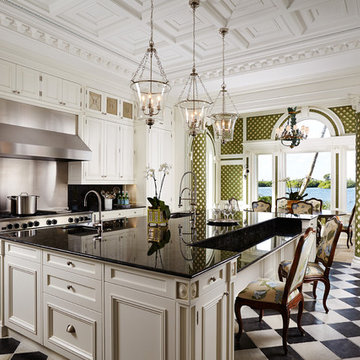
New 2-story residence consisting of; kitchen, breakfast room, laundry room, butler’s pantry, wine room, living room, dining room, study, 4 guest bedroom and master suite. Exquisite custom fabricated, sequenced and book-matched marble, granite and onyx, walnut wood flooring with stone cabochons, bronze frame exterior doors to the water view, custom interior woodwork and cabinetry, mahogany windows and exterior doors, teak shutters, custom carved and stenciled exterior wood ceilings, custom fabricated plaster molding trim and groin vaults.
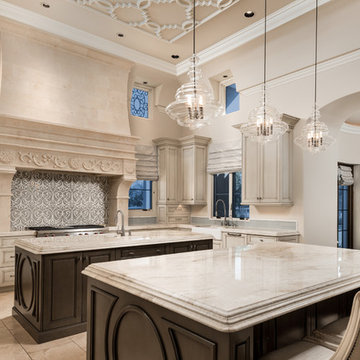
Kitchen's custom backsplash, pendant lighting, and marble countertops.
Expansive mediterranean u-shaped open plan kitchen in Phoenix with an undermount sink, recessed-panel cabinets, light wood cabinets, quartzite benchtops, multi-coloured splashback, porcelain splashback, stainless steel appliances, porcelain floors, multiple islands, multi-coloured floor and beige benchtop.
Expansive mediterranean u-shaped open plan kitchen in Phoenix with an undermount sink, recessed-panel cabinets, light wood cabinets, quartzite benchtops, multi-coloured splashback, porcelain splashback, stainless steel appliances, porcelain floors, multiple islands, multi-coloured floor and beige benchtop.
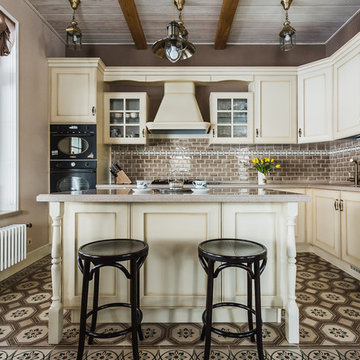
Дом в Подмосковье
Design ideas for a mid-sized traditional l-shaped eat-in kitchen in Moscow with recessed-panel cabinets, beige cabinets, brown splashback, subway tile splashback, black appliances, with island, multi-coloured floor, a double-bowl sink, solid surface benchtops, porcelain floors, beige benchtop and exposed beam.
Design ideas for a mid-sized traditional l-shaped eat-in kitchen in Moscow with recessed-panel cabinets, beige cabinets, brown splashback, subway tile splashback, black appliances, with island, multi-coloured floor, a double-bowl sink, solid surface benchtops, porcelain floors, beige benchtop and exposed beam.
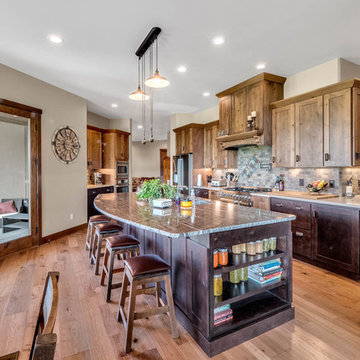
3 House Media
Design ideas for a mid-sized traditional kitchen in Denver with an undermount sink, recessed-panel cabinets, dark wood cabinets, granite benchtops, multi-coloured splashback, stone tile splashback, stainless steel appliances, medium hardwood floors, with island, multi-coloured floor and multi-coloured benchtop.
Design ideas for a mid-sized traditional kitchen in Denver with an undermount sink, recessed-panel cabinets, dark wood cabinets, granite benchtops, multi-coloured splashback, stone tile splashback, stainless steel appliances, medium hardwood floors, with island, multi-coloured floor and multi-coloured benchtop.
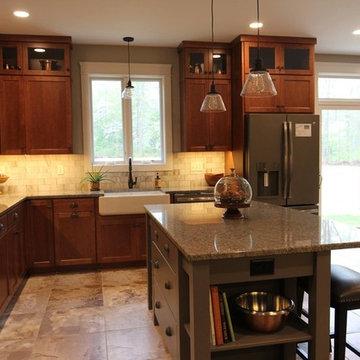
This kitchen was fabricated by Down East Fabrication! https://www.downeastfab.com
The island in this kitchen features Ornamental granite which blends well with both color (cherry and gray) cabinets and floors.
Search "ornamental" granite, see more granite of this family or other stone options: http://www.stoneaction.com
Learn more about granite to see if it’s right for you:
Granite countertops can last a lifetime. It contains no harmful chemicals and do not emit harmful radiation or gasses. Granite is heat resistant and is one of the most heat-resistant countertops on the market. You can place a hot pan out of the oven directly onto the countertop surface. Experts do recommend the use of a trivet when using appliances that emit heat for long periods of time, such as crockpots. Since the material is so dense, there is a small possibility heating one area of the top and not the entire thing, could cause the countertop to crack.
Granite is scratch resistant. You can cut on it, but it will dull your knives! Granite scores a seven on Moh’s hardness scale.
Granite countertops are considered to be a low maintenance countertop surface. The likelihood of needing to be repaired or resurfaced is low. Granite is a porous material. Most fabricators will apply a sealer to granite countertops before they are installed which will protect them from absorbing liquids too quickly. Many sealers last more than 10 years before needing to be reapplied. When they do need to be reapplied, it is something that most homeowners can do on their own as the process is similar to cleaning. Darker granites are very dense and sometimes don’t even require a sealer.
When it comes to pricing, there are a lot of variables such as edge profile, total square footage, backsplash, etc. Don’t be fooled by the stereotype that all granite is expensive. Lower-range granites will cost less than high-range laminate. Though granite countertops are not considered “low range” in pricing, there are a lot of affordable options.
If you are looking for something truly unique, consider an exotic granite. Some quarries are not easily accessible and/or only able to be quarried for short periods of time throughout the year. If these circumstances exist in a quarry with gorgeous stone, the price will be driven upward.
You won’t find a lot of solid patterns or bright colors, but both do exist. Also, watch for a large range of color and pattern within the same color of stone. It’s always a good idea to view the exact slab(s) that will be fabricated for your kitchen to make sure they are what you expected to see from the sample. Another factor is that many exotic types of granite have huge flowing waves, and a small sample will not be an accurate representation of the whole slab.
Granite countertops are very resistant to chemicals. Acids and bases will not harm the material.
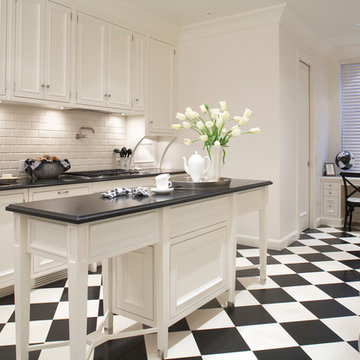
White and black kitchen
Warner Straube
This is an example of a mid-sized traditional single-wall eat-in kitchen in Chicago with a double-bowl sink, recessed-panel cabinets, white cabinets, limestone benchtops, white splashback, brick splashback, panelled appliances, ceramic floors, with island, multi-coloured floor, black benchtop and recessed.
This is an example of a mid-sized traditional single-wall eat-in kitchen in Chicago with a double-bowl sink, recessed-panel cabinets, white cabinets, limestone benchtops, white splashback, brick splashback, panelled appliances, ceramic floors, with island, multi-coloured floor, black benchtop and recessed.
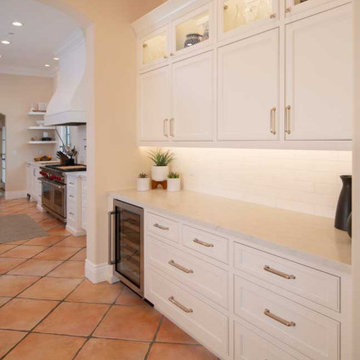
This new butler's pantry includes a wine refrigerator, undercabinet lighting, a subway tile backsplash and glass doors.
Inspiration for a large transitional kitchen pantry in San Francisco with an undermount sink, recessed-panel cabinets, white cabinets, quartz benchtops, white splashback, subway tile splashback, stainless steel appliances, terra-cotta floors, with island, multi-coloured floor and white benchtop.
Inspiration for a large transitional kitchen pantry in San Francisco with an undermount sink, recessed-panel cabinets, white cabinets, quartz benchtops, white splashback, subway tile splashback, stainless steel appliances, terra-cotta floors, with island, multi-coloured floor and white benchtop.
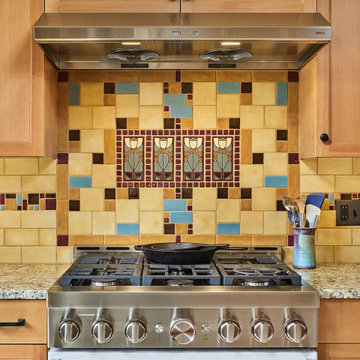
Arts and Crafts kitchen remodel in turn-of-the-century Portland Four Square, featuring a custom built-in eating nook, five-color inlay marmoleum flooring, maximized storage, and a one-of-a-kind handmade ceramic tile backsplash.
Photography by Kuda Photography
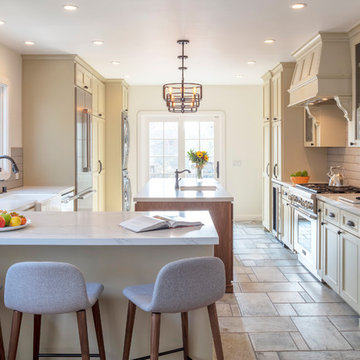
By opening up the three small spaces that originally made up the kitchen, laundry room, and dining nook, the size of the kitchen was significantly increased.
Photo Credit: Michael Hospelt
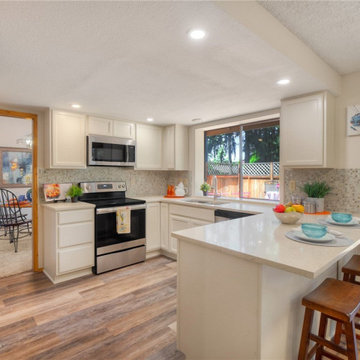
Down to studs kitchen remodel for home sale.
Design ideas for a small transitional u-shaped separate kitchen in Seattle with a double-bowl sink, recessed-panel cabinets, white cabinets, quartz benchtops, multi-coloured splashback, glass tile splashback, stainless steel appliances, vinyl floors, no island, multi-coloured floor and white benchtop.
Design ideas for a small transitional u-shaped separate kitchen in Seattle with a double-bowl sink, recessed-panel cabinets, white cabinets, quartz benchtops, multi-coloured splashback, glass tile splashback, stainless steel appliances, vinyl floors, no island, multi-coloured floor and white benchtop.
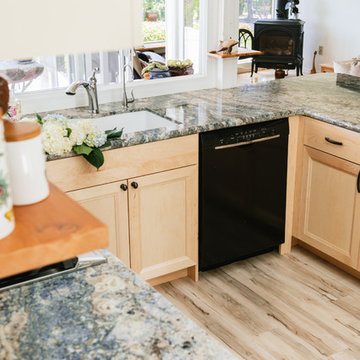
If I were to explain the atmosphere in this home, I’d say it’s happy. Natural light, unbelievable view of Lake Murray, the mountains, the green hills, the sky – I used those natural colors as inspiration to come up with a palette for this project. As a result, we were brave enough to go with 3 cabinet colors (natural, oyster and olive), a gorgeous blue granite that’s named Azurite (a very powerful crystal), new appliance layout, raised ceiling, and a hole in the wall (butler’s window) … quite a lot, considering that client’s original goal was to just reface the existing cabinets (see before photos).
This remodel turned out to be the most accurate representation of my clients, their way of life and what they wanted to highlight in a space so dear to them. You truly feel like you’re in an English countryside cottage with stellar views, quaint vibe and accessories suitable for any modern family. We love the final result and can’t get enough of that warm abundant light!
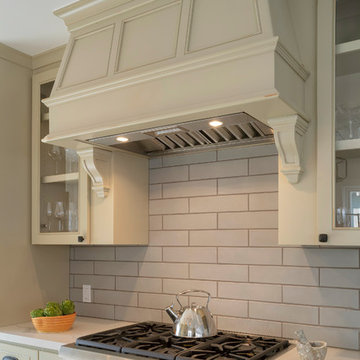
Photo Credit: Michael Hospelt
Photo of a large transitional u-shaped eat-in kitchen in San Francisco with a farmhouse sink, recessed-panel cabinets, distressed cabinets, quartzite benchtops, grey splashback, ceramic splashback, stainless steel appliances, with island, multi-coloured floor, white benchtop and ceramic floors.
Photo of a large transitional u-shaped eat-in kitchen in San Francisco with a farmhouse sink, recessed-panel cabinets, distressed cabinets, quartzite benchtops, grey splashback, ceramic splashback, stainless steel appliances, with island, multi-coloured floor, white benchtop and ceramic floors.
Kitchen with Recessed-panel Cabinets and Multi-Coloured Floor Design Ideas
13