Kitchen with Recessed-panel Cabinets and Recessed Design Ideas
Refine by:
Budget
Sort by:Popular Today
81 - 100 of 891 photos
Item 1 of 3
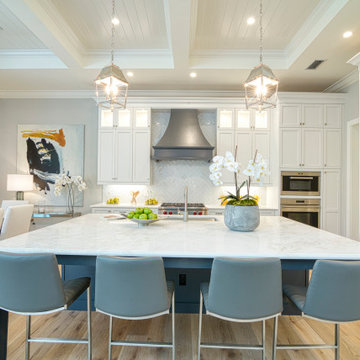
Transitional u-shaped eat-in kitchen in Miami with an undermount sink, recessed-panel cabinets, white cabinets, marble benchtops, white splashback, stainless steel appliances, medium hardwood floors, with island, brown floor, timber and recessed.
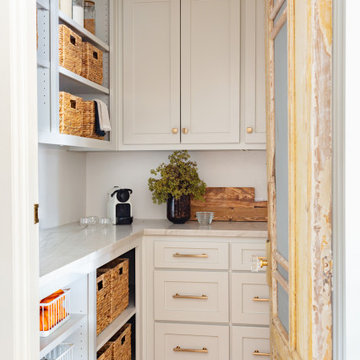
Colorful refreshed kitchen pantry
Design ideas for a mid-sized eclectic eat-in kitchen in Dallas with recessed-panel cabinets, beige cabinets, quartzite benchtops, white splashback, ceramic splashback, stainless steel appliances, light hardwood floors, with island, brown floor, green benchtop and recessed.
Design ideas for a mid-sized eclectic eat-in kitchen in Dallas with recessed-panel cabinets, beige cabinets, quartzite benchtops, white splashback, ceramic splashback, stainless steel appliances, light hardwood floors, with island, brown floor, green benchtop and recessed.
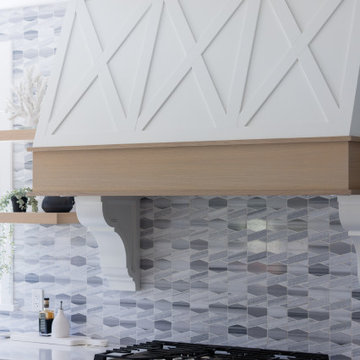
Photo of a large beach style u-shaped open plan kitchen in Vancouver with an undermount sink, recessed-panel cabinets, white cabinets, quartz benchtops, grey splashback, marble splashback, panelled appliances, medium hardwood floors, with island, brown floor, white benchtop and recessed.
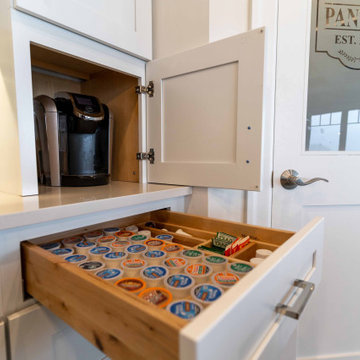
This transitional kitchen designed by Curtis Lumber Co., Inc has a beachy feel. The inspiration behind the design is the spectacular view of the lake and this kitchen really flatters the view. The homeowners wanted an oversize island, perfect for entertaining family and friends. The second island serves as a breakfast spot where they can enjoy the lake view. The cabinetry is Merillat Masterpiece, painted Maple in Dove White. The Countertops are Cambria quartz; the perimeter in Winterbourne™ and the Islands in Montgomery™. The kitchen is equipped with accessories including: a K-Cup® organizer, pull-out spice rack, pull out utensil insert, storage for pots and pans, roll out trash cans and a large walk-in pantry featuring a custom door from Reeb. The Transolid 16-gauge stainless steel undermount sink is from the Diamond Series. The tray ceiling really makes an impact. It was built with drywall and custom stained red oak to compliment the floor which is Reserve, Saddle by Happy Floors.
Pictures property of Curtis Lumber Company.
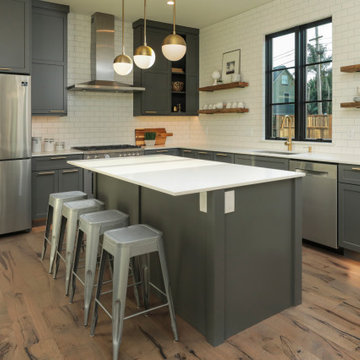
Painted kitchen off dining area, high ceilings over 8'
clean contemporary style Floating wood shelves either side of window
Mid-sized transitional l-shaped eat-in kitchen in San Francisco with a drop-in sink, recessed-panel cabinets, grey cabinets, quartz benchtops, white splashback, subway tile splashback, stainless steel appliances, light hardwood floors, with island, multi-coloured floor, white benchtop and recessed.
Mid-sized transitional l-shaped eat-in kitchen in San Francisco with a drop-in sink, recessed-panel cabinets, grey cabinets, quartz benchtops, white splashback, subway tile splashback, stainless steel appliances, light hardwood floors, with island, multi-coloured floor, white benchtop and recessed.
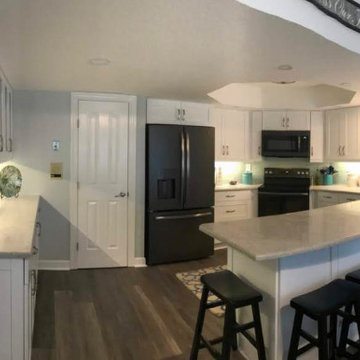
Photo of a mid-sized transitional u-shaped kitchen pantry in Other with an undermount sink, recessed-panel cabinets, white cabinets, granite benchtops, green splashback, ceramic splashback, black appliances, dark hardwood floors, a peninsula, brown floor, grey benchtop and recessed.
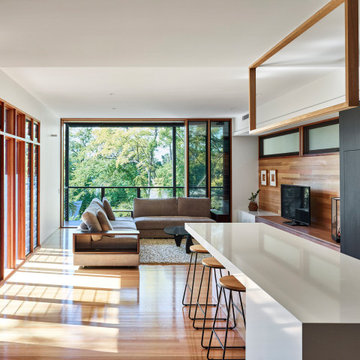
Design ideas for a mid-sized modern galley open plan kitchen in Brisbane with a double-bowl sink, recessed-panel cabinets, solid surface benchtops, black splashback, window splashback, stainless steel appliances, light hardwood floors, with island, brown floor, white benchtop and recessed.
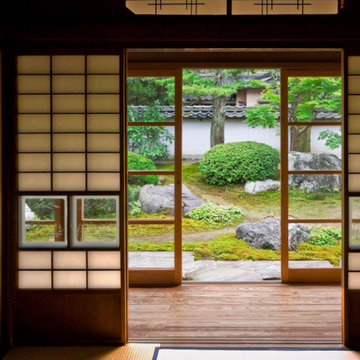
Classic Japanese shoji screens which inspired the design of the kitchen cabinet doors.
Inspiration for a small asian u-shaped eat-in kitchen in Los Angeles with an undermount sink, recessed-panel cabinets, granite benchtops, multi-coloured splashback, glass tile splashback, white appliances, slate floors, a peninsula, multi-coloured floor, yellow benchtop and recessed.
Inspiration for a small asian u-shaped eat-in kitchen in Los Angeles with an undermount sink, recessed-panel cabinets, granite benchtops, multi-coloured splashback, glass tile splashback, white appliances, slate floors, a peninsula, multi-coloured floor, yellow benchtop and recessed.
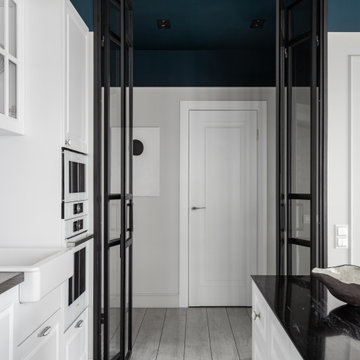
Между гостиной и коридором расширили проем для стеклянной перегородки, впустили свет в прихожую. Отошли от привычного приема: темный пол и светлый потолок и сделали наоборот - светлый пол и темный потолок. Так визуально потолок увели в бесконечность. Любовь к абстрактным принтам тематически объединила зоны.
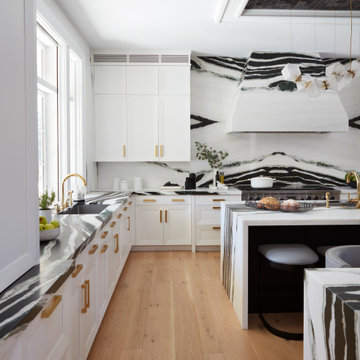
A DEANE client returned in 2022 for an update to their kitchen remodel project from 2006. This incredible transformation was driven by the desire to create a glamorous space for both cooking and entertaining. The frameless cabinetry with a mitered door and satin brass hardware is deliberately understated to highlight the marble. Dramatic and bold, the continuous, book-matched Panda White marble was used throughout the open footprint, including the fireplace surround, to give the space a cohesive feel. The custom, tapered hood, also covered in Panda White is a commanding centerpiece. The expansive space allowed for two waterfall-edge islands with mitered countertops - one for cooking with black-stained oak cabinets for storage and a prep sink, and the second to seat 6 for dining, which replaced the original informal eating area. A tray ceiling with wallpaper detailing elegantly frames both together.
No detail was overlooked in the design process. A coffee station with retractable doors and beverage drawers was situated to graciously welcome guests. A Wolf 60” range, walnut interiors, customized drawer inserts, unlacquered brass finishes and a Galley Workstation elevate this kitchen into a truly sophisticated space.
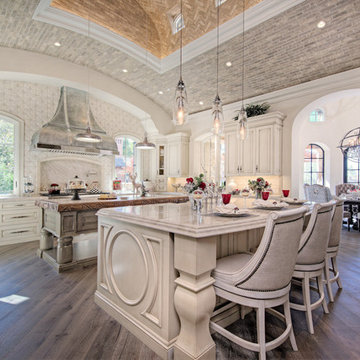
We love this curved brick ceiling, the double islands, wood floor, white kitchen cabinets, and arched entryways.
Inspiration for an expansive traditional u-shaped separate kitchen in Phoenix with a farmhouse sink, recessed-panel cabinets, light wood cabinets, quartzite benchtops, multi-coloured splashback, marble splashback, stainless steel appliances, medium hardwood floors, multiple islands, brown floor, multi-coloured benchtop and recessed.
Inspiration for an expansive traditional u-shaped separate kitchen in Phoenix with a farmhouse sink, recessed-panel cabinets, light wood cabinets, quartzite benchtops, multi-coloured splashback, marble splashback, stainless steel appliances, medium hardwood floors, multiple islands, brown floor, multi-coloured benchtop and recessed.
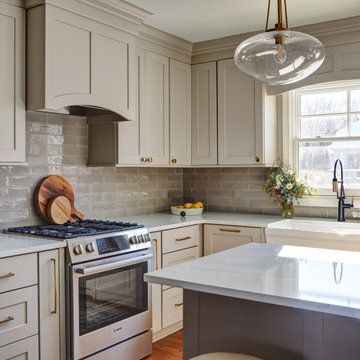
Download our free ebook, Creating the Ideal Kitchen. DOWNLOAD NOW
This family from Wheaton was ready to remodel their kitchen, dining room and powder room. The project didn’t call for any structural or space planning changes but the makeover still had a massive impact on their home. The homeowners wanted to change their dated 1990’s brown speckled granite and light maple kitchen. They liked the welcoming feeling they got from the wood and warm tones in their current kitchen, but this style clashed with their vision of a deVOL type kitchen, a London-based furniture company. Their inspiration came from the country homes of the UK that mix the warmth of traditional detail with clean lines and modern updates.
To create their vision, we started with all new framed cabinets with a modified overlay painted in beautiful, understated colors. Our clients were adamant about “no white cabinets.” Instead we used an oyster color for the perimeter and a custom color match to a specific shade of green chosen by the homeowner. The use of a simple color pallet reduces the visual noise and allows the space to feel open and welcoming. We also painted the trim above the cabinets the same color to make the cabinets look taller. The room trim was painted a bright clean white to match the ceiling.
In true English fashion our clients are not coffee drinkers, but they LOVE tea. We created a tea station for them where they can prepare and serve tea. We added plenty of glass to showcase their tea mugs and adapted the cabinetry below to accommodate storage for their tea items. Function is also key for the English kitchen and the homeowners. They requested a deep farmhouse sink and a cabinet devoted to their heavy mixer because they bake a lot. We then got rid of the stovetop on the island and wall oven and replaced both of them with a range located against the far wall. This gives them plenty of space on the island to roll out dough and prepare any number of baked goods. We then removed the bifold pantry doors and created custom built-ins with plenty of usable storage for all their cooking and baking needs.
The client wanted a big change to the dining room but still wanted to use their own furniture and rug. We installed a toile-like wallpaper on the top half of the room and supported it with white wainscot paneling. We also changed out the light fixture, showing us once again that small changes can have a big impact.
As the final touch, we also re-did the powder room to be in line with the rest of the first floor. We had the new vanity painted in the same oyster color as the kitchen cabinets and then covered the walls in a whimsical patterned wallpaper. Although the homeowners like subtle neutral colors they were willing to go a bit bold in the powder room for something unexpected. For more design inspiration go to: www.kitchenstudio-ge.com
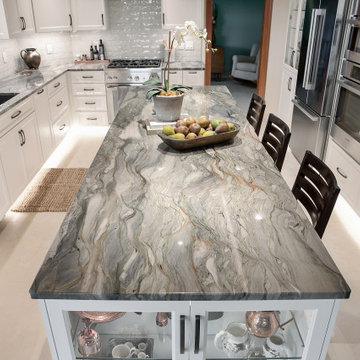
This beautiful, elongated kitchen has white cabinets, Fusion quartzite countertops, and glass backsplash tiles. The use of under cabinet lighting makes the space light and bright.
The Fusion Quartzite kitchen countertop gives the illusion of the ocean waves.
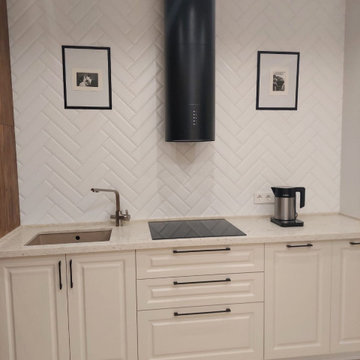
Виталий Владимиров
This is an example of a small contemporary l-shaped eat-in kitchen in Moscow with an undermount sink, recessed-panel cabinets, beige cabinets, solid surface benchtops, white splashback, subway tile splashback, black appliances, ceramic floors, no island, beige floor, beige benchtop and recessed.
This is an example of a small contemporary l-shaped eat-in kitchen in Moscow with an undermount sink, recessed-panel cabinets, beige cabinets, solid surface benchtops, white splashback, subway tile splashback, black appliances, ceramic floors, no island, beige floor, beige benchtop and recessed.
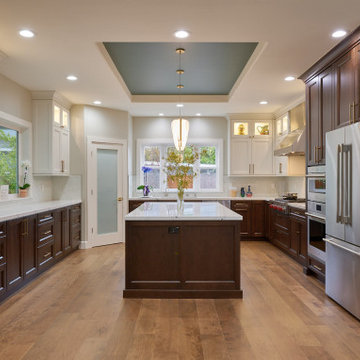
Inspiration for a large contemporary u-shaped open plan kitchen in San Francisco with an undermount sink, recessed-panel cabinets, dark wood cabinets, quartz benchtops, white splashback, glass tile splashback, stainless steel appliances, medium hardwood floors, with island, brown floor, white benchtop and recessed.
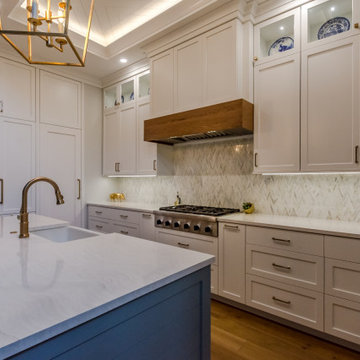
Brewster Gray Island Cabinets and Chantilly Lace perimeter cabinets designed by Prodigy Kitchens & Baths for this home in Pawleys Island, SC.
#KountryKraft #CustomCabinetry #ProdigyKitchensandBaths
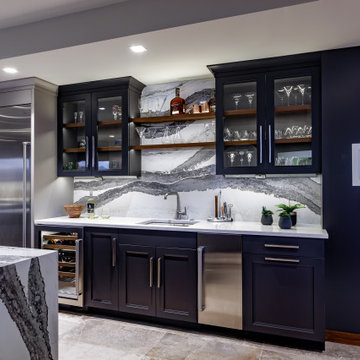
Log home kitchen remodeling project. Providing a more modern look and feel while respecting the log home architecture
Inspiration for a large transitional kitchen in Other with a single-bowl sink, recessed-panel cabinets, grey cabinets, quartz benchtops, white splashback, glass sheet splashback, stainless steel appliances, porcelain floors, multiple islands, grey floor, grey benchtop and recessed.
Inspiration for a large transitional kitchen in Other with a single-bowl sink, recessed-panel cabinets, grey cabinets, quartz benchtops, white splashback, glass sheet splashback, stainless steel appliances, porcelain floors, multiple islands, grey floor, grey benchtop and recessed.
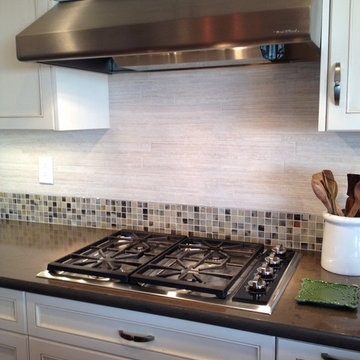
A kitchen designed by CAGE Design Build. Featuring quartz countertops, glass tile backsplash, hardwood floors, and white with glazed finished cabinetry, recessed ceiling detail. | Photo: CAGE Design Build
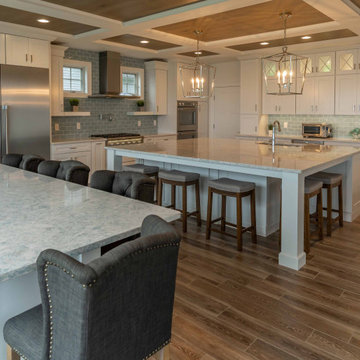
This transitional kitchen designed by Curtis Lumber Co., Inc has a beachy feel. The inspiration behind the design is the spectacular view of the lake and this kitchen really flatters the view. The homeowners wanted an oversize island, perfect for entertaining family and friends. The second island serves as a breakfast spot where they can enjoy the lake view. The cabinetry is Merillat Masterpiece, painted Maple in Dove White. The Countertops are Cambria quartz; the perimeter in Winterbourne™ and the Islands in Montgomery™. The kitchen is equipped with accessories including: a K-Cup® organizer, pull-out spice rack, pull out utensil insert, storage for pots and pans, roll out trash cans and a large walk-in pantry featuring a custom door from Reeb. The Transolid 16-gauge stainless steel undermount sink is from the Diamond Series. The tray ceiling really makes an impact. It was built with drywall and custom stained red oak to compliment the floor which is Reserve, Saddle by Happy Floors.
Pictures property of Curtis Lumber Company.
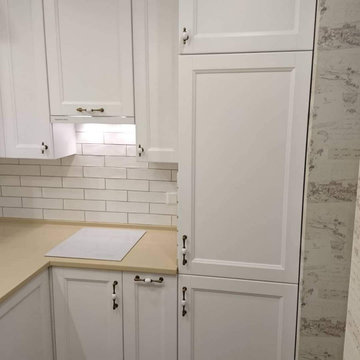
Кухня Марта в современном стиле с фасадами белого цвета из массива берёзы.
Design ideas for a small contemporary l-shaped eat-in kitchen in Moscow with a drop-in sink, recessed-panel cabinets, white cabinets, solid surface benchtops, white splashback, subway tile splashback, white appliances, terra-cotta floors, brown floor, beige benchtop and recessed.
Design ideas for a small contemporary l-shaped eat-in kitchen in Moscow with a drop-in sink, recessed-panel cabinets, white cabinets, solid surface benchtops, white splashback, subway tile splashback, white appliances, terra-cotta floors, brown floor, beige benchtop and recessed.
Kitchen with Recessed-panel Cabinets and Recessed Design Ideas
5