Kitchen with Recessed-panel Cabinets and Shiplap Splashback Design Ideas
Refine by:
Budget
Sort by:Popular Today
41 - 60 of 96 photos
Item 1 of 3
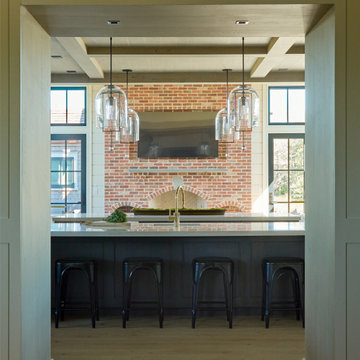
The kitchen in this Nantucket vacation home with an industrial feel is a dramatic departure from the standard white kitchen. The custom, blackened stainless steel hood with brass strappings is the focal point in this space and provides contrast against white shiplap walls along with the double islands in heirloom, black glazed walnut cabinetry, and floating shelves. The island countertops and slab backsplash are Snowdrift Granite and feature brass caps on the feet. The perimeter cabinetry is painted a soft Revere Pewter, with counters in Absolute Black Leathered Granite. The stone sink was custom-made to match the same material and blend seamlessly. Twin SubZero freezer/refrigerator columns flank a wine column, while modern pendant lighting and brass hardware add a touch of glamour. The coffee bar is stocked with everything one would need for a perfect morning, and is one of the owners’ favorite features.
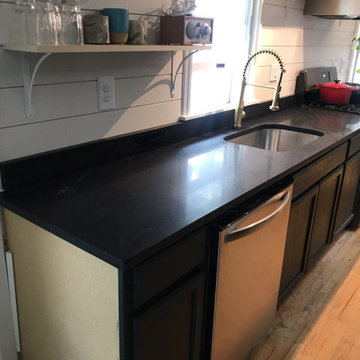
American Black Hone, eased edge, single basin, stainless steel, undermount sink.
Small galley separate kitchen in Other with a single-bowl sink, recessed-panel cabinets, black cabinets, granite benchtops, white splashback, shiplap splashback, stainless steel appliances, light hardwood floors, no island, brown floor and black benchtop.
Small galley separate kitchen in Other with a single-bowl sink, recessed-panel cabinets, black cabinets, granite benchtops, white splashback, shiplap splashback, stainless steel appliances, light hardwood floors, no island, brown floor and black benchtop.
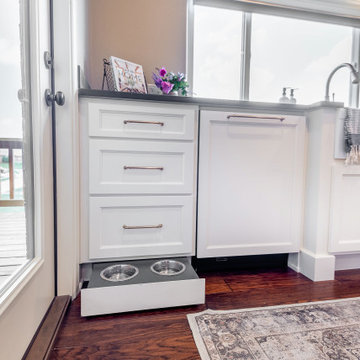
Half inch overlay painted cabinets with a flat panel door with chamfer inner edge. Custom range hood painted to match. In cabinet and under cabinet lighting. Four lite mullions in upper glass cabinets.
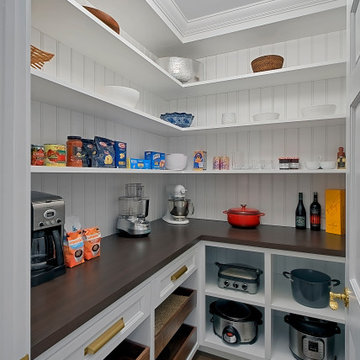
Custom built white kitchen pantry has white cabinetry with walnut stained countertop. Norman Sizemore-photographer
Design ideas for a mid-sized transitional kitchen in Chicago with recessed-panel cabinets, white cabinets, wood benchtops, white splashback, shiplap splashback, stainless steel appliances, dark hardwood floors, with island, brown floor and white benchtop.
Design ideas for a mid-sized transitional kitchen in Chicago with recessed-panel cabinets, white cabinets, wood benchtops, white splashback, shiplap splashback, stainless steel appliances, dark hardwood floors, with island, brown floor and white benchtop.
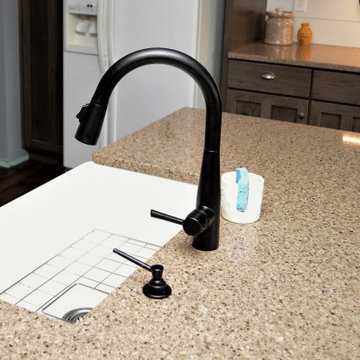
Cabinet Brand: Haas Signature Collection
Wood Species: Rustic Hickory
Cabinet Finish: Barnwood
Door Style: Mission V
Counter top: Viatera Quartz, Double Radius edge, Solar Canyon color
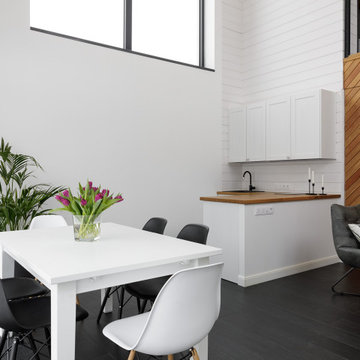
Photo of a mid-sized scandinavian l-shaped open plan kitchen in Saint Petersburg with a drop-in sink, recessed-panel cabinets, white cabinets, wood benchtops, white splashback, shiplap splashback, stainless steel appliances, porcelain floors, no island, black floor, brown benchtop and exposed beam.
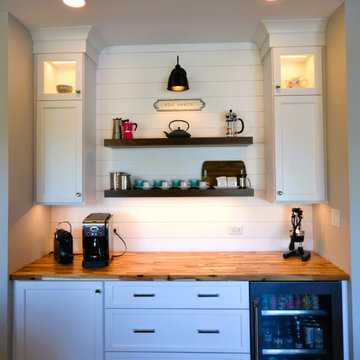
This client wanted a new kitchen with an updated look and this new kitchen has it all. Fieldstone cabinetry in the Roseburg door style in a white painted finish gives the perimeter a clean simple look and the Blueberry painted island gives some pop. Floating shelves with task lighting provide storage and a great area to display some of the clients flair. The full wall subway tile on the sink and range walls looks amazing and ties in nicely with the Statuary Classique quartz countertops. Nickel gap wall cladding behind the coffee bar along with the Acacia solid wood countertop gives this area its own feel. All the finishes and materials including the lighting were well thought out by the client and look amazing together. One of our coolest kitchens this year.
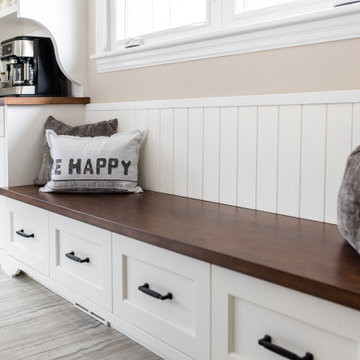
Inspiration for a mid-sized traditional u-shaped separate kitchen in Toronto with an undermount sink, recessed-panel cabinets, white cabinets, quartz benchtops, white splashback, shiplap splashback, stainless steel appliances, vinyl floors, with island, white floor and white benchtop.
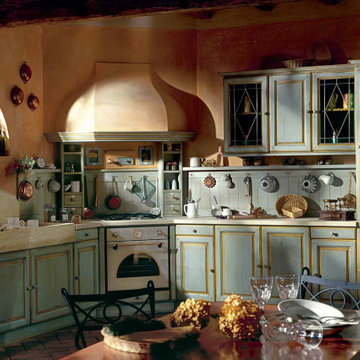
Photo of a large l-shaped eat-in kitchen in Austin with an integrated sink, recessed-panel cabinets, distressed cabinets, marble benchtops, blue splashback, shiplap splashback, white appliances, brick floors, no island, brown floor, white benchtop and exposed beam.
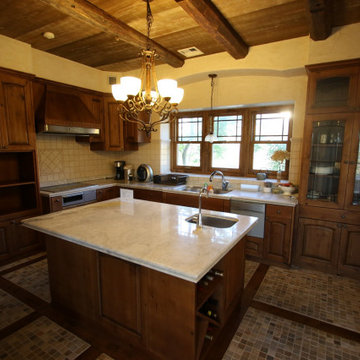
Inspiration for a large traditional l-shaped eat-in kitchen in Other with an undermount sink, recessed-panel cabinets, distressed cabinets, marble benchtops, beige splashback, shiplap splashback, stainless steel appliances, ceramic floors, with island, multi-coloured floor, white benchtop and timber.
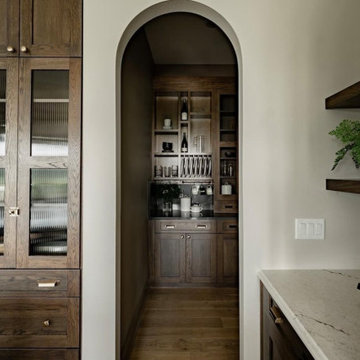
Balboa Oak Hardwood– The Alta Vista Hardwood Flooring is a stunning choice for all rooms of the home, like this kitchen and pantry.
Design ideas for a large modern l-shaped kitchen pantry in Other with a farmhouse sink, recessed-panel cabinets, white cabinets, marble benchtops, white splashback, shiplap splashback, stainless steel appliances, light hardwood floors, with island, multi-coloured floor, multi-coloured benchtop and vaulted.
Design ideas for a large modern l-shaped kitchen pantry in Other with a farmhouse sink, recessed-panel cabinets, white cabinets, marble benchtops, white splashback, shiplap splashback, stainless steel appliances, light hardwood floors, with island, multi-coloured floor, multi-coloured benchtop and vaulted.
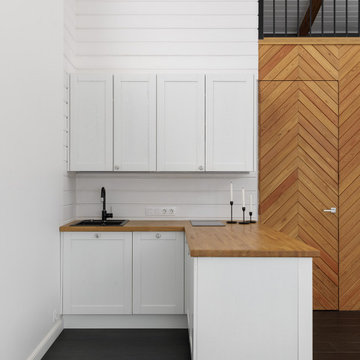
Mid-sized scandinavian l-shaped open plan kitchen in Saint Petersburg with a drop-in sink, recessed-panel cabinets, white cabinets, wood benchtops, white splashback, shiplap splashback, stainless steel appliances, porcelain floors, no island, black floor, brown benchtop and exposed beam.
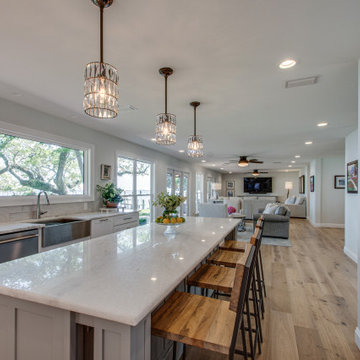
This home in Niceville received a whole home renovation. The exterior was updated with a faux window added to the second story to create continuity, Inside, the ceilings were raised, a wall was removed to open the foyer, the kitchen was moved to take advantage of the waterfront views and fireplaces removed from either end of the living area.
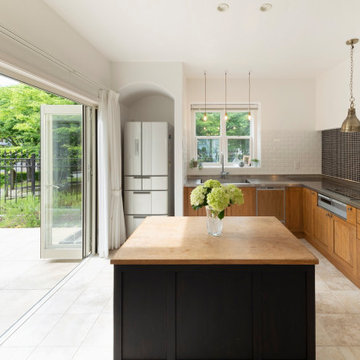
Design ideas for a mid-sized modern l-shaped eat-in kitchen in Other with an integrated sink, recessed-panel cabinets, brown cabinets, stainless steel benchtops, black splashback, shiplap splashback, stainless steel appliances, cement tiles, with island, white floor and black benchtop.
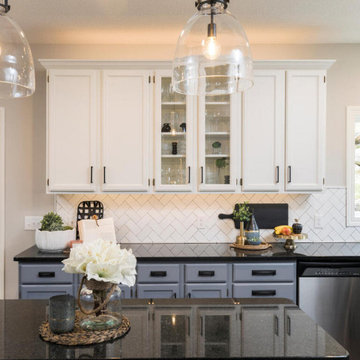
Design ideas for a traditional u-shaped eat-in kitchen in Minneapolis with a double-bowl sink, recessed-panel cabinets, white cabinets, granite benchtops, white splashback, shiplap splashback, stainless steel appliances, dark hardwood floors, with island, brown floor and black benchtop.
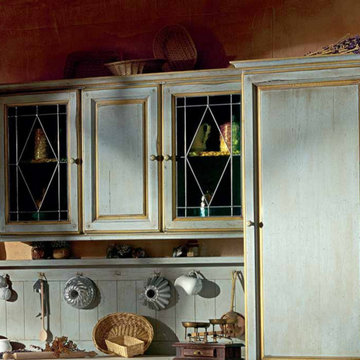
This is an example of a large l-shaped eat-in kitchen in Austin with an integrated sink, recessed-panel cabinets, distressed cabinets, marble benchtops, blue splashback, shiplap splashback, white appliances, brick floors, no island, brown floor, white benchtop and exposed beam.
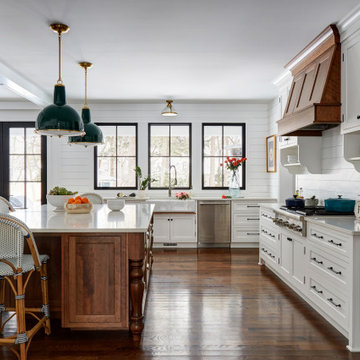
Inspiration for a large country u-shaped open plan kitchen in Chicago with a farmhouse sink, recessed-panel cabinets, white cabinets, quartz benchtops, white splashback, shiplap splashback, stainless steel appliances, medium hardwood floors, with island, brown floor and white benchtop.
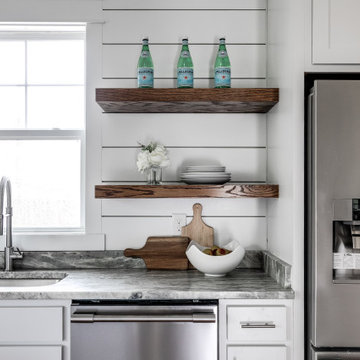
This gorgeous renovation has been designed and built by Richmond Hill Design + Build and offers a floor plan that suits today’s lifestyle. This home sits on a huge corner lot and features over 3,000 sq. ft. of living space, a fenced-in backyard with a deck and a 2-car garage with off street parking! A spacious living room greets you and showcases the shiplap accent walls, exposed beams and original fireplace. An addition to the home provides an office space with a vaulted ceiling and exposed brick wall. The first floor bedroom is spacious and has a full bath that is accessible through the mud room in the rear of the home, as well. Stunning open kitchen boasts floating shelves, breakfast bar, designer light fixtures, shiplap accent wall and a dining area. A wide staircase leads you upstairs to 3 additional bedrooms, a hall bath and an oversized laundry room. The master bedroom offers 3 closets, 1 of which is a walk-in. The en-suite has been thoughtfully designed and features tile floors, glass enclosed tile shower, dual vanity and plenty of natural light. A finished basement gives you additional entertaining space with a wet bar and half bath. Must-see quality build!
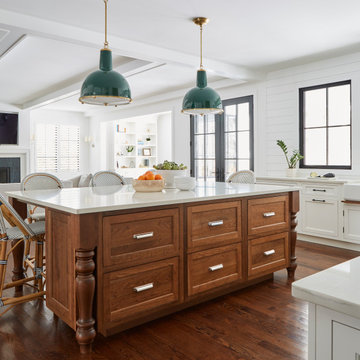
This is an example of a large country u-shaped open plan kitchen in Chicago with a farmhouse sink, recessed-panel cabinets, white cabinets, quartz benchtops, white splashback, shiplap splashback, stainless steel appliances, medium hardwood floors, with island, brown floor and white benchtop.
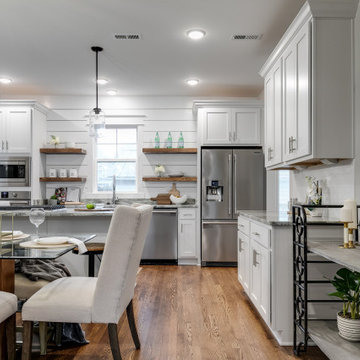
This gorgeous renovation has been designed and built by Richmond Hill Design + Build and offers a floor plan that suits today’s lifestyle. This home sits on a huge corner lot and features over 3,000 sq. ft. of living space, a fenced-in backyard with a deck and a 2-car garage with off street parking! A spacious living room greets you and showcases the shiplap accent walls, exposed beams and original fireplace. An addition to the home provides an office space with a vaulted ceiling and exposed brick wall. The first floor bedroom is spacious and has a full bath that is accessible through the mud room in the rear of the home, as well. Stunning open kitchen boasts floating shelves, breakfast bar, designer light fixtures, shiplap accent wall and a dining area. A wide staircase leads you upstairs to 3 additional bedrooms, a hall bath and an oversized laundry room. The master bedroom offers 3 closets, 1 of which is a walk-in. The en-suite has been thoughtfully designed and features tile floors, glass enclosed tile shower, dual vanity and plenty of natural light. A finished basement gives you additional entertaining space with a wet bar and half bath. Must-see quality build!
Kitchen with Recessed-panel Cabinets and Shiplap Splashback Design Ideas
3