Kitchen with Recessed-panel Cabinets and Slate Floors Design Ideas
Refine by:
Budget
Sort by:Popular Today
161 - 180 of 1,455 photos
Item 1 of 3
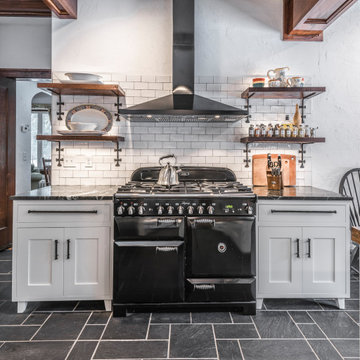
This Modern Farmhouse kitchen has a touch of rustic charm. Designed by Curtis Lumber Company, Inc., the kitchen features cabinets from Crystal Cabinet Works Inc. (Keyline Inset, Gentry). The glossy, rich, hand-painted look backsplash is by Daltile (Artigiano) and the slate floor is by Sheldon Slate. Photos property of Curtis Lumber company, Inc.
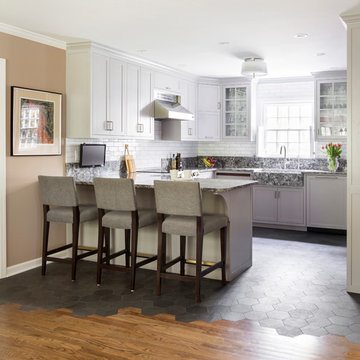
This is an example of a mid-sized transitional u-shaped open plan kitchen in New York with a farmhouse sink, recessed-panel cabinets, grey cabinets, quartzite benchtops, white splashback, ceramic splashback, stainless steel appliances, slate floors, with island and black floor.
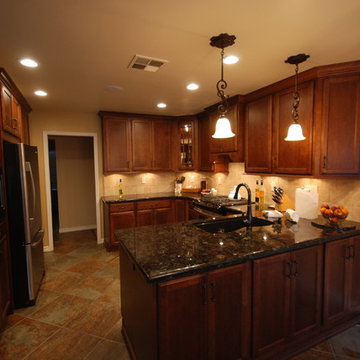
StarMark maple cabinets with chestnut stain, Volga Blue granite with waterfall edge, Kohler Langlade sink in Caviar, Kohler Cruette faucet in oil rubbed bronze, durango cream tumbled stone backsplash.
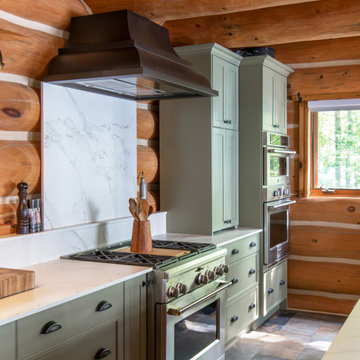
Large country galley eat-in kitchen in Ottawa with an undermount sink, recessed-panel cabinets, green cabinets, quartz benchtops, white splashback, engineered quartz splashback, stainless steel appliances, slate floors, with island, multi-coloured floor and white benchtop.
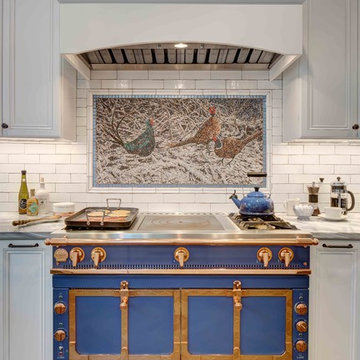
Wing Wong/Memories TTL
Design ideas for a mid-sized transitional u-shaped eat-in kitchen in New York with a farmhouse sink, recessed-panel cabinets, white cabinets, marble benchtops, white splashback, brick splashback, panelled appliances, slate floors, a peninsula and grey floor.
Design ideas for a mid-sized transitional u-shaped eat-in kitchen in New York with a farmhouse sink, recessed-panel cabinets, white cabinets, marble benchtops, white splashback, brick splashback, panelled appliances, slate floors, a peninsula and grey floor.
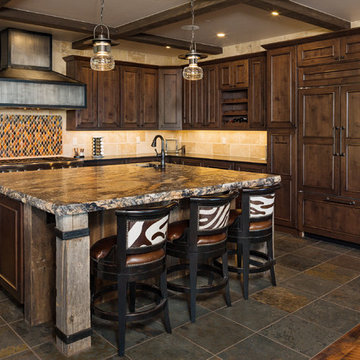
Scott Griggs Photography
Design ideas for a large country kitchen in Other with an undermount sink, granite benchtops, panelled appliances, slate floors, with island, multi-coloured benchtop, recessed-panel cabinets, dark wood cabinets, multi-coloured splashback and brown floor.
Design ideas for a large country kitchen in Other with an undermount sink, granite benchtops, panelled appliances, slate floors, with island, multi-coloured benchtop, recessed-panel cabinets, dark wood cabinets, multi-coloured splashback and brown floor.
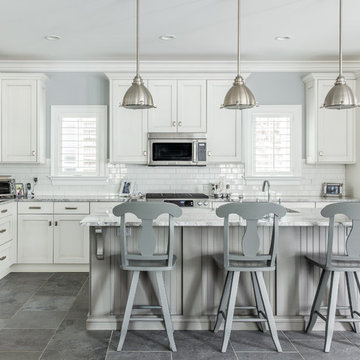
Sean Litchfield
Photo of a large traditional l-shaped kitchen in New York with white cabinets, granite benchtops, white splashback, subway tile splashback, with island, stainless steel appliances, slate floors and recessed-panel cabinets.
Photo of a large traditional l-shaped kitchen in New York with white cabinets, granite benchtops, white splashback, subway tile splashback, with island, stainless steel appliances, slate floors and recessed-panel cabinets.
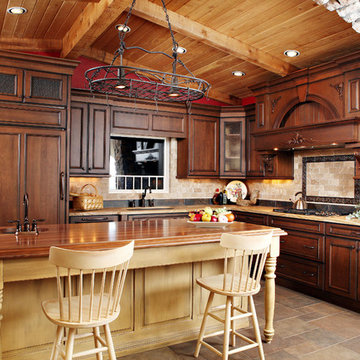
Photo of a mid-sized country l-shaped eat-in kitchen in Denver with a single-bowl sink, recessed-panel cabinets, dark wood cabinets, wood benchtops, beige splashback, stone tile splashback, panelled appliances, slate floors, with island and beige floor.
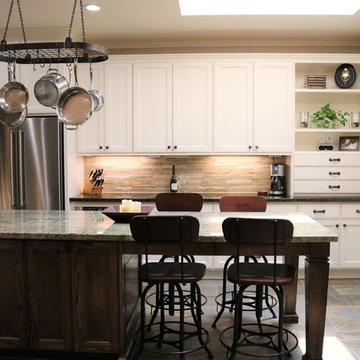
This is an example of a transitional kitchen in Houston with white cabinets, granite benchtops, beige splashback, stone tile splashback, stainless steel appliances, slate floors, with island, beige floor, green benchtop, an undermount sink and recessed-panel cabinets.
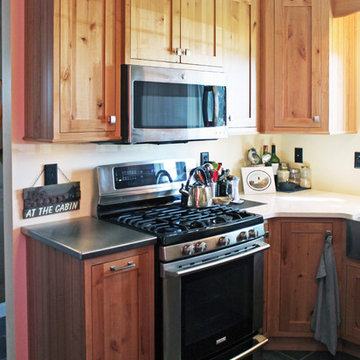
These homeowners wanted a rustic look, so we went with a knotty alder in a medium stain. We added beadboard finished ends to give it more of a rustic feel.
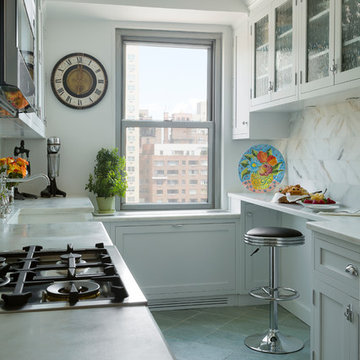
Inspiration for a small transitional galley separate kitchen in New York with a farmhouse sink, recessed-panel cabinets, white cabinets, marble benchtops, white splashback, stone tile splashback, stainless steel appliances, slate floors and no island.
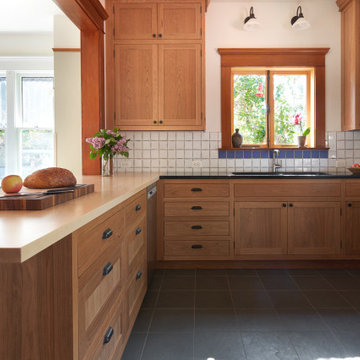
Bellingham kitchen remodel, with a focus on matching the historic character of the home.
Large arts and crafts u-shaped eat-in kitchen in Seattle with an undermount sink, recessed-panel cabinets, medium wood cabinets, soapstone benchtops, white splashback, ceramic splashback, stainless steel appliances, slate floors, no island, grey floor and black benchtop.
Large arts and crafts u-shaped eat-in kitchen in Seattle with an undermount sink, recessed-panel cabinets, medium wood cabinets, soapstone benchtops, white splashback, ceramic splashback, stainless steel appliances, slate floors, no island, grey floor and black benchtop.
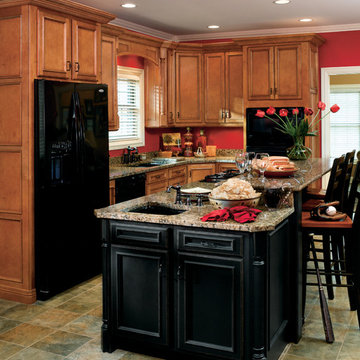
This is an example of a mid-sized traditional l-shaped separate kitchen in Other with an undermount sink, recessed-panel cabinets, medium wood cabinets, granite benchtops, black appliances, slate floors, with island, green floor and beige benchtop.
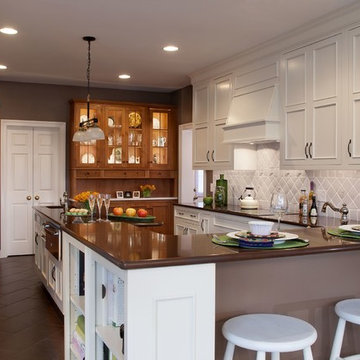
Carl Socolow
This is an example of a large transitional l-shaped eat-in kitchen in Philadelphia with an undermount sink, recessed-panel cabinets, white cabinets, quartz benchtops, grey splashback, ceramic splashback, stainless steel appliances, slate floors and with island.
This is an example of a large transitional l-shaped eat-in kitchen in Philadelphia with an undermount sink, recessed-panel cabinets, white cabinets, quartz benchtops, grey splashback, ceramic splashback, stainless steel appliances, slate floors and with island.
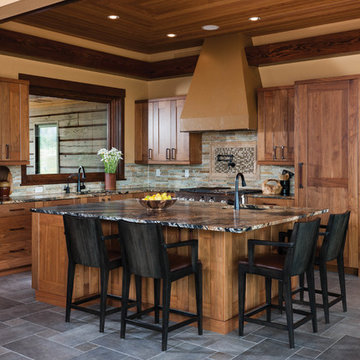
Hidden behind cabinetry on either side of the kitchen is the refrigerator and freezer.
Produced By: PrecisionCraft Log & Timber Homes
Photos: Heidi Long
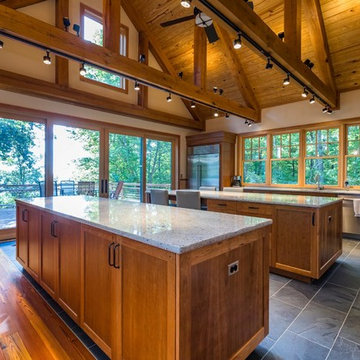
This is an example of an expansive country l-shaped open plan kitchen in Other with an undermount sink, medium wood cabinets, granite benchtops, stainless steel appliances, slate floors, multiple islands, grey floor, white benchtop, recessed-panel cabinets, white splashback and stone slab splashback.
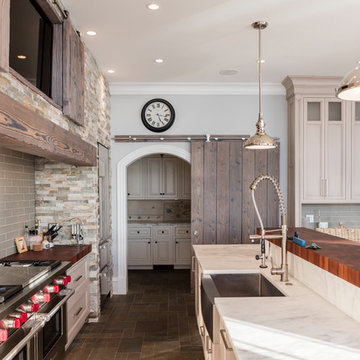
This spacious, coastal style kitchen has an abundance of natural light which illuminates the natural tones & textures of the slate flooring, marble countertops, stone hearth, and wooden elements within this space. This kitchen is equipped with a Wolf range, microwave and warming drawers, and two built-in Sub-Zero refrigerators. With breath taking views throughout the kitchen and living area, it becomes the perfect oasis.
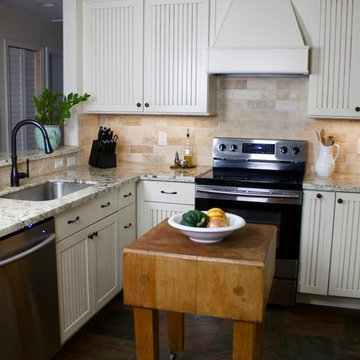
Photo of a mid-sized country u-shaped separate kitchen in Miami with a single-bowl sink, recessed-panel cabinets, white cabinets, granite benchtops, beige splashback, stone tile splashback, stainless steel appliances, slate floors and with island.
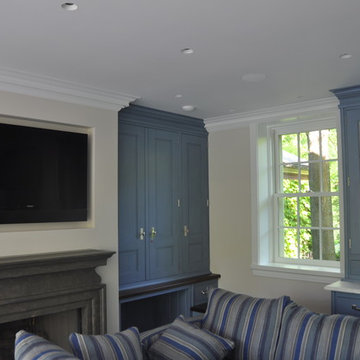
No photoshopping here - in this kitchen remodel, functional devices like ceiling speakers, electrical outlets and lighting keypads are seamlessly integrated into the aesthetic design. Technology and integration by Mills Custom Audio/Video; Use of Trufig architectural speakers by Dana Innovations, monolithic TV by Sony, custom soundbar from James Loudspeaker; Thomas Norman Rajkovich, Architect; General Contracting by EURO Construction; Millwork by Peacock Cabinetry
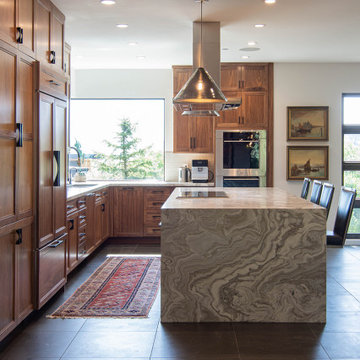
Photo of a modern l-shaped open plan kitchen in Salt Lake City with a drop-in sink, recessed-panel cabinets, medium wood cabinets, marble benchtops, white splashback, subway tile splashback, stainless steel appliances, slate floors, with island, black floor and white benchtop.
Kitchen with Recessed-panel Cabinets and Slate Floors Design Ideas
9