Kitchen with Recessed-panel Cabinets and Slate Floors Design Ideas
Refine by:
Budget
Sort by:Popular Today
81 - 100 of 1,455 photos
Item 1 of 3
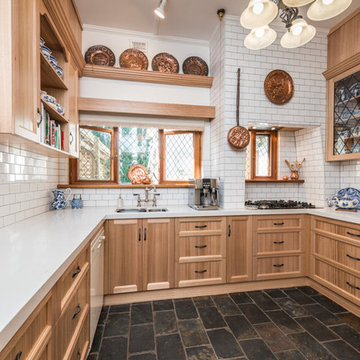
Lyndon Stacy
Small traditional u-shaped separate kitchen in Adelaide with an undermount sink, recessed-panel cabinets, light wood cabinets, solid surface benchtops, white splashback, subway tile splashback, slate floors, no island and white appliances.
Small traditional u-shaped separate kitchen in Adelaide with an undermount sink, recessed-panel cabinets, light wood cabinets, solid surface benchtops, white splashback, subway tile splashback, slate floors, no island and white appliances.
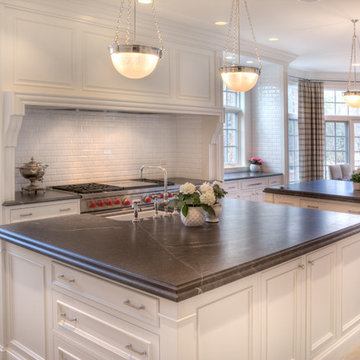
Grand Prize Winner of the 2012 Crystal Cabinet Design Awards!
A fire in the laundry room of this home left the kitchen with a lot of soot damage from the fire and even more water damage from the sprinkler system. The homeowners had to see it as an opportunity to redesign their kitchen to create the kitchen they really wanted. They’d been dreaming of a “classic” look that wouldn’t age.
After eliminating a triangular bump into the back wall of the kitchen, the space has a much more open feeling. The traffic is able to flow better from the kitchen to the eating area and around two large islands. The hood became a great focal point of the kitchen and houses extra workspace, which allows for easy preparation of every day meals as well as food for entertaining.
We were able to achieve a unique, customized look by mimicking a door style the homeowner had once fallen in love with and using it in an inset application. With paint grade material and a Frosty White finish paired with black granite and white subway tile, the kitchen is timeless. Details are aplenty from an eleven foot wide hood to a refrigerator and freezer built into a nook, framed in crown, to tall glass display cabinets. The two large islands command attention and provide ample work space, including a clean up station with a farm sink flanked by two dishwashers.
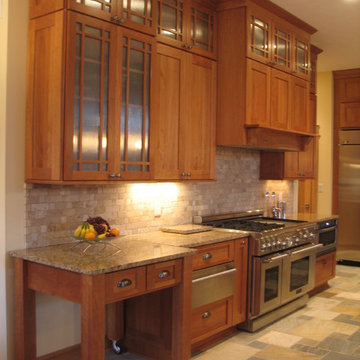
A rolling cart with heavy-duty casters was created as part of the design that would be positioned along the back wall, but can be pulled out for food prep as needed.
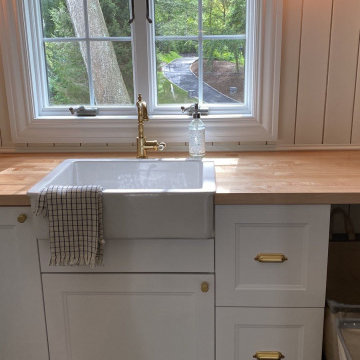
Photo of a mid-sized country separate kitchen in New York with a farmhouse sink, recessed-panel cabinets, white cabinets, wood benchtops, beige splashback, timber splashback, panelled appliances, slate floors, black floor and beige benchtop.
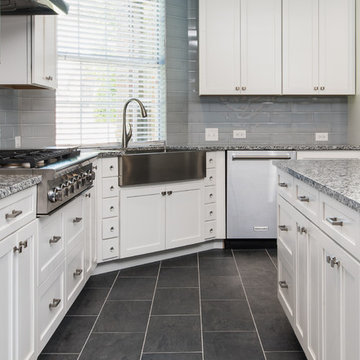
With this beautiful kitchen remodel, it's all in the details!
Photo of a large modern l-shaped eat-in kitchen in Dallas with a farmhouse sink, recessed-panel cabinets, white cabinets, marble benchtops, grey splashback, subway tile splashback, stainless steel appliances, slate floors, with island and grey floor.
Photo of a large modern l-shaped eat-in kitchen in Dallas with a farmhouse sink, recessed-panel cabinets, white cabinets, marble benchtops, grey splashback, subway tile splashback, stainless steel appliances, slate floors, with island and grey floor.
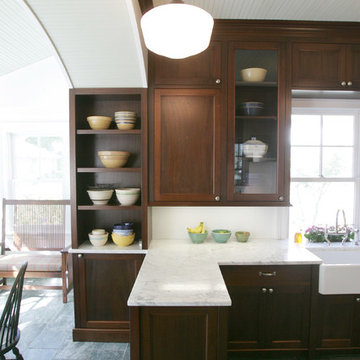
Craftsman style kitchen with mahogany cabinets, slate tile floor, and marble counter. The bead board ceiling is painted a pale sea-foam green to compliment the green tone of the slate floor.
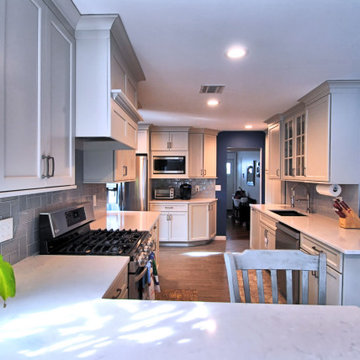
Traditional Galley style kitchen. Grey Herringbone glass tile.
Porcelain plank tile. Grey cabinets. White quartz countertop.
Mid-sized traditional galley eat-in kitchen in New York with an undermount sink, recessed-panel cabinets, grey cabinets, quartz benchtops, grey splashback, glass tile splashback, stainless steel appliances, slate floors, a peninsula, grey floor and white benchtop.
Mid-sized traditional galley eat-in kitchen in New York with an undermount sink, recessed-panel cabinets, grey cabinets, quartz benchtops, grey splashback, glass tile splashback, stainless steel appliances, slate floors, a peninsula, grey floor and white benchtop.
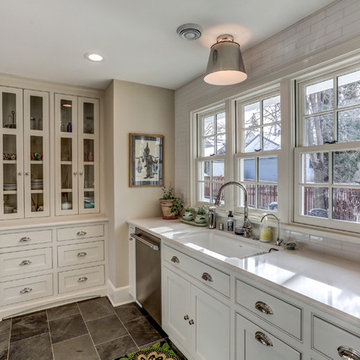
This is an example of a large traditional u-shaped separate kitchen in Minneapolis with an undermount sink, recessed-panel cabinets, white cabinets, quartz benchtops, white splashback, subway tile splashback, stainless steel appliances, slate floors, with island, grey floor and white benchtop.
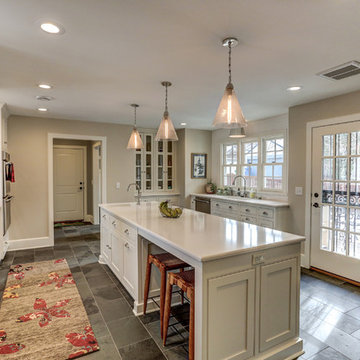
Large traditional u-shaped separate kitchen in Minneapolis with an undermount sink, recessed-panel cabinets, white cabinets, quartz benchtops, white splashback, subway tile splashback, stainless steel appliances, slate floors, with island, grey floor and white benchtop.
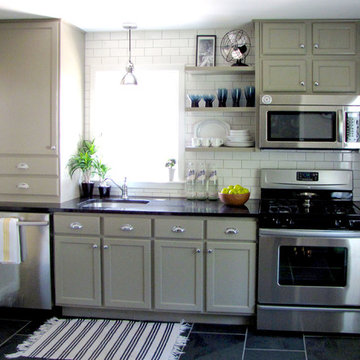
Christine Costa
Photo of a small eclectic single-wall kitchen in Detroit with an undermount sink, recessed-panel cabinets, beige cabinets, granite benchtops, yellow splashback, subway tile splashback, stainless steel appliances, slate floors, no island and black floor.
Photo of a small eclectic single-wall kitchen in Detroit with an undermount sink, recessed-panel cabinets, beige cabinets, granite benchtops, yellow splashback, subway tile splashback, stainless steel appliances, slate floors, no island and black floor.
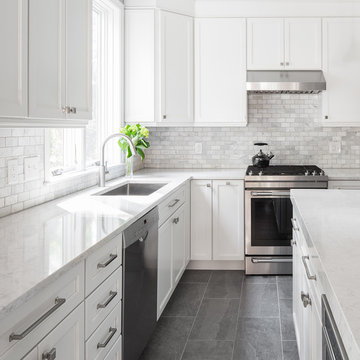
Inspiration for a large transitional open plan kitchen in Boston with an undermount sink, white cabinets, quartzite benchtops, white splashback, marble splashback, stainless steel appliances, slate floors, with island, grey floor and recessed-panel cabinets.
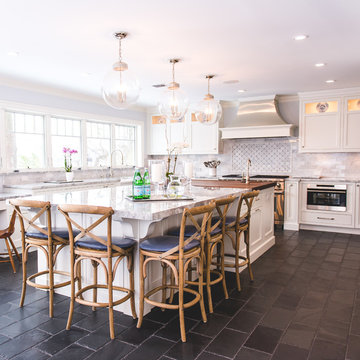
Kimberly Muto
This is an example of a large country eat-in kitchen in New York with with island, an undermount sink, recessed-panel cabinets, white cabinets, quartz benchtops, grey splashback, marble splashback, stainless steel appliances, slate floors and black floor.
This is an example of a large country eat-in kitchen in New York with with island, an undermount sink, recessed-panel cabinets, white cabinets, quartz benchtops, grey splashback, marble splashback, stainless steel appliances, slate floors and black floor.
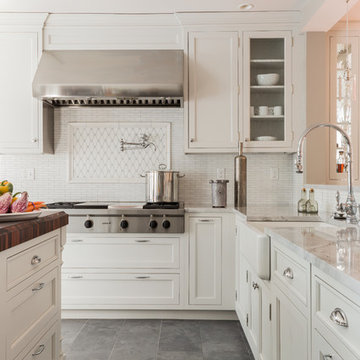
Michael J. Lee
Traditional kitchen in Boston with a farmhouse sink, recessed-panel cabinets, white cabinets, white splashback, stainless steel appliances, slate floors and grey floor.
Traditional kitchen in Boston with a farmhouse sink, recessed-panel cabinets, white cabinets, white splashback, stainless steel appliances, slate floors and grey floor.
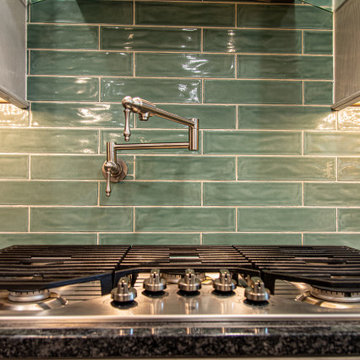
Photo of a large transitional l-shaped eat-in kitchen with an undermount sink, recessed-panel cabinets, white cabinets, granite benchtops, green splashback, ceramic splashback, stainless steel appliances, slate floors, with island, multi-coloured floor and black benchtop.
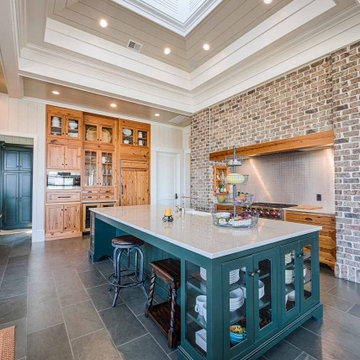
Cupola, slate floor, Wolf range, brick accent wall, farmhouse sink, large island, antique reclaimed heart pine cabinets, built-in Sub Zero fridge.
Photo of a l-shaped eat-in kitchen in Other with a farmhouse sink, recessed-panel cabinets, medium wood cabinets, grey splashback, ceramic splashback, slate floors, with island, grey floor, white benchtop and recessed.
Photo of a l-shaped eat-in kitchen in Other with a farmhouse sink, recessed-panel cabinets, medium wood cabinets, grey splashback, ceramic splashback, slate floors, with island, grey floor, white benchtop and recessed.
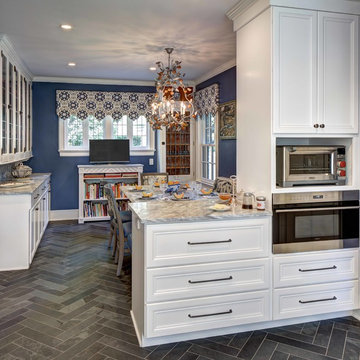
Wing Wong/Memories TTL
Mid-sized transitional u-shaped eat-in kitchen in New York with a farmhouse sink, recessed-panel cabinets, white cabinets, marble benchtops, white splashback, brick splashback, panelled appliances, slate floors, a peninsula and grey floor.
Mid-sized transitional u-shaped eat-in kitchen in New York with a farmhouse sink, recessed-panel cabinets, white cabinets, marble benchtops, white splashback, brick splashback, panelled appliances, slate floors, a peninsula and grey floor.
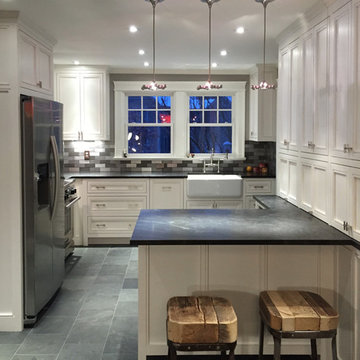
Architect - Scott Tulay, AIA
Contractor-Roger Clark
Cabinetry-Jim Picardi
Design ideas for a mid-sized transitional l-shaped kitchen in Boston with a farmhouse sink, recessed-panel cabinets, white cabinets, granite benchtops, metallic splashback, metal splashback, stainless steel appliances, slate floors and a peninsula.
Design ideas for a mid-sized transitional l-shaped kitchen in Boston with a farmhouse sink, recessed-panel cabinets, white cabinets, granite benchtops, metallic splashback, metal splashback, stainless steel appliances, slate floors and a peninsula.
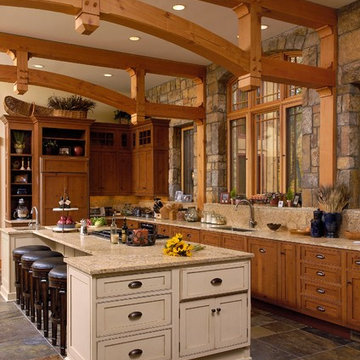
Bob Narod Photography
Inspiration for a country l-shaped kitchen in DC Metro with an undermount sink, recessed-panel cabinets, medium wood cabinets, slate floors and with island.
Inspiration for a country l-shaped kitchen in DC Metro with an undermount sink, recessed-panel cabinets, medium wood cabinets, slate floors and with island.
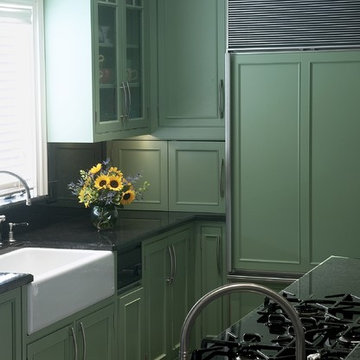
The green tones of this kitchen give a modern twist to this traditional home. Beaded board coffered ceiling delineates the kitchen space in this open floor plan.
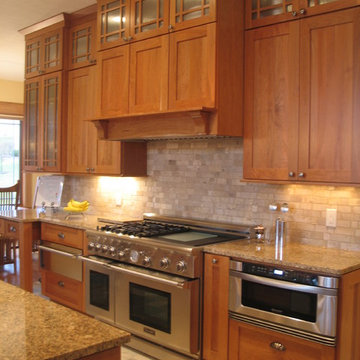
Mantle Hood with cabinets that go to the 10' ceiling. Design includes 48" Wolf Range with spice pull-outs on both sides, a Warming Drawer to the left and a Microwave Drawer on the right.
Kitchen with Recessed-panel Cabinets and Slate Floors Design Ideas
5