Kitchen with Recessed-panel Cabinets and Solid Surface Benchtops Design Ideas
Refine by:
Budget
Sort by:Popular Today
1 - 20 of 6,969 photos
Item 1 of 3
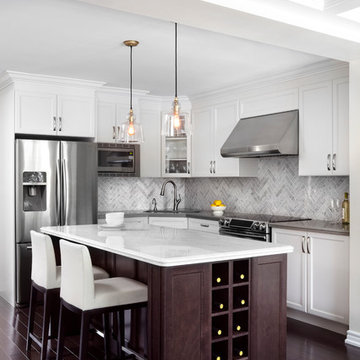
This white kitchen is grounded by the dark espresso island. Carrara marble island with wine storage on the side create a beautiful contrast to the white cabinets with the silestone grey countertops and herringbone backsplash tile. This kithchen renovation included the removal of a load bearing wall to open it up and make it feel bright and airy.

Photo of a mid-sized transitional l-shaped open plan kitchen in Moscow with an undermount sink, recessed-panel cabinets, white cabinets, solid surface benchtops, white splashback, black appliances, porcelain floors, no island, white floor and white benchtop.

This kitchen Is the perfect example of light and airy. All the natural sunlight allowed into the space creates a warm and gentle ambience.
Mid-sized country eat-in kitchen in Other with a farmhouse sink, recessed-panel cabinets, light wood cabinets, solid surface benchtops, white splashback, subway tile splashback, white appliances, light hardwood floors, with island, brown floor, white benchtop and vaulted.
Mid-sized country eat-in kitchen in Other with a farmhouse sink, recessed-panel cabinets, light wood cabinets, solid surface benchtops, white splashback, subway tile splashback, white appliances, light hardwood floors, with island, brown floor, white benchtop and vaulted.
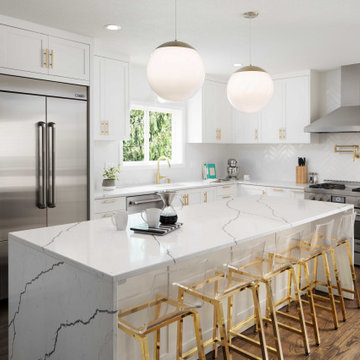
Our clients, Erica + Luca, are a power couple each running their own businesses, and for the past six years have also been social parents raising two boys. Their home sits hillside, adjacent to a green space where they have beautiful views, but limited access to enjoy the outdoors. Introspecs created an interior space plan which opens the main level rooms to one another, to both increase visual sight lines + allow separate activities to take place simultaneously. Our goal was to maintain a family-focused house with a large in-kitchen eating island + tons of pantry storage while still honoring adult cocktail hour + entertaining friends. We translated their edgy Euro taste into the finishes which beautifully dresses up the functional layout + resonates with their lifestyle.
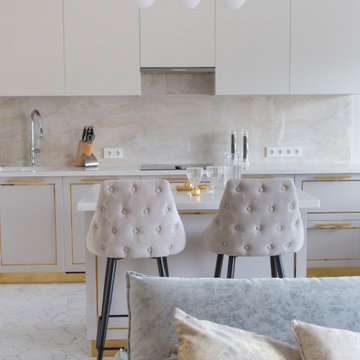
Design ideas for a mid-sized contemporary l-shaped open plan kitchen in Saint Petersburg with an undermount sink, recessed-panel cabinets, beige cabinets, solid surface benchtops, beige splashback, porcelain splashback, coloured appliances, ceramic floors, with island, white floor and white benchtop.
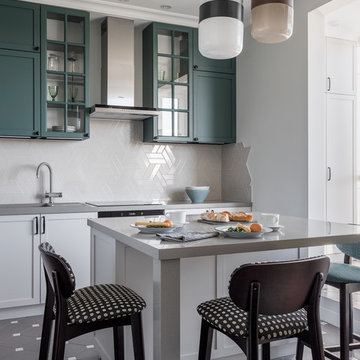
Дизайнер интерьера - Татьяна Архипова, фото - Михаил Лоскутов
This is an example of a small transitional l-shaped separate kitchen in Moscow with an undermount sink, green cabinets, solid surface benchtops, grey splashback, ceramic splashback, ceramic floors, with island, grey floor, grey benchtop and recessed-panel cabinets.
This is an example of a small transitional l-shaped separate kitchen in Moscow with an undermount sink, green cabinets, solid surface benchtops, grey splashback, ceramic splashback, ceramic floors, with island, grey floor, grey benchtop and recessed-panel cabinets.
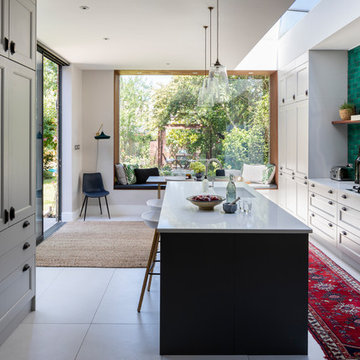
Chris Snook
Design ideas for a large contemporary open plan kitchen in London with solid surface benchtops, green splashback, with island, grey floor, an undermount sink, recessed-panel cabinets, grey cabinets and white benchtop.
Design ideas for a large contemporary open plan kitchen in London with solid surface benchtops, green splashback, with island, grey floor, an undermount sink, recessed-panel cabinets, grey cabinets and white benchtop.
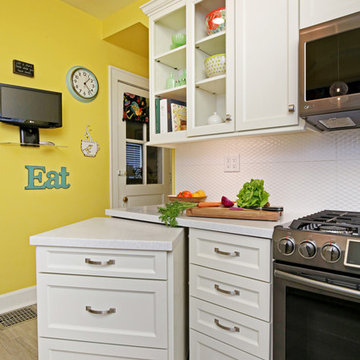
Barry Westerman
Small transitional galley separate kitchen in Louisville with a double-bowl sink, recessed-panel cabinets, white cabinets, solid surface benchtops, white splashback, ceramic splashback, stainless steel appliances, vinyl floors, no island, grey floor and white benchtop.
Small transitional galley separate kitchen in Louisville with a double-bowl sink, recessed-panel cabinets, white cabinets, solid surface benchtops, white splashback, ceramic splashback, stainless steel appliances, vinyl floors, no island, grey floor and white benchtop.
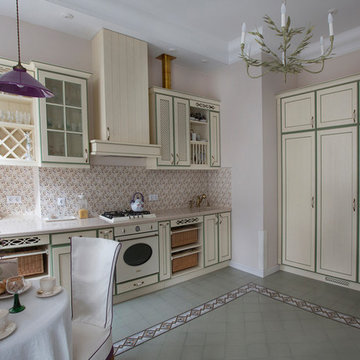
Design ideas for a traditional l-shaped eat-in kitchen in Saint Petersburg with recessed-panel cabinets, green cabinets, solid surface benchtops, ceramic splashback, white appliances, ceramic floors, green floor, beige benchtop, an integrated sink and beige splashback.
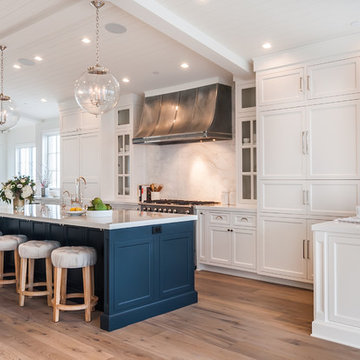
Design ideas for a large country u-shaped open plan kitchen in Los Angeles with a farmhouse sink, recessed-panel cabinets, white cabinets, solid surface benchtops, white splashback, marble splashback, panelled appliances, light hardwood floors, with island and white benchtop.
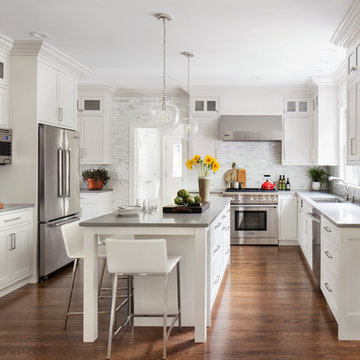
Design ideas for a large transitional u-shaped kitchen in New York with an undermount sink, white cabinets, grey splashback, stainless steel appliances, medium hardwood floors, with island, solid surface benchtops, marble splashback, brown floor and recessed-panel cabinets.
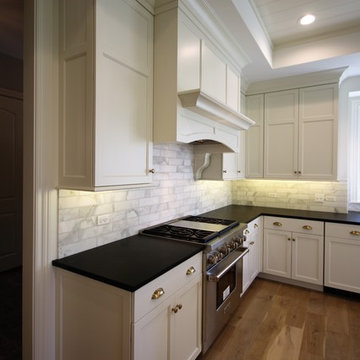
This is an example of a large arts and crafts open plan kitchen in Chicago with an undermount sink, recessed-panel cabinets, white cabinets, stainless steel appliances, medium hardwood floors, brown floor, solid surface benchtops, grey splashback, marble splashback and black benchtop.
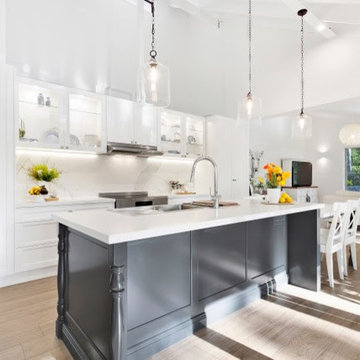
Light & airy - a kitchen space that has easy flow and a beautifully bright feel. Soft wood floors and solid surface countertops this kitchen & dining space has all the freshness of a brand new build, complete with feature pendant lights!
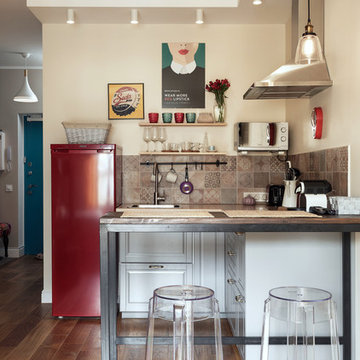
Photo of a small contemporary l-shaped open plan kitchen in Saint Petersburg with an undermount sink, recessed-panel cabinets, grey cabinets, solid surface benchtops, multi-coloured splashback, porcelain splashback, stainless steel appliances, medium hardwood floors, no island and brown floor.
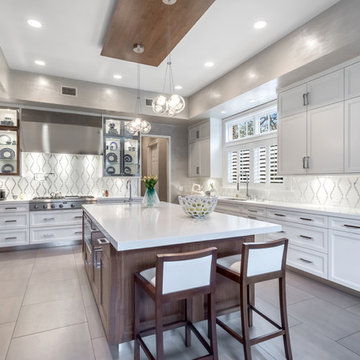
Photo of a mid-sized transitional u-shaped kitchen in New York with recessed-panel cabinets, white cabinets, white splashback, stainless steel appliances, with island, an undermount sink, solid surface benchtops, porcelain floors and mosaic tile splashback.
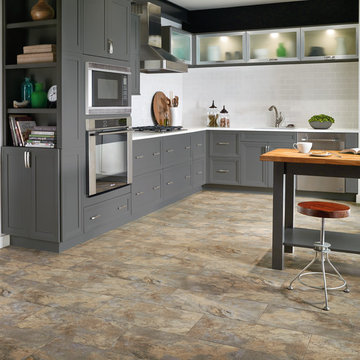
Photo of a mid-sized contemporary l-shaped eat-in kitchen in Philadelphia with an undermount sink, recessed-panel cabinets, grey cabinets, solid surface benchtops, white splashback, subway tile splashback, stainless steel appliances, porcelain floors, with island and brown floor.
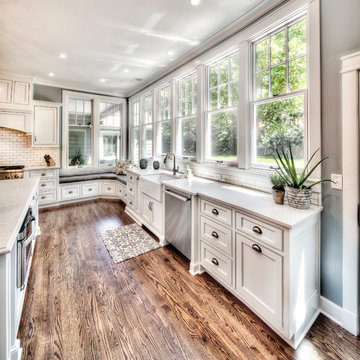
Clients' first home and there forever home with a family of four and in laws close, this home needed to be able to grow with the family. This most recent growth included a few home additions including the kids bathrooms (on suite) added on to the East end, the two original bathrooms were converted into one larger hall bath, the kitchen wall was blown out, entrying into a complete 22'x22' great room addition with a mudroom and half bath leading to the garage and the final addition a third car garage. This space is transitional and classic to last the test of time.
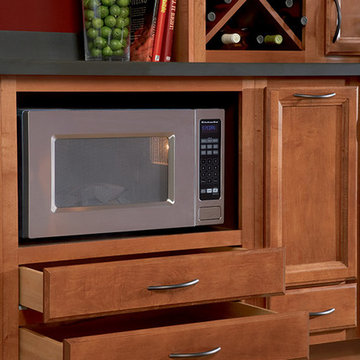
Photo of an eat-in kitchen in DC Metro with recessed-panel cabinets, solid surface benchtops and carpet.
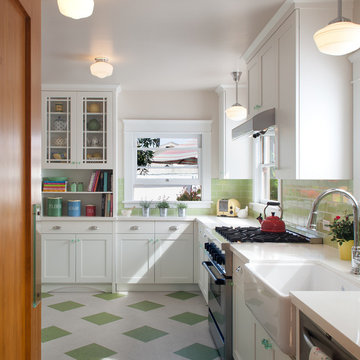
A custom hutch with glass doors and shaker style mullions to the far end of the kitchen creates additional storage for cook books, tea pots and small appliances. One of the drawers is fitted with an electrical outlet and serves as charging station for I-Pads and cell phones.
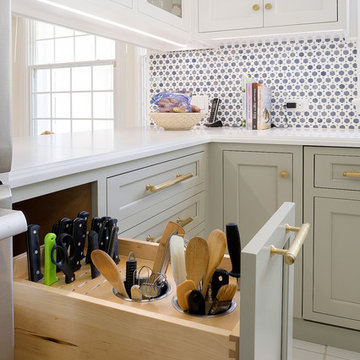
Kitchens
Design ideas for a mid-sized transitional l-shaped open plan kitchen in Miami with an undermount sink, recessed-panel cabinets, white cabinets, solid surface benchtops, multi-coloured splashback, mosaic tile splashback, stainless steel appliances, ceramic floors, with island, beige floor and white benchtop.
Design ideas for a mid-sized transitional l-shaped open plan kitchen in Miami with an undermount sink, recessed-panel cabinets, white cabinets, solid surface benchtops, multi-coloured splashback, mosaic tile splashback, stainless steel appliances, ceramic floors, with island, beige floor and white benchtop.
Kitchen with Recessed-panel Cabinets and Solid Surface Benchtops Design Ideas
1