Kitchen with Recessed-panel Cabinets and Stainless Steel Appliances Design Ideas
Refine by:
Budget
Sort by:Popular Today
141 - 160 of 151,676 photos
Item 1 of 3
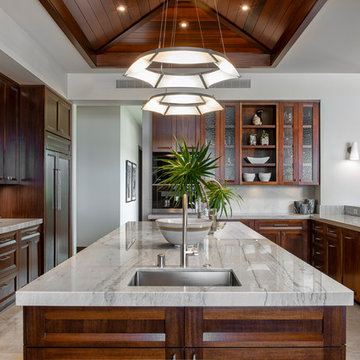
Photo of a tropical u-shaped kitchen in Hawaii with an undermount sink, recessed-panel cabinets, medium wood cabinets, grey splashback, stainless steel appliances, with island, beige floor and grey benchtop.
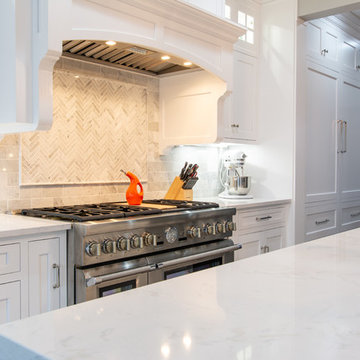
This is an example of a large traditional single-wall eat-in kitchen in Columbus with a single-bowl sink, recessed-panel cabinets, white cabinets, quartzite benchtops, white splashback, ceramic splashback, stainless steel appliances, dark hardwood floors, with island, brown floor and white benchtop.
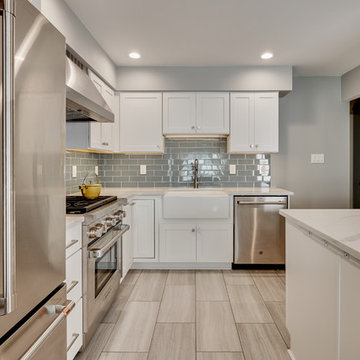
Kitchen featuring white shaker cabinets, blue glass tile, stainless steel appliances, waterproof luxury vinyl tile flooring, and quartz countertops.
This is an example of a small modern l-shaped separate kitchen in Philadelphia with a farmhouse sink, recessed-panel cabinets, white cabinets, quartz benchtops, blue splashback, glass tile splashback, stainless steel appliances, vinyl floors, with island, beige floor and white benchtop.
This is an example of a small modern l-shaped separate kitchen in Philadelphia with a farmhouse sink, recessed-panel cabinets, white cabinets, quartz benchtops, blue splashback, glass tile splashback, stainless steel appliances, vinyl floors, with island, beige floor and white benchtop.
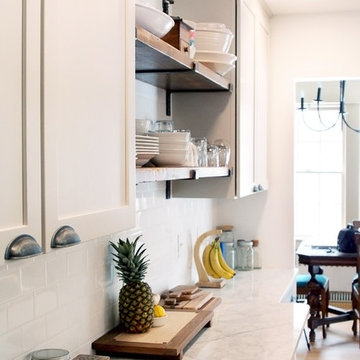
Detail of pantry wall with open wood shelving.
Design ideas for a mid-sized transitional galley kitchen pantry in Boston with a farmhouse sink, recessed-panel cabinets, white cabinets, marble benchtops, white splashback, subway tile splashback, stainless steel appliances, medium hardwood floors, with island and white benchtop.
Design ideas for a mid-sized transitional galley kitchen pantry in Boston with a farmhouse sink, recessed-panel cabinets, white cabinets, marble benchtops, white splashback, subway tile splashback, stainless steel appliances, medium hardwood floors, with island and white benchtop.
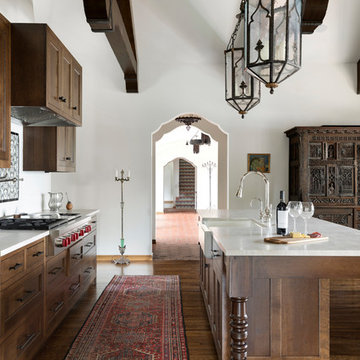
Spacecrafting Photography
Large mediterranean galley kitchen in Minneapolis with a farmhouse sink, recessed-panel cabinets, dark wood cabinets, stainless steel appliances, dark hardwood floors, with island, brown floor, white benchtop, marble benchtops and white splashback.
Large mediterranean galley kitchen in Minneapolis with a farmhouse sink, recessed-panel cabinets, dark wood cabinets, stainless steel appliances, dark hardwood floors, with island, brown floor, white benchtop, marble benchtops and white splashback.
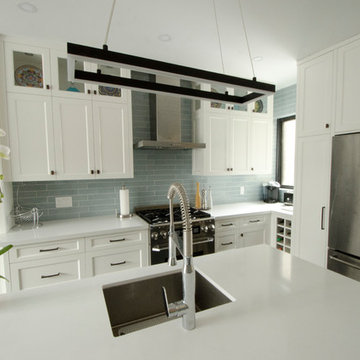
Carter Fox Renovations did a complete remodel of this Leslieville home. Our experience in renovating older Toronto semis paid off in this house where we were required to renovate every aspect from re-engineering crooked floors to taming an underground stream below the basement.
The main floor was reconfigured to make the kitchen its centrepiece, featuring a gorgeous blue island with maximized capacity - sink, dishwasher, microwave, recycling and ample storage all contained in a modest footprint.
Upstairs we remodeled a beautiful, roomy master bath, added a vaulted ceiling to the master bedroom, installed custom millwork in the closet and hallway, repaired walls and ceilings, laid new flooring and baseboards and painted the entire house.
In the previously unfinished basement we added a second bathroom, built an enclosed pantry/wine cellar and created a home office with lots of storage.
At Carter Fox we love a challenge - the clients gave us a budget and we figured out how to achieve their goals on time and on budget. Many thanks to our team of experts who came together on this project and created spectacular results!
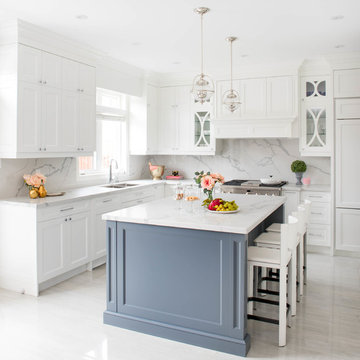
Design ideas for a transitional l-shaped kitchen in Toronto with an undermount sink, recessed-panel cabinets, white cabinets, white splashback, stone slab splashback, stainless steel appliances, with island, grey floor, white benchtop and marble benchtops.
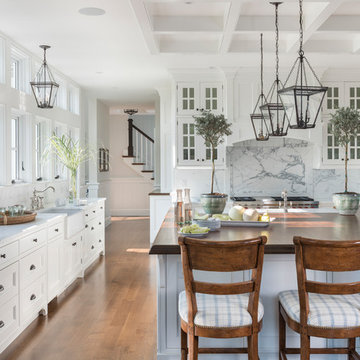
This is an example of a beach style kitchen in Boston with a farmhouse sink, white cabinets, white splashback, stone slab splashback, stainless steel appliances, medium hardwood floors, with island, white benchtop and recessed-panel cabinets.
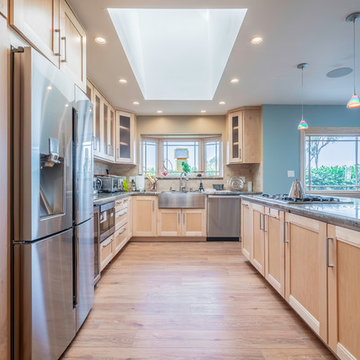
Design ideas for a mid-sized transitional galley eat-in kitchen in Los Angeles with recessed-panel cabinets, light wood cabinets, granite benchtops, a peninsula, multi-coloured benchtop, a farmhouse sink, beige splashback, stone tile splashback, stainless steel appliances, light hardwood floors and brown floor.
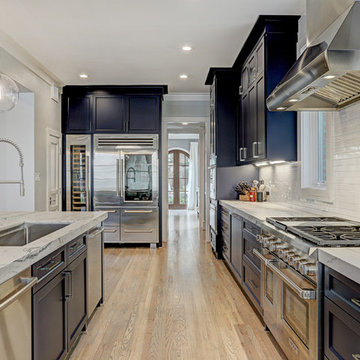
Tk Images
Photo of a large transitional l-shaped open plan kitchen in Houston with a drop-in sink, recessed-panel cabinets, blue cabinets, quartzite benchtops, white splashback, subway tile splashback, stainless steel appliances, light hardwood floors, with island, brown floor and white benchtop.
Photo of a large transitional l-shaped open plan kitchen in Houston with a drop-in sink, recessed-panel cabinets, blue cabinets, quartzite benchtops, white splashback, subway tile splashback, stainless steel appliances, light hardwood floors, with island, brown floor and white benchtop.
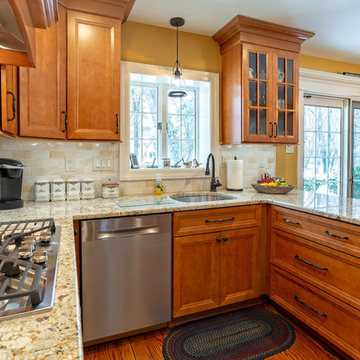
Main Line Kitchen Design is a unique business model! We are a group of skilled Kitchen Designers each with many years of experience planning kitchens around the Delaware Valley. And we are cabinet dealers for 8 nationally distributed cabinet lines much like traditional showrooms.
Appointment Information
Unlike full showrooms open to the general public, Main Line Kitchen Design works only by appointment. Appointments can be scheduled days, nights, and weekends either in your home or in our office and selection center. During office appointments we display clients kitchens on a flat screen TV and help them look through 100’s of sample doorstyles, almost a thousand sample finish blocks and sample kitchen cabinets. During home visits we can bring samples, take measurements, and make design changes on laptops showing you what your kitchen can look like in the very room being renovated. This is more convenient for our customers and it eliminates the expense of staffing and maintaining a larger space that is open to walk in traffic. We pass the significant savings on to our customers and so we sell cabinetry for less than other dealers, even home centers like Lowes and The Home Depot.
We believe that since a web site like Houzz.com has over half a million kitchen photos, any advantage to going to a full kitchen showroom with full kitchen displays has been lost. Almost no customer today will ever get to see a display kitchen in their door style and finish because there are just too many possibilities. And the design of each kitchen is unique anyway. Our design process allows us to spend more time working on our customer’s designs. This is what we enjoy most about our business and it is what makes the difference between an average and a great kitchen design. Among the kitchen cabinet lines we design with and sell are Jim Bishop, 6 Square, Fabuwood, Brighton, and Wellsford Fine Custom Cabinetry.
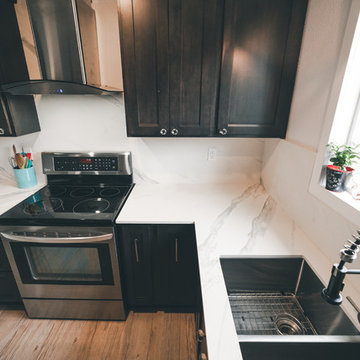
Brady Vernik
Photo of a small transitional u-shaped separate kitchen in Seattle with an undermount sink, recessed-panel cabinets, dark wood cabinets, quartz benchtops, white splashback, stone slab splashback, stainless steel appliances, vinyl floors, no island, brown floor and white benchtop.
Photo of a small transitional u-shaped separate kitchen in Seattle with an undermount sink, recessed-panel cabinets, dark wood cabinets, quartz benchtops, white splashback, stone slab splashback, stainless steel appliances, vinyl floors, no island, brown floor and white benchtop.
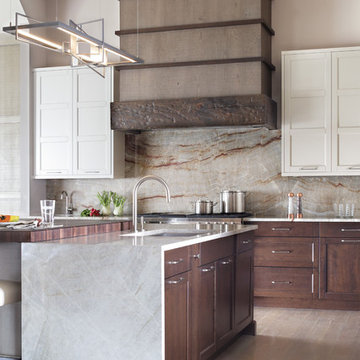
Photo credit: Peter Rymwid
This is an example of a large contemporary l-shaped open plan kitchen in New York with quartzite benchtops, with island, dark wood cabinets, multi-coloured splashback, white benchtop, medium hardwood floors, an undermount sink, stainless steel appliances, stone slab splashback and recessed-panel cabinets.
This is an example of a large contemporary l-shaped open plan kitchen in New York with quartzite benchtops, with island, dark wood cabinets, multi-coloured splashback, white benchtop, medium hardwood floors, an undermount sink, stainless steel appliances, stone slab splashback and recessed-panel cabinets.
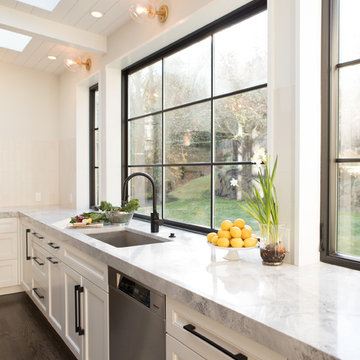
Melissa Kaseman Photography
Countertop: Luca di Luna Quartzite
Chandelier: Restoration Hardware
Sconces: Shades of Light
Cabinet Hardware: Top Knobs
Appliances: Albert Lee
Hood: Custom Built with Tiger Wood Wrap
Backsplash: Heath Tiles both 3 x 5 and Hexagon
Refrigerator: Liebherr
Dishwasher: Miele
Range: Bluestar
Hood Insert: Zephyr
Faucets and Pot Filler: Waterstone
Sinks: Kohler
White Cabinet Color: SW7005 Pure White
Island Cabinet Color: SW6516 Down Pour
Wall Paint: SW7666 Fleur de Sel
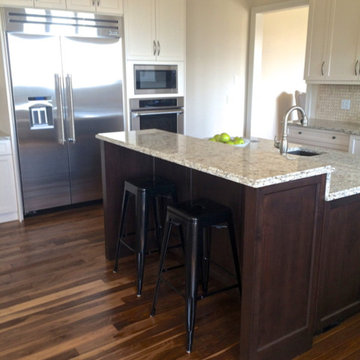
This beautiful kitchen features Lauzon's Natural Black Walnut hardwood flooring in the exclusive grade from the Ambiance Collection. A marvellous exotic rich brown hardwood floor with character.
Credits: Floor Escape
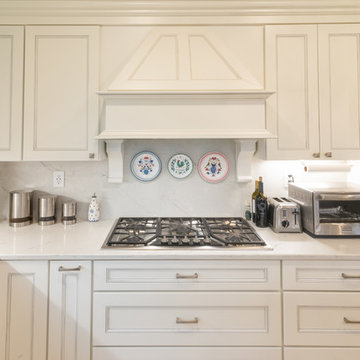
Photo of a large contemporary u-shaped eat-in kitchen in Other with a double-bowl sink, recessed-panel cabinets, white cabinets, marble benchtops, white splashback, marble splashback, stainless steel appliances, ceramic floors, with island, beige floor and white benchtop.
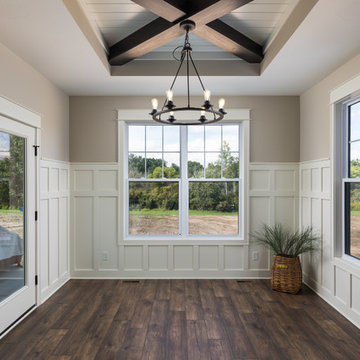
Design ideas for a mid-sized traditional galley eat-in kitchen in Grand Rapids with laminate floors, brown floor, a farmhouse sink, recessed-panel cabinets, white cabinets, granite benchtops, white splashback, subway tile splashback, stainless steel appliances, with island and beige benchtop.
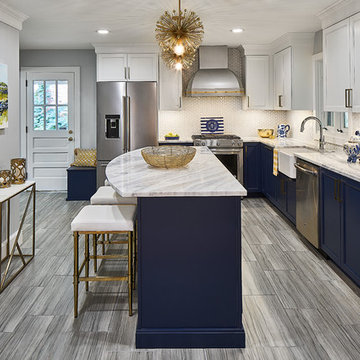
Shallow pantry cabinets partially recessed into the wall provide extra storage space while still allowing enough room for seating behind the navy and marble island. Crackled mosaic tile to the ceiling frames the free standing brushed aluminum hood with brass strapping to create a focal point. |
© Lassiter Photography
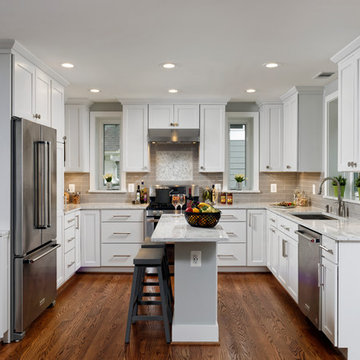
Photographed by: Bob Narod
Inspiration for a transitional u-shaped kitchen in DC Metro with recessed-panel cabinets, white cabinets, with island, white benchtop, an undermount sink, grey splashback, stainless steel appliances, dark hardwood floors and brown floor.
Inspiration for a transitional u-shaped kitchen in DC Metro with recessed-panel cabinets, white cabinets, with island, white benchtop, an undermount sink, grey splashback, stainless steel appliances, dark hardwood floors and brown floor.
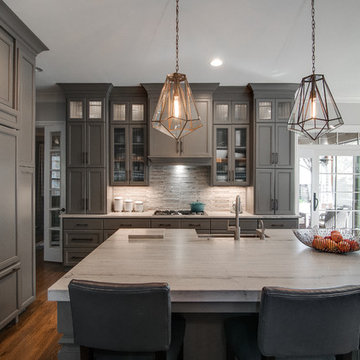
Awesome shot by Steve Schwartz from AVT Marketing in Fort Mill.
Large transitional single-wall eat-in kitchen in Charlotte with a single-bowl sink, recessed-panel cabinets, grey cabinets, limestone benchtops, multi-coloured splashback, marble splashback, stainless steel appliances, light hardwood floors, with island, brown floor and multi-coloured benchtop.
Large transitional single-wall eat-in kitchen in Charlotte with a single-bowl sink, recessed-panel cabinets, grey cabinets, limestone benchtops, multi-coloured splashback, marble splashback, stainless steel appliances, light hardwood floors, with island, brown floor and multi-coloured benchtop.
Kitchen with Recessed-panel Cabinets and Stainless Steel Appliances Design Ideas
8