Kitchen with Recessed-panel Cabinets and Stainless Steel Cabinets Design Ideas
Refine by:
Budget
Sort by:Popular Today
101 - 120 of 144 photos
Item 1 of 3
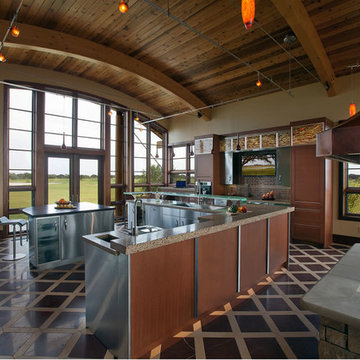
Dennis Martin
Photo of a large contemporary u-shaped eat-in kitchen in Jacksonville with stainless steel appliances, recessed-panel cabinets, stainless steel cabinets, brown splashback, glass tile splashback, marble floors, multiple islands, terrazzo benchtops, multi-coloured floor and multi-coloured benchtop.
Photo of a large contemporary u-shaped eat-in kitchen in Jacksonville with stainless steel appliances, recessed-panel cabinets, stainless steel cabinets, brown splashback, glass tile splashback, marble floors, multiple islands, terrazzo benchtops, multi-coloured floor and multi-coloured benchtop.
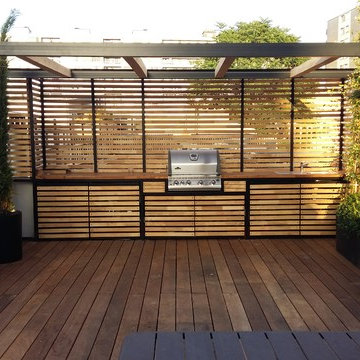
Design ideas for a large industrial single-wall eat-in kitchen in Paris with a single-bowl sink, recessed-panel cabinets, stainless steel cabinets, wood benchtops, metallic splashback, medium hardwood floors, no island, brown floor and brown benchtop.
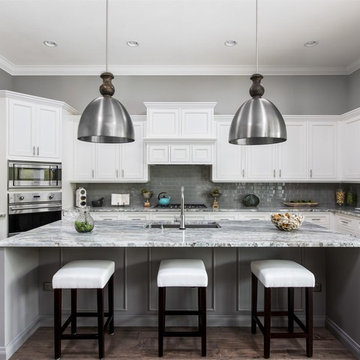
This Custom Windermere homes features 5 bedrooms and 7 bathrooms. Square footage totals 3,765 including an entertainment patio with fireplace, pool and infinity spa. See the full listing at this link: http://www.centralfloridahomes.com/featuredlisting/12217-montalcino-cir-windermere-fl-34786
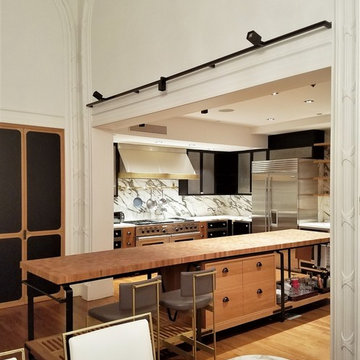
Spacious Penthouse Kitchen features: A custom fabricated March Worktable Island, Stainless Appliances, A stainless brass-trimmed Hood, Polished black lower cabinets with stainless trim details, Black upper cabinets with Mesh inlaid doors, modern modern lighting, and open shelving.
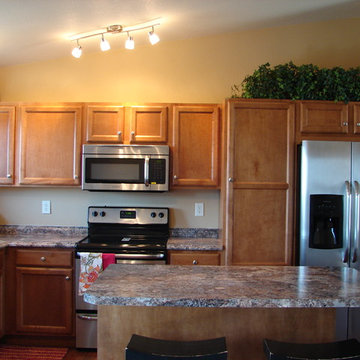
Jennifer Hayes
Inspiration for a traditional l-shaped eat-in kitchen in Denver with a drop-in sink, recessed-panel cabinets, stainless steel cabinets, laminate benchtops and stainless steel appliances.
Inspiration for a traditional l-shaped eat-in kitchen in Denver with a drop-in sink, recessed-panel cabinets, stainless steel cabinets, laminate benchtops and stainless steel appliances.
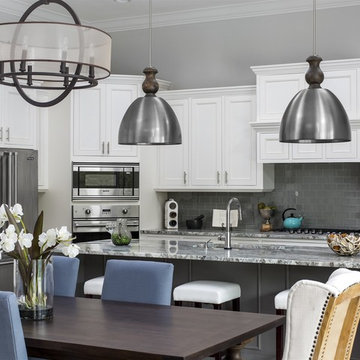
This Custom Windermere homes features 5 bedrooms and 7 bathrooms. Square footage totals 3,765 including an entertainment patio with fireplace, pool and infinity spa. See the full listing at this link: http://www.centralfloridahomes.com/featuredlisting/12217-montalcino-cir-windermere-fl-34786
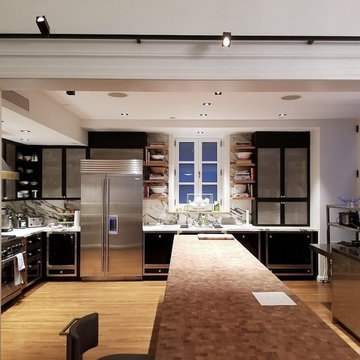
Spacious Penthouse Kitchen features: A custom fabricated March Worktable Island, Stainless Appliances, A stainless brass-trimmed Hood, Polished black lower cabinets with stainless trim details, Black upper cabinets with Mesh inlaid doors, modern modern lighting, and open shelving.
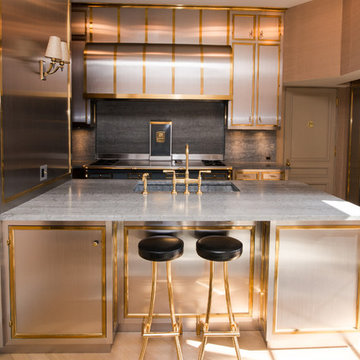
Krzysztof Hotlos
Inspiration for a mid-sized traditional single-wall kitchen in Chicago with marble benchtops, stone slab splashback, a peninsula, an integrated sink, recessed-panel cabinets, stainless steel cabinets, grey splashback, stainless steel appliances and medium hardwood floors.
Inspiration for a mid-sized traditional single-wall kitchen in Chicago with marble benchtops, stone slab splashback, a peninsula, an integrated sink, recessed-panel cabinets, stainless steel cabinets, grey splashback, stainless steel appliances and medium hardwood floors.
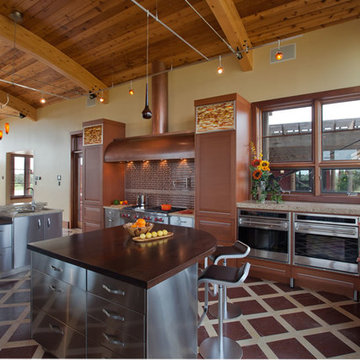
Dennis Martin
This is an example of a large contemporary u-shaped eat-in kitchen in Jacksonville with recessed-panel cabinets, stainless steel cabinets, glass benchtops, brown splashback, glass tile splashback, stainless steel appliances, marble floors, multiple islands, multi-coloured floor and multi-coloured benchtop.
This is an example of a large contemporary u-shaped eat-in kitchen in Jacksonville with recessed-panel cabinets, stainless steel cabinets, glass benchtops, brown splashback, glass tile splashback, stainless steel appliances, marble floors, multiple islands, multi-coloured floor and multi-coloured benchtop.
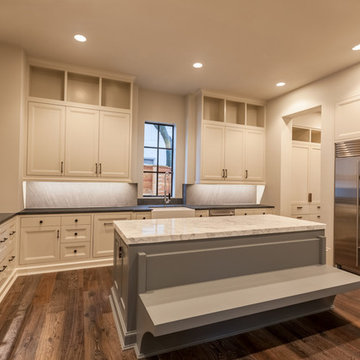
Photo of a large transitional u-shaped open plan kitchen in Houston with a farmhouse sink, recessed-panel cabinets, stainless steel cabinets, marble benchtops, multi-coloured splashback, mosaic tile splashback, stainless steel appliances, medium hardwood floors and with island.
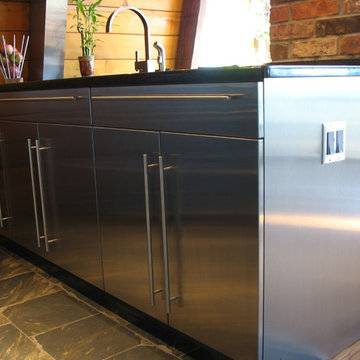
This kitchen is in an A-Frame house, which required many custom design details to maximize storage and usable counter space.
Cabinetry: Custom Craft Cabinets
Photo Credit: Kate Patchett
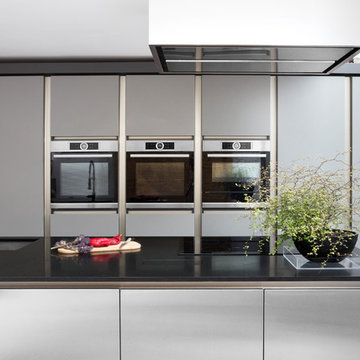
A&A Bespoke furniture has manufactured and installed this masculine look bespoke kitchen. Cabinets were made with stainless steel finish handles and drawers. The island was built using stainless steel doors.
Design: Frederick Martin from "Fred Fox"
http://fredfoxlondon.com/
Photography: Natalia Slepokur
http://nataliamonica.com/
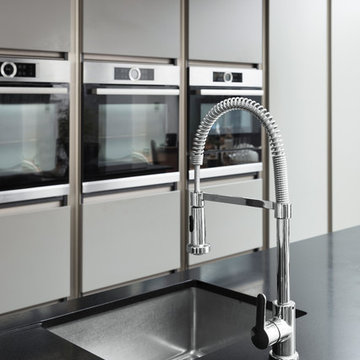
A&A Bespoke furniture has manufactured and installed this masculine look bespoke kitchen. Cabinets were made with stainless steel finish handles and drawers. The island was built using stainless steel doors.
Design: Frederick Martin from "Fred Fox"
http://fredfoxlondon.com/
Photography: Natalia Slepokur
http://nataliamonica.com/
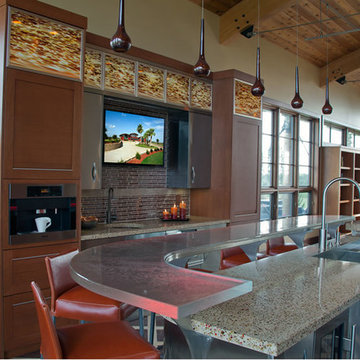
Dennis Martin
This is an example of a large contemporary u-shaped eat-in kitchen in Jacksonville with an undermount sink, recessed-panel cabinets, stainless steel cabinets, glass benchtops, brown splashback, glass tile splashback, stainless steel appliances, multiple islands and multi-coloured benchtop.
This is an example of a large contemporary u-shaped eat-in kitchen in Jacksonville with an undermount sink, recessed-panel cabinets, stainless steel cabinets, glass benchtops, brown splashback, glass tile splashback, stainless steel appliances, multiple islands and multi-coloured benchtop.
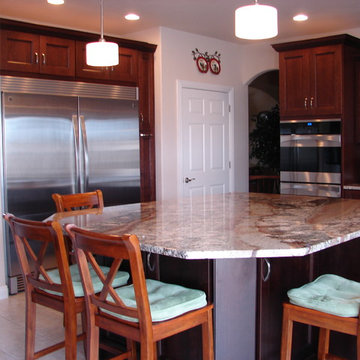
Jennifer Hayes
Inspiration for a traditional u-shaped eat-in kitchen in Denver with recessed-panel cabinets, stainless steel cabinets, granite benchtops, beige splashback, stone tile splashback and stainless steel appliances.
Inspiration for a traditional u-shaped eat-in kitchen in Denver with recessed-panel cabinets, stainless steel cabinets, granite benchtops, beige splashback, stone tile splashback and stainless steel appliances.
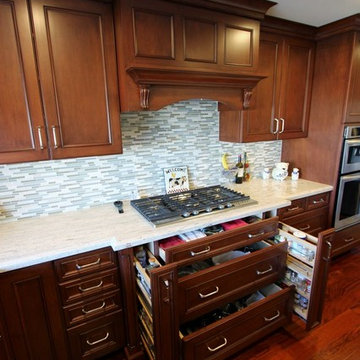
Photo of a mid-sized traditional u-shaped eat-in kitchen in Orange County with a drop-in sink, recessed-panel cabinets, stainless steel cabinets, granite benchtops, grey splashback, mosaic tile splashback, stainless steel appliances, dark hardwood floors and a peninsula.
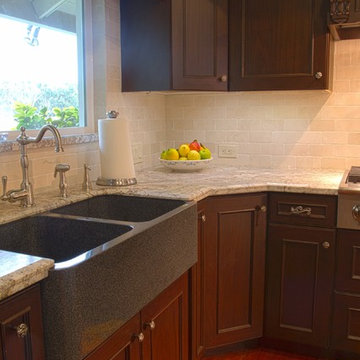
Photo of a mid-sized traditional l-shaped eat-in kitchen in Orange County with a farmhouse sink, recessed-panel cabinets, stainless steel cabinets, granite benchtops, multi-coloured splashback, porcelain splashback, stainless steel appliances, light hardwood floors and with island.
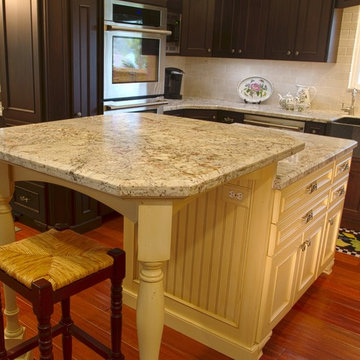
Design ideas for a mid-sized traditional l-shaped eat-in kitchen in Orange County with a farmhouse sink, recessed-panel cabinets, stainless steel cabinets, granite benchtops, multi-coloured splashback, porcelain splashback, stainless steel appliances, light hardwood floors and with island.
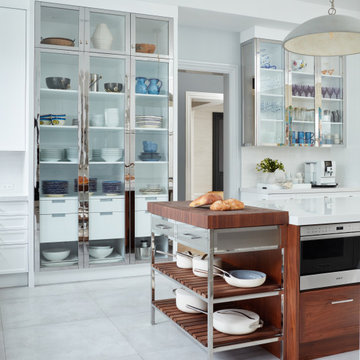
The homeowner was eager to update her dated kitchen into a modern yet functional space for both entertaining and cooking. The DEANE team worked to deliver a sophisticated, industrial vibe, leveraging unique materials and memorable accessories. The kitchen was outfitted with the full suite of SubZero/Wolf appliances and accessories to create a true chef’s kitchen for this family of six. The 48” range with griddle was a necessity, in addition to a convection oven, steam oven, and warming drawer. The decision was made to dedicate a refrigerator column to beverages with an independent ice maker by the beverage bar.
The white powder-coated convex hood is accented with polished stainless steel metal strapping. It is flanked by cabinetry columns with integrated LED lighting on either side, which have been recessed into the wall, projecting slightly to feel like professional displays. Satin stainless steel drawer fronts with polished trim for dramatic effect shine on the lower cabinetry on the cooking wall as well as the display and upper cabinetry on the opposite wall, adding a mix of transitional white cabinetry for warmth and variety. The backsplash is a 2 1/2 x 10 1/2 ceramic tile installed in a contemporary ‘stacked’ pattern, balanced by Calacatta quartz countertops. A finishing touch was to replace wood floors with 2×2 ft porcelain tiles that are warmed by radiant heat.
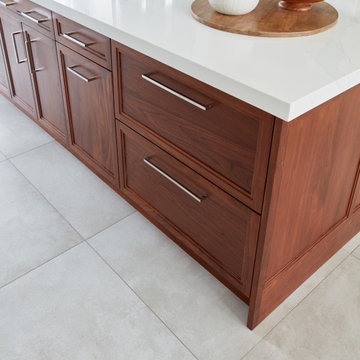
The homeowner was eager to update her dated kitchen into a modern yet functional space for both entertaining and cooking. The DEANE team worked to deliver a sophisticated, industrial vibe, leveraging unique materials and memorable accessories. The kitchen was outfitted with the full suite of SubZero/Wolf appliances and accessories to create a true chef’s kitchen for this family of six. The 48” range with griddle was a necessity, in addition to a convection oven, steam oven, and warming drawer. The decision was made to dedicate a refrigerator column to beverages with an independent ice maker by the beverage bar.
The white powder-coated convex hood is accented with polished stainless steel metal strapping. It is flanked by cabinetry columns with integrated LED lighting on either side, which have been recessed into the wall, projecting slightly to feel like professional displays. Satin stainless steel drawer fronts with polished trim for dramatic effect shine on the lower cabinetry on the cooking wall as well as the display and upper cabinetry on the opposite wall, adding a mix of transitional white cabinetry for warmth and variety. The backsplash is a 2 1/2 x 10 1/2 ceramic tile installed in a contemporary ‘stacked’ pattern, balanced by Calacatta quartz countertops. A finishing touch was to replace wood floors with 2×2 ft porcelain tiles that are warmed by radiant heat.
Kitchen with Recessed-panel Cabinets and Stainless Steel Cabinets Design Ideas
6