Kitchen with Recessed-panel Cabinets and Timber Splashback Design Ideas
Refine by:
Budget
Sort by:Popular Today
41 - 60 of 971 photos
Item 1 of 3
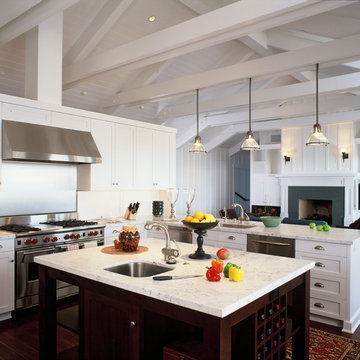
This is an example of a large beach style open plan kitchen in Santa Barbara with stainless steel appliances, marble benchtops, an undermount sink, recessed-panel cabinets, white cabinets, white splashback, timber splashback, medium hardwood floors and with island.
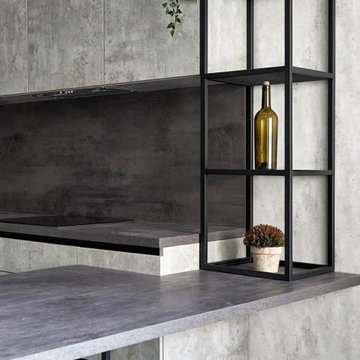
Откройте для себя красоту угловой кухни 10 кв.м в стиле серый лофт. Фасады под камень, темная цветовая гамма и барная стойка делают эту кухню среднего размера функциональной и стильной. Идеальное сочетание формы и функциональности.

This stunning English farmhouse is the definition of classic charm. This pantry is the perfect blend of organization and beautiful design. The light green-gray doors open to reveal a stunning interior complete with walnut soft-close drawers and a white marble top.
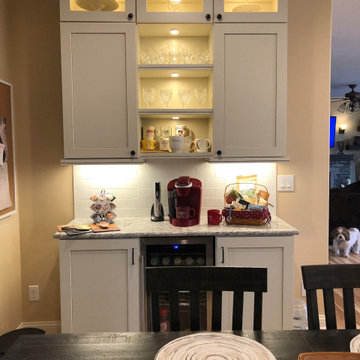
We updated this kitchen by removing a wall and creating an open floor concept! A loose, stacked stone display makes for a unique island feature. Two sliding barn doors tuck away the pantry beautifully as a custom built coffee bar shines on the opposite wall. We can update your old outdated kitchen, create an entire new space, create an open concept, or whatever you can imagine and create in your Houzz Ideabook!
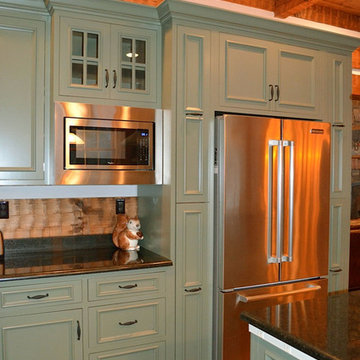
Crystal Keyline custom cabinetry. Door style is Inset Deephaven inset door in Maple. Color is Basil with Van Dyke Brown Glazing highlights with standard sheen.
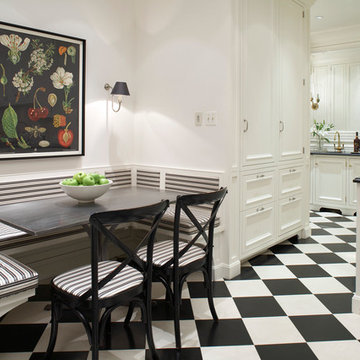
Black and white tile, bold seating, white kitchen with black counters.
Warner Straube
Photo of a mid-sized traditional u-shaped eat-in kitchen in Chicago with an undermount sink, recessed-panel cabinets, quartzite benchtops, white splashback, timber splashback, panelled appliances, ceramic floors, black floor, black benchtop and recessed.
Photo of a mid-sized traditional u-shaped eat-in kitchen in Chicago with an undermount sink, recessed-panel cabinets, quartzite benchtops, white splashback, timber splashback, panelled appliances, ceramic floors, black floor, black benchtop and recessed.
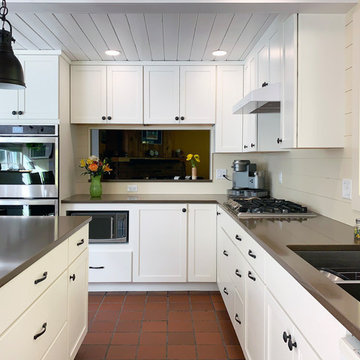
Painted ceiling, new cabinets, and new appliances dramatically transformed this kitchen!
This is an example of a mid-sized arts and crafts l-shaped open plan kitchen in Boston with an undermount sink, recessed-panel cabinets, white cabinets, solid surface benchtops, beige splashback, timber splashback, stainless steel appliances, terra-cotta floors, with island, red floor and brown benchtop.
This is an example of a mid-sized arts and crafts l-shaped open plan kitchen in Boston with an undermount sink, recessed-panel cabinets, white cabinets, solid surface benchtops, beige splashback, timber splashback, stainless steel appliances, terra-cotta floors, with island, red floor and brown benchtop.
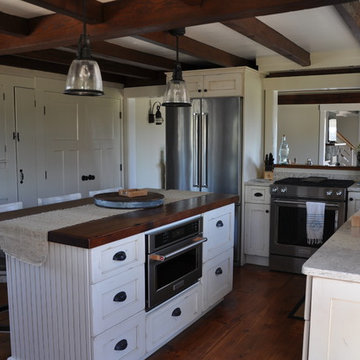
Monique Sabatino
Inspiration for a mid-sized beach style l-shaped separate kitchen in Providence with a farmhouse sink, recessed-panel cabinets, white cabinets, granite benchtops, grey splashback, timber splashback, stainless steel appliances, medium hardwood floors, with island and beige floor.
Inspiration for a mid-sized beach style l-shaped separate kitchen in Providence with a farmhouse sink, recessed-panel cabinets, white cabinets, granite benchtops, grey splashback, timber splashback, stainless steel appliances, medium hardwood floors, with island and beige floor.
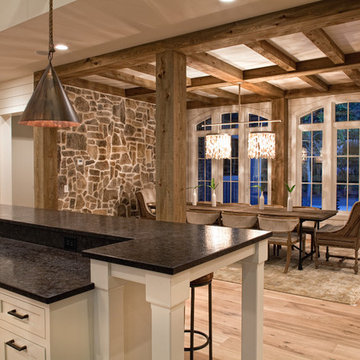
This is an example of a large country open plan kitchen in Atlanta with an undermount sink, recessed-panel cabinets, white cabinets, marble benchtops, white splashback, timber splashback, stainless steel appliances, medium hardwood floors, multiple islands and brown floor.
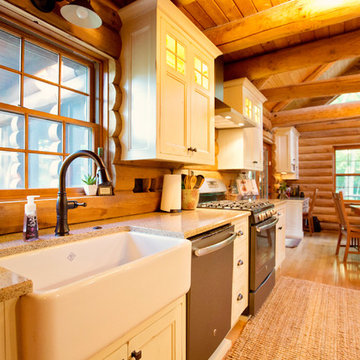
Design ideas for a mid-sized country eat-in kitchen in Chicago with a farmhouse sink, recessed-panel cabinets, white cabinets, granite benchtops, brown splashback, timber splashback, stainless steel appliances, light hardwood floors, no island, beige floor and beige benchtop.
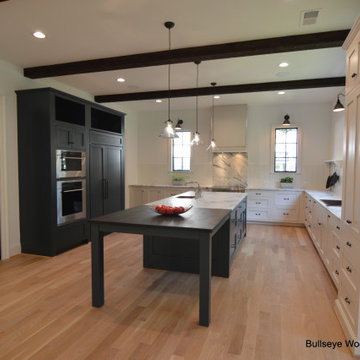
Custom kitchen features custom cabinetry in Antique White and "Mount Etna" deep blue with white bead board backsplash, pot rack, drop in copper sink and exposed beam ceiling. Expansive island features stone and wood counter tops, prep sink and dine in area for 6+ people.
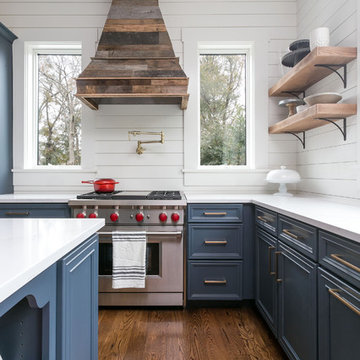
Colin Grey Voigt
This is an example of a mid-sized beach style l-shaped eat-in kitchen in Charleston with recessed-panel cabinets, blue cabinets, marble benchtops, white splashback, timber splashback, with island, brown floor, white benchtop, stainless steel appliances and dark hardwood floors.
This is an example of a mid-sized beach style l-shaped eat-in kitchen in Charleston with recessed-panel cabinets, blue cabinets, marble benchtops, white splashback, timber splashback, with island, brown floor, white benchtop, stainless steel appliances and dark hardwood floors.
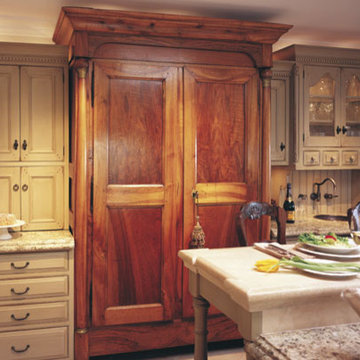
This is an example of a large traditional u-shaped eat-in kitchen in Los Angeles with a drop-in sink, recessed-panel cabinets, green cabinets, granite benchtops, green splashback, timber splashback, panelled appliances, marble floors, with island and beige floor.
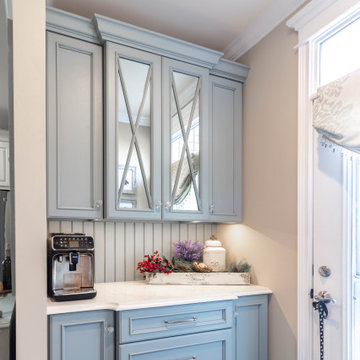
Mudrooms can have style, too! The mudroom may be one of the most used spaces in your home, but that doesn't mean it has to be boring. A stylish, practical mudroom can keep your house in order and still blend with the rest of your home. This homeowner's existing mudroom was not utilizing the area to its fullest. The open shelves and bench seat were constantly cluttered and unorganized. The garage had a large underutilized area, which allowed us to expand the mudroom and create a large walk in closet that now stores all the day to day clutter, and keeps it out of sight behind these custom elegant barn doors. The mudroom now serves as a beautiful and stylish entrance from the garage, yet remains functional and durable with heated tile floors, wainscoting, coat hooks, and lots of shelving and storage in the closet.
Directly outside of the mudroom was a small hall closet that did not get used much. We turned the space into a coffee bar area with a lot of style! Custom dusty blue cabinets add some extra kitchen storage, and mirrored wall cabinets add some function for quick touch ups while heading out the door.
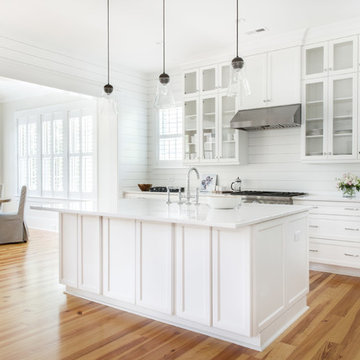
Photo of a mid-sized traditional l-shaped eat-in kitchen in Charleston with a farmhouse sink, recessed-panel cabinets, white cabinets, marble benchtops, white splashback, timber splashback, stainless steel appliances, light hardwood floors, with island and beige floor.
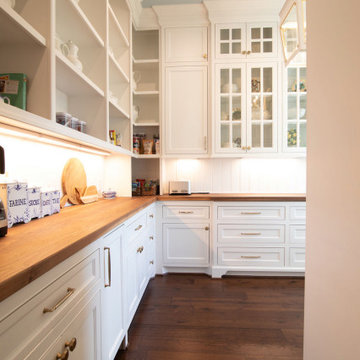
Photo of a large traditional u-shaped kitchen pantry in Houston with recessed-panel cabinets, white cabinets, wood benchtops, white splashback, timber splashback, dark hardwood floors, brown floor and brown benchtop.
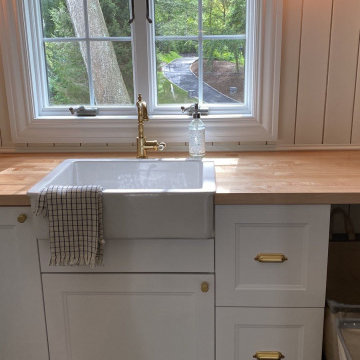
Photo of a mid-sized country separate kitchen in New York with a farmhouse sink, recessed-panel cabinets, white cabinets, wood benchtops, beige splashback, timber splashback, panelled appliances, slate floors, black floor and beige benchtop.
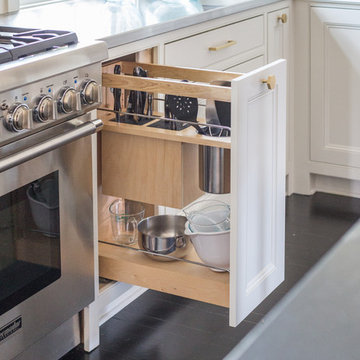
The Cherry Road project is a humble yet striking example of how small changes can have a big impact. A meaningful project as the final room to be renovated in this house, thus our completion aligned with the family’s move-in. The kitchen posed a number of problems the design worked to remedy. Such as an existing window oriented the room towards a neighboring driveway. The initial design move sought to reorganize the space internally, focusing the view from the sink back through the house to the pool and courtyard beyond. This simple repositioning allowed the range to center on the opposite wall, flanked by two windows that reduce direct views to the driveway while increasing the natural light of the space.
Opposite that opening to the dining room, we created a new custom hutch that has the upper doors bypass doors incorporate an antique mirror, then led they magnified the light and view opposite side of the room. The ceilings we were confined to eight foot four, so we wanted to create as much verticality as possible. All the cabinetry was designed to go to the ceiling, incorporating a simple coat mold at the ceiling. The west wall of the kitchen is primarily floor-to-ceiling storage behind paneled doors. So the refrigeration and freezers are fully integrated.
The island has a custom steel base with hammered legs, with a natural wax finish on it. The top is soapstone and incorporates an integral drain board in the kitchen sink. We did custom bar stools with steel bases and upholstered seats. At the range, we incorporated stainless steel countertops to integrate with the range itself, to make that more seamless flow. The edge detail is historic from the 1930s.
There is a concealed sort of office for the homeowner behind custom, bi-folding panel doors. So it can be closed and totally concealed, or opened up and engaged with the kitchen.
In the office area, which was a former pantry, we repurposed a granite marble top that was on the former island. Then the walls have a grass cloth wall covering, which is pinnable, so the homeowner can display photographs, calendars, and schedules.
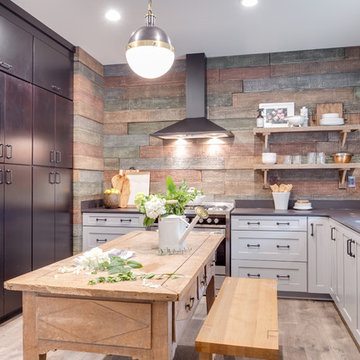
Design ideas for a mid-sized country u-shaped separate kitchen in Orange County with an undermount sink, recessed-panel cabinets, white cabinets, solid surface benchtops, beige splashback, timber splashback, stainless steel appliances, light hardwood floors, with island and beige floor.
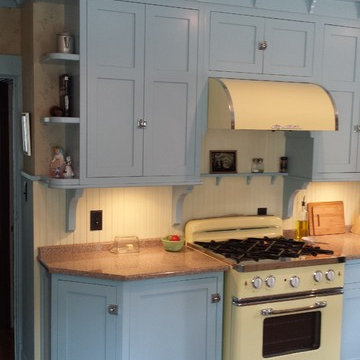
Mid-sized eclectic single-wall eat-in kitchen in Chicago with recessed-panel cabinets, blue cabinets, beige splashback, coloured appliances, granite benchtops, timber splashback, linoleum floors, no island and red floor.
Kitchen with Recessed-panel Cabinets and Timber Splashback Design Ideas
3