Kitchen with Recessed-panel Cabinets and Yellow Benchtop Design Ideas
Refine by:
Budget
Sort by:Popular Today
161 - 180 of 264 photos
Item 1 of 3
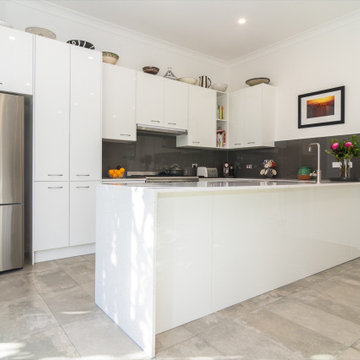
Mid-sized modern u-shaped eat-in kitchen in Other with an undermount sink, recessed-panel cabinets, quartz benchtops, grey splashback, ceramic splashback, stainless steel appliances, ceramic floors, with island, beige floor and yellow benchtop.
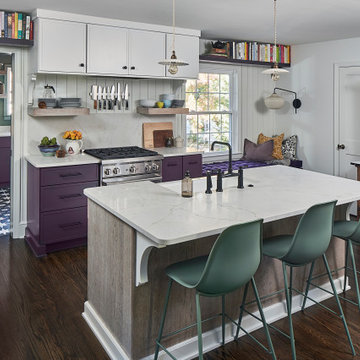
This is an example of a small eclectic eat-in kitchen in Charlotte with a farmhouse sink, recessed-panel cabinets, purple cabinets, quartz benchtops, white splashback, engineered quartz splashback, stainless steel appliances, dark hardwood floors, with island, brown floor and yellow benchtop.
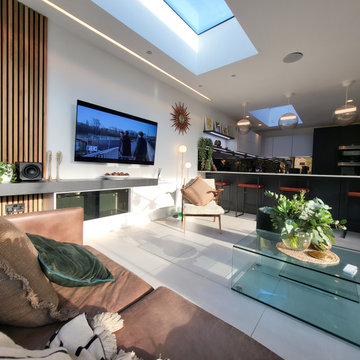
A look at our recent installation of matt sand beige and matt black kitchen with anti-fingerprint technology paired with @busterandpunch handles.
Photo of a large contemporary u-shaped eat-in kitchen in Essex with an undermount sink, recessed-panel cabinets, beige cabinets, marble benchtops, mirror splashback, black appliances, porcelain floors, a peninsula, beige floor and yellow benchtop.
Photo of a large contemporary u-shaped eat-in kitchen in Essex with an undermount sink, recessed-panel cabinets, beige cabinets, marble benchtops, mirror splashback, black appliances, porcelain floors, a peninsula, beige floor and yellow benchtop.
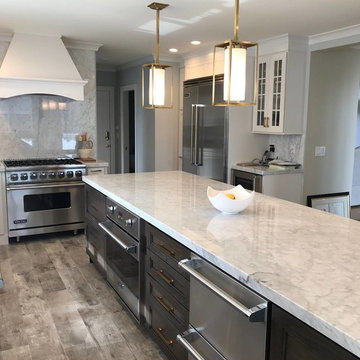
Delgolfo photografy
Photo of a large modern l-shaped eat-in kitchen in Boston with an undermount sink, recessed-panel cabinets, white cabinets, marble benchtops, white splashback, marble splashback, stainless steel appliances, ceramic floors, with island, grey floor and yellow benchtop.
Photo of a large modern l-shaped eat-in kitchen in Boston with an undermount sink, recessed-panel cabinets, white cabinets, marble benchtops, white splashback, marble splashback, stainless steel appliances, ceramic floors, with island, grey floor and yellow benchtop.
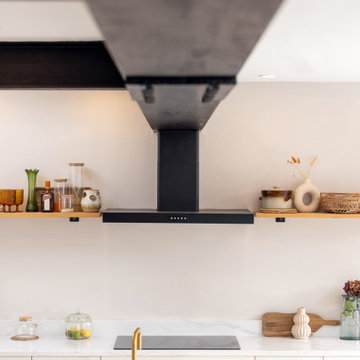
We were approached by our client to transform their existing semi-house into a home that not only functions as a home for a growing family but has an aesthetic that reflects their character.
The result is a bold extension to transform what is somewhat mundane into something spectacular. An internal remodel complimented by a contemporary extension creates much needed additional family space. The extensive glazing maximises natural light and brings the outside in.
Group D guided the client through the process from concept through to planning completion.
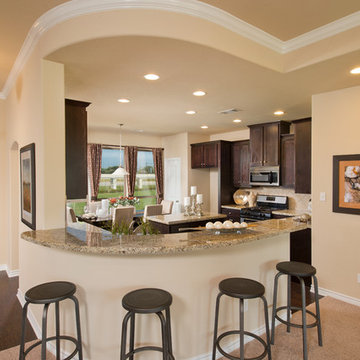
The split-bedroom designed Guadalupe offers a country kitchen with many cabinets, a work island and an angular service island to the family room. Other features include a covered rear porch and a large master bedroom with walk-in closet and linen closet. Tour the recently upgraded, fully furnished model at our San Marcos Model Home Center.
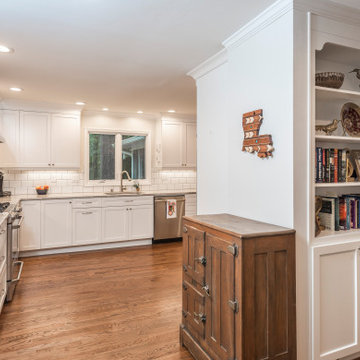
This L-shaped upgraded kitchen gave the home not only space to move around the space without the interruption of traffic, but also plenty of counter space.
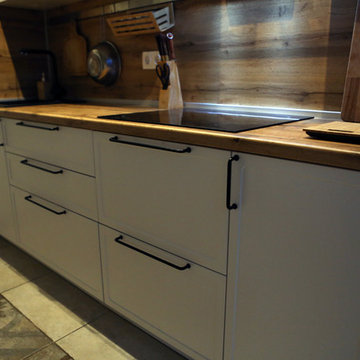
Inspiration for a mid-sized scandinavian l-shaped separate kitchen in Moscow with a single-bowl sink, recessed-panel cabinets, white cabinets, laminate benchtops, yellow splashback, timber splashback, black appliances, porcelain floors, no island, white floor and yellow benchtop.
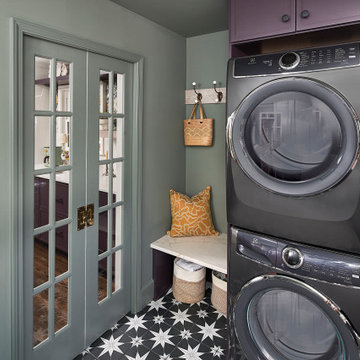
© Lassiter Photography
ReVisionCharlotte.com
Photo of a small eclectic eat-in kitchen in Charlotte with a farmhouse sink, recessed-panel cabinets, purple cabinets, quartz benchtops, white splashback, engineered quartz splashback, stainless steel appliances, dark hardwood floors, with island, brown floor and yellow benchtop.
Photo of a small eclectic eat-in kitchen in Charlotte with a farmhouse sink, recessed-panel cabinets, purple cabinets, quartz benchtops, white splashback, engineered quartz splashback, stainless steel appliances, dark hardwood floors, with island, brown floor and yellow benchtop.
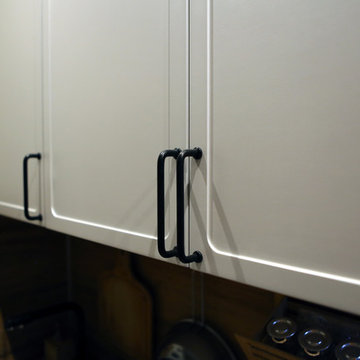
Inspiration for a mid-sized scandinavian l-shaped separate kitchen in Moscow with a single-bowl sink, recessed-panel cabinets, white cabinets, laminate benchtops, yellow splashback, timber splashback, black appliances, porcelain floors, no island, white floor and yellow benchtop.
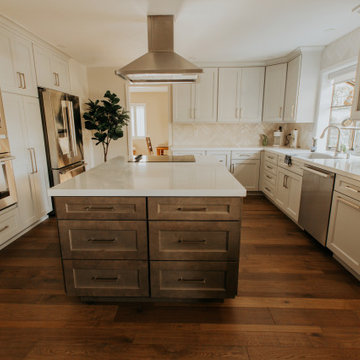
This is an example of a transitional u-shaped separate kitchen in San Francisco with an undermount sink, recessed-panel cabinets, white cabinets, beige splashback, stainless steel appliances, with island, brown floor and yellow benchtop.
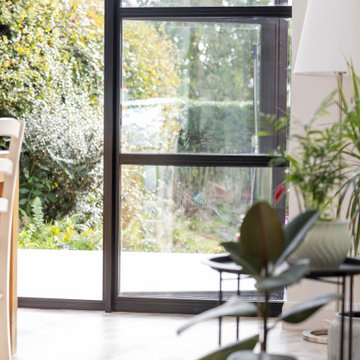
We were approached by our client to transform their existing semi-house into a home that not only functions as a home for a growing family but has an aesthetic that reflects their character.
The result is a bold extension to transform what is somewhat mundane into something spectacular. An internal remodel complimented by a contemporary extension creates much needed additional family space. The extensive glazing maximises natural light and brings the outside in.
Group D guided the client through the process from concept through to planning completion.
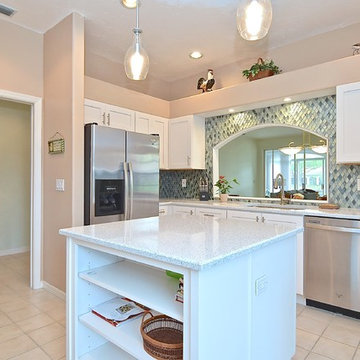
Inspiration for a mid-sized transitional eat-in kitchen in Tampa with an undermount sink, recessed-panel cabinets, white cabinets, recycled glass benchtops, blue splashback, glass tile splashback, stainless steel appliances, with island and yellow benchtop.
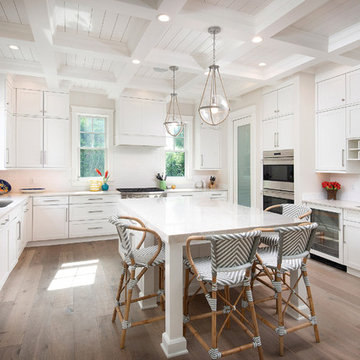
Inspiration for a large beach style u-shaped eat-in kitchen in Tampa with an undermount sink, recessed-panel cabinets, white cabinets, marble benchtops, white splashback, ceramic splashback, panelled appliances, light hardwood floors, with island, beige floor and yellow benchtop.
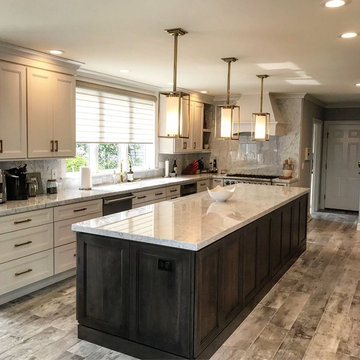
Delgolfo photografy
Inspiration for a large modern l-shaped eat-in kitchen in Boston with an undermount sink, recessed-panel cabinets, white cabinets, marble benchtops, white splashback, marble splashback, stainless steel appliances, ceramic floors, with island, grey floor and yellow benchtop.
Inspiration for a large modern l-shaped eat-in kitchen in Boston with an undermount sink, recessed-panel cabinets, white cabinets, marble benchtops, white splashback, marble splashback, stainless steel appliances, ceramic floors, with island, grey floor and yellow benchtop.
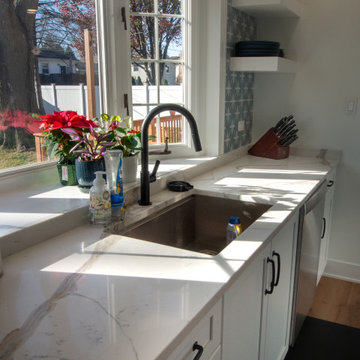
Beautiful Contemporary Kitchen remodel by Bayern Builders. This project included a fully remodeled kitchen. This kitchen space has fantastic natural light and a nice open design. The kitchen is finished with beautiful light brown wooden floors and expertly crafted custom light white cabinets with nice light countertops.
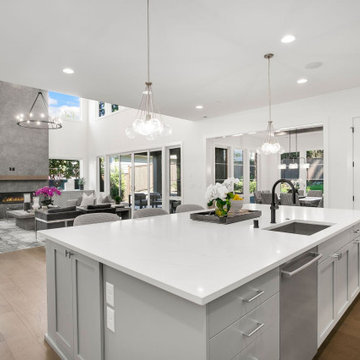
The Atwater's Kitchen exudes a modern and elegant feel with its carefully chosen design elements. White countertops grace the space, providing a clean and sleek surface for food preparation. The silver hardware adds a touch of sophistication, perfectly complementing the overall theme. White walls brighten up the kitchen and create a sense of openness and freshness. The gray cabinets offer a beautiful contrast against the white elements, adding depth and visual interest to the room. The dark hardwood flooring brings warmth and richness to the space, anchoring the design. The kitchen's open concept enhances the flow between the cooking and dining areas, making it an inviting space for gatherings and family meals. A black door with sleek hardware adds a touch of elegance to the entrance, completing the cohesive and stylish look of The Atwater's Kitchen.
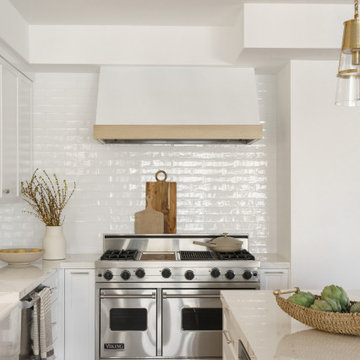
Photo of a large beach style l-shaped open plan kitchen in Orange County with an undermount sink, recessed-panel cabinets, white cabinets, white splashback, subway tile splashback, stainless steel appliances, light hardwood floors, with island, yellow benchtop and quartzite benchtops.
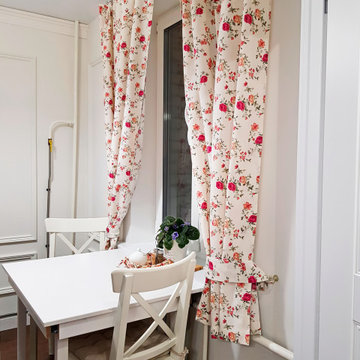
Photo of a mid-sized traditional single-wall separate kitchen in Moscow with a drop-in sink, recessed-panel cabinets, grey cabinets, wood benchtops, white splashback, ceramic splashback, stainless steel appliances, medium hardwood floors, no island, brown floor, yellow benchtop and recessed.
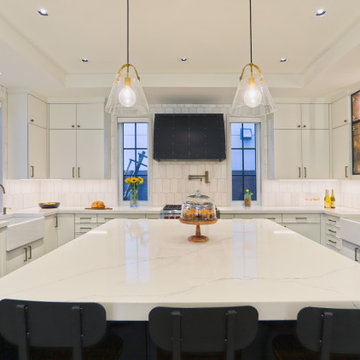
Inspiration for a large contemporary u-shaped separate kitchen in New York with a farmhouse sink, recessed-panel cabinets, white cabinets, quartz benchtops, white splashback, porcelain splashback, stainless steel appliances, porcelain floors, with island, brown floor, yellow benchtop and vaulted.
Kitchen with Recessed-panel Cabinets and Yellow Benchtop Design Ideas
9