Kitchen with Recessed-panel Cabinets and Yellow Cabinets Design Ideas
Refine by:
Budget
Sort by:Popular Today
121 - 140 of 948 photos
Item 1 of 3
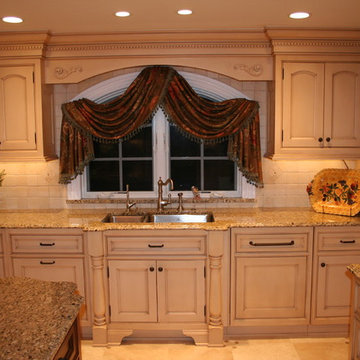
Corsi Logan Inset, Granite Countertop, Marble Floor, Franke Sink, Grohe Faucet, Wolf Range, Amerock Hardware
Royal Kitchen Corp
Photo of a large mediterranean eat-in kitchen in New York with an undermount sink, recessed-panel cabinets, yellow cabinets, granite benchtops, beige splashback, marble floors and with island.
Photo of a large mediterranean eat-in kitchen in New York with an undermount sink, recessed-panel cabinets, yellow cabinets, granite benchtops, beige splashback, marble floors and with island.
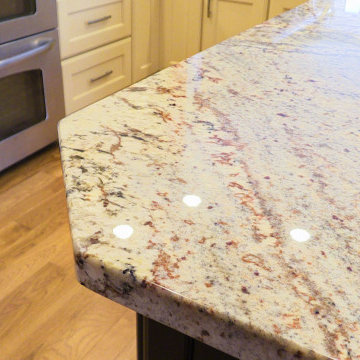
This kitchen features Sienna Bordeaux granite countertops.
Large traditional l-shaped open plan kitchen in Baltimore with an undermount sink, recessed-panel cabinets, yellow cabinets, granite benchtops, black splashback, slate splashback, stainless steel appliances, light hardwood floors, with island, brown floor and beige benchtop.
Large traditional l-shaped open plan kitchen in Baltimore with an undermount sink, recessed-panel cabinets, yellow cabinets, granite benchtops, black splashback, slate splashback, stainless steel appliances, light hardwood floors, with island, brown floor and beige benchtop.
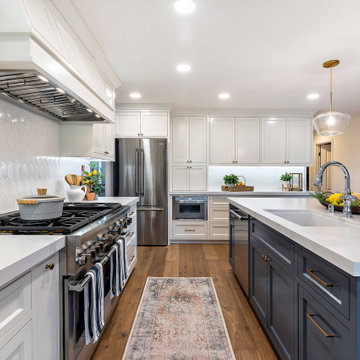
Remove a peninsula and add a center island
Design ideas for a mid-sized transitional l-shaped eat-in kitchen in San Francisco with a single-bowl sink, recessed-panel cabinets, yellow cabinets, quartz benchtops, white splashback, ceramic splashback, stainless steel appliances, medium hardwood floors, with island, brown floor and white benchtop.
Design ideas for a mid-sized transitional l-shaped eat-in kitchen in San Francisco with a single-bowl sink, recessed-panel cabinets, yellow cabinets, quartz benchtops, white splashback, ceramic splashback, stainless steel appliances, medium hardwood floors, with island, brown floor and white benchtop.
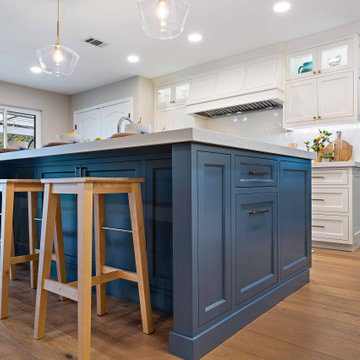
Remove a peninsula and add a center island
Photo of a mid-sized transitional l-shaped eat-in kitchen in San Francisco with a single-bowl sink, recessed-panel cabinets, yellow cabinets, quartz benchtops, white splashback, ceramic splashback, stainless steel appliances, medium hardwood floors, with island, brown floor and white benchtop.
Photo of a mid-sized transitional l-shaped eat-in kitchen in San Francisco with a single-bowl sink, recessed-panel cabinets, yellow cabinets, quartz benchtops, white splashback, ceramic splashback, stainless steel appliances, medium hardwood floors, with island, brown floor and white benchtop.
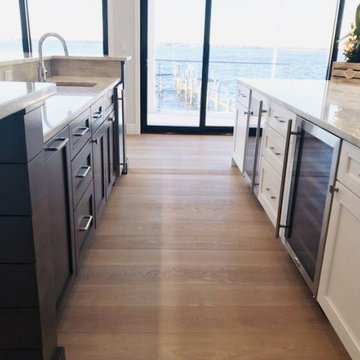
This 1st place winner of Tedd-Wood Cabinetry's National 2020 "Picture Perfect" Contest transitional category, Designed by Jennifer Jacob is in the "Stockton" door style in both Maple wood "White Opaque" and Cherry wood with "Morning Mist" and a light brushed black glaze.
The counter tops are "Taj Mahal" quartzite,
The back splash made by Sonoma tiles is "Stellar Trestle in Hidden Cove."
The flooring is Duchateau "Vernal Lugano"
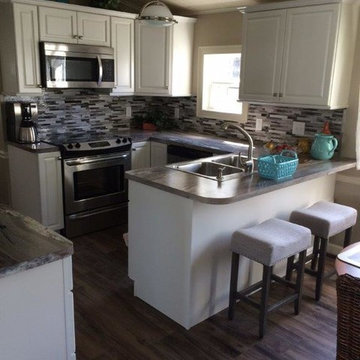
Small kitchen transformed with both a new tile backsplash Bliss Anatolia and Karndean Design flooring Loose Lay Plank in Hartford.
Design ideas for a small beach style u-shaped eat-in kitchen in Other with a double-bowl sink, recessed-panel cabinets, yellow cabinets, laminate benchtops, multi-coloured splashback, glass tile splashback, stainless steel appliances, vinyl floors and a peninsula.
Design ideas for a small beach style u-shaped eat-in kitchen in Other with a double-bowl sink, recessed-panel cabinets, yellow cabinets, laminate benchtops, multi-coloured splashback, glass tile splashback, stainless steel appliances, vinyl floors and a peninsula.
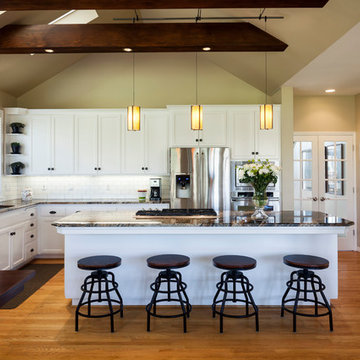
Elliott Schofield
Inspiration for a large traditional l-shaped eat-in kitchen in Portland with an undermount sink, recessed-panel cabinets, yellow cabinets, granite benchtops, white splashback, ceramic splashback, stainless steel appliances, light hardwood floors and with island.
Inspiration for a large traditional l-shaped eat-in kitchen in Portland with an undermount sink, recessed-panel cabinets, yellow cabinets, granite benchtops, white splashback, ceramic splashback, stainless steel appliances, light hardwood floors and with island.
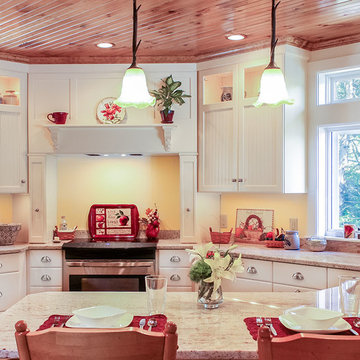
What had been the family summer “camp” on the lake for many years was to become a summer “home” for the owners in their retirement years. After meeting the requirements for rebuilding at waters edge, the couple focused on their next big requirement: a wonderful kitchen. This kitchen would be part of a single living space that combines the kitchen, dining and sitting areas. They wanted a beautiful, warm, inviting kitchen where they could enjoy their family, a kitchen that would take advantage of views of the lake, a kitchen that would be especially functional for one or more cooks and helpers -- and make it the perfect shade of yellow, please!
While they thought they wanted a kitchen with an island that overlooked the rest of the living space, their designer suggested a U-shaped design. A peninsula would minimize the concern that someone would inadvertently miss the edge of the two steps down to the lower living/dining area. It would also give them a kitchen that would allow for things on their wish list: a mantle style hood, a large window at the back of the house, countertop seating and lots of storage.
Placing the stove and mantle hood in the corner of the room created space for the large window, and opened up space for high quality storage with uninterrupted lengths of countertop. Rather than competing with the windows and the views, the high style of the mantle hood complements and balances the entire space. Glass was added to the upper section of the wall cabinets. They continue the effect of the transom windows and provide for display of pottery that had been collected over the years.
The sink was strategically positioned on the peninsula so that during food preparation or clean up there are views to the lake -- and the opportunity to socialize with people gathered at the countertop or in the living/dining area! Countertop seating was created by angling the extended Shivakashi granite countertop back into the kitchen and away from the steps. A third chair pulls up to the end of the countertop. It’s the favorite seat in the house!
The kitchen in this rebuilt lakeside home is being enjoyed and loved in its perfect shade of yellow – magically named “Full Moon”.
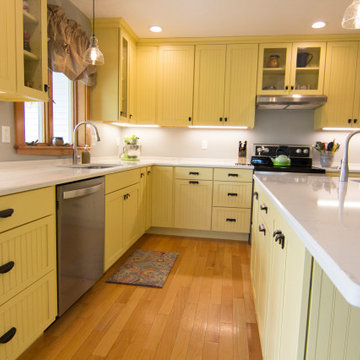
Bright and sunny. Open, yet cozy. This kitchen combines comfort with functionality, spiced with the perfect shade of butter yellow.
Mid-sized country l-shaped eat-in kitchen in Providence with an undermount sink, recessed-panel cabinets, yellow cabinets, quartz benchtops, grey splashback, stainless steel appliances, light hardwood floors, with island, orange floor and white benchtop.
Mid-sized country l-shaped eat-in kitchen in Providence with an undermount sink, recessed-panel cabinets, yellow cabinets, quartz benchtops, grey splashback, stainless steel appliances, light hardwood floors, with island, orange floor and white benchtop.
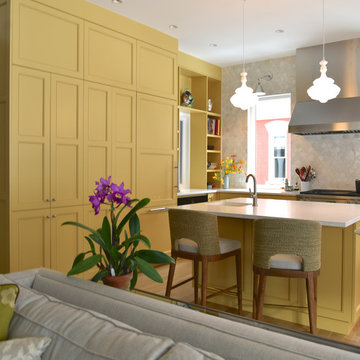
Serpentine marble tile from Waterworks, corded chairs from McGee and CO, Cabinetry from Plato Woodwork.
Design ideas for a large transitional u-shaped open plan kitchen in Denver with an undermount sink, recessed-panel cabinets, yellow cabinets, quartz benchtops, grey splashback, marble splashback, panelled appliances, light hardwood floors, with island, beige floor and beige benchtop.
Design ideas for a large transitional u-shaped open plan kitchen in Denver with an undermount sink, recessed-panel cabinets, yellow cabinets, quartz benchtops, grey splashback, marble splashback, panelled appliances, light hardwood floors, with island, beige floor and beige benchtop.
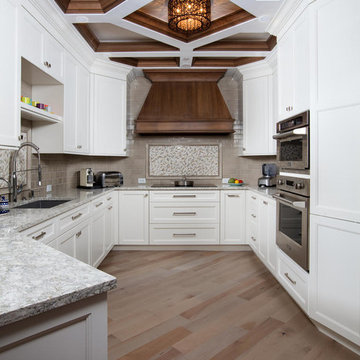
Blaine Johnathan
Photo of a large traditional u-shaped eat-in kitchen in Miami with a single-bowl sink, yellow cabinets, quartz benchtops, grey splashback, ceramic splashback, panelled appliances, medium hardwood floors, a peninsula and recessed-panel cabinets.
Photo of a large traditional u-shaped eat-in kitchen in Miami with a single-bowl sink, yellow cabinets, quartz benchtops, grey splashback, ceramic splashback, panelled appliances, medium hardwood floors, a peninsula and recessed-panel cabinets.
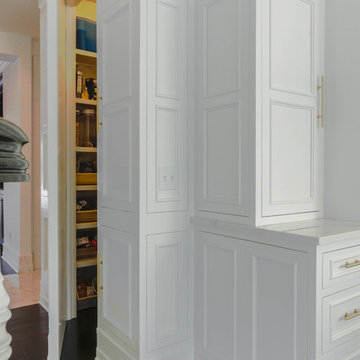
This is an example of an expansive traditional l-shaped eat-in kitchen in Detroit with an undermount sink, recessed-panel cabinets, yellow cabinets, quartz benchtops, white splashback, panelled appliances, dark hardwood floors, with island, brown floor and white benchtop.
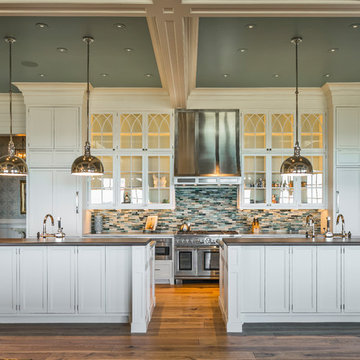
Photographer : Richard Mandelkorn
Photo of an expansive traditional u-shaped eat-in kitchen in Providence with recessed-panel cabinets, yellow cabinets, marble benchtops and multiple islands.
Photo of an expansive traditional u-shaped eat-in kitchen in Providence with recessed-panel cabinets, yellow cabinets, marble benchtops and multiple islands.
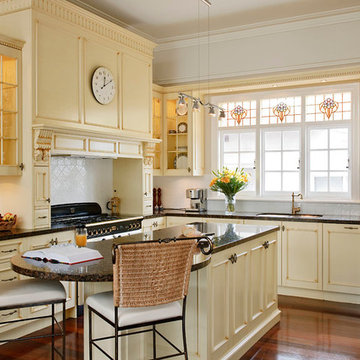
Farmers...Country style kitchen...Country kitchen
Photo of a traditional kitchen in Perth with recessed-panel cabinets, yellow cabinets and white splashback.
Photo of a traditional kitchen in Perth with recessed-panel cabinets, yellow cabinets and white splashback.
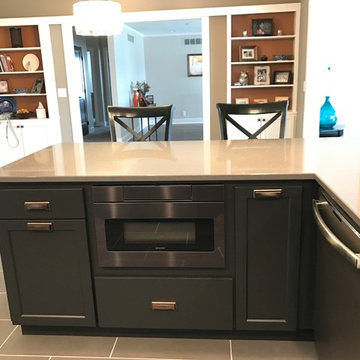
The kitchen was designed in Starmark Cabinetry's Maple Cosmopolitan featuring a tuxedo style with White and Graphite finishes. The Vicostone quartz counters are Sparkling Grey Poilshed. Hardware is from Hickory Hardware in Verona Bronze. Appliances from GE in Slate with a Sharp microwave drawer.
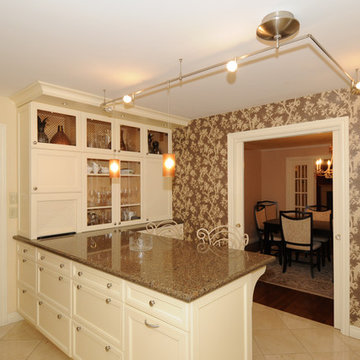
Design ideas for a mid-sized transitional l-shaped separate kitchen in Toronto with a double-bowl sink, recessed-panel cabinets, yellow cabinets, granite benchtops, beige splashback, stone tile splashback, stainless steel appliances, porcelain floors and a peninsula.
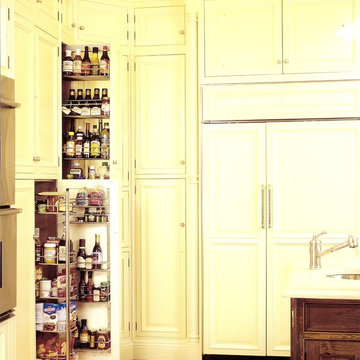
Photography by Warren Lorin Klaris
This is an example of a large traditional kitchen in Bridgeport with recessed-panel cabinets, yellow cabinets and with island.
This is an example of a large traditional kitchen in Bridgeport with recessed-panel cabinets, yellow cabinets and with island.
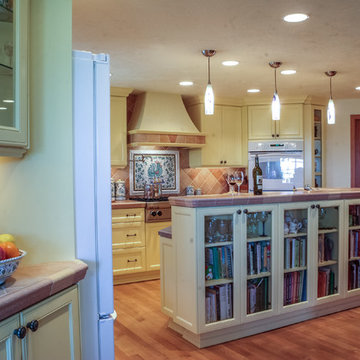
Photo: Warren Smith, CMKBD
Photo of a large mediterranean l-shaped eat-in kitchen in Seattle with recessed-panel cabinets, yellow cabinets, tile benchtops, orange splashback, ceramic splashback, with island, white appliances and light hardwood floors.
Photo of a large mediterranean l-shaped eat-in kitchen in Seattle with recessed-panel cabinets, yellow cabinets, tile benchtops, orange splashback, ceramic splashback, with island, white appliances and light hardwood floors.
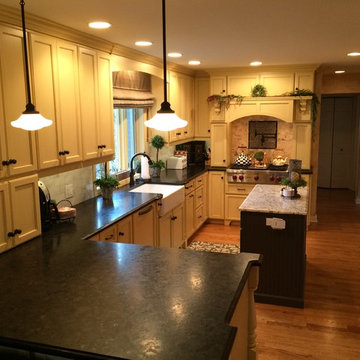
The peninsula in this kitchen is highlighted by two pendant lights which illuminate the beauty of these dark granite countertops.
-Western Springs, Illinois
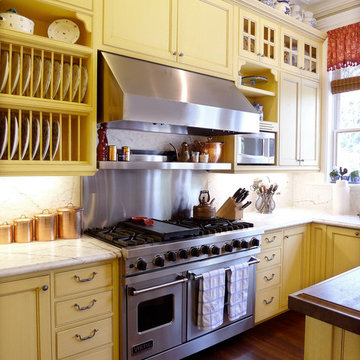
Photography: Adeeni Design Group
Inspiration for a traditional kitchen in San Francisco with stainless steel appliances, yellow cabinets, recessed-panel cabinets, white splashback and stone slab splashback.
Inspiration for a traditional kitchen in San Francisco with stainless steel appliances, yellow cabinets, recessed-panel cabinets, white splashback and stone slab splashback.
Kitchen with Recessed-panel Cabinets and Yellow Cabinets Design Ideas
7