Kitchen with Recessed-panel Cabinets and Yellow Splashback Design Ideas
Refine by:
Budget
Sort by:Popular Today
161 - 180 of 975 photos
Item 1 of 3
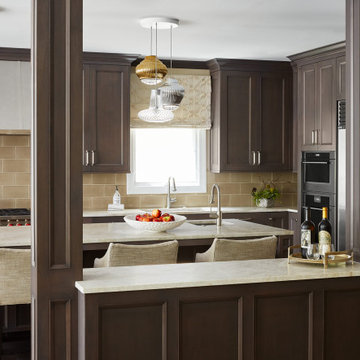
An extra counter comes in handy for serving snacks and appetizers. Flanked by pillars, it also helps define the boundary between the family room and kitchen in this great room area.
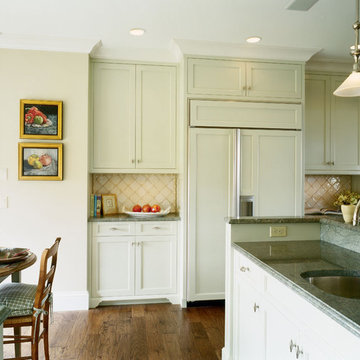
Architecture: Newport Collaborative Architects
Interior Design: Seldom Scene Interiors
Custom Cabinetry: Woodmeister Master Builders
Photography: Sam Gray
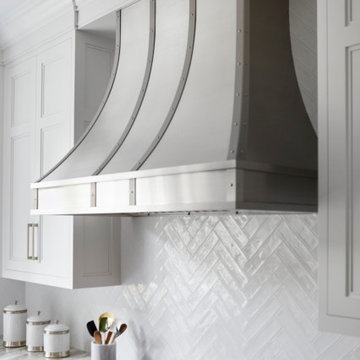
This renovation transformed a dark cherry kitchen into an elegant space for cooking and entertaining. The working island features a prep sink and faces a Wolf 48” range and custom stainless steel hood with nickel strapping and rivet details. The eating island is differentiated by arched brackets and polished stainless steel boots on the elevated legs. A neutral, veined Quartzite for the islands and perimeter countertops was paired with a herringbone, ceramic tile backsplash, and rift oak textured cabinetry for style. Intelligent design features walnut drawer interiors and pull-out drawers for spices and condiments, along with another for lid storage. A water dispenser was expressly designed to be accessible yet hidden from view to offset the home’s well water system and was a favorite feature of the homeowner.
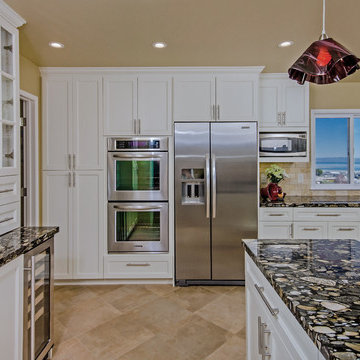
Gold Marinace, River Rock Granite was the inspiration for this Bay Area kitchen remodel. Jerusalem Gold natural stone floors and backsplash coordinate perfectly. Swimming Fish cabinet hardware finishes off the nature theme.
Photographer: Craig Burleigh
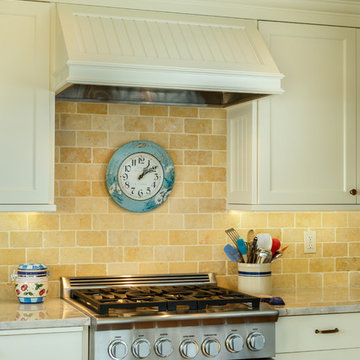
Photos taken by: ©Doug Walker walkerphoto.com
This is an example of a large traditional u-shaped open plan kitchen in Seattle with a farmhouse sink, recessed-panel cabinets, white cabinets, granite benchtops, yellow splashback, stainless steel appliances, medium hardwood floors, no island and stone tile splashback.
This is an example of a large traditional u-shaped open plan kitchen in Seattle with a farmhouse sink, recessed-panel cabinets, white cabinets, granite benchtops, yellow splashback, stainless steel appliances, medium hardwood floors, no island and stone tile splashback.
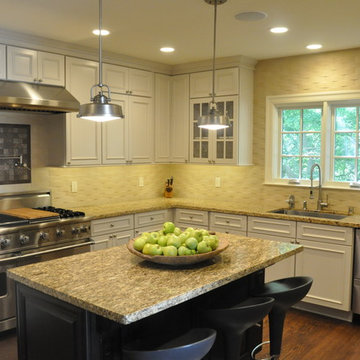
Ford Creative Group
Photo of a large traditional u-shaped separate kitchen in San Francisco with an undermount sink, recessed-panel cabinets, white cabinets, granite benchtops, yellow splashback, subway tile splashback, stainless steel appliances, medium hardwood floors and with island.
Photo of a large traditional u-shaped separate kitchen in San Francisco with an undermount sink, recessed-panel cabinets, white cabinets, granite benchtops, yellow splashback, subway tile splashback, stainless steel appliances, medium hardwood floors and with island.
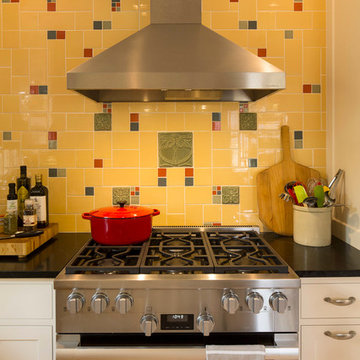
Photography by Troy Theis
This is an example of a large traditional u-shaped separate kitchen in Minneapolis with a farmhouse sink, recessed-panel cabinets, white cabinets, soapstone benchtops, yellow splashback, mosaic tile splashback, stainless steel appliances, light hardwood floors and a peninsula.
This is an example of a large traditional u-shaped separate kitchen in Minneapolis with a farmhouse sink, recessed-panel cabinets, white cabinets, soapstone benchtops, yellow splashback, mosaic tile splashback, stainless steel appliances, light hardwood floors and a peninsula.
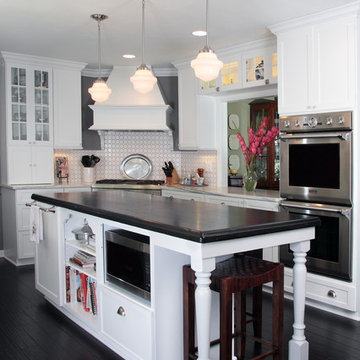
Newly remodeled kitchen with painted cabinetry, marble perimeter countertop, large island with solid wood countertop, hardwood hand scrapped flooring, tile backsplash, farm house sink, undercabinet lighting, pendant lighting
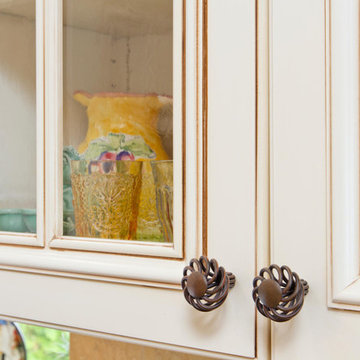
This Encinitas home was completely remodelled and included a substantial addon. The French COuntry kitchen, being the heart of the home, increased to twice the original size and featured luxurious appliances and finishes..
Wooden cabinets, with beautiful glass front wrap the kitchen, while the dramatic island was designed to stand as a piece of furniture and is home to a magnificent cooktop. The extra wide peninsula has room enough for ample seating.
Beautiful lighting, magnificent travertine flooring and ample cabinet space makes this kitchen a center hub for years to come..
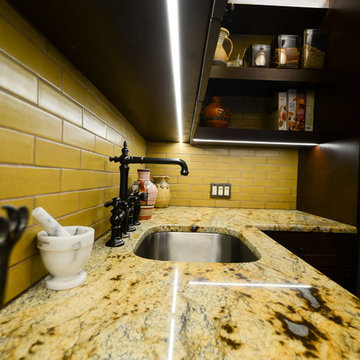
Photo of a mid-sized single-wall open plan kitchen in New York with an undermount sink, recessed-panel cabinets, dark wood cabinets, quartzite benchtops, yellow splashback, subway tile splashback, stainless steel appliances, terra-cotta floors, with island, orange floor and multi-coloured benchtop.
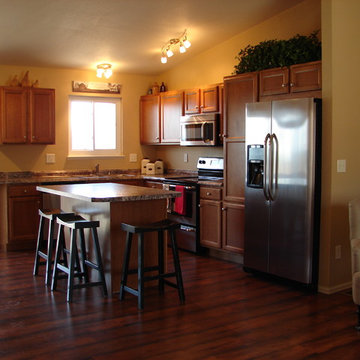
Kitchen design and photography by Jennifer Hayes of Castle Kitchens and Interiors
Transitional l-shaped eat-in kitchen in Denver with a double-bowl sink, recessed-panel cabinets, medium wood cabinets, laminate benchtops, stainless steel appliances and yellow splashback.
Transitional l-shaped eat-in kitchen in Denver with a double-bowl sink, recessed-panel cabinets, medium wood cabinets, laminate benchtops, stainless steel appliances and yellow splashback.
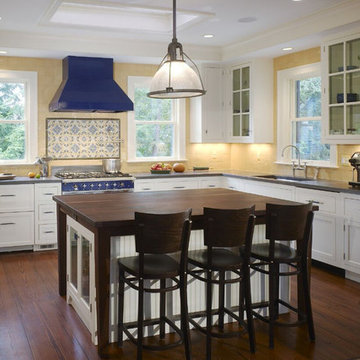
Contractor: Merrick Design & Build, Inc.
Photographer: Hoachlander Davis Photography
Awards:
2010 Montgomery Preservation Design Award
2009 National Association of Remodeling Industry Award
2010 Remodeling Magazine Design Award
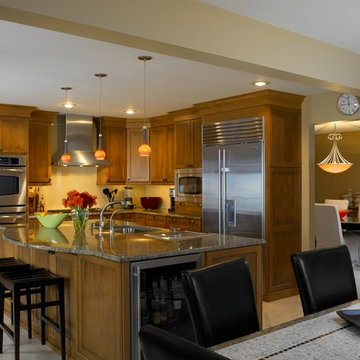
A Chagrin Highlands home kitchen renovation. The challenge of this design was to create an operating kitchen using only two walls that met at right angles. The island is multi-purposeful housing a variety of appliances and ample seating.
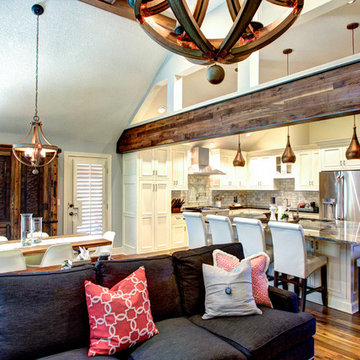
Once an enclosed kitchen with corner pantry and angled island is now a beautifully remodeled kitchen with painted flush set paneled cabinetry, a large granite island and white onyx back splash tile. Stainless steel appliances, Polished Nickel plumbing fixtures and hardware plus Copper lighting, decor and plumbing. Walnut flooring and the beam inset sets the tone for the rustic elegance of this kitchen and hearth/family room space. Walnut beams help to balance the wood with furniture and flooring.
Joshua Watts Photography
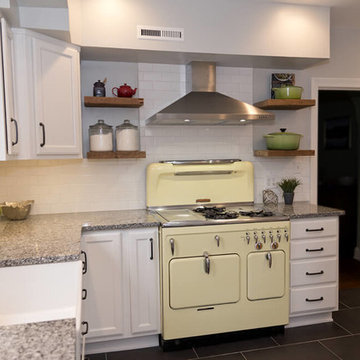
This kitchen is a perfect mix of vintage & modern. Homeowners, Arthur and Karen M, already had the vintage stove and they wanted “to modernize the kitchen without making the stove look completely out of place.” Karen thought the farm sink and reclaimed wood shelves would help. She knew she wanted grey granite counters with white cabinetry and an additional oven since the one in the vintage stove is tiny. Our designer took this kitchen from dark and dated to new and bright, showcasing the beauty of the vintage piece.
Cabinets: Allwood Maple-Ivory
Hardware: Bremen-Gun Metal-Pulls
Countertop: Granite-Azul Platino
Backsplash: Interceramic-Ultra White Gloss
Flooring: Extrema II glazed porcelain-Black-Silver Grout
Sink: Blanco-Apron/Farm-White, Faucet: Delta w/pull down spray
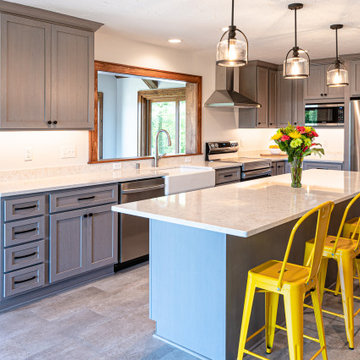
This kitchen received a complete remodel. Now there is room to entertain family and friends, along with plenty of counter space to cook.
Inspiration for a large midcentury l-shaped open plan kitchen in Milwaukee with a farmhouse sink, recessed-panel cabinets, grey cabinets, quartz benchtops, yellow splashback, stainless steel appliances, vinyl floors, with island, multi-coloured floor and white benchtop.
Inspiration for a large midcentury l-shaped open plan kitchen in Milwaukee with a farmhouse sink, recessed-panel cabinets, grey cabinets, quartz benchtops, yellow splashback, stainless steel appliances, vinyl floors, with island, multi-coloured floor and white benchtop.
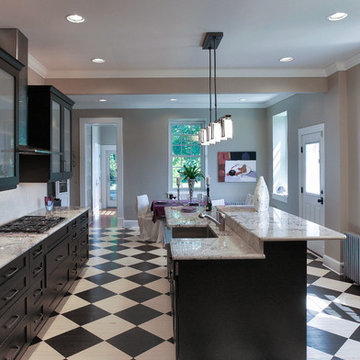
This is an example of a mid-sized contemporary kitchen in Baltimore with a farmhouse sink, recessed-panel cabinets, blue cabinets, granite benchtops, yellow splashback, terra-cotta splashback, stainless steel appliances, painted wood floors and with island.
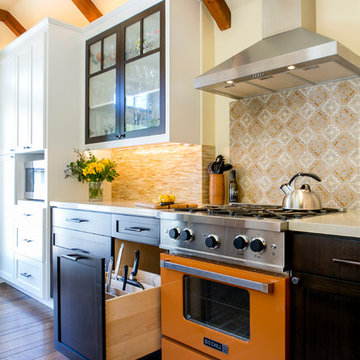
Convenience and clutter-free, deep drawers disguised as cabinets keep skillets and pans tidy and easily accessible – a vast improvement over the dark, hard-to-reach, under-the-counter norm.
Photography: Ramona d'Viola - ilumus photography
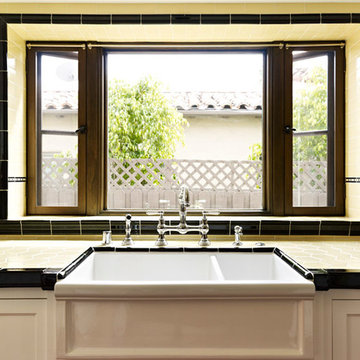
This is an example of a mid-sized mediterranean separate kitchen in Los Angeles with recessed-panel cabinets, white cabinets, tile benchtops, yellow splashback, subway tile splashback, coloured appliances, terra-cotta floors, red floor, multi-coloured benchtop, a farmhouse sink and no island.
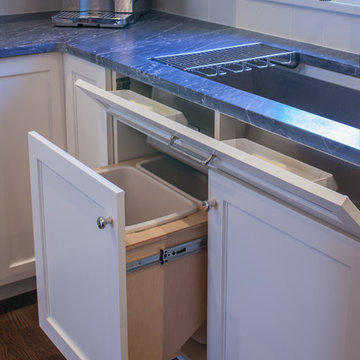
Jeff Adams
Design ideas for a mid-sized transitional l-shaped eat-in kitchen in Boston with an undermount sink, recessed-panel cabinets, white cabinets, marble benchtops, yellow splashback, ceramic splashback, stainless steel appliances, medium hardwood floors and multiple islands.
Design ideas for a mid-sized transitional l-shaped eat-in kitchen in Boston with an undermount sink, recessed-panel cabinets, white cabinets, marble benchtops, yellow splashback, ceramic splashback, stainless steel appliances, medium hardwood floors and multiple islands.
Kitchen with Recessed-panel Cabinets and Yellow Splashback Design Ideas
9