Kitchen with Recessed-panel Cabinets Design Ideas
Refine by:
Budget
Sort by:Popular Today
81 - 100 of 58,161 photos
Item 1 of 3
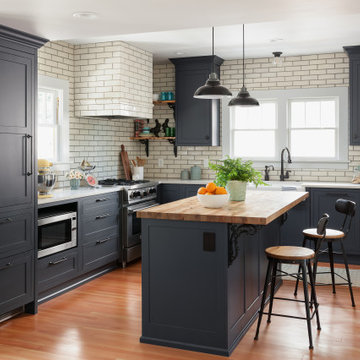
Inspiration for a mid-sized transitional l-shaped eat-in kitchen in Seattle with a farmhouse sink, quartz benchtops, with island, subway tile splashback, panelled appliances, light hardwood floors, white benchtop, recessed-panel cabinets, blue cabinets, white splashback and brown floor.
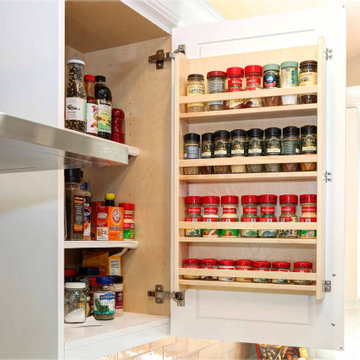
SPICE RACK ON DOOR
One of the many ways we organize our spices in our kitchen design package.
Photo of a mid-sized transitional u-shaped kitchen pantry in Other with a farmhouse sink, recessed-panel cabinets, white cabinets, quartz benchtops, grey splashback, ceramic splashback, stainless steel appliances, medium hardwood floors, with island, brown floor and white benchtop.
Photo of a mid-sized transitional u-shaped kitchen pantry in Other with a farmhouse sink, recessed-panel cabinets, white cabinets, quartz benchtops, grey splashback, ceramic splashback, stainless steel appliances, medium hardwood floors, with island, brown floor and white benchtop.
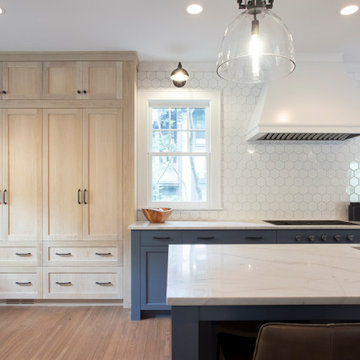
Photo of an expansive transitional single-wall eat-in kitchen in Minneapolis with an undermount sink, recessed-panel cabinets, blue cabinets, granite benchtops, white splashback, ceramic splashback, panelled appliances, medium hardwood floors, with island and blue benchtop.
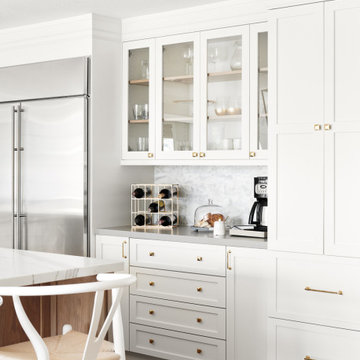
Inspiration for a large scandinavian u-shaped eat-in kitchen in San Francisco with a farmhouse sink, recessed-panel cabinets, white cabinets, quartzite benchtops, white splashback, marble splashback, stainless steel appliances, light hardwood floors, with island, beige floor and white benchtop.
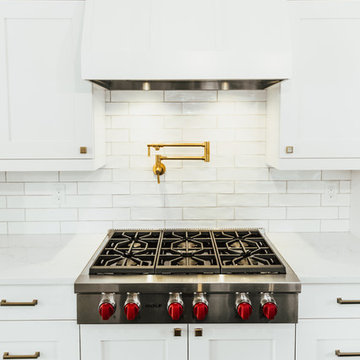
Design ideas for a mid-sized contemporary u-shaped kitchen pantry in Seattle with an undermount sink, recessed-panel cabinets, white cabinets, quartzite benchtops, white splashback, subway tile splashback, stainless steel appliances, dark hardwood floors, with island, brown floor and white benchtop.
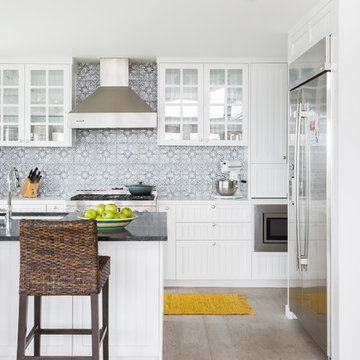
This is an example of a mid-sized beach style l-shaped open plan kitchen in Los Angeles with an undermount sink, white cabinets, grey splashback, stainless steel appliances, light hardwood floors, with island, beige floor, quartzite benchtops, cement tile splashback, white benchtop and recessed-panel cabinets.
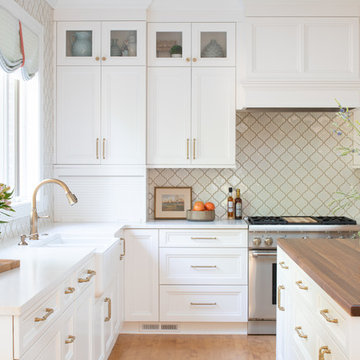
What's not to love about this light and bright kitchen. What a beautiful space to enjoy cooking and entertaining family & friends in. There is more than enough storage space for all your must have dishes, pots & pans and cooking gadgets. The corner cabinet sitting on the counter top houses all the small appliances and keeps them out of site when not in use.
Scott Amundson Photography
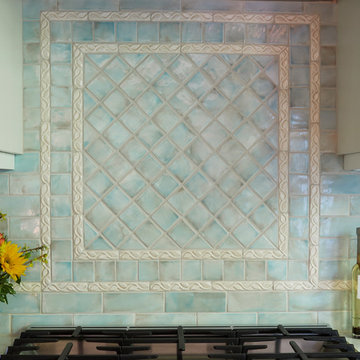
Mike Kaskel Photography
Mid-sized mediterranean galley separate kitchen in San Francisco with an undermount sink, recessed-panel cabinets, white cabinets, quartz benchtops, blue splashback, ceramic splashback, stainless steel appliances, porcelain floors, no island, brown floor and beige benchtop.
Mid-sized mediterranean galley separate kitchen in San Francisco with an undermount sink, recessed-panel cabinets, white cabinets, quartz benchtops, blue splashback, ceramic splashback, stainless steel appliances, porcelain floors, no island, brown floor and beige benchtop.
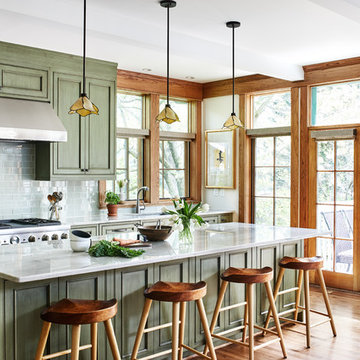
Stacy Zarin-Goldberg
This is an example of a mid-sized arts and crafts single-wall open plan kitchen in DC Metro with an undermount sink, recessed-panel cabinets, green cabinets, quartz benchtops, green splashback, glass tile splashback, panelled appliances, medium hardwood floors, with island, brown floor and grey benchtop.
This is an example of a mid-sized arts and crafts single-wall open plan kitchen in DC Metro with an undermount sink, recessed-panel cabinets, green cabinets, quartz benchtops, green splashback, glass tile splashback, panelled appliances, medium hardwood floors, with island, brown floor and grey benchtop.
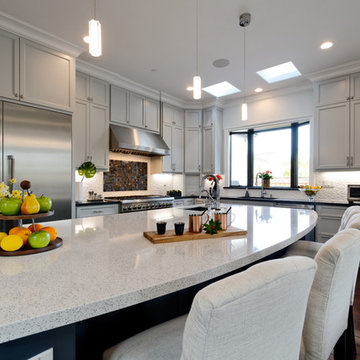
Design ideas for a large transitional u-shaped eat-in kitchen in San Francisco with an undermount sink, recessed-panel cabinets, grey cabinets, quartz benchtops, white splashback, ceramic splashback, stainless steel appliances, dark hardwood floors, with island, brown floor and white benchtop.
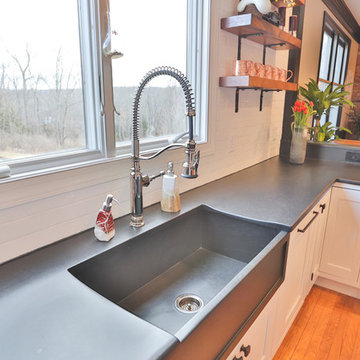
This kitchen features an island focal point.The custom countertop shows stunning color and grain from Sapele, a beautiful hardwood. The cabinets are made from solid wood with a fun Blueberry paint, and a built in microwave drawer.
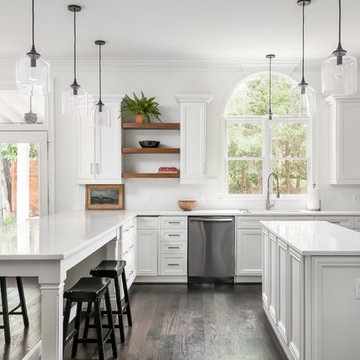
Our homeowners needed an update to their existing kitchen. We removed a prep sink from a large peninsula and redesigned that area to include an eat at table top. New quartz countertops (Raphael) give this kitchen a brighter more modern feel. All cabinetry was refinished during this update. Removing a cabinet that housed a bulky microwave, allowed for floating shelves and gives a more modern style to the kitchen overall.
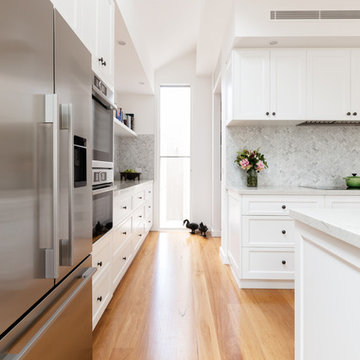
Inspiration for a mid-sized transitional u-shaped eat-in kitchen in DC Metro with an undermount sink, recessed-panel cabinets, white cabinets, quartz benchtops, white splashback, marble splashback, stainless steel appliances, light hardwood floors, a peninsula, brown floor and white benchtop.
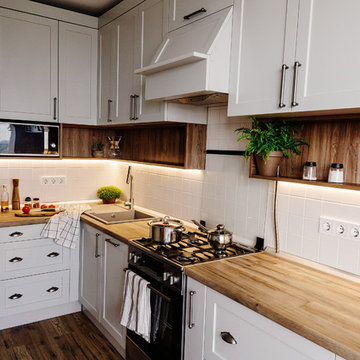
Design ideas for a mid-sized transitional u-shaped eat-in kitchen in DC Metro with a drop-in sink, recessed-panel cabinets, white cabinets, wood benchtops, white splashback, ceramic splashback, stainless steel appliances, dark hardwood floors, a peninsula, brown floor and brown benchtop.
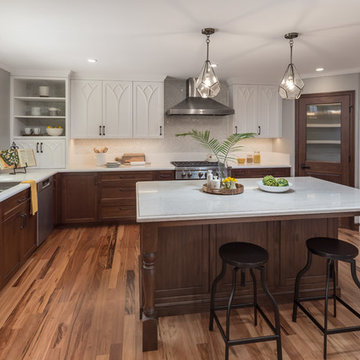
Large transitional u-shaped kitchen in San Francisco with an undermount sink, dark wood cabinets, solid surface benchtops, grey splashback, mosaic tile splashback, stainless steel appliances, with island, white benchtop, recessed-panel cabinets, medium hardwood floors and brown floor.
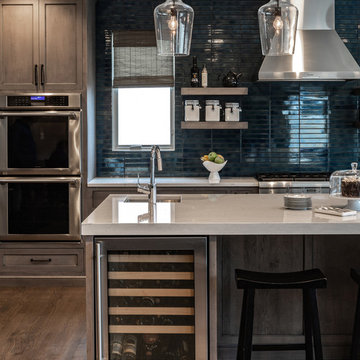
Photo Credit: Jill Buckner Photography
Inspiration for a large country l-shaped eat-in kitchen in Chicago with a single-bowl sink, medium wood cabinets, quartz benchtops, blue splashback, stainless steel appliances, medium hardwood floors, with island, brown floor, grey benchtop, recessed-panel cabinets and ceramic splashback.
Inspiration for a large country l-shaped eat-in kitchen in Chicago with a single-bowl sink, medium wood cabinets, quartz benchtops, blue splashback, stainless steel appliances, medium hardwood floors, with island, brown floor, grey benchtop, recessed-panel cabinets and ceramic splashback.
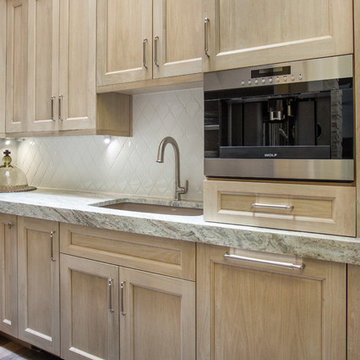
The builder we partnered with for this beauty original wanted to use his cabinet person (who builds and finishes on site) but the clients advocated for manufactured cabinets - and we agree with them! These homeowners were just wonderful to work with and wanted materials that were a little more "out of the box" than the standard "white kitchen" you see popping up everywhere today - and their dog, who came along to every meeting, agreed to something with longevity, and a good warranty!
The cabinets are from WW Woods, their Eclipse (Frameless, Full Access) line in the Aspen door style
- a shaker with a little detail. The perimeter kitchen and scullery cabinets are a Poplar wood with their Seagull stain finish, and the kitchen island is a Maple wood with their Soft White paint finish. The space itself was a little small, and they loved the cabinetry material, so we even paneled their built in refrigeration units to make the kitchen feel a little bigger. And the open shelving in the scullery acts as the perfect go-to pantry, without having to go through a ton of doors - it's just behind the hood wall!
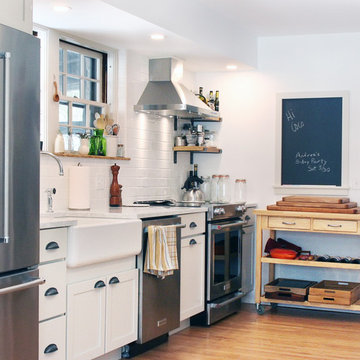
Photo of a mid-sized country galley kitchen in Boston with a farmhouse sink, recessed-panel cabinets, white cabinets, marble benchtops, white splashback, subway tile splashback, stainless steel appliances, medium hardwood floors, with island and white benchtop.
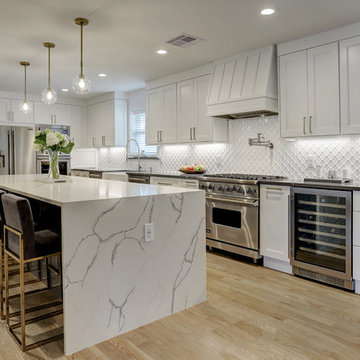
Expansive Island kitchen gives plenty of cook prep space as well as additional seating for entertaining. Beautiful custom stove hood. Wine fridge, double dishwashers, double ovens and custom cabinets are all additional features of this beautifully designed kitchen.
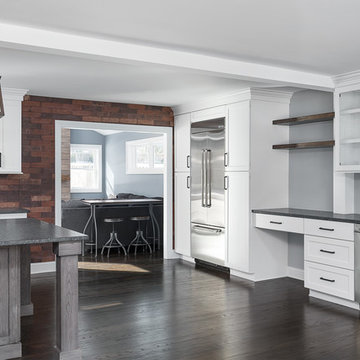
Picture Perfect House
This is an example of a large transitional u-shaped eat-in kitchen in Chicago with white cabinets, stainless steel appliances, dark hardwood floors, with island, brown floor, recessed-panel cabinets, soapstone benchtops, red splashback, brick splashback, black benchtop and a farmhouse sink.
This is an example of a large transitional u-shaped eat-in kitchen in Chicago with white cabinets, stainless steel appliances, dark hardwood floors, with island, brown floor, recessed-panel cabinets, soapstone benchtops, red splashback, brick splashback, black benchtop and a farmhouse sink.
Kitchen with Recessed-panel Cabinets Design Ideas
5