Kitchen with Recessed-panel Cabinets Design Ideas
Refine by:
Budget
Sort by:Popular Today
101 - 120 of 351 photos
Item 1 of 3
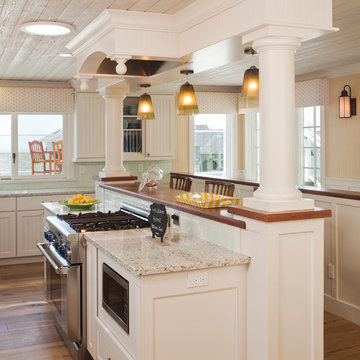
Recycled glass countertops, built-in sub-zero refrigerator, dishwasher drawers, mechanical shades and cornice boxes, pendent lighting, bead board and wainscot, planked ceiling, Siberian oak floors all add up to comfort and beauty. John Durant Photography
Chereskin Architecture
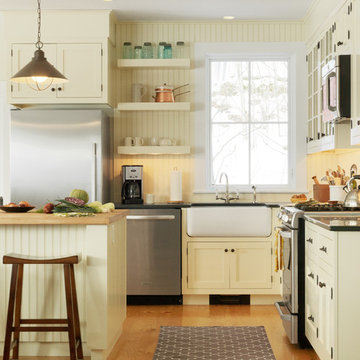
Susan Teare
Traditional kitchen in Burlington with a farmhouse sink, yellow cabinets, recessed-panel cabinets and stainless steel appliances.
Traditional kitchen in Burlington with a farmhouse sink, yellow cabinets, recessed-panel cabinets and stainless steel appliances.
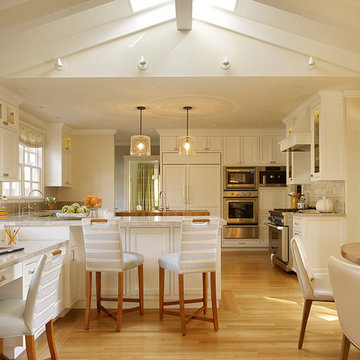
This kitchen remodel features hand-cast cabinet hardware, custom backsplash tile and beautiful island pendants.
Photo: Matthew Millman
This is an example of a large transitional u-shaped eat-in kitchen in San Francisco with panelled appliances, recessed-panel cabinets, white cabinets, grey splashback, quartzite benchtops, stone tile splashback, medium hardwood floors, with island and brown floor.
This is an example of a large transitional u-shaped eat-in kitchen in San Francisco with panelled appliances, recessed-panel cabinets, white cabinets, grey splashback, quartzite benchtops, stone tile splashback, medium hardwood floors, with island and brown floor.
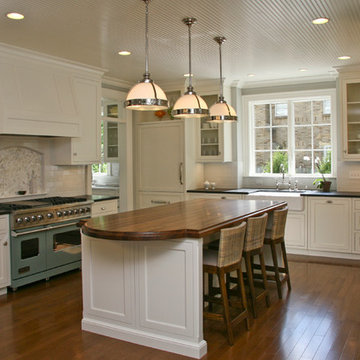
Building a new home in an old neighborhood can present many challenges for an architect. The Warren is a beautiful example of an exterior, which blends with the surrounding structures, while the floor plan takes advantage of the available space.
A traditional façade, combining brick, shakes, and wood trim enables the design to fit well in any early 20th century borough. Copper accents and antique-inspired lanterns solidify the home’s vintage appeal.
Despite the exterior throwback, the interior of the home offers the latest in amenities and layout. Spacious dining, kitchen and hearth areas open to a comfortable back patio on the main level, while the upstairs offers a luxurious master suite and three guests bedrooms.
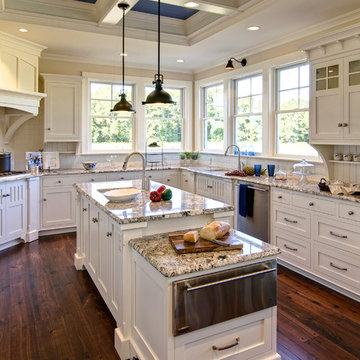
Kitchen
Photo of a traditional u-shaped kitchen in Other with granite benchtops, an undermount sink, recessed-panel cabinets, white cabinets, white splashback, subway tile splashback and stainless steel appliances.
Photo of a traditional u-shaped kitchen in Other with granite benchtops, an undermount sink, recessed-panel cabinets, white cabinets, white splashback, subway tile splashback and stainless steel appliances.
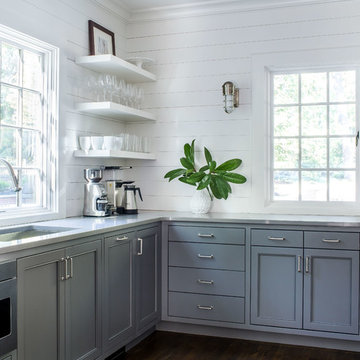
Jeff Herr
Design ideas for a beach style l-shaped kitchen in Atlanta with an undermount sink, recessed-panel cabinets, grey cabinets, white splashback, stainless steel appliances, dark hardwood floors, brown floor and grey benchtop.
Design ideas for a beach style l-shaped kitchen in Atlanta with an undermount sink, recessed-panel cabinets, grey cabinets, white splashback, stainless steel appliances, dark hardwood floors, brown floor and grey benchtop.
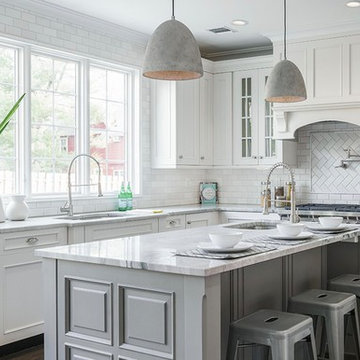
St. Martin White Gray kitchen
Photo of a large traditional l-shaped kitchen in New York with an undermount sink, white cabinets, white splashback, subway tile splashback, dark hardwood floors, with island, brown floor, grey benchtop and recessed-panel cabinets.
Photo of a large traditional l-shaped kitchen in New York with an undermount sink, white cabinets, white splashback, subway tile splashback, dark hardwood floors, with island, brown floor, grey benchtop and recessed-panel cabinets.
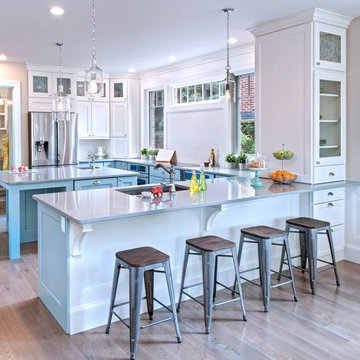
Photo of a large transitional u-shaped eat-in kitchen in Other with an undermount sink, white cabinets, white splashback, stainless steel appliances, light hardwood floors, solid surface benchtops, with island and recessed-panel cabinets.
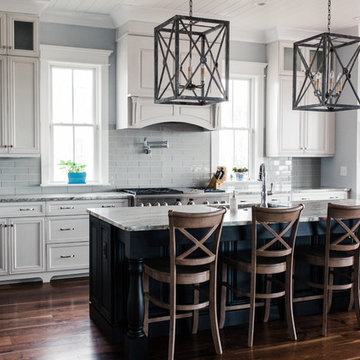
Designer (Savannah Schmitt) Cabinetry (Eudora Full Access, Perimeter: Harmony Door Style, Bright White Finish with Brushed Gray Glaze/ Island: Hartford Door Style, Vintage Charcoal Stain Finish) Photographer (The Smiths Do Love)
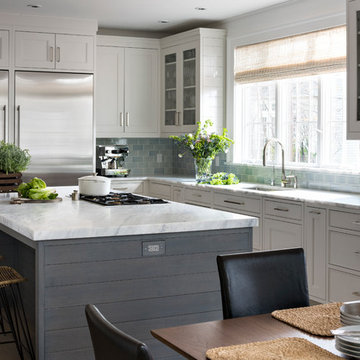
A young family moving from NYC tackled a lightning fast makeover of their new colonial revival home before the arrival of their second child. The kitchen area was quite spacious but needed a facelift and new layout. Painted cabinetry matched to Benjamin Moore’s Light Pewter is balanced by grey glazed rift oak cabinetry on the island. Shiplap paneling on the island and cabinet lend a slightly contemporary edge. White bronze hardware by Schaub & Co. in a contemporary bar shape offer clean lines with some texture in a warm metallic tone.
White Marble countertops in “Alpine Mist” create a harmonious color palette while the pale blue/grey Waterworks backsplash adds a touch of color. Kitchen design and custom cabinetry by Studio Dearborn. Countertops by Rye Marble. Refrigerator, freezer and wine refrigerator--Subzero; Ovens--Wolf. Cooktop--Gaggenau. Ventilation—Best Cirrus Series CC34IQSB. Hardware--Schaub & Company. Sink--Kohler Strive. Sink faucet--Rohl. Tile--Waterworks Architectonics 3x6 in the dust pressed line, Icewater color. Stools--Palacek. Flooring—Sota Floors. Window treatments: www.horizonshades.com in “Northbrook Birch.” Photography Adam Kane Macchia.
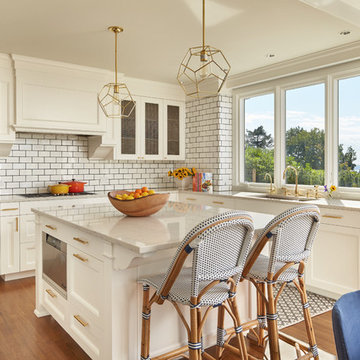
Photo by Benjamin Benschneider
This is an example of a mid-sized traditional l-shaped kitchen in Seattle with an undermount sink, recessed-panel cabinets, white cabinets, white splashback, medium hardwood floors, with island, subway tile splashback and marble benchtops.
This is an example of a mid-sized traditional l-shaped kitchen in Seattle with an undermount sink, recessed-panel cabinets, white cabinets, white splashback, medium hardwood floors, with island, subway tile splashback and marble benchtops.
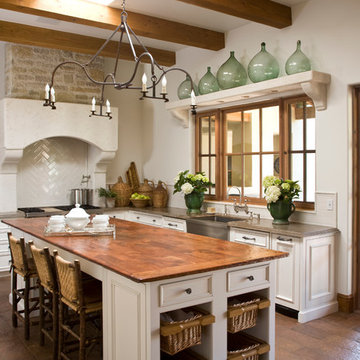
This beautiful kitchen complete with plenty of white cabinet space and herringbone tile back splash is a room where good meals are made and shared with family and friends. The simple wrought iron chandelier along with the butcher block island create a rustic feel while French doors and floral accents add a touch of elegance.
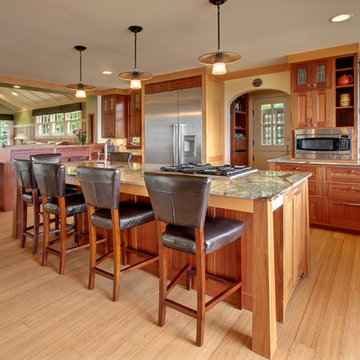
kitchen, craftsman, picture window, crown molding, nana doors, view at sink, large island, marble countertop, arches, indoor-outdoor connection
This is an example of an arts and crafts galley kitchen in Seattle with recessed-panel cabinets, medium wood cabinets, stainless steel appliances and light hardwood floors.
This is an example of an arts and crafts galley kitchen in Seattle with recessed-panel cabinets, medium wood cabinets, stainless steel appliances and light hardwood floors.
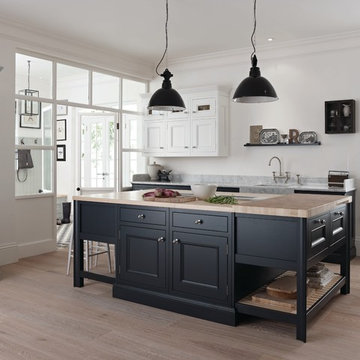
Design ideas for a transitional separate kitchen in New York with a farmhouse sink, recessed-panel cabinets, wood benchtops, light hardwood floors, with island and beige floor.
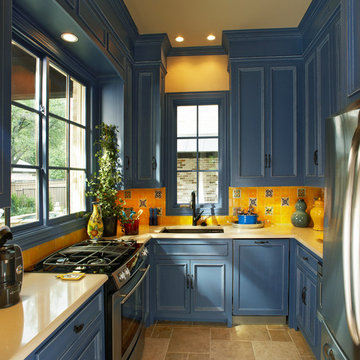
Photo of a traditional u-shaped separate kitchen in Dallas with an undermount sink, recessed-panel cabinets, blue cabinets, yellow splashback, ceramic splashback, stainless steel appliances and yellow benchtop.
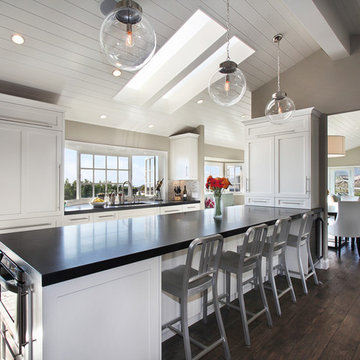
A modern and transitional beach cottage, filled with light and smiles. Perfect for easy family living, California style. Architecture by Anders Lasater Architects. Interior Design by Exotica Design Group. Photos by Jeri Koegel
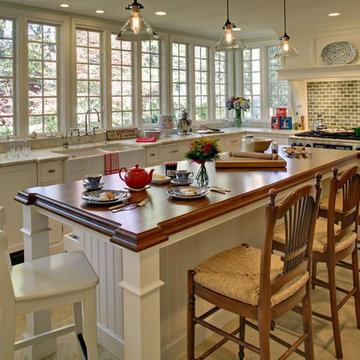
White Traditional Kitchen in Summit, NJ
with walnut countertop and custom range hood.
Window wall creates plenty of natural light.
Photo: Memories TTL; Wing Wong
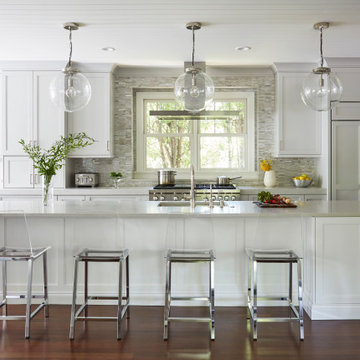
Lighten, brighten and open up the space were the goals of this first floor renovation on Chicago's North Shore.
This is an example of a large transitional single-wall open plan kitchen in Chicago with with island, an undermount sink, panelled appliances, medium hardwood floors, grey benchtop, recessed-panel cabinets, grey cabinets, quartzite benchtops, multi-coloured splashback, glass tile splashback and brown floor.
This is an example of a large transitional single-wall open plan kitchen in Chicago with with island, an undermount sink, panelled appliances, medium hardwood floors, grey benchtop, recessed-panel cabinets, grey cabinets, quartzite benchtops, multi-coloured splashback, glass tile splashback and brown floor.
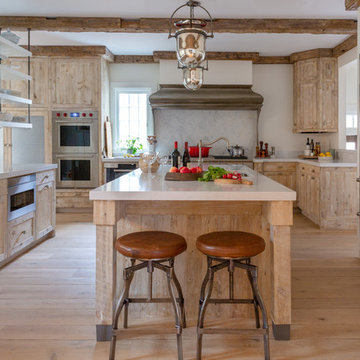
Design ideas for a beach style kitchen in New York with an undermount sink, recessed-panel cabinets, light wood cabinets, grey splashback, stainless steel appliances, light hardwood floors, with island and grey benchtop.
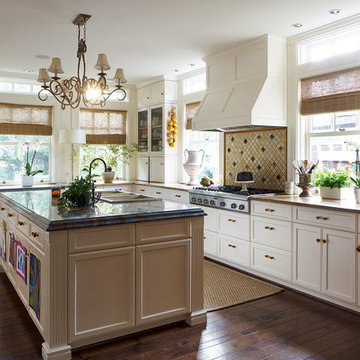
Our project involved a full interior remodel and exterior restoration to modernize the infrastructure and to accommodate the needs of a young family, but with the important focus on preserving the history of this 1920s Georgian revival home.
Our design included a single story kitchen addition, carefully designed to integrate with the existing exterior architectural detail of the structure, it being visible from public views. Conversely, to the rear private area of the house is an antithesis to traditional architecture, converting a little used north facing courtyard, surrounded on three sides by 2-story walls, and open to the north, into a modern glass enclosed double story “sunroom” which can be opened out to the patio beyond, making it now a fully functioning part of the house.
General Contractor Line Construction (restoration & kitchen addition)
Robert Montgomery Homes (sunroom)
Interior Design By owner
Kitchen with Recessed-panel Cabinets Design Ideas
6