Kitchen with Recessed-panel Cabinets Design Ideas
Sort by:Popular Today
121 - 140 of 48,199 photos
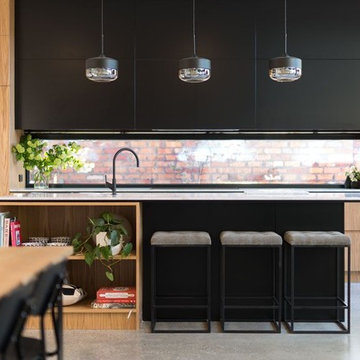
American oak veneer doors with black satin overheads and island bar. The 20mm ceasarstone bench top is on trend with a fully integrated fridge and pullout pantry. Kitchen Design and Made by Panorama Cabinets in Melbourne.
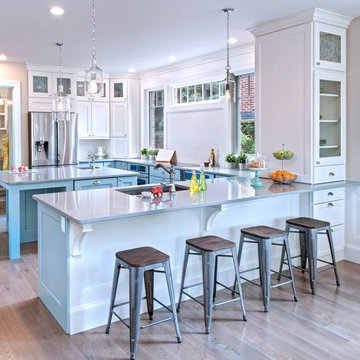
Photo of a large transitional u-shaped eat-in kitchen in Other with an undermount sink, white cabinets, white splashback, stainless steel appliances, light hardwood floors, solid surface benchtops, with island and recessed-panel cabinets.
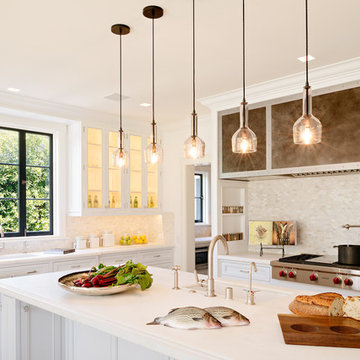
Anthony Rich
This is an example of a mid-sized transitional l-shaped open plan kitchen in Los Angeles with an undermount sink, recessed-panel cabinets, white cabinets, soapstone benchtops, grey splashback, mosaic tile splashback, stainless steel appliances, medium hardwood floors and with island.
This is an example of a mid-sized transitional l-shaped open plan kitchen in Los Angeles with an undermount sink, recessed-panel cabinets, white cabinets, soapstone benchtops, grey splashback, mosaic tile splashback, stainless steel appliances, medium hardwood floors and with island.
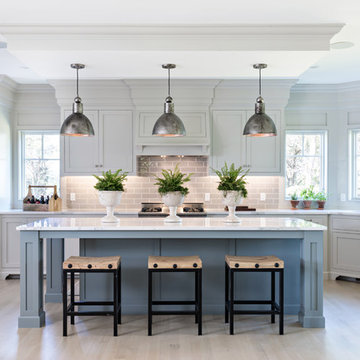
Dan Cutrona
Photo of a large beach style l-shaped eat-in kitchen in Boston with an undermount sink, recessed-panel cabinets, white cabinets, marble benchtops, grey splashback, subway tile splashback, with island, stainless steel appliances and light hardwood floors.
Photo of a large beach style l-shaped eat-in kitchen in Boston with an undermount sink, recessed-panel cabinets, white cabinets, marble benchtops, grey splashback, subway tile splashback, with island, stainless steel appliances and light hardwood floors.
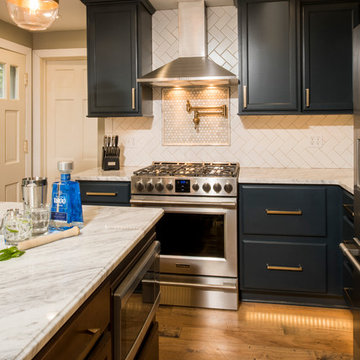
This kitchen was completely remodeled. The space was a full gut down to the studs and sub floors.
The biggest challenge in the space was reorienting the layout to accommodate an island, larger appliances and leveling the space. The floors were more than a few inches out of level. We also turned a U-shaped kitchen with a peninsula into an L-shape with and island and relocated the sink to create a more open, eat-in area.
An additional area that was taken into consideration was the half bathroom just off the kitchen. Originally the bathroom opened up directly into the kitchen creating a break in the circulation. The toilet was rotated 180 degrees and flipped the bathroom to the other side of the area allowing the door to open and close without interfering with meal prep.
Three of the most important design features include the bold navy blue cabinets, professional appliances and modern material selection including matte brass hardware and fixtures (FAUCET, POT FILLER, PENDANTS ETC…), Herringbone backsplash, tile and white marble countertops.
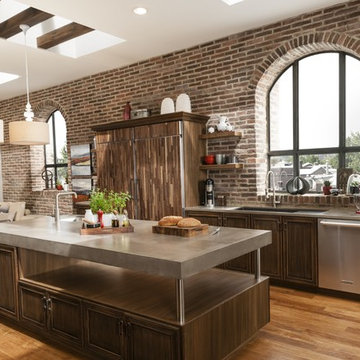
This is an example of a transitional open plan kitchen in San Diego with an undermount sink, recessed-panel cabinets, dark wood cabinets, concrete benchtops, red splashback, brick splashback, panelled appliances, medium hardwood floors and with island.
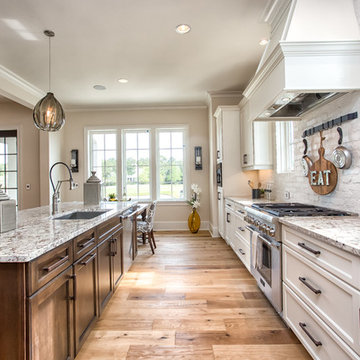
Design ideas for a traditional open plan kitchen in Orange County with an undermount sink, recessed-panel cabinets, white cabinets, stainless steel appliances, with island and medium hardwood floors.
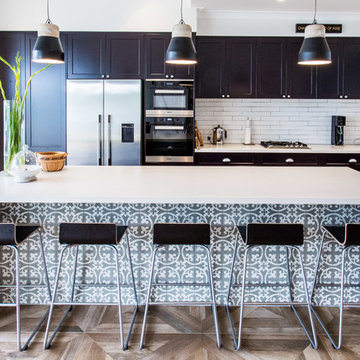
Jarrad Duffy Photography
Photo of a mid-sized transitional l-shaped kitchen in Sydney with a drop-in sink, recessed-panel cabinets, white splashback, stainless steel appliances, light hardwood floors and with island.
Photo of a mid-sized transitional l-shaped kitchen in Sydney with a drop-in sink, recessed-panel cabinets, white splashback, stainless steel appliances, light hardwood floors and with island.
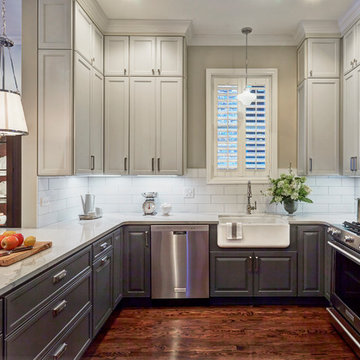
Photography by Mike Kaskel Photography
Design ideas for a mid-sized country u-shaped open plan kitchen in Other with a farmhouse sink, recessed-panel cabinets, grey cabinets, quartz benchtops, white splashback, subway tile splashback, stainless steel appliances, dark hardwood floors and a peninsula.
Design ideas for a mid-sized country u-shaped open plan kitchen in Other with a farmhouse sink, recessed-panel cabinets, grey cabinets, quartz benchtops, white splashback, subway tile splashback, stainless steel appliances, dark hardwood floors and a peninsula.
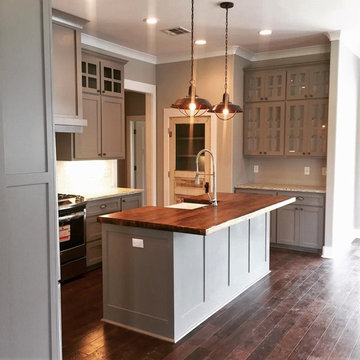
This is an example of an arts and crafts l-shaped kitchen in New Orleans with a farmhouse sink, recessed-panel cabinets, grey cabinets, granite benchtops, white splashback, subway tile splashback, stainless steel appliances, dark hardwood floors and with island.
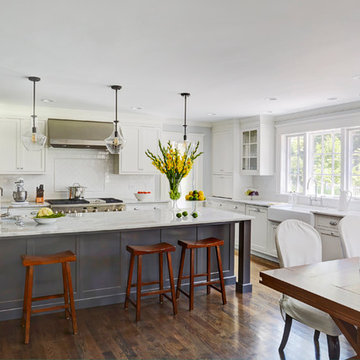
Free ebook, Creating the Ideal Kitchen. DOWNLOAD NOW
Our clients and their three teenage kids had outgrown the footprint of their existing home and felt they needed some space to spread out. They came in with a couple of sets of drawings from different architects that were not quite what they were looking for, so we set out to really listen and try to provide a design that would meet their objectives given what the space could offer.
We started by agreeing that a bump out was the best way to go and then decided on the size and the floor plan locations of the mudroom, powder room and butler pantry which were all part of the project. We also planned for an eat-in banquette that is neatly tucked into the corner and surrounded by windows providing a lovely spot for daily meals.
The kitchen itself is L-shaped with the refrigerator and range along one wall, and the new sink along the exterior wall with a large window overlooking the backyard. A large island, with seating for five, houses a prep sink and microwave. A new opening space between the kitchen and dining room includes a butler pantry/bar in one section and a large kitchen pantry in the other. Through the door to the left of the main sink is access to the new mudroom and powder room and existing attached garage.
White inset cabinets, quartzite countertops, subway tile and nickel accents provide a traditional feel. The gray island is a needed contrast to the dark wood flooring. Last but not least, professional appliances provide the tools of the trade needed to make this one hardworking kitchen.
Designed by: Susan Klimala, CKD, CBD
Photography by: Mike Kaskel
For more information on kitchen and bath design ideas go to: www.kitchenstudio-ge.com
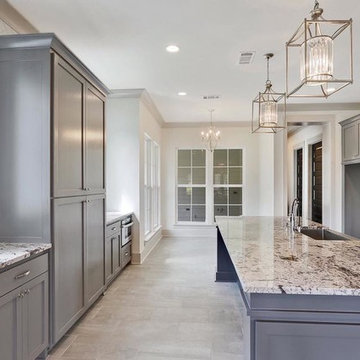
Photo of a large transitional galley open plan kitchen in New Orleans with a farmhouse sink, recessed-panel cabinets, grey cabinets, granite benchtops, white splashback, marble splashback, stainless steel appliances and with island.
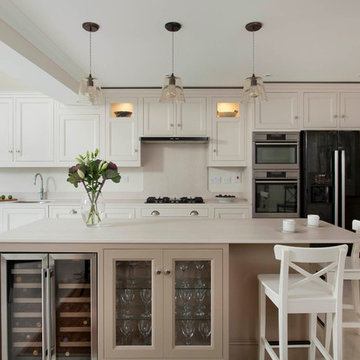
A beautilful hand crafted inframe kitchen from our Classic Collection. The doors and frames are made from solid Ash and hand painted in Salter Stone (Colortrend) and London Stone (Farrow & Ball). The cabinetry has been design and manufactured bespoke by us, allowing it run the full height of the ceiling. Additional storage is provided by the bespoke New York syle dresser. A Quooker Fusion tap provides boiling water, while a wine cooler has been incorporated in the island. Polished chrome cup handles and knobs finish the luxury feel. Photography Infinity media
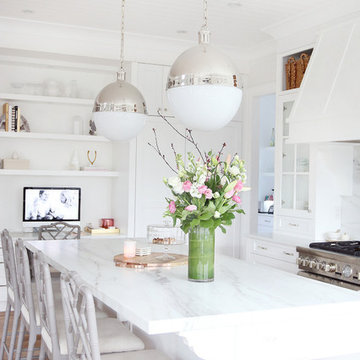
Colorado Gold Marble Countertop
This is an example of a large country u-shaped eat-in kitchen in Vancouver with white cabinets, stainless steel appliances, with island, a farmhouse sink, recessed-panel cabinets, marble benchtops, white splashback, stone slab splashback, medium hardwood floors and brown floor.
This is an example of a large country u-shaped eat-in kitchen in Vancouver with white cabinets, stainless steel appliances, with island, a farmhouse sink, recessed-panel cabinets, marble benchtops, white splashback, stone slab splashback, medium hardwood floors and brown floor.
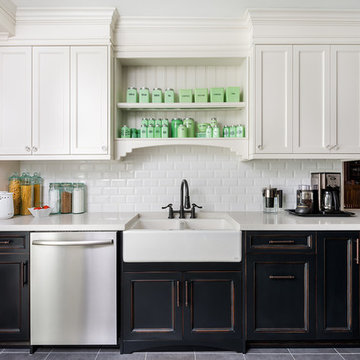
Photography by Gillian Jackson
This is an example of a transitional eat-in kitchen in Toronto with a farmhouse sink, recessed-panel cabinets, distressed cabinets, quartz benchtops, white splashback, ceramic splashback, stainless steel appliances and with island.
This is an example of a transitional eat-in kitchen in Toronto with a farmhouse sink, recessed-panel cabinets, distressed cabinets, quartz benchtops, white splashback, ceramic splashback, stainless steel appliances and with island.
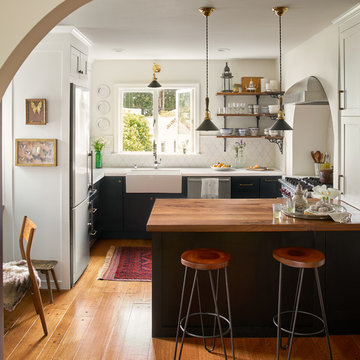
The view from the dining room. We looked at several options to make this relatively tight space both functional and spacious. The wife, who is a chef and meticulously organized, had this to say about 3 Lights Design's attention to detail, "I'm so impressed how you heard all the little silly things I was saying and got it into a picture!!!" For us, the "silly little things" are everything. That's how the project's name was born. All photos by Thomas Kuoh Photography.
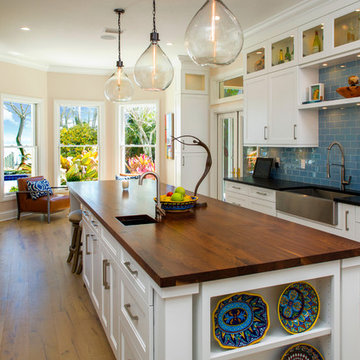
Flawless craftsmanship, creative storage solutions, angled cabinets, efficient work triangle, elevated ceilings and lots of natural light bring this contemporary kitchen to life.
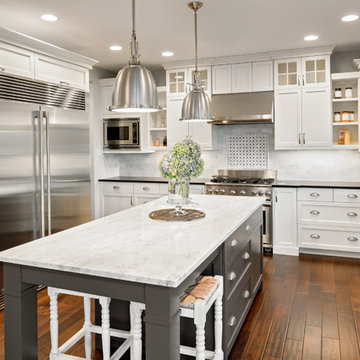
This vast and open kitchen showcases the great match of a white shaker cabinets with Raven caeser stone quartz counter and the island made of gray shaker cabinets with white Carrara marble counter.
To tie the two of them together we have used 6x3 tumbled white Carrara back-splash tile in a staggered layout with a center mosaic deco area above the Range unit.
To give it the additional modern feel you have the stainless steel appliances such as a Sub-zero build-in fridge, the range unit and the large stainless steel pendant lights.
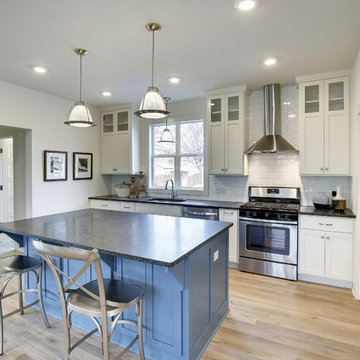
Design ideas for a mid-sized transitional single-wall open plan kitchen in Minneapolis with a drop-in sink, recessed-panel cabinets, white cabinets, granite benchtops, white splashback, ceramic splashback, stainless steel appliances, light hardwood floors and with island.
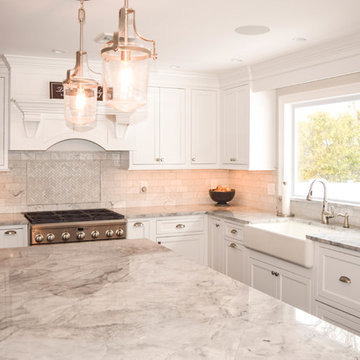
Ally Young
Inspiration for a large traditional l-shaped eat-in kitchen in New York with a farmhouse sink, recessed-panel cabinets, white cabinets, quartzite benchtops, grey splashback, stone tile splashback, stainless steel appliances, medium hardwood floors and with island.
Inspiration for a large traditional l-shaped eat-in kitchen in New York with a farmhouse sink, recessed-panel cabinets, white cabinets, quartzite benchtops, grey splashback, stone tile splashback, stainless steel appliances, medium hardwood floors and with island.
Kitchen with Recessed-panel Cabinets Design Ideas
7