Kitchen with Recycled Glass Benchtops and a Peninsula Design Ideas
Refine by:
Budget
Sort by:Popular Today
121 - 140 of 192 photos
Item 1 of 3
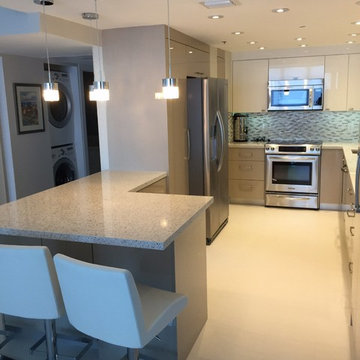
this is a kosher kitchen we finished recently in a Miami beach condo. The material is a high gloss acrylic lacquer over a melamine material in a linen design called Textile Plata. We made the upper cabinets in high gloss white acrylic and the toe kick in stainless steel. There are two sinks and lots of storage pantries to house food and appliances.
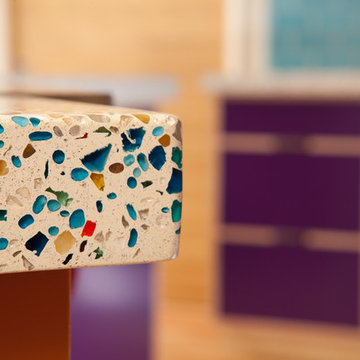
Design by Heather Tissue; construction by Green Goods
Kitchen remodel featuring carmelized strand woven bamboo plywood, maple plywood and paint grade cabinets, custom bamboo doors, handmade ceramic tile, custom concrete countertops
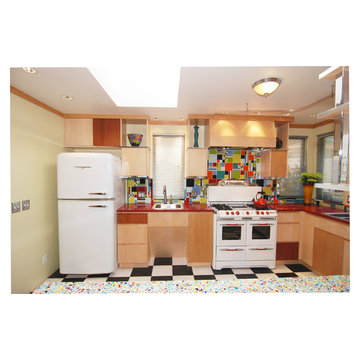
A mixture of maple, alder, mahogany and metal cabinets. All clear lacquer finish.
This is an example of a mid-sized modern u-shaped eat-in kitchen in San Francisco with a double-bowl sink, flat-panel cabinets, light wood cabinets, recycled glass benchtops, blue splashback, cement tile splashback, white appliances, linoleum floors and a peninsula.
This is an example of a mid-sized modern u-shaped eat-in kitchen in San Francisco with a double-bowl sink, flat-panel cabinets, light wood cabinets, recycled glass benchtops, blue splashback, cement tile splashback, white appliances, linoleum floors and a peninsula.
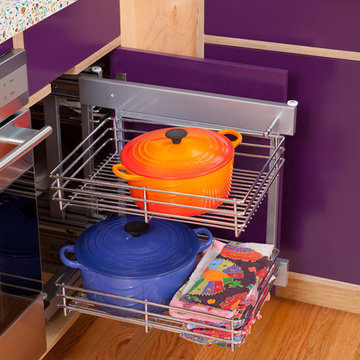
Design by Heather Tissue; construction by Green Goods
Kitchen remodel featuring carmelized strand woven bamboo plywood, maple plywood and paint grade cabinets, custom bamboo doors, handmade ceramic tile, custom concrete countertops
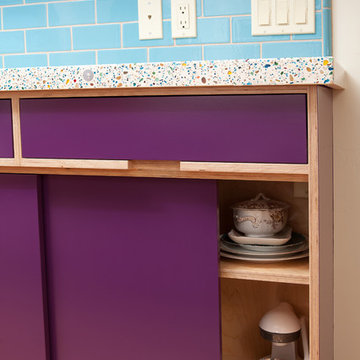
Design by Heather Tissue; construction by Green Goods
Kitchen remodel featuring carmelized strand woven bamboo plywood, maple plywood and paint grade cabinets, custom bamboo doors, handmade ceramic tile, custom concrete countertops
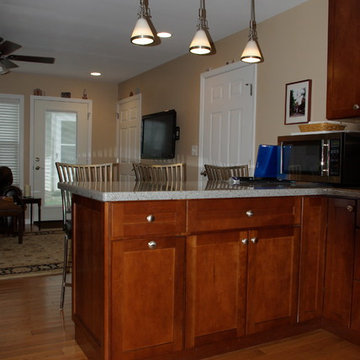
A simple efficient In-Law Suite Addition. Designed for 1 floor living with an internal ramp to allow for a wheelchair or walker. This connects directly into the existing house so the entire family can be together.
Photo by: Joshua Sukenick
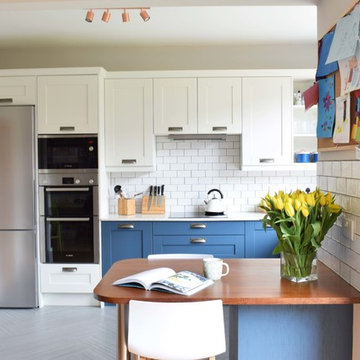
Mid-sized contemporary u-shaped eat-in kitchen in Other with a farmhouse sink, shaker cabinets, blue cabinets, recycled glass benchtops, white splashback, ceramic splashback, linoleum floors, a peninsula and grey floor.
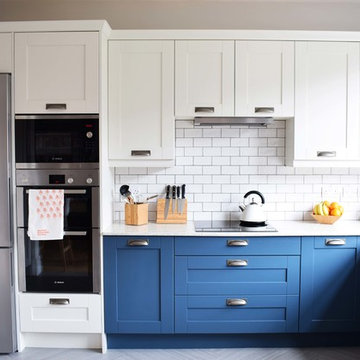
Photo of a mid-sized contemporary u-shaped eat-in kitchen in Other with a farmhouse sink, shaker cabinets, blue cabinets, recycled glass benchtops, white splashback, ceramic splashback, linoleum floors, a peninsula and grey floor.
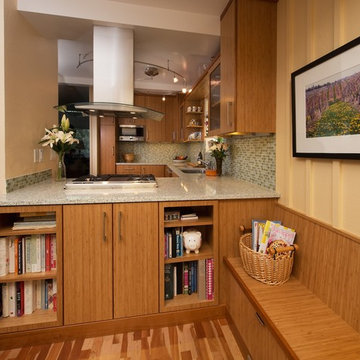
This charming kitchen includes sustainable bamboo cabinetry, Eurostone Countertops, and recycled glass tile from Oceanside tile. Photo by Paul Schraub Photography
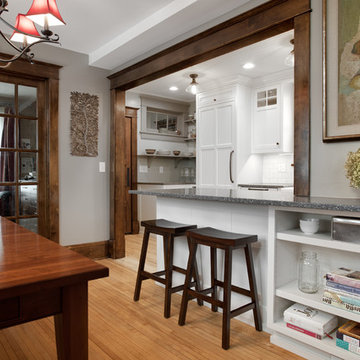
This 1907 home in the Ericsson neighborhood of South Minneapolis needed some love. A tiny, nearly unfunctional kitchen and leaking bathroom were ready for updates. The homeowners wanted to embrace their heritage, and also have a simple and sustainable space for their family to grow. The new spaces meld the home’s traditional elements with Traditional Scandinavian design influences.
In the kitchen, a wall was opened to the dining room for natural light to carry between rooms and to create the appearance of space. Traditional Shaker style/flush inset custom white cabinetry with paneled front appliances were designed for a clean aesthetic. Custom recycled glass countertops, white subway tile, Kohler sink and faucet, beadboard ceilings, and refinished existing hardwood floors complete the kitchen after all new electrical and plumbing.
In the bathroom, we were limited by space! After discussing the homeowners’ use of space, the decision was made to eliminate the existing tub for a new walk-in shower. By installing a curbless shower drain, floating sink and shelving, and wall-hung toilet; Castle was able to maximize floor space! White cabinetry, Kohler fixtures, and custom recycled glass countertops were carried upstairs to connect to the main floor remodel.
White and black porcelain hex floors, marble accents, and oversized white tile on the walls perfect the space for a clean and minimal look, without losing its traditional roots! We love the black accents in the bathroom, including black edge on the shower niche and pops of black hex on the floors.
Tour this project in person, September 28 – 29, during the 2019 Castle Home Tour!
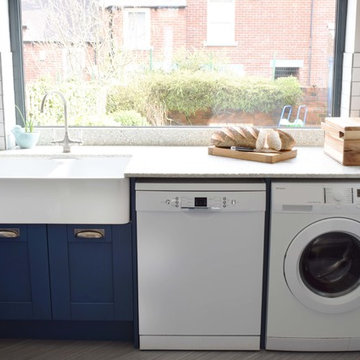
This is an example of a mid-sized contemporary u-shaped eat-in kitchen in Other with a farmhouse sink, shaker cabinets, blue cabinets, recycled glass benchtops, white splashback, ceramic splashback, linoleum floors, a peninsula and grey floor.
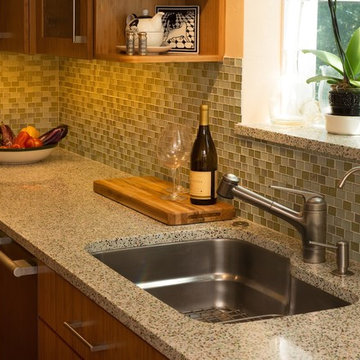
This charming kitchen includes sustainable bamboo cabinetry, Eurostone Countertops, recycled glass tile from Oceanside tile and a beautiful stainless steel under-mount sink from Franke. Photo by javascript:;Paul Schraub Photography
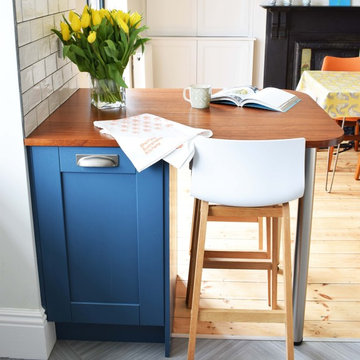
Inspiration for a mid-sized contemporary u-shaped eat-in kitchen in Other with a farmhouse sink, shaker cabinets, blue cabinets, recycled glass benchtops, white splashback, ceramic splashback, linoleum floors, a peninsula and grey floor.
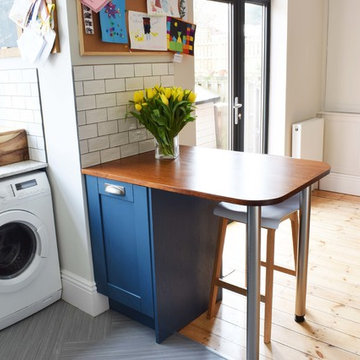
Design ideas for a mid-sized contemporary u-shaped eat-in kitchen in Other with a farmhouse sink, shaker cabinets, blue cabinets, recycled glass benchtops, white splashback, ceramic splashback, linoleum floors, a peninsula and grey floor.
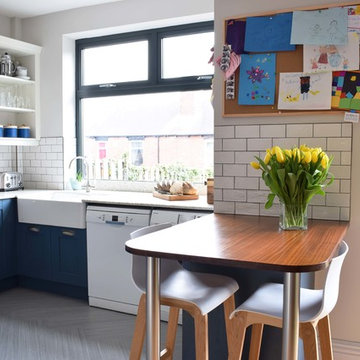
Inspiration for a mid-sized contemporary u-shaped eat-in kitchen in Other with a farmhouse sink, shaker cabinets, blue cabinets, recycled glass benchtops, white splashback, ceramic splashback, linoleum floors, a peninsula and grey floor.
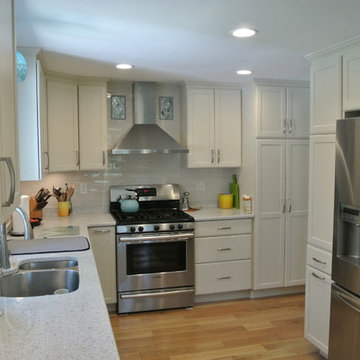
Design ideas for a transitional l-shaped eat-in kitchen in Boston with an undermount sink, shaker cabinets, white cabinets, recycled glass benchtops, white splashback, subway tile splashback, stainless steel appliances, medium hardwood floors, a peninsula and white benchtop.
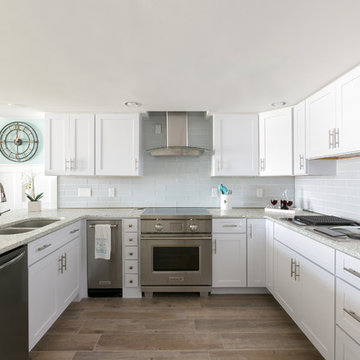
A renovation of a condo in Wild Dunes
Photo of a large beach style u-shaped open plan kitchen in Charleston with an undermount sink, raised-panel cabinets, white cabinets, recycled glass benchtops, white splashback, subway tile splashback, stainless steel appliances, laminate floors, a peninsula and multi-coloured benchtop.
Photo of a large beach style u-shaped open plan kitchen in Charleston with an undermount sink, raised-panel cabinets, white cabinets, recycled glass benchtops, white splashback, subway tile splashback, stainless steel appliances, laminate floors, a peninsula and multi-coloured benchtop.
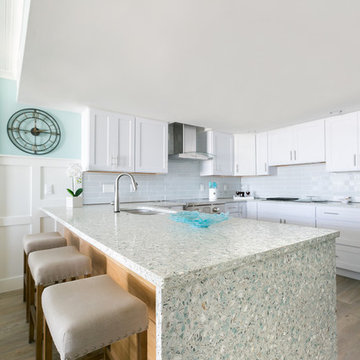
A renovation of a condo in Wild Dunes
Inspiration for a large beach style u-shaped open plan kitchen in Charleston with an undermount sink, raised-panel cabinets, white cabinets, recycled glass benchtops, white splashback, subway tile splashback, stainless steel appliances, laminate floors, a peninsula and multi-coloured benchtop.
Inspiration for a large beach style u-shaped open plan kitchen in Charleston with an undermount sink, raised-panel cabinets, white cabinets, recycled glass benchtops, white splashback, subway tile splashback, stainless steel appliances, laminate floors, a peninsula and multi-coloured benchtop.
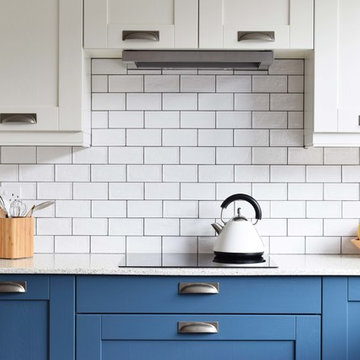
Photo of a mid-sized contemporary u-shaped eat-in kitchen in Other with a farmhouse sink, shaker cabinets, blue cabinets, recycled glass benchtops, white splashback, ceramic splashback, linoleum floors, a peninsula and grey floor.
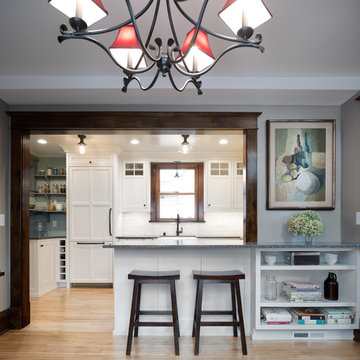
This 1907 home in the Ericsson neighborhood of South Minneapolis needed some love. A tiny, nearly unfunctional kitchen and leaking bathroom were ready for updates. The homeowners wanted to embrace their heritage, and also have a simple and sustainable space for their family to grow. The new spaces meld the home’s traditional elements with Traditional Scandinavian design influences.
In the kitchen, a wall was opened to the dining room for natural light to carry between rooms and to create the appearance of space. Traditional Shaker style/flush inset custom white cabinetry with paneled front appliances were designed for a clean aesthetic. Custom recycled glass countertops, white subway tile, Kohler sink and faucet, beadboard ceilings, and refinished existing hardwood floors complete the kitchen after all new electrical and plumbing.
In the bathroom, we were limited by space! After discussing the homeowners’ use of space, the decision was made to eliminate the existing tub for a new walk-in shower. By installing a curbless shower drain, floating sink and shelving, and wall-hung toilet; Castle was able to maximize floor space! White cabinetry, Kohler fixtures, and custom recycled glass countertops were carried upstairs to connect to the main floor remodel.
White and black porcelain hex floors, marble accents, and oversized white tile on the walls perfect the space for a clean and minimal look, without losing its traditional roots! We love the black accents in the bathroom, including black edge on the shower niche and pops of black hex on the floors.
Tour this project in person, September 28 – 29, during the 2019 Castle Home Tour!
Kitchen with Recycled Glass Benchtops and a Peninsula Design Ideas
7