Kitchen with Recycled Glass Benchtops and Dark Hardwood Floors Design Ideas
Refine by:
Budget
Sort by:Popular Today
41 - 60 of 78 photos
Item 1 of 3
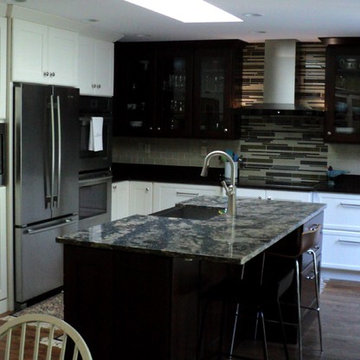
By using a combination of espresso cherry stained cabinets with soft cream painted cabinets I was able to add depth and interest to the classic L-Shaped kitchen.
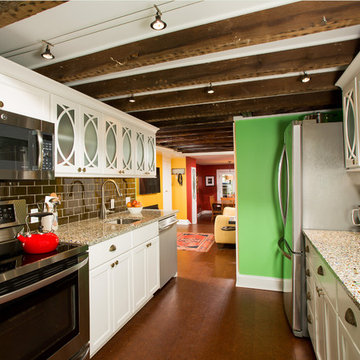
Basement kitchens were standard in many of the Old Town row homes built in the 1800s. Here, a recycled glass countertop reflects light from under the cabinets and the window to the right. Moving the main stairwell opened the kitchen to the family room and dining room beyond.
Photographer Greg Hadley
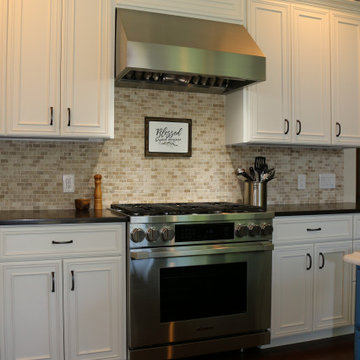
The ProV wall range hood is so elegant in this kitchen! It fits perfectly between the white shaker cabinets, and stands out because of its sheer size. We love the multi-color tile backsplash that's sure to draw attention to the range hood!
The Proline ProV wall mounted range hood is incredibly versatile. With the purchase of a ProVW range hood, you have three blower options: 1200 CFM local blower, 1300 CFM inline blower, and 1700 CFM local blower. You can't go wrong with any of these blower options! If you want a model that is a little quieter, go with the inline blower. This blower will be inside your ductwork rather than inside the range hood. In terms of power, the ProVW is unmatched. 1200+ CFM will accommodate any cooking style. Turn your hood on and before you know it, all of the grease, smoke, and dirt in your kitchen air will be outside your home.
The ProVW is complete with bright LED lights and dishwasher-safe baffle filters to save you time cleaning in the kitchen. For more specs, check out the product pages below.
https://www.prolinerangehoods.com/catalogsearch/result/?q=Pro%20V%20wall
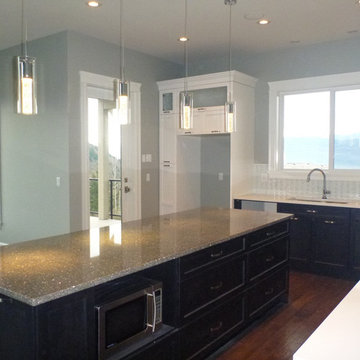
Modern kitchen in Vancouver with an undermount sink, shaker cabinets, white cabinets, recycled glass benchtops, white splashback, glass tile splashback and dark hardwood floors.
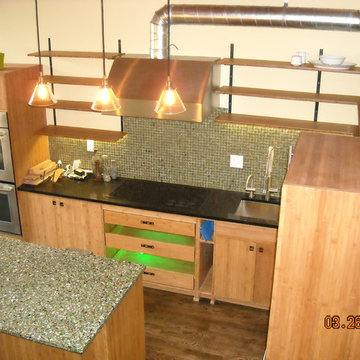
This is a Portland, Oregon, Pearl district 3 level condo unit.
Unique project features:
- Open and adjustable kitchen shelving.
- Bamboo cabinets (owner constructed and we installed).
- Master bathroom shower valve is mounted to a glass wall.
- Guest bathroom plumbing fixtures (see photos).
- Teak wood shower pan (owner built).
- Barn doors on the first and third floor bathrooms (no photos).
- Recycled glass counter tops (kitchen island and guest bath).
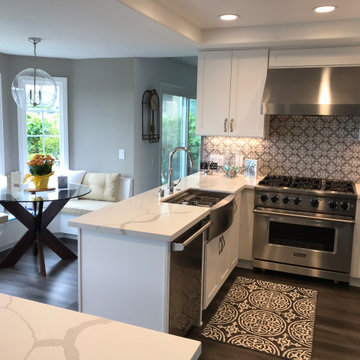
This is an example of a large transitional u-shaped eat-in kitchen in Dallas with a farmhouse sink, shaker cabinets, white cabinets, recycled glass benchtops, grey splashback, porcelain splashback, stainless steel appliances, dark hardwood floors, with island, grey floor, white benchtop and recessed.
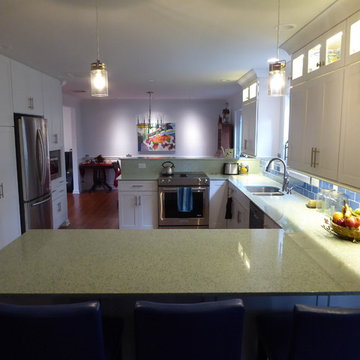
former 1970's dark Kitchen with walls and old pantry removed. This allowed dining to join with kitchen and living spaces and the windows were enlarged. The finishes were selected based upon a favorite green & blue candle. F. Maier
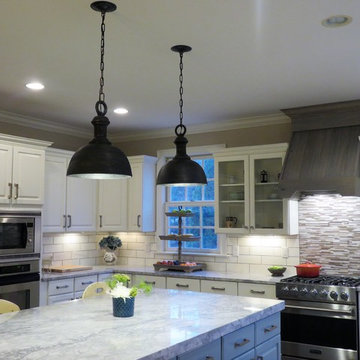
Inspiration for a large transitional u-shaped eat-in kitchen in Columbus with a farmhouse sink, raised-panel cabinets, white cabinets, recycled glass benchtops, white splashback, stainless steel appliances, dark hardwood floors, with island and brown floor.
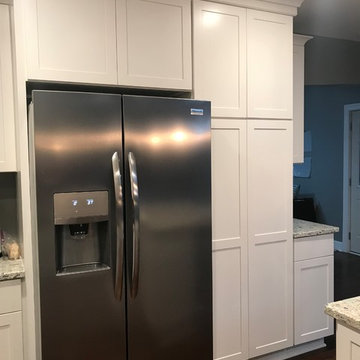
Lee Monarch
Inspiration for a large contemporary u-shaped separate kitchen in Other with an undermount sink, shaker cabinets, white cabinets, recycled glass benchtops, stainless steel appliances, dark hardwood floors, with island and brown floor.
Inspiration for a large contemporary u-shaped separate kitchen in Other with an undermount sink, shaker cabinets, white cabinets, recycled glass benchtops, stainless steel appliances, dark hardwood floors, with island and brown floor.
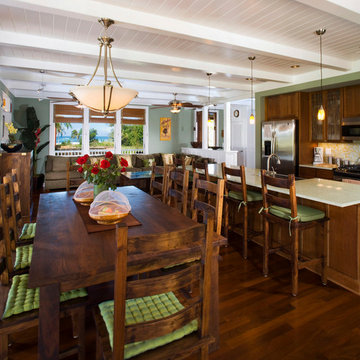
Photo of a beach style single-wall open plan kitchen in Hawaii with a farmhouse sink, beaded inset cabinets, medium wood cabinets, multi-coloured splashback, glass tile splashback, stainless steel appliances, dark hardwood floors, with island, brown floor, beige benchtop and recycled glass benchtops.
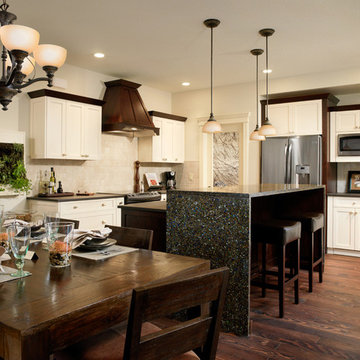
This space features the Vetrazzo Charisma Blue with Patina. Charisma Blue is recycled glass that has been brilliantly repurposed from humble beverage bottles. The bottles and jars that held your condiments, culinary treats and drinks, once put into the recycling bin, are sent to be processed and put back into use. These surfaces are one-of-a-kind, that are not only exquisite in looks, but show respect for the environment.
ICON Stone & Tile • www.iconstonetile.com
• Bigger Selection, Stunning Quality
525, 36th Avenue S.E., Calgary, AB, T2G 1W5
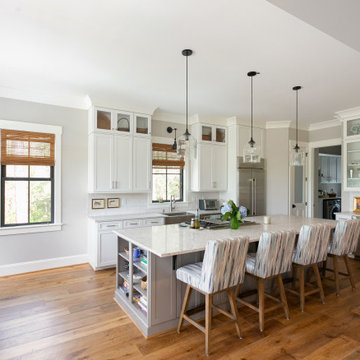
White and Gray kitchen with textured glass
This is an example of a large transitional l-shaped kitchen in Charleston with a farmhouse sink, shaker cabinets, grey cabinets, recycled glass benchtops, dark hardwood floors and with island.
This is an example of a large transitional l-shaped kitchen in Charleston with a farmhouse sink, shaker cabinets, grey cabinets, recycled glass benchtops, dark hardwood floors and with island.
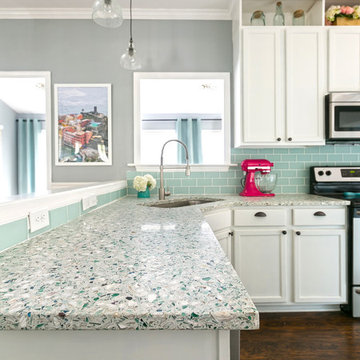
pbrickman
This is an example of a mid-sized beach style u-shaped eat-in kitchen in Charleston with shaker cabinets, recycled glass benchtops, blue splashback, stainless steel appliances, with island, a single-bowl sink, white cabinets, dark hardwood floors, brown floor and subway tile splashback.
This is an example of a mid-sized beach style u-shaped eat-in kitchen in Charleston with shaker cabinets, recycled glass benchtops, blue splashback, stainless steel appliances, with island, a single-bowl sink, white cabinets, dark hardwood floors, brown floor and subway tile splashback.
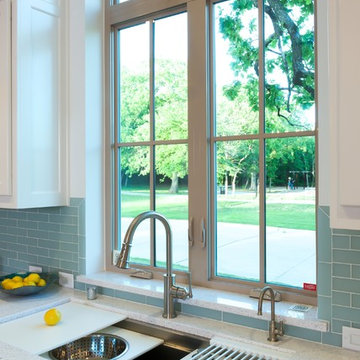
4' stainless steel galley sink has multiple functions and accessories. It makes prep work and cleaning easy! Recycled glass counter tops are durable and eco friendly.
Michael Hunter Photography
Michael Hunter Photography
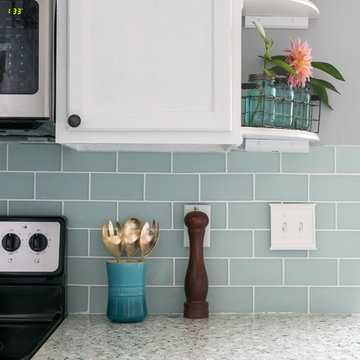
pbrickman
Photo of a mid-sized beach style u-shaped eat-in kitchen in Charleston with shaker cabinets, recycled glass benchtops, blue splashback, stainless steel appliances, with island, subway tile splashback, a single-bowl sink, white cabinets, dark hardwood floors and brown floor.
Photo of a mid-sized beach style u-shaped eat-in kitchen in Charleston with shaker cabinets, recycled glass benchtops, blue splashback, stainless steel appliances, with island, subway tile splashback, a single-bowl sink, white cabinets, dark hardwood floors and brown floor.
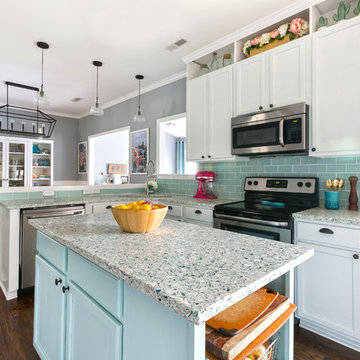
pbrickman
Design ideas for a mid-sized beach style u-shaped eat-in kitchen in Charleston with shaker cabinets, recycled glass benchtops, blue splashback, stainless steel appliances, with island, a single-bowl sink, white cabinets, dark hardwood floors, brown floor and subway tile splashback.
Design ideas for a mid-sized beach style u-shaped eat-in kitchen in Charleston with shaker cabinets, recycled glass benchtops, blue splashback, stainless steel appliances, with island, a single-bowl sink, white cabinets, dark hardwood floors, brown floor and subway tile splashback.
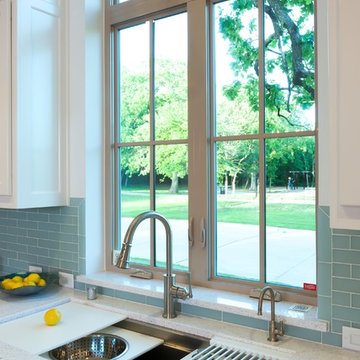
This galley sink is a cook's dream! Any board or bowl imaginable comes as an integrated piece so that cooking and serving are easy. Placed in front of the window with a park nearby, this is the perfect location for the sink. The countertops are made from recycled glass bottles and have specs of blue/green in them, perfectly enhanced by the glass backsplash.
Michael Hunter Photography
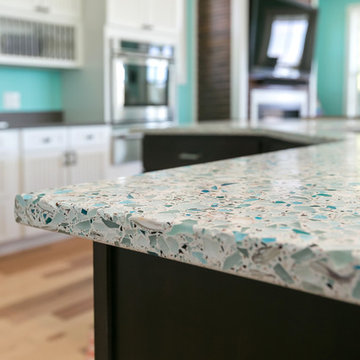
Design ideas for a large beach style l-shaped open plan kitchen in Charleston with an undermount sink, white cabinets, recycled glass benchtops, blue splashback, black appliances, dark hardwood floors and with island.
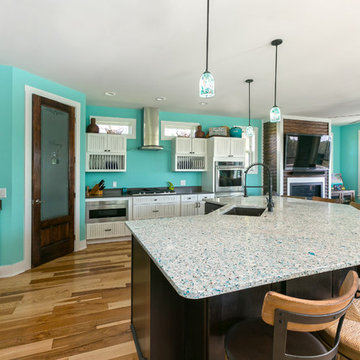
Large beach style l-shaped open plan kitchen in Charleston with an undermount sink, white cabinets, recycled glass benchtops, blue splashback, black appliances, dark hardwood floors and with island.
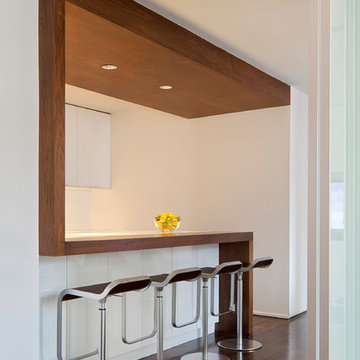
The design of this four bedroom Upper West Side apartment involved the complete renovation of one half of the unit and the remodeling of the other half.
The main living space includes a foyer, lounge, library, kitchen and island. The library can be converted into the fourth bedroom by deploying a series of sliding/folding glass doors together with a pivoting wall panel to separate it from the rest of the living area. The kitchen is delineated as a special space within the open floor plan by virtue of a folded wooden volume around the island - inviting casual congregation and dining.
All three bathrooms were designed with a common language of modern finishes and fixtures, with functional variations depending on their location within the apartment. New closets serve each bedroom as well as the foyer and lounge spaces.
Materials are kept to a limited palette of dark stained wood flooring, American Walnut for bathroom vanities and the kitchen island, white gloss and lacquer finish cabinetry, and translucent glass door panelling with natural anodized aluminum trim. Lightly veined carrara marble lines the bathroom floors and walls.
www.archphoto.com
Kitchen with Recycled Glass Benchtops and Dark Hardwood Floors Design Ideas
3