Kitchen with Recycled Glass Benchtops and Medium Hardwood Floors Design Ideas
Refine by:
Budget
Sort by:Popular Today
121 - 140 of 327 photos
Item 1 of 3
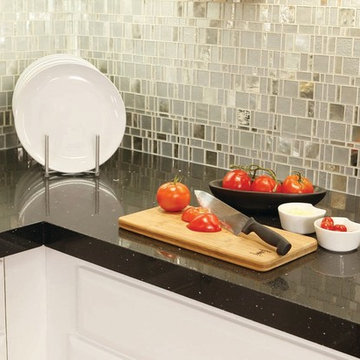
Update your kitchen with a recycled granite and glass counter top and mosaic glass for a backslash. Mosaic has different textures to add movement and light to a room. Mosaic color is Liberty Diamond and the back counter top is Black Star.
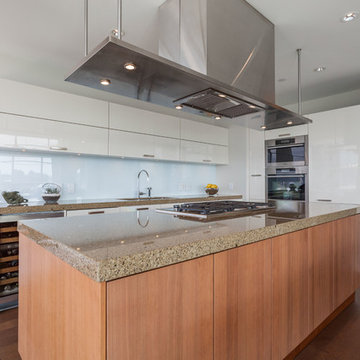
Philip Crocker
Collaborative design work between our clients and ourselves incorporating their own tastes, furniture and artwork as they downsized from a large home to an almost new condo. As with many of our projects we brought in our core group of trade specialists to consult and advise so that we could guide our clients through an easy process of option selections to meet their standards, timeline and budget. A very smooth project from beginning to end that included removal of the existing hardwood and carpet throughout, new painting throughout, some new lighting and detailed art glass work as well as custom metal and millwork. A successful project with excellent results and happy clients!
Do you want to renovate your condo?
Showcase Interiors Ltd. specializes in condo renovations. As well as thorough planning assistance including feasibility reviews and inspections, we can also provide permit acquisition services. We also possess Advanced Clearance through Worksafe BC and all General Liability Insurance for Strata Approval required for your proposed project.
Showcase Interiors Ltd. is a trusted, fully licensed and insured renovations firm offering exceptional service and high quality workmanship. We work with home and business owners to develop, manage and execute small to large renovations and unique installations. We work with accredited interior designers, engineers and authorities to deliver special projects from concept to completion on time & on budget. Our loyal clients love our integrity, reliability, level of service and depth of experience. Contact us today about your project and join our long list of satisfied clients!
We are a proud family business!
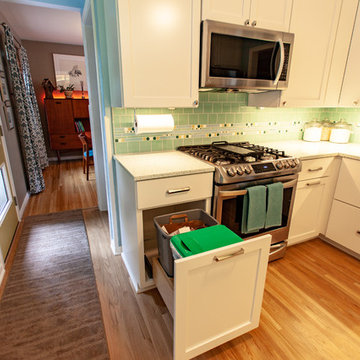
The goal of the homeowner was to modernize and make the existing kitchen more functional by adding storage, countertop work space, and better task lighting. Castle was able to design an updated kitchen that refaced and painted half of the cabinets and added new deeper cabinets in an L shape that helped meet the clients goals. White painted shaker style doors and slab drawers help compliment the locally made recycled glass countertops and white oak hardwood floors. Thanks to ample LED cabinet lighting the most noticeable feature of this updated kitchen is the local hand-made mid-century backsplash tile from Mercury Mosaics. A new ThermaTru fiberglass backdoor was also installed. Stainless steel LG appliances from Warner’s Stellian and classic chrome accessories and fixtures give the perfect finishing touches.
See this kitchen on the 2018 Castle Educational Home Tour, and while you’re at it, check out the previously remodeled basement / bathroom / laundry room which is also on tour!
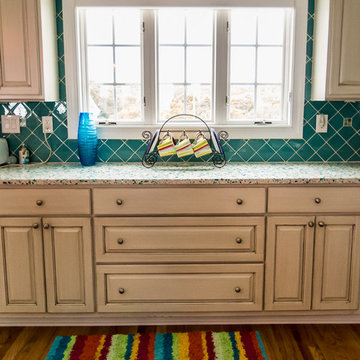
Inspiration for a mid-sized traditional single-wall separate kitchen in Other with raised-panel cabinets, white cabinets, recycled glass benchtops, blue splashback, ceramic splashback, stainless steel appliances, medium hardwood floors, brown floor and no island.
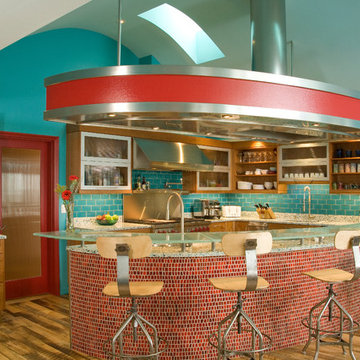
This project began with the request to update the existing kitchen of this eclectic waterfront home on Puget Sound. The remodel entailed relocating the kitchen from the front of the house where it was limiting the window space to the back of the house overlooking the family room and dining room. We opened up the kitchen with sliding window walls to create a natural connection to the exterior.
The bold colors were the owner’s vision, and they wanted the space to be fun and inviting. From the reclaimed barn wood floors to the recycled glass countertops to the Teppanyaki grill on the island and the custom stainless steel cloud hood suspended from the barrel vault ceiling, virtually everything was centered on entertaining.
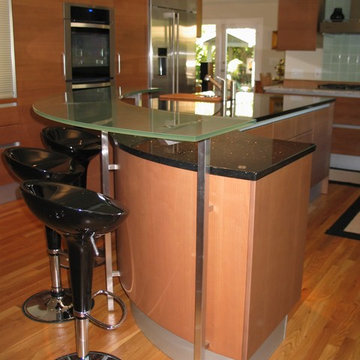
ROUND GLASS KITCHEN BAR
BKT design vision will transform your kitchen space in to a Kitchen from Italy Kitchens That Are You!
BATH AND KITCHEN TOWN
9265 Activity Rd. Suite 105
San Diego, CA 92126
t. 858 5499700
t/f 858 408 2911
www.kitchentown.com http://eurokitchensuppliers.com/
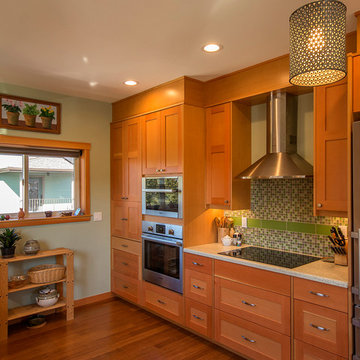
photo: John Lund / Lund Arts
This is an example of an expansive traditional galley eat-in kitchen in Seattle with an undermount sink, recessed-panel cabinets, medium wood cabinets, multi-coloured splashback, glass tile splashback, medium hardwood floors, a peninsula, brown floor, multi-coloured benchtop and recycled glass benchtops.
This is an example of an expansive traditional galley eat-in kitchen in Seattle with an undermount sink, recessed-panel cabinets, medium wood cabinets, multi-coloured splashback, glass tile splashback, medium hardwood floors, a peninsula, brown floor, multi-coloured benchtop and recycled glass benchtops.
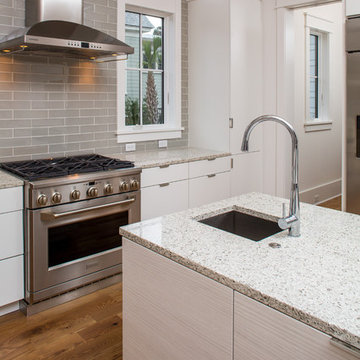
Matthew Scott Photographer, LLC
Inspiration for a mid-sized modern u-shaped eat-in kitchen in Charleston with a farmhouse sink, flat-panel cabinets, white cabinets, recycled glass benchtops, brown splashback, subway tile splashback, stainless steel appliances, medium hardwood floors and with island.
Inspiration for a mid-sized modern u-shaped eat-in kitchen in Charleston with a farmhouse sink, flat-panel cabinets, white cabinets, recycled glass benchtops, brown splashback, subway tile splashback, stainless steel appliances, medium hardwood floors and with island.
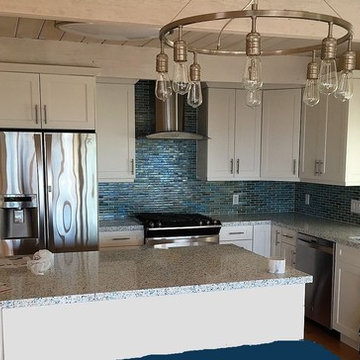
Open concept beach house. Painted shaker white kitchen with recycled glass counter tops and a decorative glass splash
Inspiration for a beach style kitchen in San Diego with an undermount sink, shaker cabinets, white cabinets, recycled glass benchtops, blue splashback, glass tile splashback, stainless steel appliances, medium hardwood floors and with island.
Inspiration for a beach style kitchen in San Diego with an undermount sink, shaker cabinets, white cabinets, recycled glass benchtops, blue splashback, glass tile splashback, stainless steel appliances, medium hardwood floors and with island.
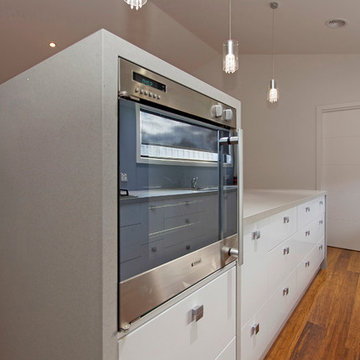
This modern kitchen uses a light grey counter top made from recycled granite and glass. The color is 660 and is 1/4" thick and can be placed on top of existing counter tops or on new construction.
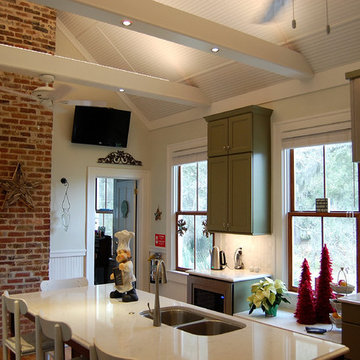
This beach front Bed and Breakfast Inn invites guests into its charming, renovated working kitchen for conversation and home cooked meals. Painting the walls, ceiling, and beams a light white color gives the space an open feel while the restored hardwood floors and brick fireplace add warmth and character. The expansive island showcases a white quartz top with plenty of space to gather around and still have room for preparing food at the double bowl sink.
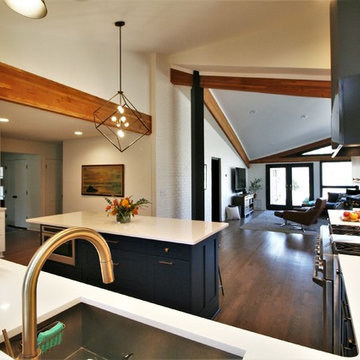
A Closer look at what this remodeled kitchen has to offer
Inspiration for a modern l-shaped kitchen in Detroit with an undermount sink, blue cabinets, recycled glass benchtops, white splashback, stainless steel appliances, medium hardwood floors, with island, brown floor and white benchtop.
Inspiration for a modern l-shaped kitchen in Detroit with an undermount sink, blue cabinets, recycled glass benchtops, white splashback, stainless steel appliances, medium hardwood floors, with island, brown floor and white benchtop.
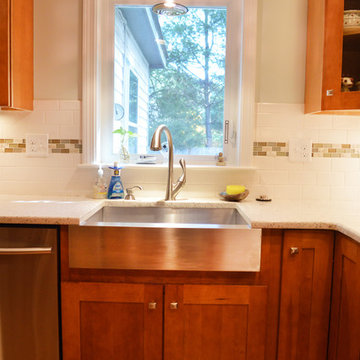
This is an example of a mid-sized transitional u-shaped eat-in kitchen in Boston with a farmhouse sink, shaker cabinets, medium wood cabinets, recycled glass benchtops, white splashback, subway tile splashback, stainless steel appliances, medium hardwood floors, no island and white benchtop.
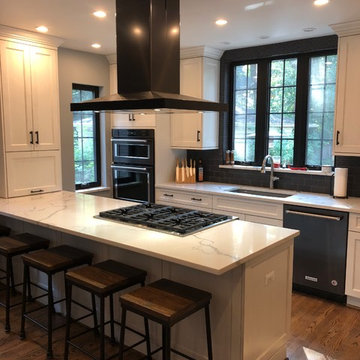
Mid-sized transitional u-shaped eat-in kitchen in Detroit with an undermount sink, recessed-panel cabinets, white cabinets, recycled glass benchtops, black splashback, ceramic splashback, stainless steel appliances, medium hardwood floors, brown floor and white benchtop.
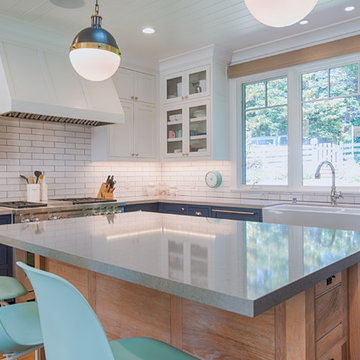
Inspiration for a mid-sized traditional u-shaped open plan kitchen in San Francisco with a farmhouse sink, shaker cabinets, blue cabinets, recycled glass benchtops, white splashback, subway tile splashback, panelled appliances, medium hardwood floors and with island.
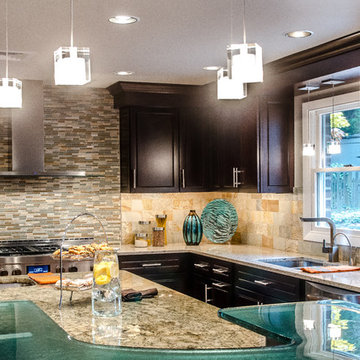
The Pro-Builders Kitchen Design Team crafted the kitchen and lighting layout, appliance choices and glass counter tops. Giving many choices for a client's happiness!
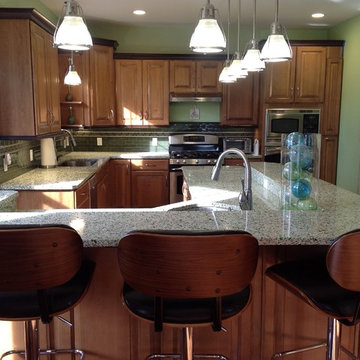
Avalon Kitchen
This is an example of a large eclectic l-shaped eat-in kitchen in Boston with a single-bowl sink, raised-panel cabinets, medium wood cabinets, recycled glass benchtops, stainless steel appliances, medium hardwood floors and with island.
This is an example of a large eclectic l-shaped eat-in kitchen in Boston with a single-bowl sink, raised-panel cabinets, medium wood cabinets, recycled glass benchtops, stainless steel appliances, medium hardwood floors and with island.
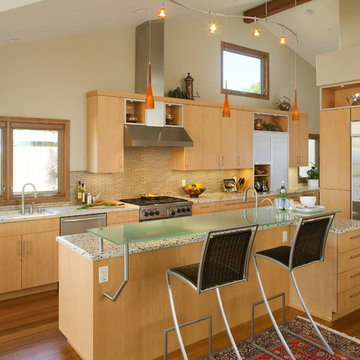
What makes this contemporary kitchen remodel truly unique, is the custom countertop. It took some time, but our clients saved enough of their wine and beverage bottles to create a truly unique countertop. It's not only beautiful, but it's full of memories, and a wonderful way to conserve to environment.
By Design Studio West
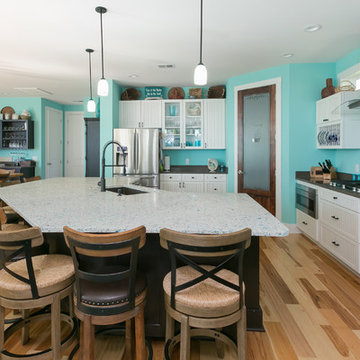
Large beach style l-shaped open plan kitchen in Charleston with a single-bowl sink, louvered cabinets, white cabinets, recycled glass benchtops, blue splashback, stainless steel appliances, medium hardwood floors, with island and beige floor.
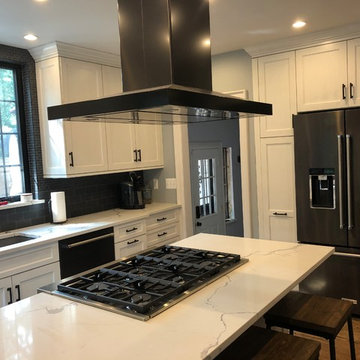
Design ideas for a mid-sized transitional u-shaped eat-in kitchen in Detroit with an undermount sink, recessed-panel cabinets, white cabinets, recycled glass benchtops, black splashback, ceramic splashback, stainless steel appliances, medium hardwood floors, brown floor and white benchtop.
Kitchen with Recycled Glass Benchtops and Medium Hardwood Floors Design Ideas
7