Kitchen with Recycled Glass Benchtops and no Island Design Ideas
Refine by:
Budget
Sort by:Popular Today
21 - 40 of 230 photos
Item 1 of 3
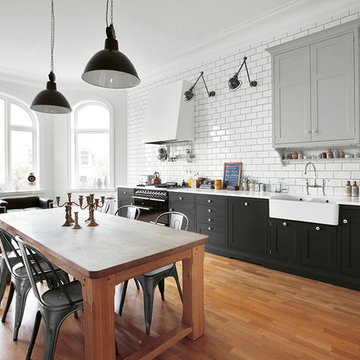
Photo of a large industrial single-wall eat-in kitchen in Copenhagen with an undermount sink, recessed-panel cabinets, black cabinets, recycled glass benchtops, black appliances, medium hardwood floors and no island.
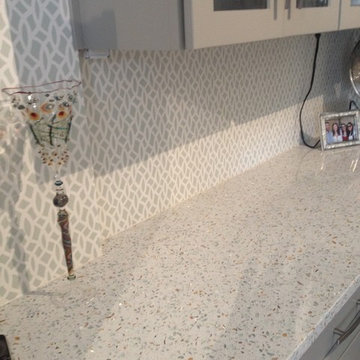
Curava Recycled Glass Countertops. Color: Savaii. Backsplash: Wallpaper (customer supplied)
Inspiration for an expansive transitional u-shaped kitchen pantry in Charlotte with no island, raised-panel cabinets, beige cabinets, recycled glass benchtops, grey splashback, glass tile splashback, stainless steel appliances, a farmhouse sink and porcelain floors.
Inspiration for an expansive transitional u-shaped kitchen pantry in Charlotte with no island, raised-panel cabinets, beige cabinets, recycled glass benchtops, grey splashback, glass tile splashback, stainless steel appliances, a farmhouse sink and porcelain floors.
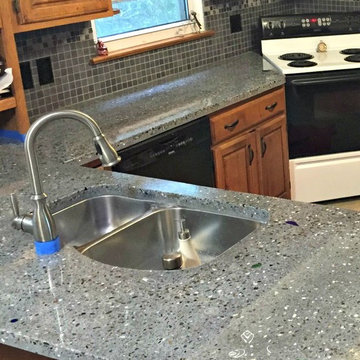
Design ideas for a small transitional l-shaped kitchen in Philadelphia with an undermount sink, raised-panel cabinets, medium wood cabinets, recycled glass benchtops, grey splashback, mosaic tile splashback, black appliances, vinyl floors and no island.
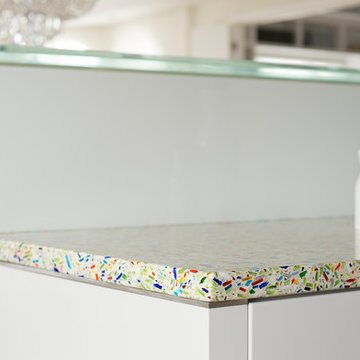
Stark white surroundings with white lacquer cabinetry and solid white glass backsplash allow the Vetrazzo recycled glass surfaces to take center stage and establish a burst of color. Made from trim glass from a stained glass artist's studio these Millefiori sustainable surfaces establish the colors of the rest of the decor.
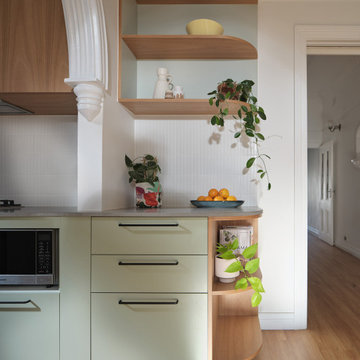
Jed and Renee had been living in their first home together for a little over one year until the arrival of their first born child. They had been putting up with their 1990’s era kitchen but quickly realised it wasn’t up to scratch with the new demands for space and functionality that a child brings.
Jed and Renee’s old kitchen was dark and imposing, lacked bench space and wasted space with inaccessible cupboards on all walls. After experimenting with a few layouts in our CAD program, our solution was to dedicate one wall for tall and deep storage, then on the adjacent and opposite walls create a long wrap-around bench with base level storage below. The bench intersects a dividing wall with an archway into the dining room, nabbing more precious surface space while ensuring the dining walkway is not hindered by rounding off the end corner.
Smart storage such as a Kessebohmer pull-out pantry unit, blind corner baskets and a slide-out appliance shelf accessed by a lift-up door make the most of every nook of this kitchen. Top cupboards housing the rangehood also intersect the kitchen’s dividing wall and continue as open display shelving in the dining room for extra storage and visual balance. Simple black ‘D’ handles are a stylish, functional and affordable hardware choice, as is the grey Bettastone benchtop made from recycled glass.
Jed and Renee loved the colour and grain of Blackbutt timber but realised that too much timber could be overbearing as it was in their old kitchen. Our solution was to create a mix of hand-painted light green doors to break up and provide contrast against the Blackbutt veneer panels. The result is a light and airy kitchen that opens up the room and invites you inward.
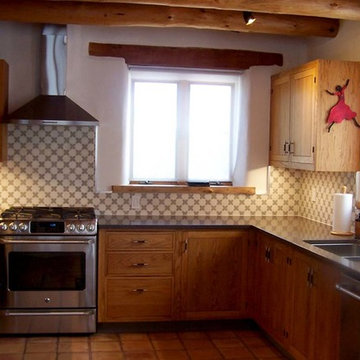
Earthen Touch Natural Builders, LLC
Design ideas for a mid-sized traditional u-shaped eat-in kitchen in Albuquerque with an undermount sink, flat-panel cabinets, medium wood cabinets, recycled glass benchtops, multi-coloured splashback, cement tile splashback, stainless steel appliances, terra-cotta floors and no island.
Design ideas for a mid-sized traditional u-shaped eat-in kitchen in Albuquerque with an undermount sink, flat-panel cabinets, medium wood cabinets, recycled glass benchtops, multi-coloured splashback, cement tile splashback, stainless steel appliances, terra-cotta floors and no island.
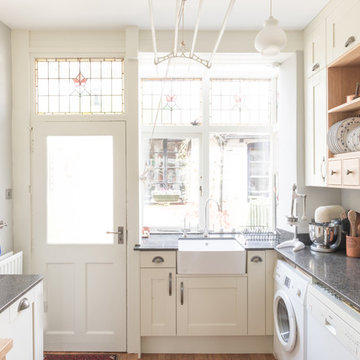
Nina Petchey, Bells and Bows Photography
Photo of a mid-sized traditional u-shaped separate kitchen in Other with a farmhouse sink, shaker cabinets, white cabinets, recycled glass benchtops, white splashback, glass sheet splashback, white appliances, medium hardwood floors and no island.
Photo of a mid-sized traditional u-shaped separate kitchen in Other with a farmhouse sink, shaker cabinets, white cabinets, recycled glass benchtops, white splashback, glass sheet splashback, white appliances, medium hardwood floors and no island.
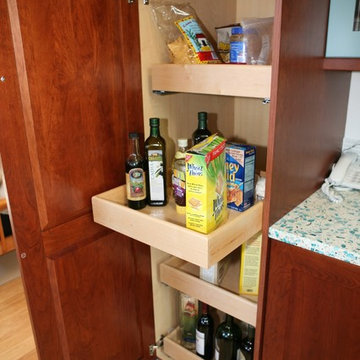
Cherry pantry with solid wood pull out trays.
This is an example of a mid-sized modern u-shaped eat-in kitchen in Other with an undermount sink, flat-panel cabinets, dark wood cabinets, recycled glass benchtops, white splashback, glass tile splashback, stainless steel appliances, bamboo floors and no island.
This is an example of a mid-sized modern u-shaped eat-in kitchen in Other with an undermount sink, flat-panel cabinets, dark wood cabinets, recycled glass benchtops, white splashback, glass tile splashback, stainless steel appliances, bamboo floors and no island.
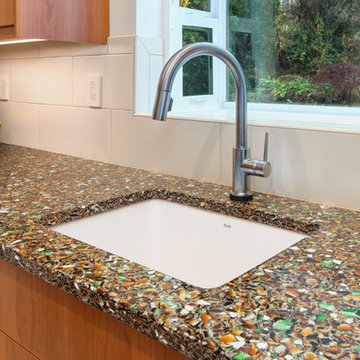
Ash Creek Photography
Contemporary galley separate kitchen in Portland with flat-panel cabinets, light wood cabinets, recycled glass benchtops, white splashback, no island, an undermount sink, porcelain splashback, stainless steel appliances and porcelain floors.
Contemporary galley separate kitchen in Portland with flat-panel cabinets, light wood cabinets, recycled glass benchtops, white splashback, no island, an undermount sink, porcelain splashback, stainless steel appliances and porcelain floors.
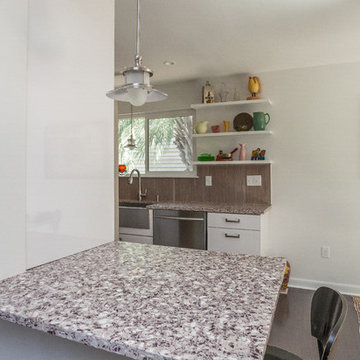
Manufacturer of custom recycled glass counter tops and landscape glass aggregate. The countertops are individually handcrafted and customized, using 100% recycled glass and diverting tons of glass from our landfills. The epoxy used is Low VOC (volatile organic compounds) and emits no off gassing. The newest product base is a high density, UV protected concrete. We now have indoor and outdoor options. As with the resin, the concrete offer the same creative aspects through glass choices.
Margaret Rambo
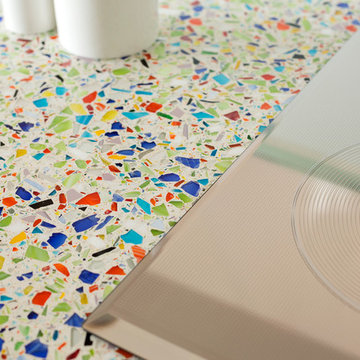
Stark white surroundings with white lacquer cabinetry and solid white glass backsplash allow the Vetrazzo recycled glass surfaces to take center stage and establish a burst of color. Made from trim glass from a stained glass artist's studio these Millefiori sustainable surfaces establish the colors of the rest of the decor.
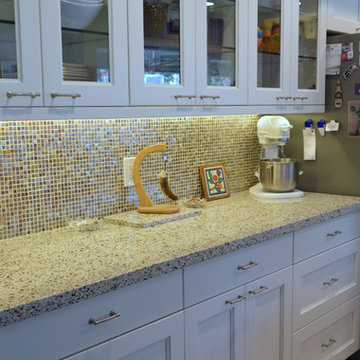
This project was designed to give the homeowner the opportunity to dress the transitional white painted cabinetry with a french country feel. Cabinetry by An Original, Inc.
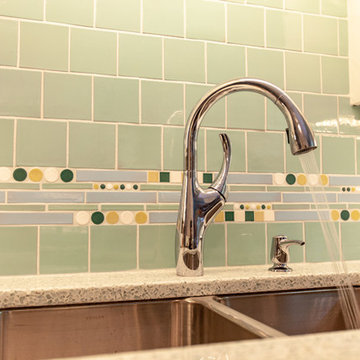
The goal of the homeowner was to modernize and make the existing kitchen more functional by adding storage, countertop work space, and better task lighting. Castle was able to design an updated kitchen that refaced and painted half of the cabinets and added new deeper cabinets in an L shape that helped meet the clients goals. White painted shaker style doors and slab drawers help compliment the locally made recycled glass countertops and white oak hardwood floors. Thanks to ample LED cabinet lighting the most noticeable feature of this updated kitchen is the local hand-made mid-century backsplash tile from Mercury Mosaics. A new ThermaTru fiberglass backdoor was also installed. Stainless steel LG appliances from Warner’s Stellian and classic chrome accessories and fixtures give the perfect finishing touches.
See this kitchen on the 2018 Castle Educational Home Tour, and while you’re at it, check out the previously remodeled basement / bathroom / laundry room which is also on tour!
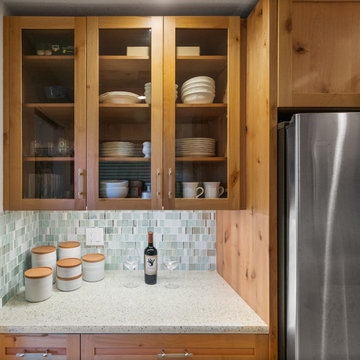
Cabinets by Urban Effects – Yorkshire Shaker door Rustic Alder wood species stained Natural
Countertops are IceStone Recycled Glass in Sage Pearl finish – fabricated and installed by Corner Stone Coverings ( https://www.instagram.com/cornerstonecoverings/)
Mosaic backsplash tile is by Glazzio “Aviation Mint”
Decorative cabinet hardware “Athens” in light green by Cal Crystal
Blanco silgranit undermount sink in “Biscuit”
Essa pull-down faucet by Delta
Mountain Plumbing water filtration system and point of use faucet
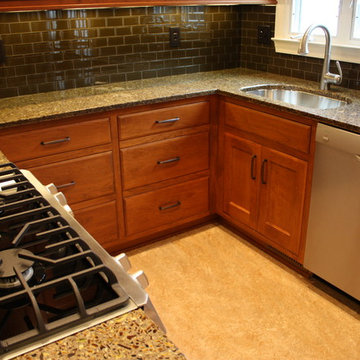
1925 kitchen remodel. CWP custom Cherry cabinetry. Recycled glass counter tops from Greenfield glass. Marmoleum flooring.
Small eclectic u-shaped separate kitchen in Cedar Rapids with an undermount sink, flat-panel cabinets, medium wood cabinets, recycled glass benchtops, green splashback, glass tile splashback, stainless steel appliances, linoleum floors, no island and yellow floor.
Small eclectic u-shaped separate kitchen in Cedar Rapids with an undermount sink, flat-panel cabinets, medium wood cabinets, recycled glass benchtops, green splashback, glass tile splashback, stainless steel appliances, linoleum floors, no island and yellow floor.
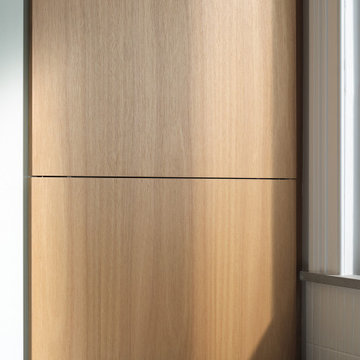
Jed and Renee had been living in their first home together for a little over one year until the arrival of their first born child. They had been putting up with their 1990’s era kitchen but quickly realised it wasn’t up to scratch with the new demands for space and functionality that a child brings.
Jed and Renee’s old kitchen was dark and imposing, lacked bench space and wasted space with inaccessible cupboards on all walls. After experimenting with a few layouts in our CAD program, our solution was to dedicate one wall for tall and deep storage, then on the adjacent and opposite walls create a long wrap-around bench with base level storage below. The bench intersects a dividing wall with an archway into the dining room, nabbing more precious surface space while ensuring the dining walkway is not hindered by rounding off the end corner.
Smart storage such as a Kessebohmer pull-out pantry unit, blind corner baskets and a slide-out appliance shelf accessed by a lift-up door make the most of every nook of this kitchen. Top cupboards housing the rangehood also intersect the kitchen’s dividing wall and continue as open display shelving in the dining room for extra storage and visual balance. Simple black ‘D’ handles are a stylish, functional and affordable hardware choice, as is the grey Bettastone benchtop made from recycled glass.
Jed and Renee loved the colour and grain of Blackbutt timber but realised that too much timber could be overbearing as it was in their old kitchen. Our solution was to create a mix of hand-painted light green doors to break up and provide contrast against the Blackbutt veneer panels. The result is a light and airy kitchen that opens up the room and invites you inward.
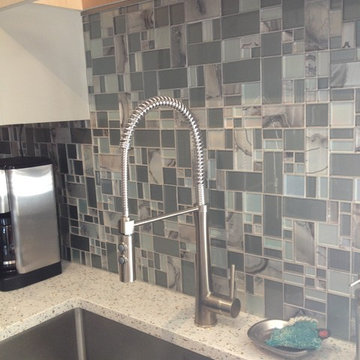
Remodel utilizes an undermount farmhouse sink (Kraus) with a pull down faucet (Giagni) available at Lowe's
Inspiration for a small transitional u-shaped kitchen pantry in Charlotte with no island, raised-panel cabinets, beige cabinets, recycled glass benchtops, grey splashback, glass tile splashback, stainless steel appliances, a farmhouse sink and porcelain floors.
Inspiration for a small transitional u-shaped kitchen pantry in Charlotte with no island, raised-panel cabinets, beige cabinets, recycled glass benchtops, grey splashback, glass tile splashback, stainless steel appliances, a farmhouse sink and porcelain floors.
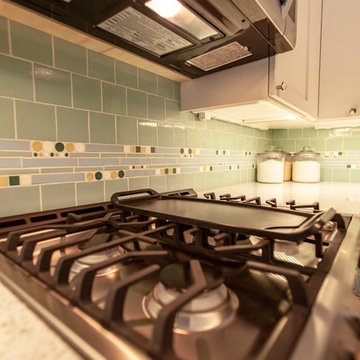
The goal of the homeowner was to modernize and make the existing kitchen more functional by adding storage, countertop work space, and better task lighting. Castle was able to design an updated kitchen that refaced and painted half of the cabinets and added new deeper cabinets in an L shape that helped meet the clients goals. White painted shaker style doors and slab drawers help compliment the locally made recycled glass countertops and white oak hardwood floors. Thanks to ample LED cabinet lighting the most noticeable feature of this updated kitchen is the local hand-made mid-century backsplash tile from Mercury Mosaics. A new ThermaTru fiberglass backdoor was also installed. Stainless steel LG appliances from Warner’s Stellian and classic chrome accessories and fixtures give the perfect finishing touches.
See this kitchen on the 2018 Castle Educational Home Tour, and while you’re at it, check out the previously remodeled basement / bathroom / laundry room which is also on tour!
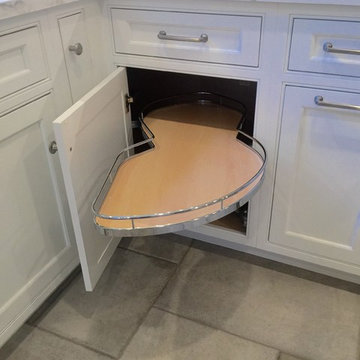
an update was in order but client wanted did not want to eliminate the compartmentalization of their classic colonial with a formal dining room. We were able to open up the immediate space by relocating hvac ducts and create a coffebar/bar section seperate from food prep and clean up space. the length of the kitchen allows for the tall cabinetry flowing into lengths of countertops toward the eating area under cathedral ceiling. Tall wall allowed for display of her favorite deco art work.
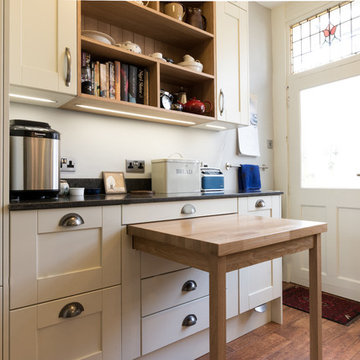
Nina Petchey, Bells and Bows Photography
Photo of a mid-sized traditional u-shaped separate kitchen in Other with a farmhouse sink, shaker cabinets, white cabinets, recycled glass benchtops, white splashback, glass sheet splashback, white appliances, medium hardwood floors and no island.
Photo of a mid-sized traditional u-shaped separate kitchen in Other with a farmhouse sink, shaker cabinets, white cabinets, recycled glass benchtops, white splashback, glass sheet splashback, white appliances, medium hardwood floors and no island.
Kitchen with Recycled Glass Benchtops and no Island Design Ideas
2