Kitchen with Recycled Glass Benchtops and White Splashback Design Ideas
Refine by:
Budget
Sort by:Popular Today
101 - 120 of 446 photos
Item 1 of 3
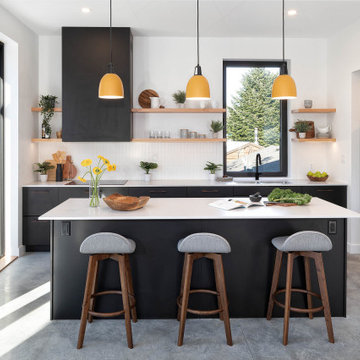
Modern kitchen in a Passive House. Simple and sleek design
Design ideas for a beach style galley eat-in kitchen in Other with an undermount sink, flat-panel cabinets, black cabinets, recycled glass benchtops, white splashback, cement tile splashback, panelled appliances, ceramic floors, with island, grey floor and white benchtop.
Design ideas for a beach style galley eat-in kitchen in Other with an undermount sink, flat-panel cabinets, black cabinets, recycled glass benchtops, white splashback, cement tile splashback, panelled appliances, ceramic floors, with island, grey floor and white benchtop.
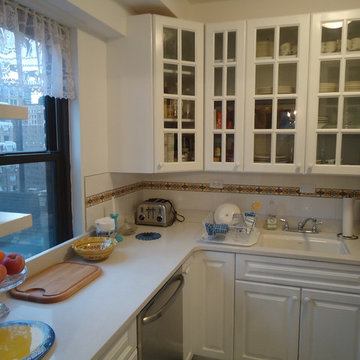
Beautiful Kitchen using custom built cabinetry.White painted wooden cabinetry with traditional glass doors.
Photo of a traditional u-shaped eat-in kitchen in New York with an undermount sink, raised-panel cabinets, white cabinets, recycled glass benchtops, white splashback, cement tile splashback and stainless steel appliances.
Photo of a traditional u-shaped eat-in kitchen in New York with an undermount sink, raised-panel cabinets, white cabinets, recycled glass benchtops, white splashback, cement tile splashback and stainless steel appliances.
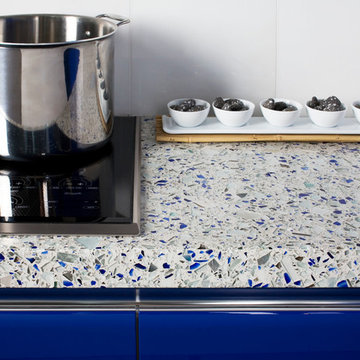
Chivalry Blue recycled glass countertop by Vetrazzo. A great clean look for a unique kitchen unlike any other!
This is an example of a modern eat-in kitchen in DC Metro with recycled glass benchtops and white splashback.
This is an example of a modern eat-in kitchen in DC Metro with recycled glass benchtops and white splashback.
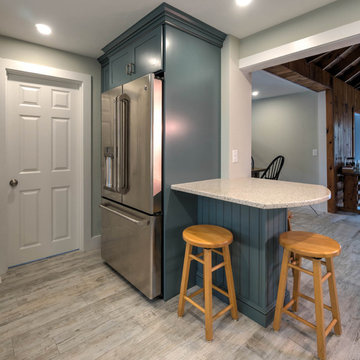
This Diamond Cabinetry kitchen designed by White Wood Kitchens reflects the owners' love of Cape Life. The cabinets are maple painted an "Oasis" blue. The countertops are Saravii Curava, which are countertops made out of recycled glass. With stainless steel appliances and a farm sink, this kitchen is perfectly suited for days on Cape Cod. The bathroom includes Versiniti cabinetry, including a vanity and two cabinets for above the sink and the toilet. Builder: McPhee Builders.
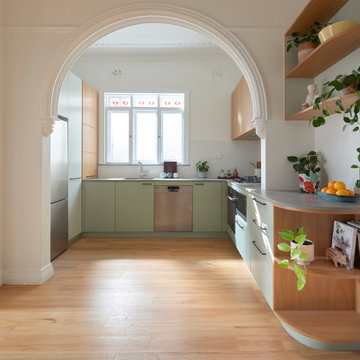
Jed and Renee had been living in their first home together for a little over one year until the arrival of their first born child. They had been putting up with their 1990’s era kitchen but quickly realised it wasn’t up to scratch with the new demands for space and functionality that a child brings.
Jed and Renee’s old kitchen was dark and imposing, lacked bench space and wasted space with inaccessible cupboards on all walls. After experimenting with a few layouts in our CAD program, our solution was to dedicate one wall for tall and deep storage, then on the adjacent and opposite walls create a long wrap-around bench with base level storage below. The bench intersects a dividing wall with an archway into the dining room, nabbing more precious surface space while ensuring the dining walkway is not hindered by rounding off the end corner.
Smart storage such as a Kessebohmer pull-out pantry unit, blind corner baskets and a slide-out appliance shelf accessed by a lift-up door make the most of every nook of this kitchen. Top cupboards housing the rangehood also intersect the kitchen’s dividing wall and continue as open display shelving in the dining room for extra storage and visual balance. Simple black ‘D’ handles are a stylish, functional and affordable hardware choice, as is the grey Bettastone benchtop made from recycled glass.
Jed and Renee loved the colour and grain of Blackbutt timber but realised that too much timber could be overbearing as it was in their old kitchen. Our solution was to create a mix of hand-painted light green doors to break up and provide contrast against the Blackbutt veneer panels. The result is a light and airy kitchen that opens up the room and invites you inward.
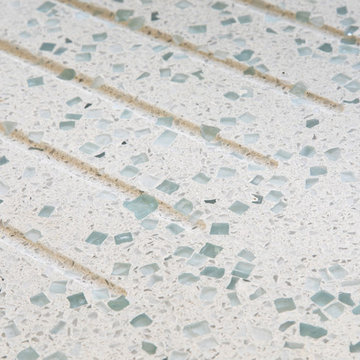
Andy Parsons
Small scandinavian open plan kitchen in London with a single-bowl sink, flat-panel cabinets, recycled glass benchtops, white splashback, stainless steel appliances, medium hardwood floors, with island and white benchtop.
Small scandinavian open plan kitchen in London with a single-bowl sink, flat-panel cabinets, recycled glass benchtops, white splashback, stainless steel appliances, medium hardwood floors, with island and white benchtop.
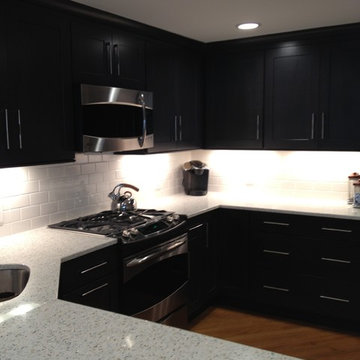
Cabinetry: Diamond Gresham Maple - Storm, Countertop: Curava Savall, Appliances: LG Refrigerator, GE Profile Duel Fuel Stove & Over-the-Range Microwave, KitchenAid Dishwasher
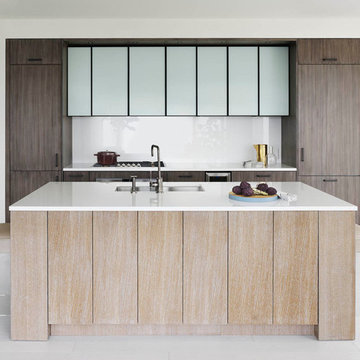
Inspiration for a contemporary galley kitchen in New York with an undermount sink, flat-panel cabinets, dark wood cabinets, recycled glass benchtops, white splashback, glass sheet splashback and with island.
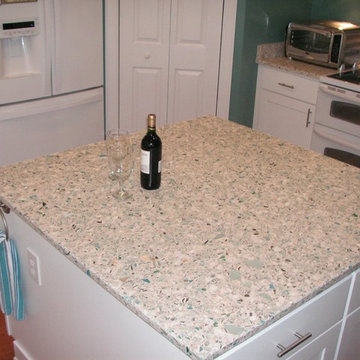
Manufacturer of custom recycled glass counter tops and landscape glass aggregate. The countertops are individually handcrafted and customized, using 100% recycled glass and diverting tons of glass from our landfills. The epoxy used is Low VOC (volatile organic compounds) and emits no off gassing. The newest product base is a high density, UV protected concrete. We now have indoor and outdoor options. As with the resin, the concrete offer the same creative aspects through glass choices.
Design "Ken #3" kitchen with recycled glass
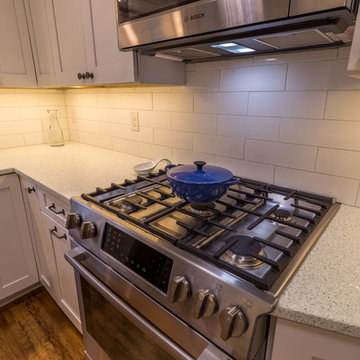
These environmentally conscious homeowners have always hoped for a light and bright kitchen. Having tried new paint and DIY fixes, they knew the next step was a full kitchen remodel. The new kitchen was designed to incorporate more storage, additional countertop space, and a focus on bringing light within the room. White cabinets, custom handmade recycled glass countertops by Dakota Surfaces, and white backsplash surround the room. Bringing in natural light, two additional windows were added with a view of the back yard and two new solatubes were installed for additional natural light. LED solatube light kits were included, LED undercabinet lighting and an LED entry light complete the light package. To tie in the existing home, the existing hardwoods were refinished and stained to match the front of the home along with new millwork and trim in coordinating styles. The whole space provides not only a functional space but a wonderful feeling of sunshine when you walk into the room.
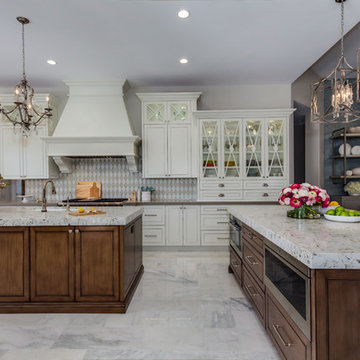
Eagle Luxury Properties
Inspiration for a large transitional open plan kitchen in Phoenix with an undermount sink, glass-front cabinets, white cabinets, recycled glass benchtops, white splashback, stainless steel appliances, marble floors, multiple islands and grey floor.
Inspiration for a large transitional open plan kitchen in Phoenix with an undermount sink, glass-front cabinets, white cabinets, recycled glass benchtops, white splashback, stainless steel appliances, marble floors, multiple islands and grey floor.
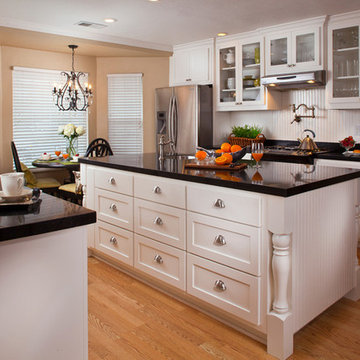
This white traditional kitchen has recycled granite and glass counter tops that are placed on top of the existing counter to avoid demolition. This color is 657.
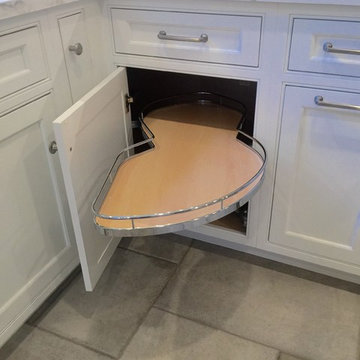
an update was in order but client wanted did not want to eliminate the compartmentalization of their classic colonial with a formal dining room. We were able to open up the immediate space by relocating hvac ducts and create a coffebar/bar section seperate from food prep and clean up space. the length of the kitchen allows for the tall cabinetry flowing into lengths of countertops toward the eating area under cathedral ceiling. Tall wall allowed for display of her favorite deco art work.
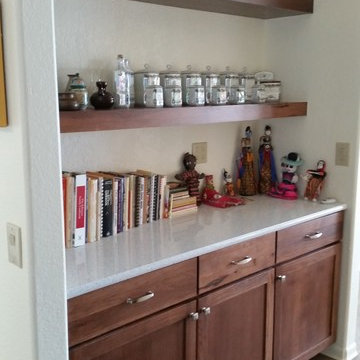
This is an example of a large modern kitchen pantry in Phoenix with an undermount sink, shaker cabinets, medium wood cabinets, white splashback, white appliances, medium hardwood floors, a peninsula and recycled glass benchtops.
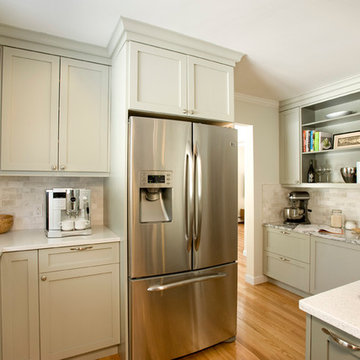
A kitchen update for an avid cook, this kitchen includes 2 under counter convection ovens, a dedicated baking center, a large farmer's sink and plenty of counter space for cooking preparation for one or more cooks. The large island easily seats four for daily casual meals but also allows this young family plenty of space for arts and crafts activities or buffet serving when entertaining. The baking center counter is set at 30" high to roll out dough easily. Open shelving was included to display the homeowner's many cookbooks and decorations.
Photography by Shelly Harrison
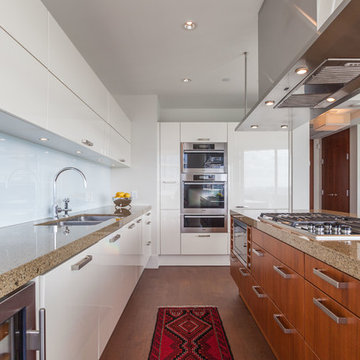
Philip Crocker
Collaborative design work between our clients and ourselves incorporating their own tastes, furniture and artwork as they downsized from a large home to an almost new condo. As with many of our projects we brought in our core group of trade specialists to consult and advise so that we could guide our clients through an easy process of option selections to meet their standards, timeline and budget. A very smooth project from beginning to end that included removal of the existing hardwood and carpet throughout, new painting throughout, some new lighting and detailed art glass work as well as custom metal and millwork. A successful project with excellent results and happy clients!
Do you want to renovate your condo?
Showcase Interiors Ltd. specializes in condo renovations. As well as thorough planning assistance including feasibility reviews and inspections, we can also provide permit acquisition services. We also possess Advanced Clearance through Worksafe BC and all General Liability Insurance for Strata Approval required for your proposed project.
Showcase Interiors Ltd. is a trusted, fully licensed and insured renovations firm offering exceptional service and high quality workmanship. We work with home and business owners to develop, manage and execute small to large renovations and unique installations. We work with accredited interior designers, engineers and authorities to deliver special projects from concept to completion on time & on budget. Our loyal clients love our integrity, reliability, level of service and depth of experience. Contact us today about your project and join our long list of satisfied clients!
We are a proud family business!
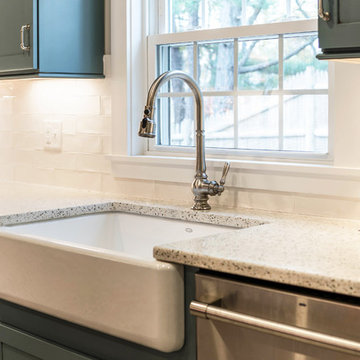
This Diamond Cabinetry kitchen designed by White Wood Kitchens reflects the owners' love of Cape Life. The cabinets are maple painted an "Oasis" blue. The countertops are Saravii Curava, which are countertops made out of recycled glass. With stainless steel appliances and a farm sink, this kitchen is perfectly suited for days on Cape Cod. The bathroom includes Versiniti cabinetry, including a vanity and two cabinets for above the sink and the toilet. Builder: McPhee Builders.
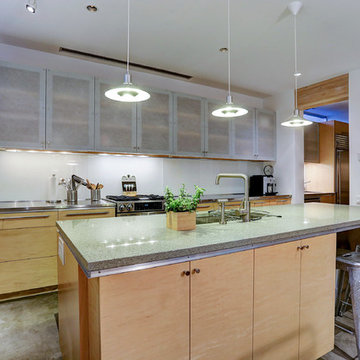
This project is a conversion of the Architect's AIA Award-recognized studio into a live/work residence. An additional 725 sf allowed the project to completely in-fill an urban building site in a mixed residential/commercial neighborhood while accommodating a private courtyard and pool.
Very few modifications were needed to the original studio building to convert the space available to a kitchen and dining space on the first floor and a bedroom, bath and home office on the second floor. The east-side addition includes a butler's pantry, powder room, living room, patio and pool on the first floor and a master suite on the second.
The original finishes of metal and concrete were expanded to include concrete masonry and stucco. The masonry now extends from the living space into the outdoor courtyard, creating the illusion that the courtyard is an actual extension of the house.
The previous studio and the current live/work home have been on multiple AIA and RDA home tours during its various phases.
TK Images, Houston
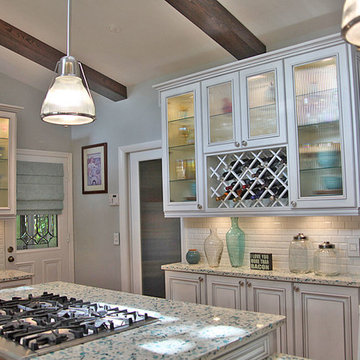
Martha Yunis
Design ideas for a modern u-shaped eat-in kitchen in Miami with a farmhouse sink, white cabinets, recycled glass benchtops, white splashback, subway tile splashback and stainless steel appliances.
Design ideas for a modern u-shaped eat-in kitchen in Miami with a farmhouse sink, white cabinets, recycled glass benchtops, white splashback, subway tile splashback and stainless steel appliances.
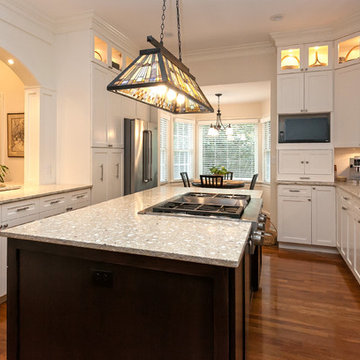
Manufacturer of custom recycled glass counter tops and landscape glass aggregate. The countertops are individually handcrafted and customized, using 100% recycled glass and diverting tons of glass from our landfills. The epoxy used is Low VOC (volatile organic compounds) and emits no off gassing. The newest product base is a high density, UV protected concrete. We now have indoor and outdoor options. As with the resin, the concrete offer the same creative aspects through glass choices.
Kitchen with Recycled Glass Benchtops and White Splashback Design Ideas
6