Kitchen with Recycled Glass Benchtops and with Island Design Ideas
Refine by:
Budget
Sort by:Popular Today
61 - 80 of 944 photos
Item 1 of 3
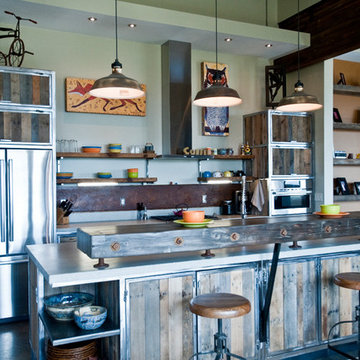
Kitchen with custom steel cabinets and pallet wood inserts
Photography by Lynn Donaldson
Large industrial galley open plan kitchen in Other with distressed cabinets, stainless steel appliances, with island, a double-bowl sink, recycled glass benchtops, metallic splashback, concrete floors and open cabinets.
Large industrial galley open plan kitchen in Other with distressed cabinets, stainless steel appliances, with island, a double-bowl sink, recycled glass benchtops, metallic splashback, concrete floors and open cabinets.
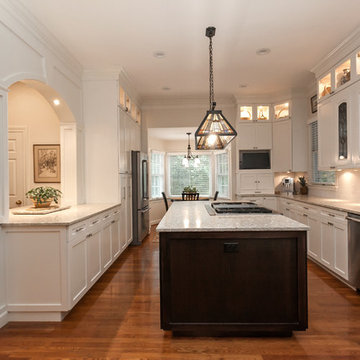
Manufacturer of custom recycled glass counter tops and landscape glass aggregate. The countertops are individually handcrafted and customized, using 100% recycled glass and diverting tons of glass from our landfills. The epoxy used is Low VOC (volatile organic compounds) and emits no off gassing. The newest product base is a high density, UV protected concrete. We now have indoor and outdoor options. As with the resin, the concrete offer the same creative aspects through glass choices.
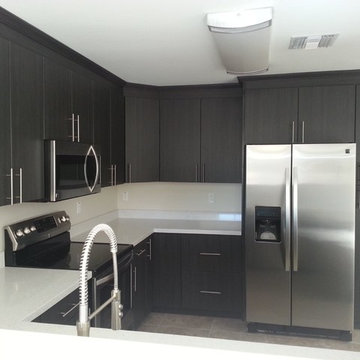
Photo of a large l-shaped kitchen pantry in Phoenix with a drop-in sink, flat-panel cabinets, grey cabinets, white splashback, glass tile splashback, stainless steel appliances, medium hardwood floors, with island and recycled glass benchtops.
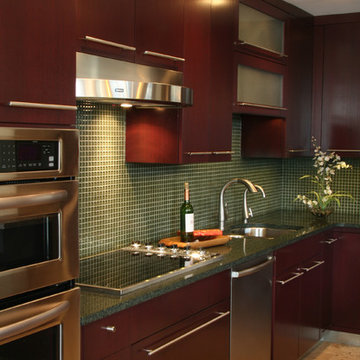
This kitchen is part of an entire first floor renovation performed on a condominium unit in Arlington Heights. The cramped and closed off galley kitchen was opened up by removing an entire wall situated where the new bar seating stands, allowing the newly expansive kitchen to open up directly to the great room living area directly adjacent. The renovation included all new flooring, a home office renovation, and a powder room renovation. The homeowner loved a simple contemporary style choosing clean lines, glass materials. and natural stone floors which in turn created a welcoming new space to entertain friends and family.
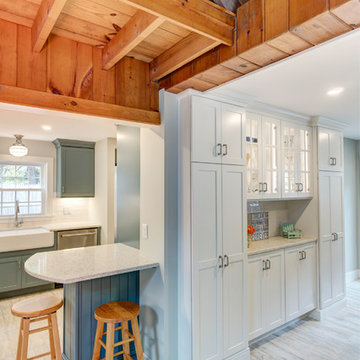
This Diamond Cabinetry kitchen designed by White Wood Kitchens reflects the owners' love of Cape Life. The cabinets are maple painted an "Oasis" blue. The countertops are Saravii Curava, which are countertops made out of recycled glass. With stainless steel appliances and a farm sink, this kitchen is perfectly suited for days on Cape Cod. The bathroom includes Versiniti cabinetry, including a vanity and two cabinets for above the sink and the toilet. Builder: McPhee Builders.
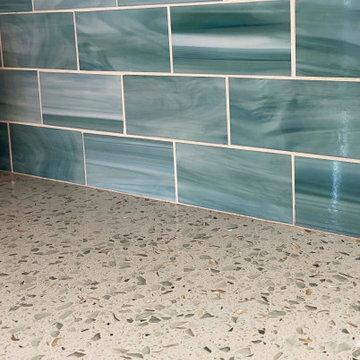
Kitchen countertops featuring Curava recycled glass surfaces in Savaii. The Savaii countertops by Curava featuring recycled glass and natural golden seashells sparkle against the dark cabinetry, stainless appliances, beautiful blue tile and natural light through the kitchen window.
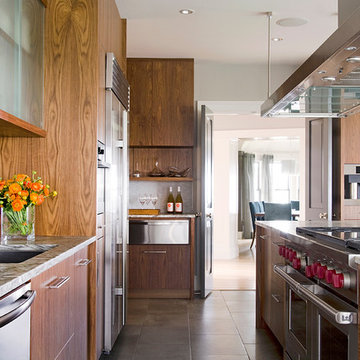
Everything a great cook would want in their kitchen
Expansive transitional galley eat-in kitchen in Boston with an undermount sink, flat-panel cabinets, dark wood cabinets, recycled glass benchtops, white splashback, glass tile splashback, stainless steel appliances, slate floors and with island.
Expansive transitional galley eat-in kitchen in Boston with an undermount sink, flat-panel cabinets, dark wood cabinets, recycled glass benchtops, white splashback, glass tile splashback, stainless steel appliances, slate floors and with island.

This Beautifully warm and inviting kitchen in rich green beats blue anyday. The painted cabients are a custom sherwin williams color and the warm and "toasty" cherry accents add a classic feel. Not too traditional or coastal this kitchen fits perfectly into the Fairfax Virginia Vibe.
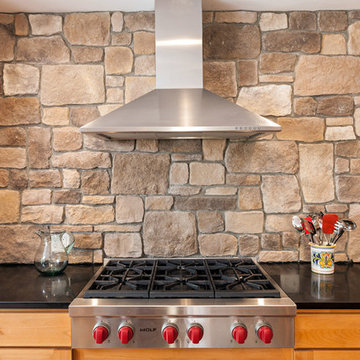
Rich Texture of Stone Backsplash Sets the Tone for a Kitchen of Color and Character - We created this transitional style kitchen for a client who loves color and texture. When she came to ‘g’ she had already chosen to use the large stone wall behind her stove and selected her appliances, which were all high end and therefore guided us in the direction of creating a real cooks kitchen. The two tiered island plays a major roll in the design since the client also had the Charisma Blue Vetrazzo already selected. This tops the top tier of the island and helped us to establish a color palette throughout. Other important features include the appliance garage and the pantry, as well as bar area. The hand scraped bamboo floors also reflect the highly textured approach to this family gathering place as they extend to adjacent rooms. Dan Cutrona Photography
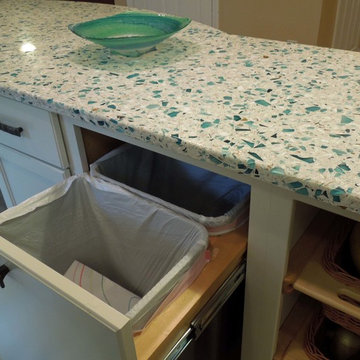
Trash and recyclables are managed here in an out of site heavy duty pull out rack. The lovely Vetrazzo Recycled counter features shells and glass in shades of blue, teal and aqua.
Delicious Kitchens & Interiors, LLC
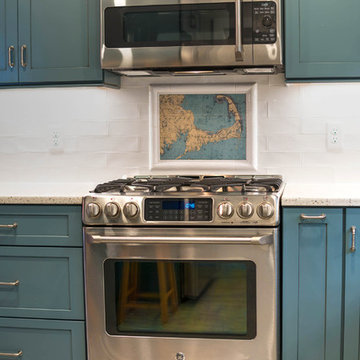
This Diamond Cabinetry kitchen designed by White Wood Kitchens reflects the owners' love of Cape Life. The cabinets are maple painted an "Oasis" blue. The countertops are Saravii Curava, which are countertops made out of recycled glass. With stainless steel appliances and a farm sink, this kitchen is perfectly suited for days on Cape Cod. The bathroom includes Versiniti cabinetry, including a vanity and two cabinets for above the sink and the toilet. Builder: McPhee Builders.
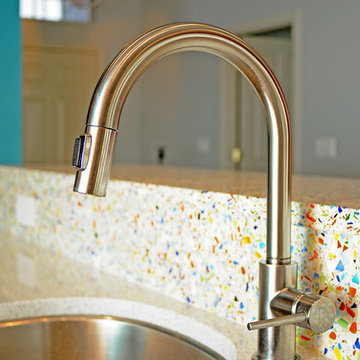
Rickie Agapito, Agapito Online
Photo of a large contemporary galley open plan kitchen in Tampa with a single-bowl sink, flat-panel cabinets, light wood cabinets, recycled glass benchtops, blue splashback, glass tile splashback, stainless steel appliances, porcelain floors and with island.
Photo of a large contemporary galley open plan kitchen in Tampa with a single-bowl sink, flat-panel cabinets, light wood cabinets, recycled glass benchtops, blue splashback, glass tile splashback, stainless steel appliances, porcelain floors and with island.
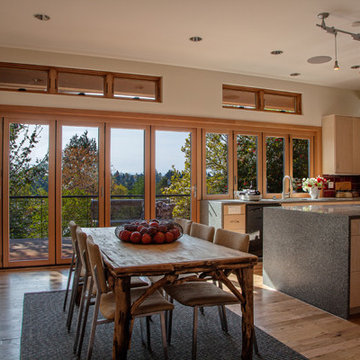
Light and airy dining room and kitchen open to the outdoor space beyond. A large sliding Nanawall and window system give the homeowner the capability to open the entire wall to enjoy the connection to the outdoors. The kitchen features recycled, locally sourced glass content countertops and contemporary maple cabinetry. Green design - new custom home in Seattle by H2D Architecture + Design. Built by Thomas Jacobson Construction. Photos by Sean Balko, Filmworks Studio
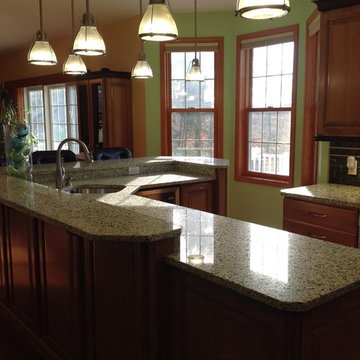
Avalon Kitchen
Design ideas for a large eclectic l-shaped eat-in kitchen in Boston with a single-bowl sink, raised-panel cabinets, medium wood cabinets, recycled glass benchtops, stainless steel appliances, medium hardwood floors and with island.
Design ideas for a large eclectic l-shaped eat-in kitchen in Boston with a single-bowl sink, raised-panel cabinets, medium wood cabinets, recycled glass benchtops, stainless steel appliances, medium hardwood floors and with island.
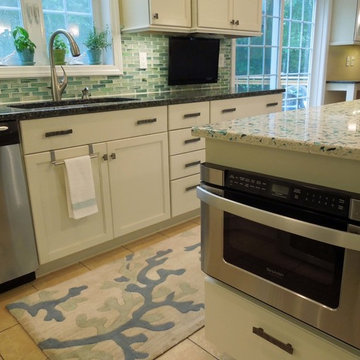
The island end houses the microwave drawer unit: convenient for the cook while working at the sink, island or range.
Delicious Kitchens & Interiors, LLC
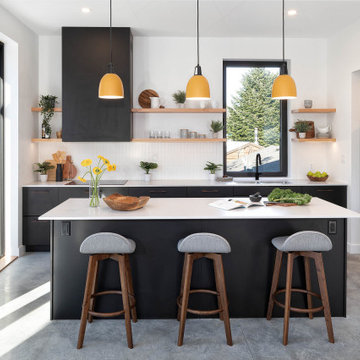
Modern kitchen in a Passive House. Simple and sleek design
Design ideas for a beach style galley eat-in kitchen in Other with an undermount sink, flat-panel cabinets, black cabinets, recycled glass benchtops, white splashback, cement tile splashback, panelled appliances, ceramic floors, with island, grey floor and white benchtop.
Design ideas for a beach style galley eat-in kitchen in Other with an undermount sink, flat-panel cabinets, black cabinets, recycled glass benchtops, white splashback, cement tile splashback, panelled appliances, ceramic floors, with island, grey floor and white benchtop.
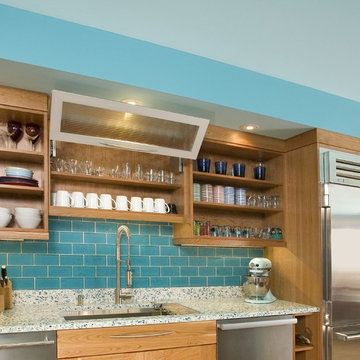
This project began with the request to update the existing kitchen of this eclectic waterfront home on Puget Sound. The remodel entailed relocating the kitchen from the front of the house where it was limiting the window space to the back of the house overlooking the family room and dining room. We opened up the kitchen with sliding window walls to create a natural connection to the exterior.
The bold colors were the owner’s vision, and they wanted the space to be fun and inviting. From the reclaimed barn wood floors to the recycled glass countertops to the Teppanyaki grill on the island and the custom stainless steel cloud hood suspended from the barrel vault ceiling, virtually everything was centered on entertaining.
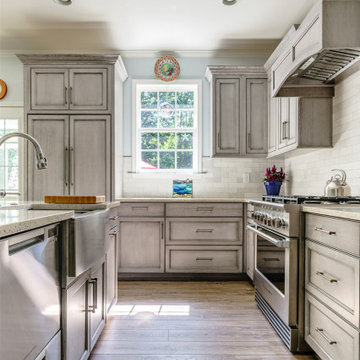
Design ideas for a mid-sized transitional l-shaped eat-in kitchen in Other with a farmhouse sink, grey cabinets, recycled glass benchtops, multi-coloured splashback, subway tile splashback, stainless steel appliances, vinyl floors, with island, brown floor and multi-coloured benchtop.
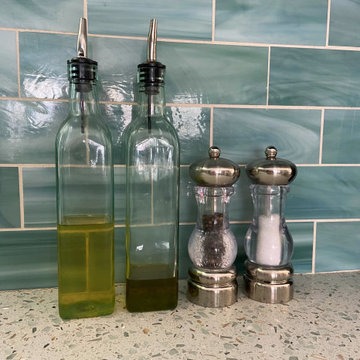
Kitchen countertops featuring Curava recycled glass surfaces in Savaii. The Savaii countertops by Curava featuring recycled glass and natural golden seashells sparkle against the dark cabinetry, stainless appliances, beautiful blue tile and natural light through the kitchen window.
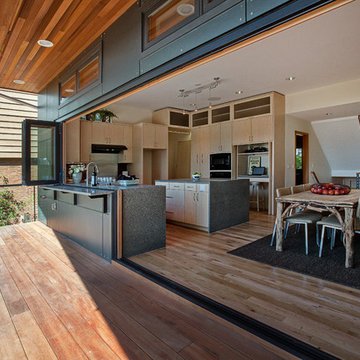
Featured on the Northwest Eco Building Guild Tour, this sustainably-built modern four bedroom home features decks on all levels, seamlessly extending the living space to the outdoors. The green roof adds visual interest, while increasing the insulating value, and help achieve the site’s storm water retention requirements. Sean Balko Photography
Kitchen with Recycled Glass Benchtops and with Island Design Ideas
4