All Islands Kitchen with Recycled Glass Benchtops Design Ideas
Refine by:
Budget
Sort by:Popular Today
101 - 120 of 1,150 photos
Item 1 of 3
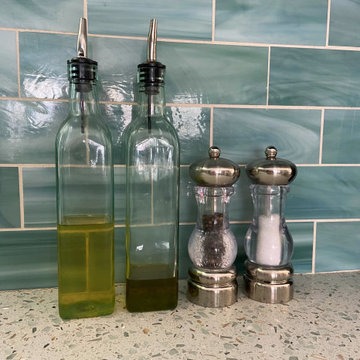
Kitchen countertops featuring Curava recycled glass surfaces in Savaii. The Savaii countertops by Curava featuring recycled glass and natural golden seashells sparkle against the dark cabinetry, stainless appliances, beautiful blue tile and natural light through the kitchen window.
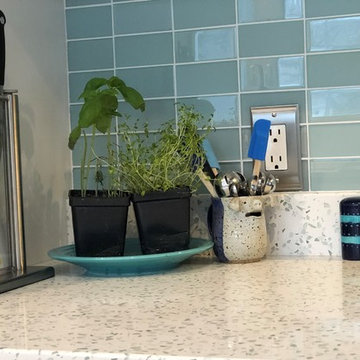
Countertops: Element 1 1/4" polished Curava Recycled Glass Surfaces with a 4" x 1 1/4" backsplash
Supplied by Quality Tile Co., Inc.:
Tile: AKDO Stacked 2″ x 4″ Icelandic Blue (Clear & Frosted) and Modern Liner Icelandic Blue (Clear)
Sink: Serenity 3218 16 Gauge
Faucet: Blanco America 441405 Polished Chrome
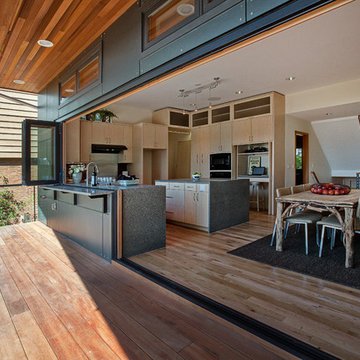
Featured on the Northwest Eco Building Guild Tour, this sustainably-built modern four bedroom home features decks on all levels, seamlessly extending the living space to the outdoors. The green roof adds visual interest, while increasing the insulating value, and help achieve the site’s storm water retention requirements. Sean Balko Photography

This Diamond Cabinetry kitchen designed by White Wood Kitchens reflects the owners' love of Cape Life. The cabinets are maple painted an "Oasis" blue. The countertops are Saravii Curava, which are countertops made out of recycled glass. With stainless steel appliances and a farm sink, this kitchen is perfectly suited for days on Cape Cod. The bathroom includes Versiniti cabinetry, including a vanity and two cabinets for above the sink and the toilet. Builder: McPhee Builders.
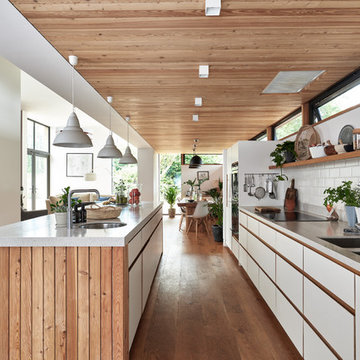
Adam Carter Photography
Design ideas for a mid-sized contemporary single-wall open plan kitchen in Cambridgeshire with flat-panel cabinets, white cabinets, recycled glass benchtops, white splashback, ceramic splashback, medium hardwood floors, with island, a double-bowl sink, brown floor, panelled appliances and grey benchtop.
Design ideas for a mid-sized contemporary single-wall open plan kitchen in Cambridgeshire with flat-panel cabinets, white cabinets, recycled glass benchtops, white splashback, ceramic splashback, medium hardwood floors, with island, a double-bowl sink, brown floor, panelled appliances and grey benchtop.
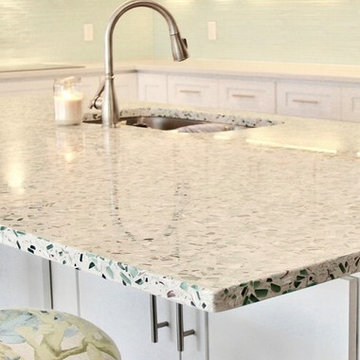
The coastal theme of this Vero Beach, FL kitchen design makes use of the recycled architectural glass, oyster shells and white marble chips in the Vetrazzo Emerald Coast countertops, skillfully fabricated and installed by Abbate Tile & Marble. A cool green glass backsplash plays off the countertops as well for a perfect beachy decor.
Photo Credit: Abbate Tile & Marble
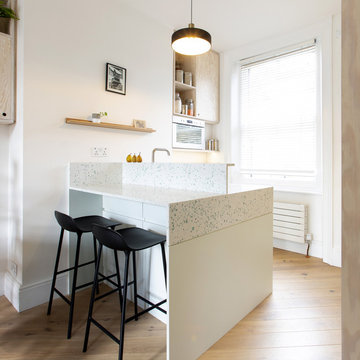
Andy Parsons
Small scandinavian open plan kitchen in London with a single-bowl sink, flat-panel cabinets, recycled glass benchtops, white splashback, stainless steel appliances, medium hardwood floors, with island and white benchtop.
Small scandinavian open plan kitchen in London with a single-bowl sink, flat-panel cabinets, recycled glass benchtops, white splashback, stainless steel appliances, medium hardwood floors, with island and white benchtop.
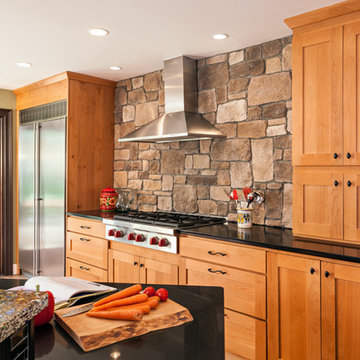
Textured Stone Backsplash - We created this transitional style kitchen for a client who loves color and texture. When she came to ‘g’ she had already chosen to use the large stone wall behind her stove and selected her appliances, which were all high end and therefore guided us in the direction of creating a real cooks kitchen. The two tiered island plays a major roll in the design since the client also had the Charisma Blue Vetrazzo already selected. This tops the top tier of the island and helped us to establish a color palette throughout. Other important features include the appliance garage and the pantry, as well as bar area. The hand scraped bamboo floors also reflect the highly textured approach to this family gathering place as they extend to adjacent rooms. Dan Cutrona Photography
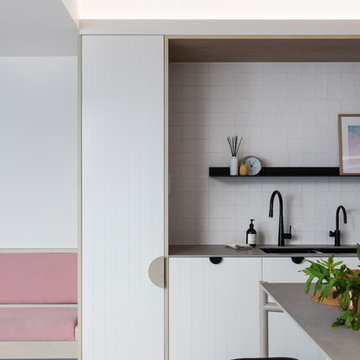
Pops of pink create a sense of playfulness.
Image: Nicole England
Inspiration for a mid-sized contemporary l-shaped open plan kitchen in Sydney with a double-bowl sink, white cabinets, recycled glass benchtops, white splashback, cement tile splashback, black appliances, medium hardwood floors, with island and grey benchtop.
Inspiration for a mid-sized contemporary l-shaped open plan kitchen in Sydney with a double-bowl sink, white cabinets, recycled glass benchtops, white splashback, cement tile splashback, black appliances, medium hardwood floors, with island and grey benchtop.
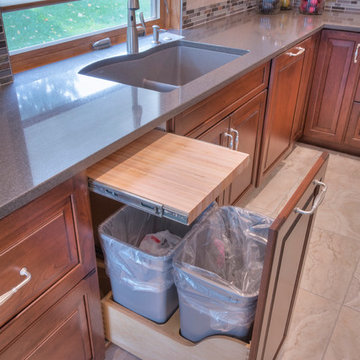
Sutter Photographers
The Hardware Studio - hardware
Martinwood Cabinetry - millwork
Studio GlassWorks - glass countertop
Window Design Center - awning window
Nonn's Showplace - quartz, granite countertops
• The kitchen was designed so everything has a home: spices, oils, knives, cookie sheets, awkward utensils, silverware, tupperware, trash receptacles, and a “stash spot” for when guests come over. Large pull-out drawers are great for pans and lids particularly on the back side (bottom of picture) of the island.
• A thick, pull-out butcher block cutting board was included, which can extend over the pullout garbage receptacles. It can also be removed for cleaning.
• The original casement window was replaced with a new Marvin awning window. The length was extended, and we included a contained window blind. The countertop now extends into the window.
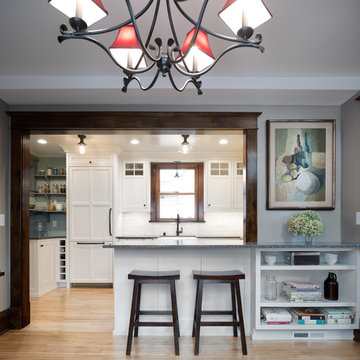
This 1907 home in the Ericsson neighborhood of South Minneapolis needed some love. A tiny, nearly unfunctional kitchen and leaking bathroom were ready for updates. The homeowners wanted to embrace their heritage, and also have a simple and sustainable space for their family to grow. The new spaces meld the home’s traditional elements with Traditional Scandinavian design influences.
In the kitchen, a wall was opened to the dining room for natural light to carry between rooms and to create the appearance of space. Traditional Shaker style/flush inset custom white cabinetry with paneled front appliances were designed for a clean aesthetic. Custom recycled glass countertops, white subway tile, Kohler sink and faucet, beadboard ceilings, and refinished existing hardwood floors complete the kitchen after all new electrical and plumbing.
In the bathroom, we were limited by space! After discussing the homeowners’ use of space, the decision was made to eliminate the existing tub for a new walk-in shower. By installing a curbless shower drain, floating sink and shelving, and wall-hung toilet; Castle was able to maximize floor space! White cabinetry, Kohler fixtures, and custom recycled glass countertops were carried upstairs to connect to the main floor remodel.
White and black porcelain hex floors, marble accents, and oversized white tile on the walls perfect the space for a clean and minimal look, without losing its traditional roots! We love the black accents in the bathroom, including black edge on the shower niche and pops of black hex on the floors.
Tour this project in person, September 28 – 29, during the 2019 Castle Home Tour!
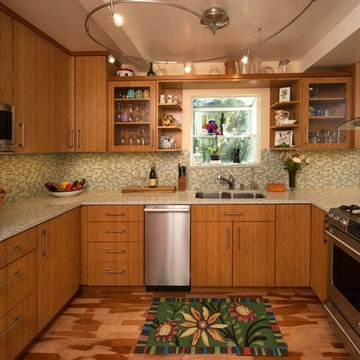
This charming kitchen remodel was designed to create a beautiful, functional and efficient space. We used sustainable bamboo cabinetry, Eurostone Countertops, recycled glass tile from Oceanside tile. Photo by Paul Schraub Photography
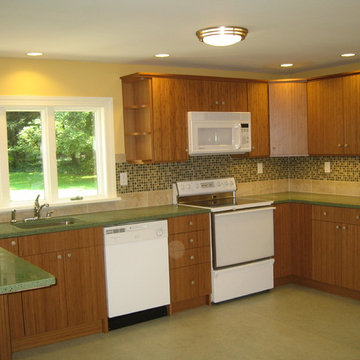
Sustainable Kitchen remodel using bamboo cabinets, Marmoleum flooring, IceStone counter tops and American Clay wall covering.
Mid-sized traditional l-shaped eat-in kitchen in Philadelphia with an undermount sink, flat-panel cabinets, medium wood cabinets, recycled glass benchtops, multi-coloured splashback, glass tile splashback, white appliances, limestone floors and a peninsula.
Mid-sized traditional l-shaped eat-in kitchen in Philadelphia with an undermount sink, flat-panel cabinets, medium wood cabinets, recycled glass benchtops, multi-coloured splashback, glass tile splashback, white appliances, limestone floors and a peninsula.
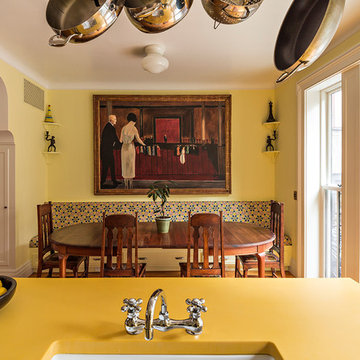
photography by Matthew Placek
This is an example of a mid-sized traditional single-wall eat-in kitchen in New York with a farmhouse sink, shaker cabinets, yellow cabinets, recycled glass benchtops, white splashback, ceramic splashback, coloured appliances, medium hardwood floors, with island and orange floor.
This is an example of a mid-sized traditional single-wall eat-in kitchen in New York with a farmhouse sink, shaker cabinets, yellow cabinets, recycled glass benchtops, white splashback, ceramic splashback, coloured appliances, medium hardwood floors, with island and orange floor.
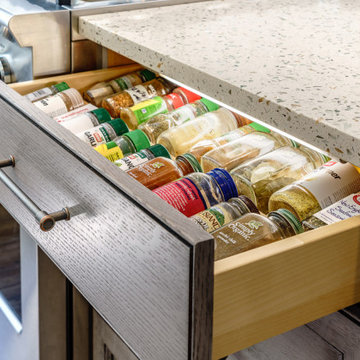
Design ideas for a mid-sized transitional l-shaped eat-in kitchen in Other with a farmhouse sink, grey cabinets, recycled glass benchtops, multi-coloured splashback, subway tile splashback, stainless steel appliances, vinyl floors, with island, brown floor and multi-coloured benchtop.
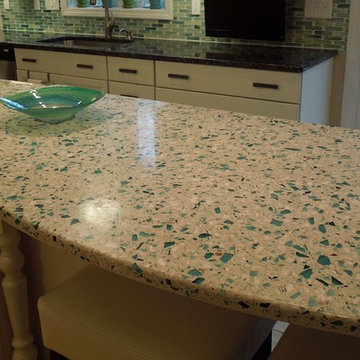
Recycled glass and concrete counters sparkle in an arched shape on this generous island. Vetrazzo with shades of blue, aqua, teal and green exudes a beachy vibe. There are shell shards and sandy flecks... all the ingredients for sparkling seashore splendor. The perimeter counters are natural granite in a polished finish.
Delicious Kitchens & Interiors, LLC
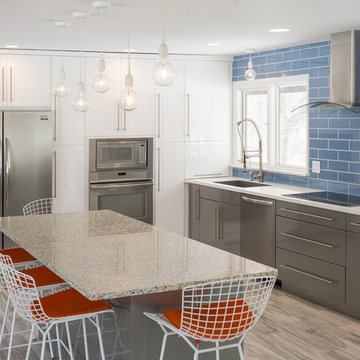
Joel Faurote
Design ideas for a mid-sized modern l-shaped eat-in kitchen in Other with a single-bowl sink, recycled glass benchtops, blue splashback, glass tile splashback, stainless steel appliances, ceramic floors and with island.
Design ideas for a mid-sized modern l-shaped eat-in kitchen in Other with a single-bowl sink, recycled glass benchtops, blue splashback, glass tile splashback, stainless steel appliances, ceramic floors and with island.
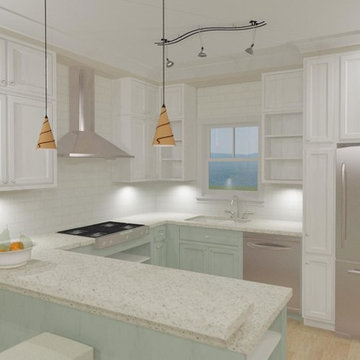
This is an example of a mid-sized beach style u-shaped open plan kitchen in Charleston with an undermount sink, recessed-panel cabinets, turquoise cabinets, recycled glass benchtops, white splashback, subway tile splashback, stainless steel appliances, medium hardwood floors and a peninsula.
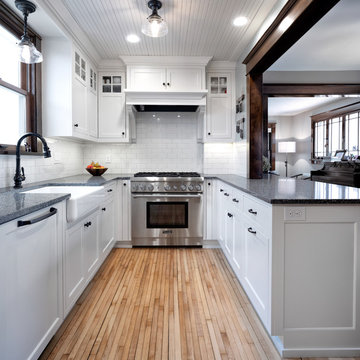
This 1907 home in the Ericsson neighborhood of South Minneapolis needed some love. A tiny, nearly unfunctional kitchen and leaking bathroom were ready for updates. The homeowners wanted to embrace their heritage, and also have a simple and sustainable space for their family to grow. The new spaces meld the home’s traditional elements with Traditional Scandinavian design influences.
In the kitchen, a wall was opened to the dining room for natural light to carry between rooms and to create the appearance of space. Traditional Shaker style/flush inset custom white cabinetry with paneled front appliances were designed for a clean aesthetic. Custom recycled glass countertops, white subway tile, Kohler sink and faucet, beadboard ceilings, and refinished existing hardwood floors complete the kitchen after all new electrical and plumbing.
In the bathroom, we were limited by space! After discussing the homeowners’ use of space, the decision was made to eliminate the existing tub for a new walk-in shower. By installing a curbless shower drain, floating sink and shelving, and wall-hung toilet; Castle was able to maximize floor space! White cabinetry, Kohler fixtures, and custom recycled glass countertops were carried upstairs to connect to the main floor remodel.
White and black porcelain hex floors, marble accents, and oversized white tile on the walls perfect the space for a clean and minimal look, without losing its traditional roots! We love the black accents in the bathroom, including black edge on the shower niche and pops of black hex on the floors.
Tour this project in person, September 28 – 29, during the 2019 Castle Home Tour!
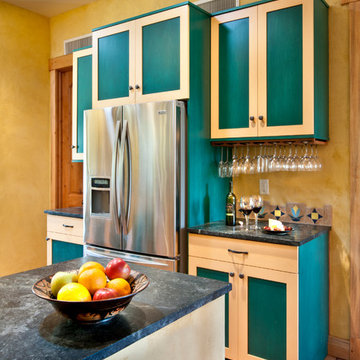
Photography by Daniel O'Connor Photography www.danieloconnorphoto.com
This is an example of a mid-sized u-shaped separate kitchen in Denver with a farmhouse sink, shaker cabinets, recycled glass benchtops, multi-coloured splashback, terra-cotta splashback, stainless steel appliances and with island.
This is an example of a mid-sized u-shaped separate kitchen in Denver with a farmhouse sink, shaker cabinets, recycled glass benchtops, multi-coloured splashback, terra-cotta splashback, stainless steel appliances and with island.
All Islands Kitchen with Recycled Glass Benchtops Design Ideas
6