All Backsplash Materials Kitchen with Red Benchtop Design Ideas
Refine by:
Budget
Sort by:Popular Today
101 - 120 of 306 photos
Item 1 of 3
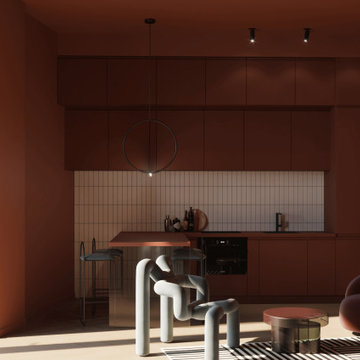
Smart Apartment B2 sviluppato all’interno della “Corte del Tiglio”, un progetto residenziale composto da 5 unità abitative, ciascuna dotata di giardino privato e vetrate a tutta altezza e ciascuna studiata con un proprio scenario cromatico. Le tonalità del B2 nascono dal contrasto tra il caldo e il freddo. Il rosso etrusco estremamente caldo del living viene “raffreddato” dal celeste chiarissimo di alcuni elementi. Ad unire e bilanciare il tutto interviene la sinuosità delle linee.
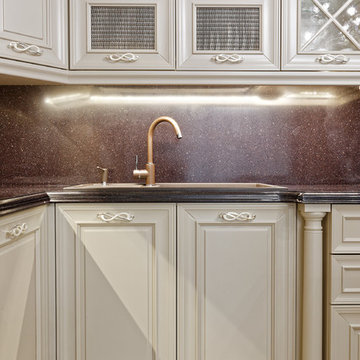
Design ideas for a large transitional l-shaped eat-in kitchen in Moscow with a drop-in sink, raised-panel cabinets, white cabinets, quartz benchtops, brown splashback, marble splashback, black appliances, ceramic floors, with island, beige floor and red benchtop.
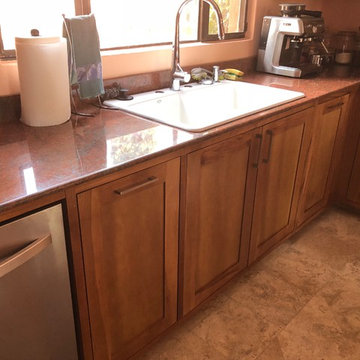
Norberto Miguel Godinez Patlan fotografo, Cruz Ibarra carpintero, Felipe Estrada Plomero,
Mid-sized modern u-shaped separate kitchen in Mexico City with a double-bowl sink, raised-panel cabinets, medium wood cabinets, marble benchtops, red splashback, marble splashback, stainless steel appliances, marble floors, with island, grey floor and red benchtop.
Mid-sized modern u-shaped separate kitchen in Mexico City with a double-bowl sink, raised-panel cabinets, medium wood cabinets, marble benchtops, red splashback, marble splashback, stainless steel appliances, marble floors, with island, grey floor and red benchtop.
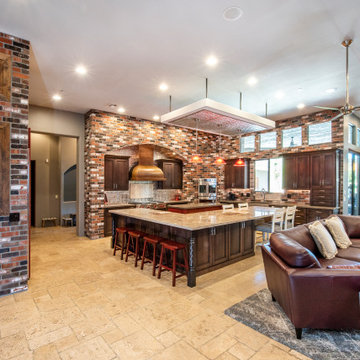
Double island concept keeps the cook from being crowded by guests and allows plenty of room to spread out guests and food. The suspended soffit helps make high ceilings more interesting by breaking up the empty space above the direct sight line of upper cabinets.
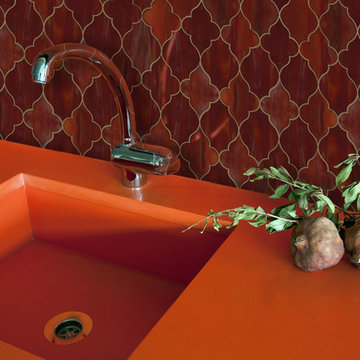
New Ravenna Silk Road Collection - Aladdin Jewel Glass Mosaic shown in Garnet
Photo of an eclectic kitchen in San Francisco with an integrated sink, solid surface benchtops, red splashback, porcelain splashback, stainless steel appliances and red benchtop.
Photo of an eclectic kitchen in San Francisco with an integrated sink, solid surface benchtops, red splashback, porcelain splashback, stainless steel appliances and red benchtop.
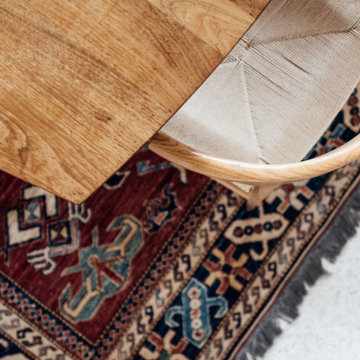
Fully custom kitchen remodel with red marble countertops, red Fireclay tile backsplash, white Fisher + Paykel appliances, and a custom wrapped brass vent hood. Pendant lights by Anna Karlin, styling and design by cityhomeCOLLECTIVE
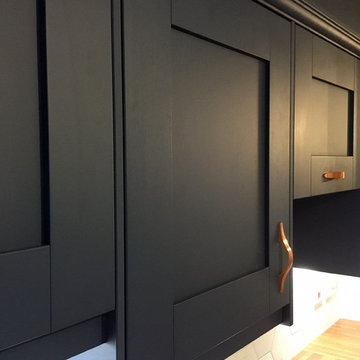
The painted finish wall cabinets feature an extra-height cornice scribed to the ceiling, for a more premium look and feel.
Inspiration for a small modern l-shaped eat-in kitchen in Cardiff with a single-bowl sink, shaker cabinets, blue cabinets, laminate benchtops, white splashback, ceramic splashback, stainless steel appliances, laminate floors, a peninsula, beige floor and red benchtop.
Inspiration for a small modern l-shaped eat-in kitchen in Cardiff with a single-bowl sink, shaker cabinets, blue cabinets, laminate benchtops, white splashback, ceramic splashback, stainless steel appliances, laminate floors, a peninsula, beige floor and red benchtop.
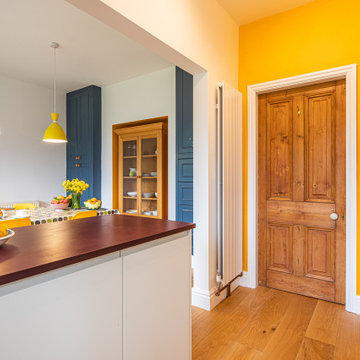
Our clients wanted a fresh approach to make their compact kitchen work better for them. They also wanted it to integrate well with their dining space alongside, creating a better flow between the two rooms and the access from the hallway. On a small footprint, the original kitchen layout didn’t make the most of the available space. Our clients desperately wanted more storage as well as more worktop space.
We designed a new kitchen space for our clients, which made use of the footprint they had, as well as improving the functionality. By changing the doorway into the room, we changed the flow through the kitchen and dining spaces and created a deep alcove on the righthand-side of the dining room chimney breast.
Freeing up this alcove was a massive space gain, allowing us to increase kitchen storage. We designed a full height storage unit to match the existing cupboards on the other wide of the chimney breast. This new, super deep cupboard space is almost 80cm deep. We divided the internal space between cupboard space above and four considerable drawer pull-outs below. Each drawer holds up to 70kg of contents and pulls right out to give our clients an instant overview of their dry goods and supplies – a fantastic kitchen larder. We painted the new full height cupboard to match and gave them both new matching oak knob handles.
The old kitchen had two shorter worktop runs and there was a freestanding cupboard in the space between the cooking and dining zones. We created a compact kitchen peninsula to replace the freestanding unit and united it with the sink run, creating a slim worktop run between the two. This adds to the flow of the kitchen, making the space more of a defined u-shaped kitchen. By adding this new stretch of kitchen worktop to the design, we could include even more kitchen storage. The new kitchen incorporates shallow storage between the peninsula and the sink run. We built in open shelving at a low level and a useful mug and tea cupboard at eye level.
We made all the kitchen cabinets from our special eco board, which is produced from 100% recycled timber. The flat panel doors add to the sleek, unfussy style. The light colour cabinetry lends the kitchen a feeling of light and space.
The kitchen worktops and upstands are made from recycled paper – created from many, many layers of recycled paper, set in resin to bond it. A really unique material, it is incredibly tactile and develops a lovely patina over time.
The pale-coloured kitchen cabinetry is paired with “barely there” toughened glass elements which all help to give the kitchen area a feeling of light and space. The subtle glass splashback behind the hob reflects light into the room as well as protecting the wall surface. The window sills are all made to match and also bounce natural light into the room.
The new kitchen is a lovely new functional space which flows well and is integrated with the dining space alongside.
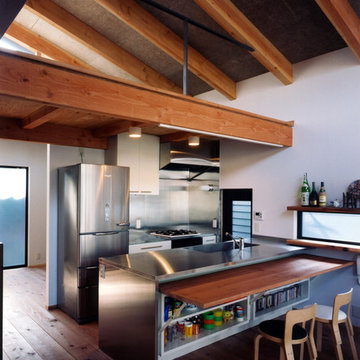
Yutaka Kinumaki
Photo of a mid-sized contemporary galley open plan kitchen in Other with an integrated sink, flat-panel cabinets, white cabinets, stainless steel benchtops, metallic splashback, metal splashback, black appliances, medium hardwood floors, a peninsula, red floor and red benchtop.
Photo of a mid-sized contemporary galley open plan kitchen in Other with an integrated sink, flat-panel cabinets, white cabinets, stainless steel benchtops, metallic splashback, metal splashback, black appliances, medium hardwood floors, a peninsula, red floor and red benchtop.
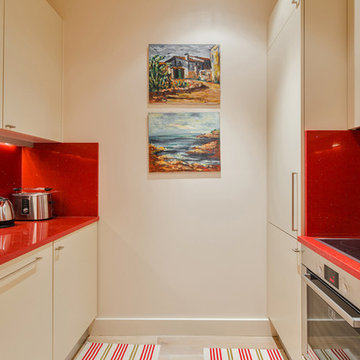
Les portes sont en latté massif, laqué et satiné couleur DIMITI de FARROW AND BALL. La crédence et le plan de travail en QUARTZ rouge rappellent les couleurs présentes dans le salon. _ Vittoria Rizzoli / Photos : Cecilia Garroni-Parisi.
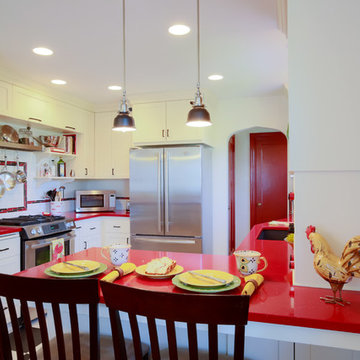
A white subway tile accented with red and black for the back splash tie all the Kitchen materials together.
This is an example of a small eclectic l-shaped eat-in kitchen in Portland with an undermount sink, white splashback, subway tile splashback, stainless steel appliances, white cabinets, shaker cabinets, solid surface benchtops, a peninsula, black floor, red benchtop and vinyl floors.
This is an example of a small eclectic l-shaped eat-in kitchen in Portland with an undermount sink, white splashback, subway tile splashback, stainless steel appliances, white cabinets, shaker cabinets, solid surface benchtops, a peninsula, black floor, red benchtop and vinyl floors.
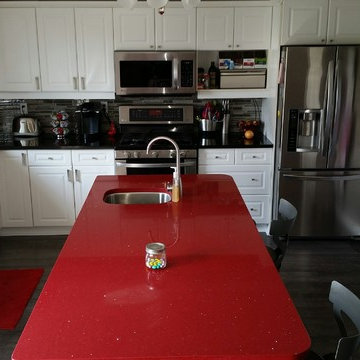
Inspiration for a mid-sized contemporary l-shaped eat-in kitchen in Toronto with an undermount sink, shaker cabinets, white cabinets, quartz benchtops, multi-coloured splashback, matchstick tile splashback, stainless steel appliances, porcelain floors, with island and red benchtop.
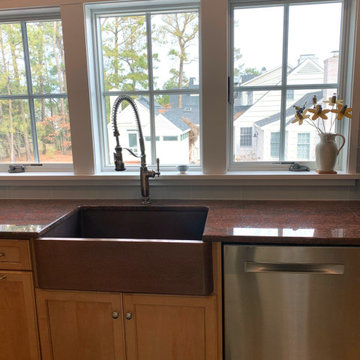
Hammered Apron Farmhouse Sink
Material: Copper
Finish: Medium Copper
Basin: *Living Finish; smooth; single basin
Apron Style: Hammered
Drain: 1 3.5”
List Price $2221.00
Matching Drains - (1) disposal fitting
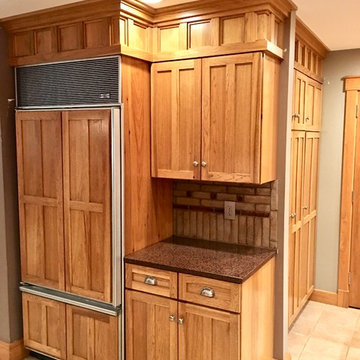
This is an example of a large arts and crafts l-shaped open plan kitchen in Austin with a farmhouse sink, shaker cabinets, medium wood cabinets, granite benchtops, beige splashback, terra-cotta splashback, black appliances, ceramic floors, with island, beige floor and red benchtop.
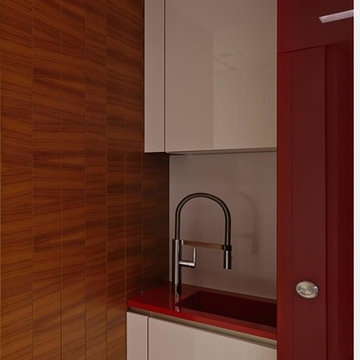
автор:Михаил Ганевич
Small contemporary single-wall kitchen in Moscow with an integrated sink, flat-panel cabinets, quartzite benchtops, white splashback, glass sheet splashback, marble floors, white floor and red benchtop.
Small contemporary single-wall kitchen in Moscow with an integrated sink, flat-panel cabinets, quartzite benchtops, white splashback, glass sheet splashback, marble floors, white floor and red benchtop.
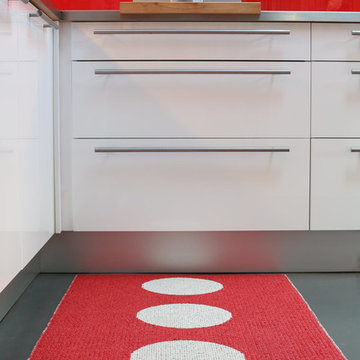
Thierry Stefanopoulos
This is an example of a large industrial l-shaped eat-in kitchen in Paris with an undermount sink, beaded inset cabinets, white cabinets, glass benchtops, red splashback, mirror splashback, stainless steel appliances, concrete floors, with island, grey floor and red benchtop.
This is an example of a large industrial l-shaped eat-in kitchen in Paris with an undermount sink, beaded inset cabinets, white cabinets, glass benchtops, red splashback, mirror splashback, stainless steel appliances, concrete floors, with island, grey floor and red benchtop.
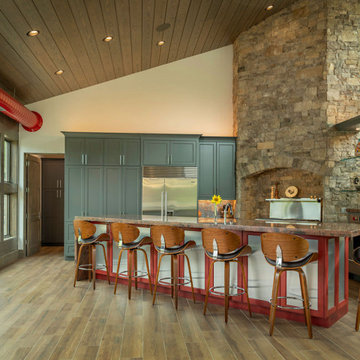
Kitchen Island to left, Wolf range/oven in stone surround beyond, Wolf single oven and warming drawer to right, Subzero beyond, Butler's Pantry entrance to left beyond. Cove dishwasher in island right of kitchen sink. Exposed ductwork painted red above both sides of great room.
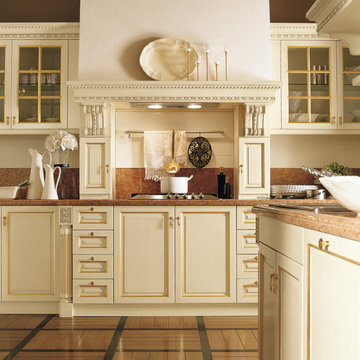
Cucina in legno massiccio laccato crema con dettagli intagliati e foglia oro
Design ideas for a mid-sized traditional l-shaped eat-in kitchen in Venice with a drop-in sink, raised-panel cabinets, beige cabinets, marble benchtops, red splashback, marble splashback, stainless steel appliances, no island and red benchtop.
Design ideas for a mid-sized traditional l-shaped eat-in kitchen in Venice with a drop-in sink, raised-panel cabinets, beige cabinets, marble benchtops, red splashback, marble splashback, stainless steel appliances, no island and red benchtop.
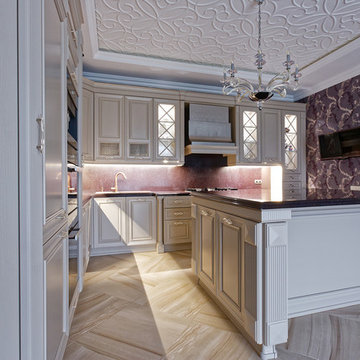
This is an example of a large transitional l-shaped eat-in kitchen in Moscow with a drop-in sink, raised-panel cabinets, white cabinets, quartz benchtops, brown splashback, marble splashback, black appliances, ceramic floors, with island, beige floor and red benchtop.
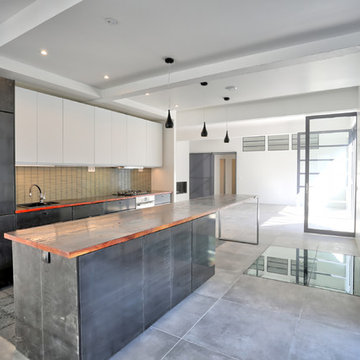
Une cuisine qui fait "charnière" dans un open space de 90m². Elle est ouverte entre l'espace salle à mange et séjour. Une circulation technique se trouve adossé au mur derrière l'évier. Elle contient l'espace salle à manger / cave à vin et une buanderie.
Photographe: Perrier Li
All Backsplash Materials Kitchen with Red Benchtop Design Ideas
6