Kitchen with Red Cabinets and Beige Splashback Design Ideas
Refine by:
Budget
Sort by:Popular Today
41 - 60 of 687 photos
Item 1 of 3
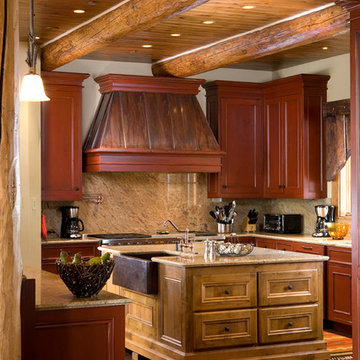
Island with farmers sink as focal point of large kitchen.
This is an example of a large transitional kitchen in Denver with a farmhouse sink, recessed-panel cabinets, red cabinets, granite benchtops, beige splashback, stone slab splashback, stainless steel appliances, medium hardwood floors and multiple islands.
This is an example of a large transitional kitchen in Denver with a farmhouse sink, recessed-panel cabinets, red cabinets, granite benchtops, beige splashback, stone slab splashback, stainless steel appliances, medium hardwood floors and multiple islands.
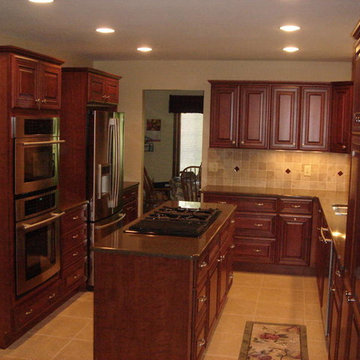
Harris McClain Kitchen and Bath designed this kitchen remodel to balance appliances and storage.
Photo of a mid-sized traditional l-shaped eat-in kitchen in Detroit with an undermount sink, raised-panel cabinets, red cabinets, beige splashback, ceramic splashback, stainless steel appliances, ceramic floors and with island.
Photo of a mid-sized traditional l-shaped eat-in kitchen in Detroit with an undermount sink, raised-panel cabinets, red cabinets, beige splashback, ceramic splashback, stainless steel appliances, ceramic floors and with island.
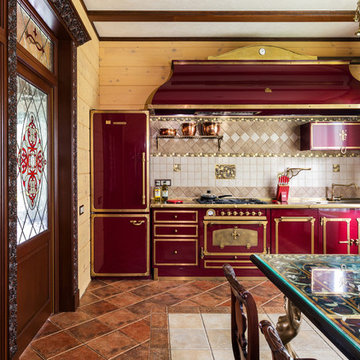
Photo of a mid-sized traditional single-wall eat-in kitchen in Moscow with ceramic floors, no island, red cabinets, beige splashback, coloured appliances and brown floor.
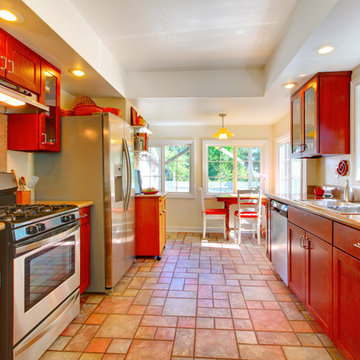
Shutterstock
This is an example of a large mediterranean galley eat-in kitchen in New York with a drop-in sink, shaker cabinets, red cabinets, granite benchtops, beige splashback, stone slab splashback, stainless steel appliances, terra-cotta floors, no island, beige floor and beige benchtop.
This is an example of a large mediterranean galley eat-in kitchen in New York with a drop-in sink, shaker cabinets, red cabinets, granite benchtops, beige splashback, stone slab splashback, stainless steel appliances, terra-cotta floors, no island, beige floor and beige benchtop.
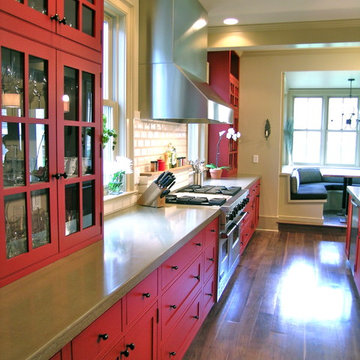
Even interior designers need help when it comes to designing kitchen cabinetry. Lauren of Lauren Maggio Interiors solicited the help of RED PEPPER for layout and cabinetry design while she selected all of the finishes.
New Orleans classicism and modern color combine to create a warm family space. The kitchen, banquette and dinner table and family room are all one space so cabinets were made to look like furniture. The space must function for a young family of six, which it does, and must hide countertop appliances (behind the doors on the left) and be compatable with entertaining in the large open room. A butler's pantry and scheduling desk connect the kitchen to the dining room.
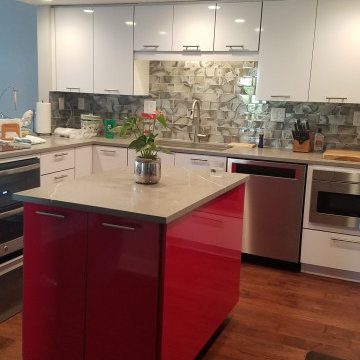
Sleek, modern and bold kitchen designed by Jayne Barth for her clients who wanted a fresh colorful update. The high gloss cabinetry in white with the dramatic red island fit the bill.
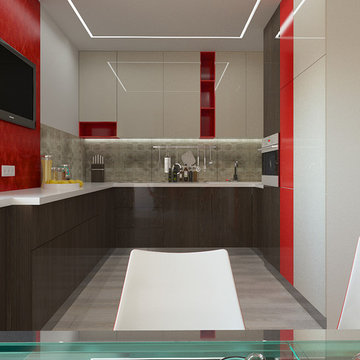
This is an example of a contemporary l-shaped eat-in kitchen in Other with an integrated sink, flat-panel cabinets, red cabinets, marble benchtops, beige splashback, ceramic splashback and medium hardwood floors.
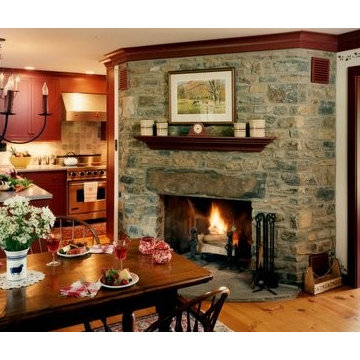
This view of the eat-in kitchen and the fireplace.
-Randal Bye
Expansive country u-shaped separate kitchen in Philadelphia with an undermount sink, beaded inset cabinets, red cabinets, granite benchtops, beige splashback, porcelain splashback, stainless steel appliances, medium hardwood floors and with island.
Expansive country u-shaped separate kitchen in Philadelphia with an undermount sink, beaded inset cabinets, red cabinets, granite benchtops, beige splashback, porcelain splashback, stainless steel appliances, medium hardwood floors and with island.
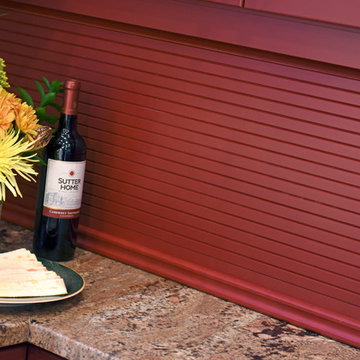
©2016 Daniel Feldkamp, Visual Edge Imaging Studios
Design ideas for a large transitional separate kitchen in Other with an undermount sink, flat-panel cabinets, red cabinets, granite benchtops, beige splashback, travertine splashback, stainless steel appliances, porcelain floors, with island and beige floor.
Design ideas for a large transitional separate kitchen in Other with an undermount sink, flat-panel cabinets, red cabinets, granite benchtops, beige splashback, travertine splashback, stainless steel appliances, porcelain floors, with island and beige floor.
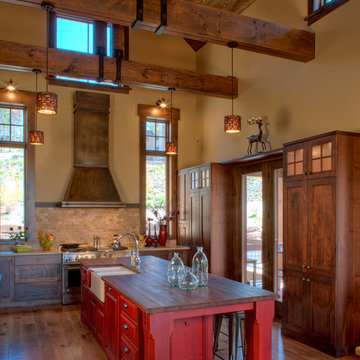
The surrounding wood cabinets are accented with a rustic, distressed red island.
Modern u-shaped eat-in kitchen in Denver with a farmhouse sink, red cabinets, wood benchtops, beige splashback, glass-front cabinets, porcelain splashback, medium hardwood floors, brown floor, brown benchtop and panelled appliances.
Modern u-shaped eat-in kitchen in Denver with a farmhouse sink, red cabinets, wood benchtops, beige splashback, glass-front cabinets, porcelain splashback, medium hardwood floors, brown floor, brown benchtop and panelled appliances.
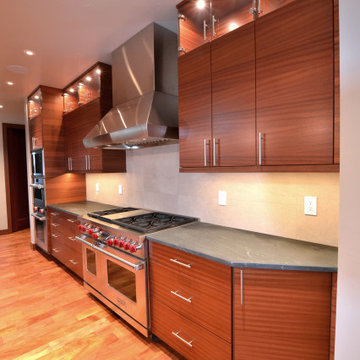
This was a beautiful kitchen we fabricated, using quartersawn sapele wood. There is a horizontal grain match. The appliances are Wolf / Subzero. The countertops are soapstone (not currently oiled). The contractor is Zred, and architect is Michael JK Olsen.
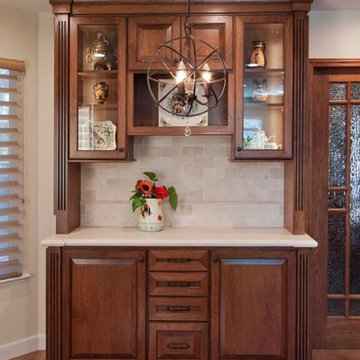
Curio cabinetry is built in, with matching wood and style as the kitchen cabinetry. Glass doors, crown molding and trim add elegance to the piece. Modern pendant lighting hangs in front of the beautiful curio and centered above the kitchen table.
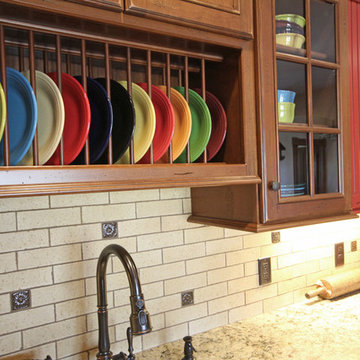
Adding a plate rail is a great way to store dishes and yet show them off! A small light rail adds detail while concealing the undercabinetry lighting. The classic farmhouse look is further enhanced by distressing the cabinetry.
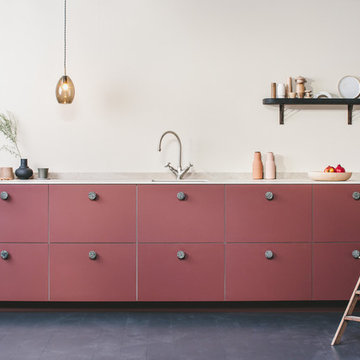
Photographer - Brett Charles
Design ideas for a small contemporary single-wall open plan kitchen in Other with a drop-in sink, flat-panel cabinets, red cabinets, solid surface benchtops, beige splashback, stone slab splashback, panelled appliances, painted wood floors, no island, black floor and beige benchtop.
Design ideas for a small contemporary single-wall open plan kitchen in Other with a drop-in sink, flat-panel cabinets, red cabinets, solid surface benchtops, beige splashback, stone slab splashback, panelled appliances, painted wood floors, no island, black floor and beige benchtop.
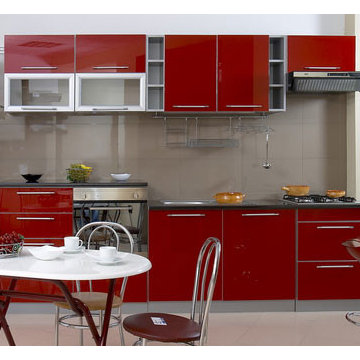
Small modern single-wall eat-in kitchen in Columbus with no island, flat-panel cabinets, red cabinets, quartz benchtops, beige splashback, porcelain splashback, stainless steel appliances, an undermount sink and porcelain floors.
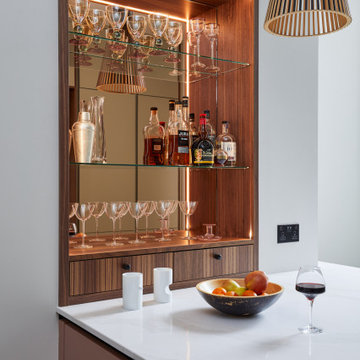
The allure of this kitchen begins with the carefully selected palette of Matt Lacquer painted Gin & Tonic and Tuscan Rose. Creating an inviting atmosphere, these warm hues perfectly reflect the light to accentuate the kitchen’s aesthetics.
But it doesn't stop there. The walnut slatted feature doors have been perfectly crafted to add depth and character to the space. Intricate patterns within the slats create a sense of movement, inviting the eye to explore the artistry embedded within them and elevating the kitchen to new heights of sophistication.
Prepare to be enthralled by the pièce de résistance—the Royal Calacatta Gold quartz worktop. Exuding luxury, with its radiant golden veining cascading across a pristine white backdrop, not only does it serve as a functional workspace, it makes a sophisticated statement.
Combining quality materials and finishes via thoughtful design, this kitchen allows our client to enjoy a space which is both aesthetically pleasing and extremely functional.
Feeling inspired by this kitchen or looking for more ideas? Visit our projects page today.
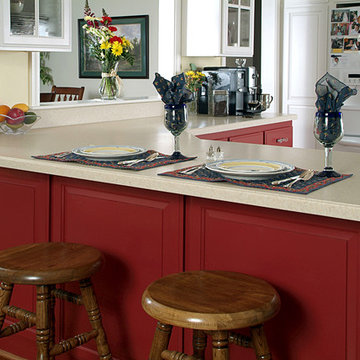
Photo of a mid-sized traditional l-shaped eat-in kitchen in San Diego with an integrated sink, recessed-panel cabinets, red cabinets, solid surface benchtops, beige splashback, white appliances, medium hardwood floors and no island.
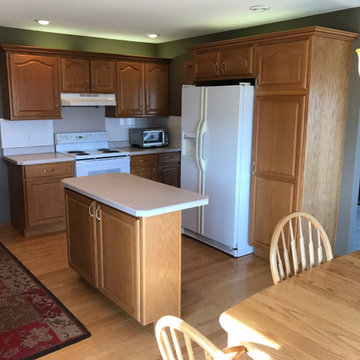
The out-dated kitchen and cramped laundry room provided little function for a young growing family. The wall between the family room and kitchen was removed to open up the space. A small closet that separated the kitchen fro the laundry room was removed to make a larger mudroom. All of the oak interior doors and trim were also replaced with fresh painted white. Too keep with the family's transitional style, new birch cabinets in a dark cherry-colored stain with a glaze replaced the original oak cabinets. Maintenance-free Cambria Quartz countertops were also installed. In the mudroom, additional countertop space was created as well as a custom locker unit for storage for the entire family.
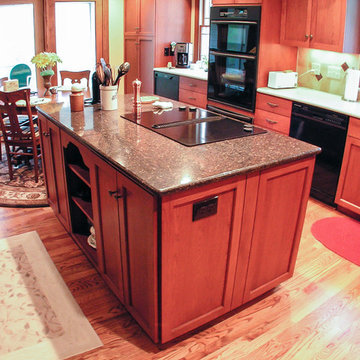
Mid-sized traditional l-shaped separate kitchen in St Louis with a double-bowl sink, shaker cabinets, red cabinets, quartz benchtops, beige splashback, ceramic splashback, black appliances, medium hardwood floors and with island.
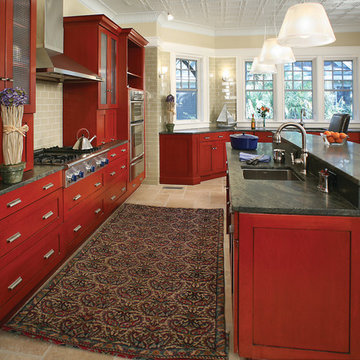
Design ideas for a traditional kitchen in Charleston with an undermount sink, shaker cabinets, red cabinets, beige splashback, subway tile splashback and panelled appliances.
Kitchen with Red Cabinets and Beige Splashback Design Ideas
3