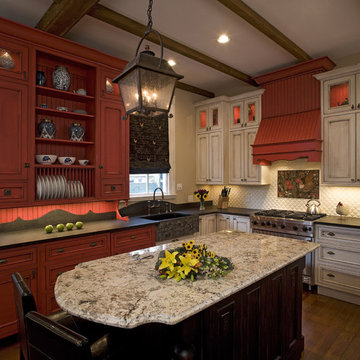Kitchen with Red Cabinets and Purple Cabinets Design Ideas
Refine by:
Budget
Sort by:Popular Today
161 - 180 of 5,592 photos
Item 1 of 3
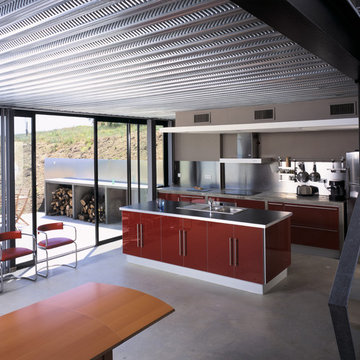
Design ideas for a mid-sized industrial galley eat-in kitchen in Toulouse with flat-panel cabinets, red cabinets, concrete benchtops, metallic splashback, stainless steel appliances, concrete floors and with island.
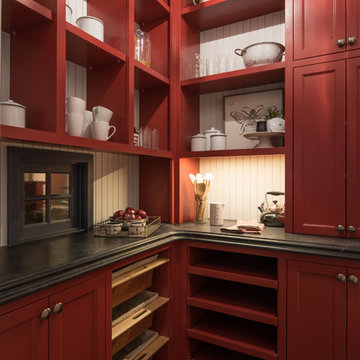
Inspiration for a mid-sized transitional l-shaped kitchen pantry in Minneapolis with a farmhouse sink, recessed-panel cabinets, red cabinets, stainless steel benchtops, grey splashback, stone slab splashback, stainless steel appliances, dark hardwood floors, multiple islands and brown floor.
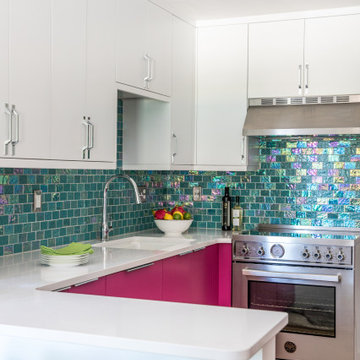
Photography by Erin Little
This is an example of a mid-sized contemporary u-shaped kitchen in Boston with an undermount sink, flat-panel cabinets, red cabinets, quartzite benchtops, metallic splashback, glass tile splashback, stainless steel appliances, medium hardwood floors, a peninsula, brown floor and white benchtop.
This is an example of a mid-sized contemporary u-shaped kitchen in Boston with an undermount sink, flat-panel cabinets, red cabinets, quartzite benchtops, metallic splashback, glass tile splashback, stainless steel appliances, medium hardwood floors, a peninsula, brown floor and white benchtop.
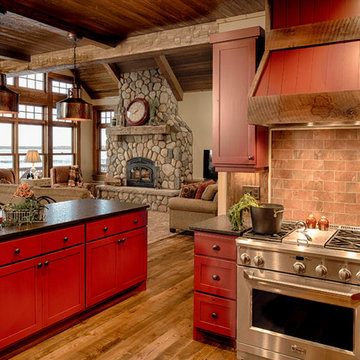
Inspiration for a mid-sized country u-shaped eat-in kitchen in Minneapolis with raised-panel cabinets, red cabinets, solid surface benchtops, red splashback, terra-cotta splashback, stainless steel appliances, with island and medium hardwood floors.
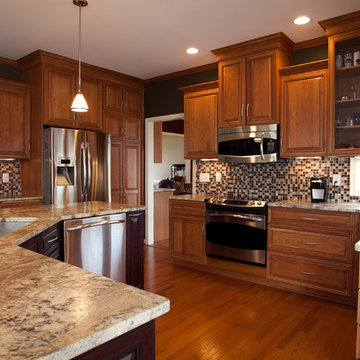
When they said “a picture speaks a thousand words”, they must have been referring to those shown here of the Toole family’s finished kitchen remodel. By updating & upgrading all of the kitchen’s features to an elegant state, they created a space where, not only will everyone want to congregate, but will never want to leave!
Although the general layout remained the same, each element of the kitchen was replaced by luxury. Where once stood white-washed cabinets with a matching island, you now find cherry wood with a darker stain on the island. The sophisticated mismatching of wood is tied together by the color pattern in the glass tile backsplash. The polished look of granite countertops is kicked up a notch with the new under-the-cabinet lighting, which is both a visual additive as well as functional for the work space. Bland looking vinyl flooring that blended into the rest of the kitchen was replaced by pre-finished hardwood flooring that provides a visual break between the floor & cabinets. All new stainless steel appliances are modern upgrades that tie nicely together with the brushed nickel cabinet hardware and plumbing fixtures.
One significant alteration to the kitchen’s design is the wall of cabinets surrounding the refrigerator. The home originally held a closet style double-door pantry. By shifting the refrigerator over several inches and adding ceiling-to-floor cabinets around it, the Toole’s were able to add quite a bit more storage space and an additional countertop. Through the doorway to the right, a wet bar was added for entertaining – complete with built-in wine bottle storage, an under-the-cabinet stemware rack, storage drawers and a wine chiller.
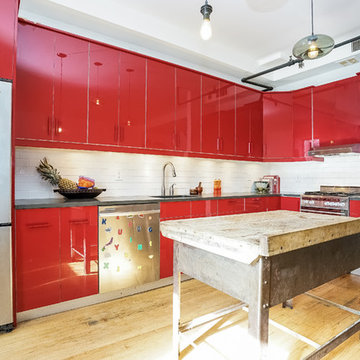
Photo of a large contemporary l-shaped open plan kitchen in New York with an undermount sink, flat-panel cabinets, red cabinets, concrete benchtops, white splashback, subway tile splashback, stainless steel appliances, medium hardwood floors, with island and brown floor.
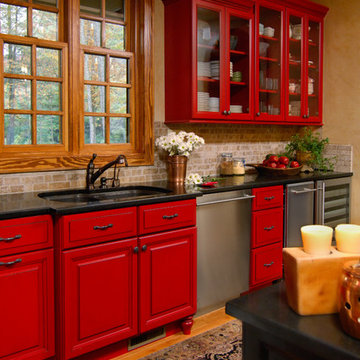
Inspiration for a country kitchen in Charlotte with glass-front cabinets, red cabinets, granite benchtops, beige splashback and with island.
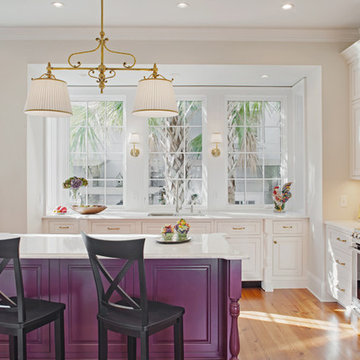
A traditional townhouse from 1999 was transformed from its cumbersome footprint into a mindful living space with an expansion of the kitchen, a redesign of its interior doorways, and the addition of an exterior balcony. Photography by Atlantic Archives
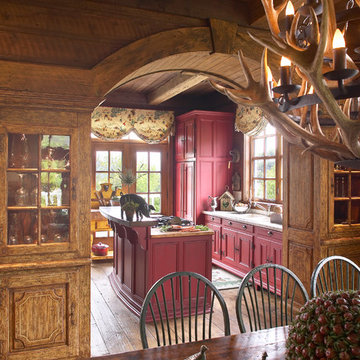
www.LBGB.ca
Photo of a country l-shaped eat-in kitchen in Montreal with an undermount sink, red cabinets, granite benchtops, multi-coloured splashback, stone slab splashback and panelled appliances.
Photo of a country l-shaped eat-in kitchen in Montreal with an undermount sink, red cabinets, granite benchtops, multi-coloured splashback, stone slab splashback and panelled appliances.
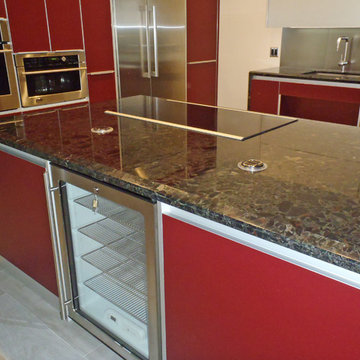
Universal Design in a sleek, new Poggenpohl kitchen. Many features of Universal Design are not obvious to the eye but definitely noticeable to the user, and in a very good way. These features make the kitchen friendly for most people to use whether it be the owner, the family or guests.
The island contains two pop-up outlets which tuck away neatly when not in use.
Cabinetry: Poggenpohl, Counters: Black Beauty, Fixtures: Grohe and Blanco, Flooring: Porcelain Wood, Appliances: Thermador, GE Monogram, Bosch, U-Line and Fisher-Paykel, Designer: Michelle Turner, UDCP and Brian Rigney, Builder: BY DESIGN Builders
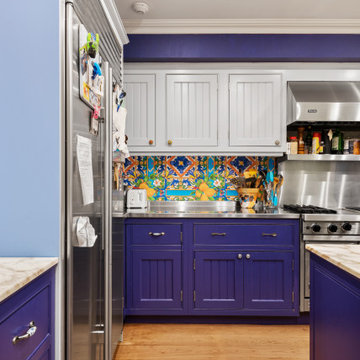
Cosmetic renovation of a brownstone on Manhattan's Upper West Side.
Photo of a large transitional u-shaped eat-in kitchen in New York with a drop-in sink, shaker cabinets, purple cabinets, marble benchtops, multi-coloured splashback, ceramic splashback, stainless steel appliances, light hardwood floors, with island, beige floor and grey benchtop.
Photo of a large transitional u-shaped eat-in kitchen in New York with a drop-in sink, shaker cabinets, purple cabinets, marble benchtops, multi-coloured splashback, ceramic splashback, stainless steel appliances, light hardwood floors, with island, beige floor and grey benchtop.
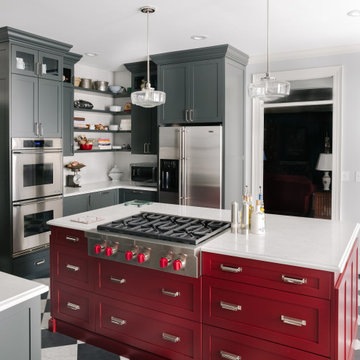
French Bistro Kitchen
Design ideas for a large traditional u-shaped eat-in kitchen in Other with an undermount sink, flat-panel cabinets, red cabinets, quartz benchtops, white splashback, engineered quartz splashback, stainless steel appliances, porcelain floors, with island, white floor and white benchtop.
Design ideas for a large traditional u-shaped eat-in kitchen in Other with an undermount sink, flat-panel cabinets, red cabinets, quartz benchtops, white splashback, engineered quartz splashback, stainless steel appliances, porcelain floors, with island, white floor and white benchtop.
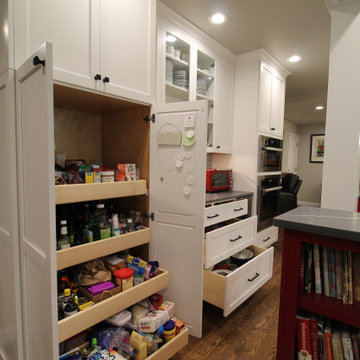
What happens when you combine an amazingly trusting client, detailed craftsmanship by MH Remodeling and a well orcustrated design? THIS BEAUTY! A uniquely customized main level remodel with little details in every knock and cranny!
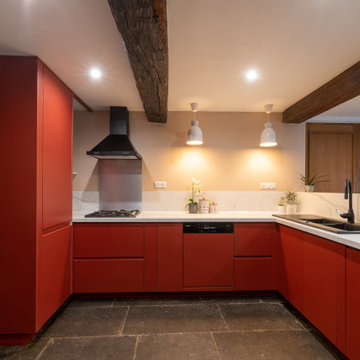
This is an example of a country u-shaped open plan kitchen in Other with a double-bowl sink, flat-panel cabinets, red cabinets, marble benchtops, white splashback, marble splashback, black appliances, slate floors, no island, grey floor, white benchtop, wood and exposed beam.
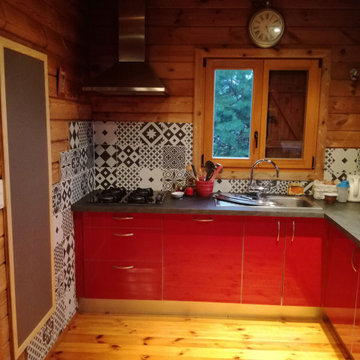
APRES
Inspiration for a mid-sized traditional l-shaped open plan kitchen with red cabinets, laminate benchtops, grey splashback, cement tile splashback, black appliances, grey benchtop, medium hardwood floors and brown floor.
Inspiration for a mid-sized traditional l-shaped open plan kitchen with red cabinets, laminate benchtops, grey splashback, cement tile splashback, black appliances, grey benchtop, medium hardwood floors and brown floor.
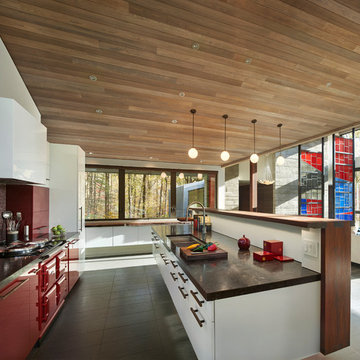
This is an example of a contemporary galley open plan kitchen in Philadelphia with a double-bowl sink, flat-panel cabinets, red cabinets, red splashback, mosaic tile splashback, coloured appliances, with island and grey floor.
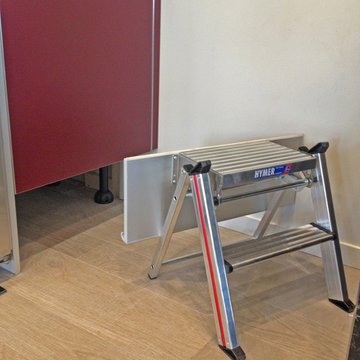
European style Poggenpohl kitchen offers a roomy island with induction cooktop and beverage refrigerator, wet wall with single dish drawer, Grohe fixtures and lift-up cabinet doors, and full-height wall including refrigeration, ovens and plenty of pantry space. All drawers and lift-up doors open at a gentle touch due to the Servo-drive installation. The lift-up doors may be lowered manually or with the touch of a recessed button. The roomy kitchen includes many Universal Design features like wide paths, dimmable lighting, roll-up cooktop and sink area, dish drawer, automatic drawer openers, pull-down shelves, pull-out pantries, and taller toe kick areas.
Photo Credit: Michelle Turner, UDCP
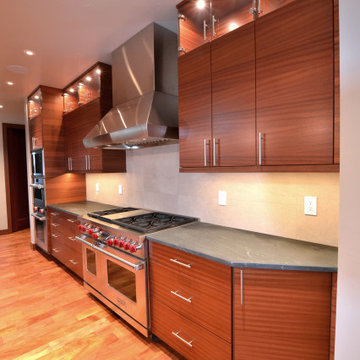
This was a beautiful kitchen we fabricated, using quartersawn sapele wood. There is a horizontal grain match. The appliances are Wolf / Subzero. The countertops are soapstone (not currently oiled). The contractor is Zred, and architect is Michael JK Olsen.
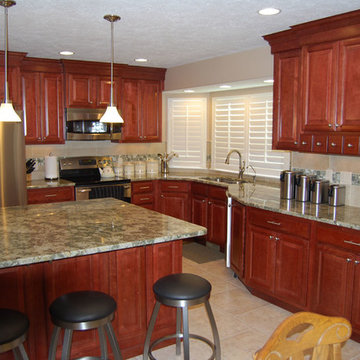
These maple cabinets have a cranberry finish which gives them that red cherry look. The island is deep for plenty of food prep and counter space including room for a bar.
Kitchen with Red Cabinets and Purple Cabinets Design Ideas
9
