Kitchen with Red Cabinets and Slate Floors Design Ideas
Refine by:
Budget
Sort by:Popular Today
21 - 40 of 74 photos
Item 1 of 3
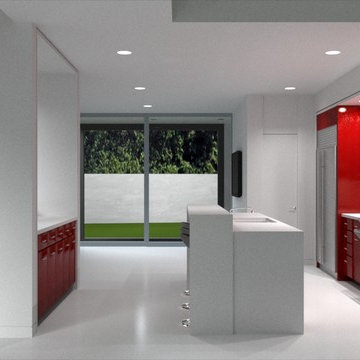
Design ideas for a large modern single-wall open plan kitchen in Los Angeles with an integrated sink, flat-panel cabinets, red cabinets, white splashback, stainless steel appliances, slate floors and with island.
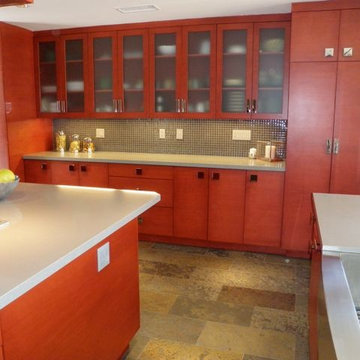
Mid century modern home with custom design and built kitchen. Thermador cooktop on large centered island.
Stainless apron front sink with seamless and clean quartz. Slate floors and glass mosaic backsplash. Extra wide pantry to right and stacked washer/dryer to left. All concealed to apear like symmetrical cabinetry. Sand blast glass inserts on wall cabinets. Under mount cabinet lighting to accent the shiny glass backsplash.
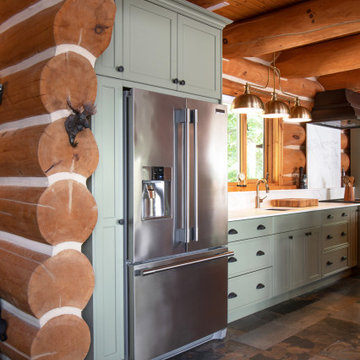
Inspiration for a large country galley eat-in kitchen in Ottawa with an undermount sink, shaker cabinets, red cabinets, quartz benchtops, white splashback, engineered quartz splashback, stainless steel appliances, slate floors, with island, multi-coloured floor and white benchtop.
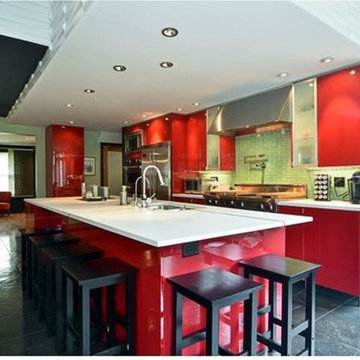
Design- Dan Baltudis, Iguana Design, Inc.
Mid-sized contemporary l-shaped open plan kitchen in Chicago with an undermount sink, flat-panel cabinets, red cabinets, concrete benchtops, green splashback, glass tile splashback, stainless steel appliances, slate floors, with island and multi-coloured floor.
Mid-sized contemporary l-shaped open plan kitchen in Chicago with an undermount sink, flat-panel cabinets, red cabinets, concrete benchtops, green splashback, glass tile splashback, stainless steel appliances, slate floors, with island and multi-coloured floor.
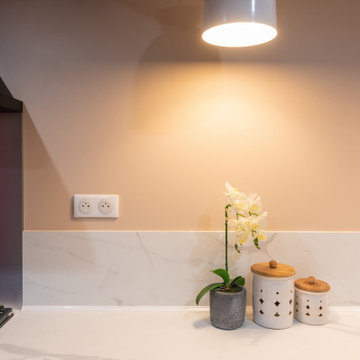
Inspiration for a country u-shaped open plan kitchen in Other with a double-bowl sink, flat-panel cabinets, red cabinets, marble benchtops, white splashback, marble splashback, black appliances, slate floors, no island, grey floor, white benchtop, wood and exposed beam.
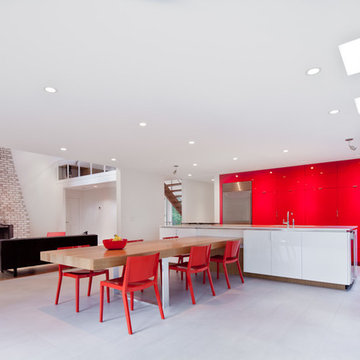
Large contemporary single-wall open plan kitchen in Orange County with an undermount sink, flat-panel cabinets, red cabinets, quartzite benchtops, stainless steel appliances, slate floors, with island and grey floor.
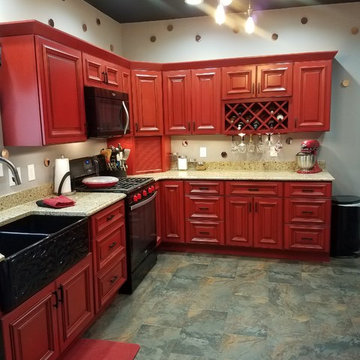
Rustic style kitchen with a cherry red finish. On top of a multi color slate floor.
Inspiration for a l-shaped kitchen pantry in Cedar Rapids with a double-bowl sink, beaded inset cabinets, red cabinets, black appliances, slate floors, no island, multi-coloured floor and brown benchtop.
Inspiration for a l-shaped kitchen pantry in Cedar Rapids with a double-bowl sink, beaded inset cabinets, red cabinets, black appliances, slate floors, no island, multi-coloured floor and brown benchtop.
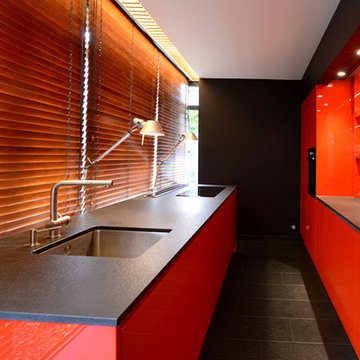
Photo of a mid-sized contemporary single-wall eat-in kitchen in Lyon with an integrated sink, beaded inset cabinets, red cabinets, granite benchtops, stainless steel appliances, slate floors and with island.
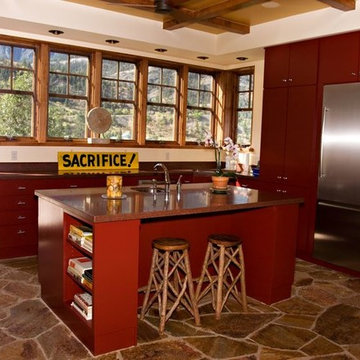
Hines Designs
Large country l-shaped open plan kitchen in Denver with a drop-in sink, flat-panel cabinets, red cabinets, stainless steel appliances, with island and slate floors.
Large country l-shaped open plan kitchen in Denver with a drop-in sink, flat-panel cabinets, red cabinets, stainless steel appliances, with island and slate floors.
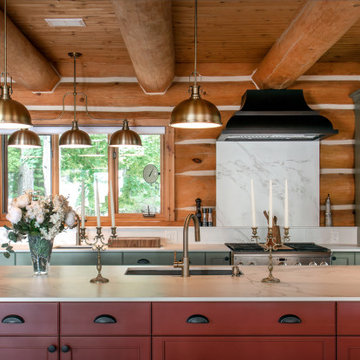
Inspiration for a large country galley eat-in kitchen in Ottawa with an undermount sink, shaker cabinets, red cabinets, quartz benchtops, white splashback, engineered quartz splashback, stainless steel appliances, slate floors, with island, multi-coloured floor and white benchtop.
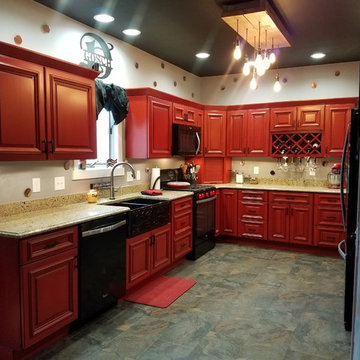
Rustic style kitchen with a cherry red finish. On top of a multi color slate floor.
L-shaped separate kitchen in Cedar Rapids with a double-bowl sink, beaded inset cabinets, red cabinets, black appliances, slate floors, no island, multi-coloured floor and brown benchtop.
L-shaped separate kitchen in Cedar Rapids with a double-bowl sink, beaded inset cabinets, red cabinets, black appliances, slate floors, no island, multi-coloured floor and brown benchtop.
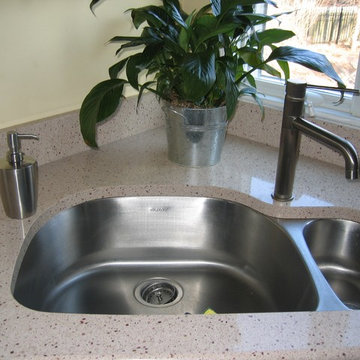
This is an example of a mid-sized traditional l-shaped eat-in kitchen in St Louis with a double-bowl sink, glass-front cabinets, red cabinets, quartz benchtops, black appliances, slate floors and with island.
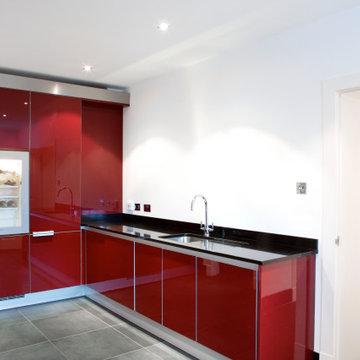
Beautiful large luxury utility room with a wine Fridge
Large traditional galley eat-in kitchen in Edinburgh with red cabinets, marble benchtops, metallic splashback, slate floors, grey floor and black benchtop.
Large traditional galley eat-in kitchen in Edinburgh with red cabinets, marble benchtops, metallic splashback, slate floors, grey floor and black benchtop.
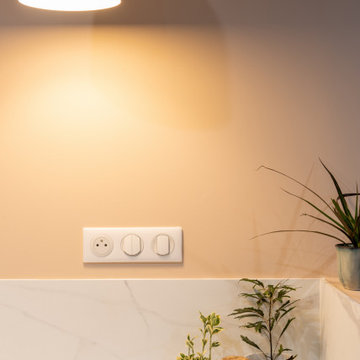
Photo of a country u-shaped open plan kitchen in Other with a double-bowl sink, flat-panel cabinets, red cabinets, marble benchtops, white splashback, marble splashback, black appliances, slate floors, no island, grey floor, white benchtop, wood and exposed beam.
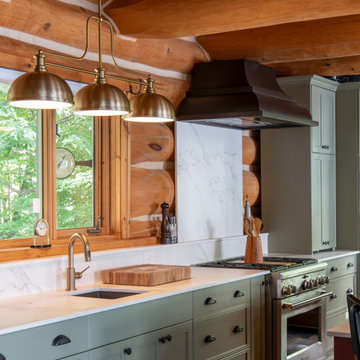
Large country galley eat-in kitchen in Ottawa with an undermount sink, shaker cabinets, red cabinets, quartz benchtops, white splashback, engineered quartz splashback, stainless steel appliances, slate floors, with island, multi-coloured floor and white benchtop.
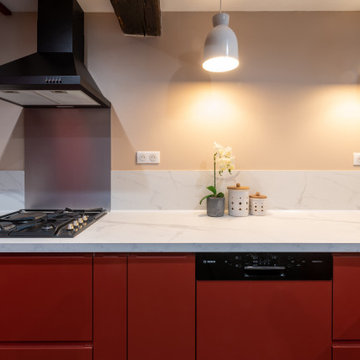
Design ideas for a country u-shaped open plan kitchen in Other with a double-bowl sink, flat-panel cabinets, red cabinets, marble benchtops, white splashback, marble splashback, black appliances, slate floors, no island, grey floor, white benchtop, wood and exposed beam.
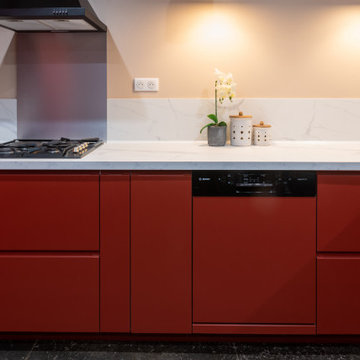
Photo of a country u-shaped open plan kitchen in Other with a double-bowl sink, flat-panel cabinets, red cabinets, marble benchtops, white splashback, marble splashback, black appliances, slate floors, no island, grey floor, white benchtop, wood and exposed beam.
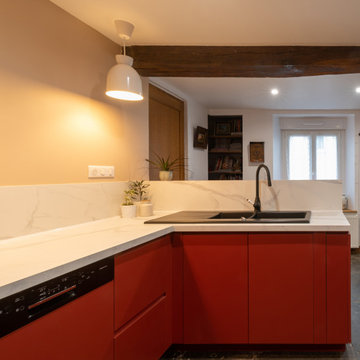
Design ideas for a country u-shaped open plan kitchen in Other with a double-bowl sink, flat-panel cabinets, red cabinets, marble benchtops, white splashback, marble splashback, black appliances, slate floors, no island, grey floor, white benchtop, wood and exposed beam.
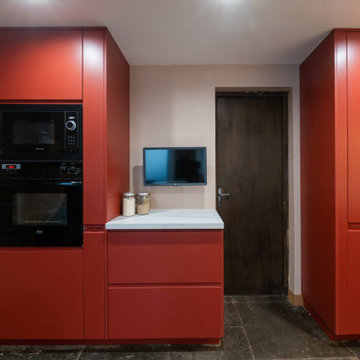
Country u-shaped open plan kitchen in Other with a double-bowl sink, flat-panel cabinets, red cabinets, marble benchtops, white splashback, marble splashback, black appliances, slate floors, no island, grey floor, white benchtop, wood and exposed beam.
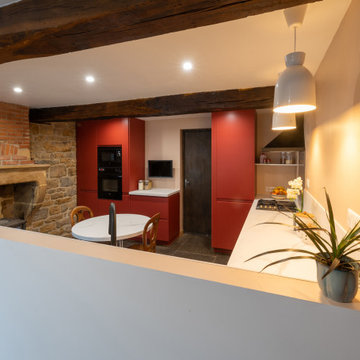
Inspiration for a country u-shaped open plan kitchen in Other with flat-panel cabinets, red cabinets, marble benchtops, white splashback, marble splashback, black appliances, slate floors, no island, grey floor, white benchtop, a double-bowl sink, wood and exposed beam.
Kitchen with Red Cabinets and Slate Floors Design Ideas
2