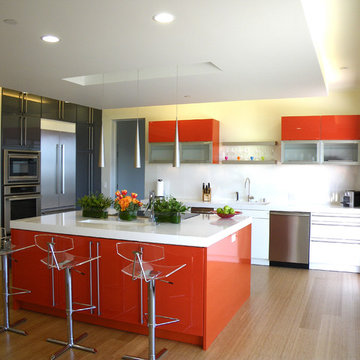Kitchen with Red Cabinets and Turquoise Cabinets Design Ideas
Refine by:
Budget
Sort by:Popular Today
81 - 100 of 7,233 photos
Item 1 of 3
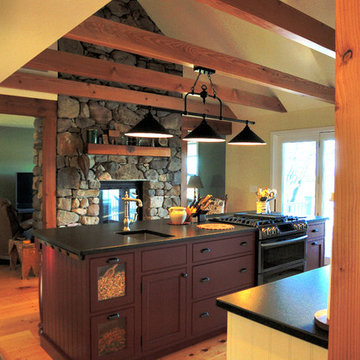
Open concept farmhouse kitchen with cooking island and fireplace. Wide pine floors and open beamed ceiling. V-groove paneled island ends. Inset style cabinetry by Plato Woodwork.
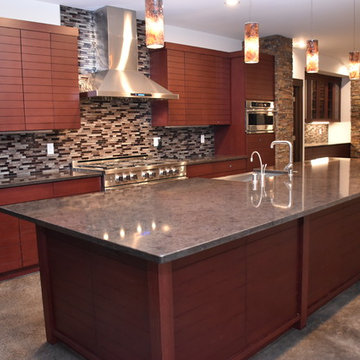
By Steve M. Homa
Mid-sized transitional single-wall eat-in kitchen in Milwaukee with a single-bowl sink, flat-panel cabinets, red cabinets, quartz benchtops, multi-coloured splashback, glass sheet splashback, stainless steel appliances, concrete floors, with island and brown floor.
Mid-sized transitional single-wall eat-in kitchen in Milwaukee with a single-bowl sink, flat-panel cabinets, red cabinets, quartz benchtops, multi-coloured splashback, glass sheet splashback, stainless steel appliances, concrete floors, with island and brown floor.
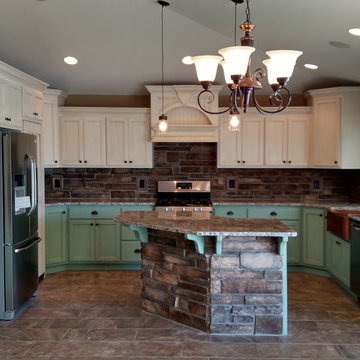
Design ideas for a mid-sized country u-shaped eat-in kitchen in Other with a farmhouse sink, recessed-panel cabinets, turquoise cabinets, granite benchtops, stone tile splashback, stainless steel appliances and with island.
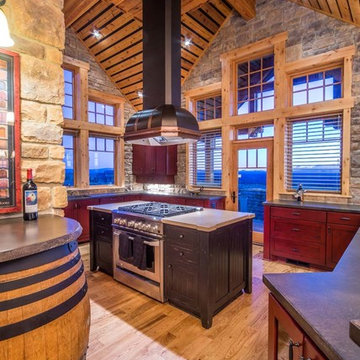
Chandler Photography
Design ideas for a mid-sized country u-shaped kitchen in Other with a double-bowl sink, shaker cabinets, red cabinets, solid surface benchtops, brown splashback, stone tile splashback, panelled appliances, medium hardwood floors, with island and brown floor.
Design ideas for a mid-sized country u-shaped kitchen in Other with a double-bowl sink, shaker cabinets, red cabinets, solid surface benchtops, brown splashback, stone tile splashback, panelled appliances, medium hardwood floors, with island and brown floor.
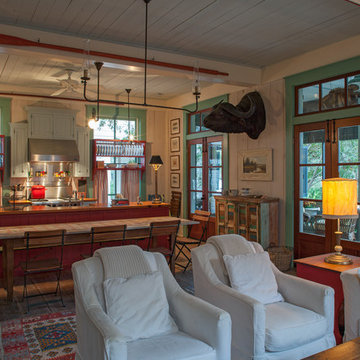
This is an example of a beach style open plan kitchen in Miami with shaker cabinets, red cabinets, wood benchtops and stainless steel appliances.
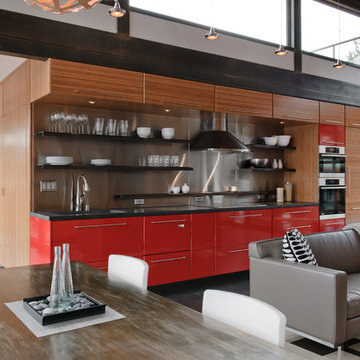
Clean and simple define this 1200 square foot Portage Bay floating home. After living on the water for 10 years, the owner was familiar with the area’s history and concerned with environmental issues. With that in mind, she worked with Architect Ryan Mankoski of Ninebark Studios and Dyna to create a functional dwelling that honored its surroundings. The original 19th century log float was maintained as the foundation for the new home and some of the historic logs were salvaged and custom milled to create the distinctive interior wood paneling. The atrium space celebrates light and water with open and connected kitchen, living and dining areas. The bedroom, office and bathroom have a more intimate feel, like a waterside retreat. The rooftop and water-level decks extend and maximize the main living space. The materials for the home’s exterior include a mixture of structural steel and glass, and salvaged cedar blended with Cor ten steel panels. Locally milled reclaimed untreated cedar creates an environmentally sound rain and privacy screen.

Photo of a large contemporary eat-in kitchen in London with flat-panel cabinets, red cabinets, granite benchtops, cork floors, with island, beige floor and white benchtop.
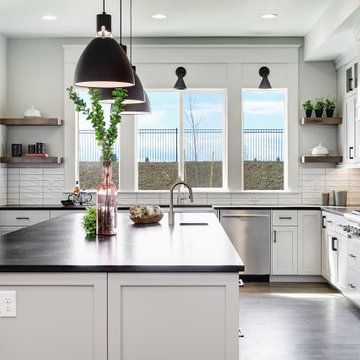
Inspiration for a large transitional l-shaped kitchen in Boise with an undermount sink, shaker cabinets, turquoise cabinets, white splashback, with island, brown floor and black benchtop.
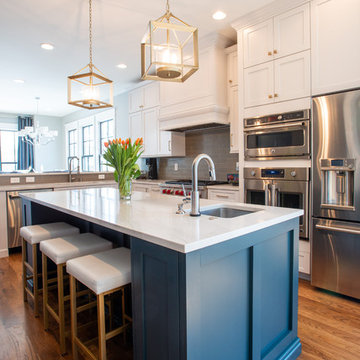
I love the color of this island. The homeowner was so brave to select such a bold color and it turned out amazingly. She wanted to have details on aspect of her kitchen and we added that with additional moldings.
Photographs by : Libbie Martin
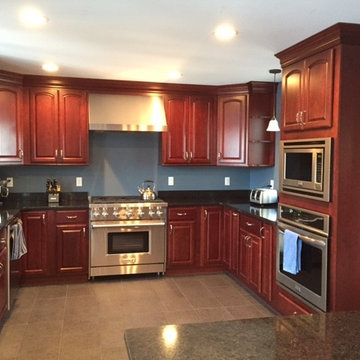
Schrock Cherry Cranberry Princeton Arch.
All Plywood construction.
Cambria Charston countertop.
Designed by Christine Cunha
Large traditional u-shaped separate kitchen in Boston with an undermount sink, raised-panel cabinets, red cabinets, quartz benchtops, blue splashback, stainless steel appliances, porcelain floors and with island.
Large traditional u-shaped separate kitchen in Boston with an undermount sink, raised-panel cabinets, red cabinets, quartz benchtops, blue splashback, stainless steel appliances, porcelain floors and with island.
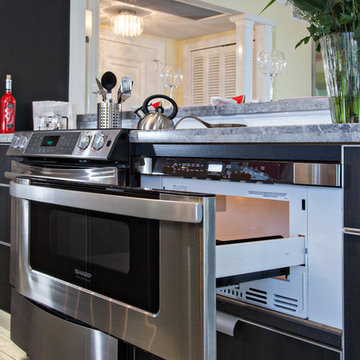
Sand Castle Kitchens & More, LLC
Inspiration for a mid-sized modern galley kitchen in Miami with an undermount sink, glass-front cabinets, red cabinets, granite benchtops, white splashback, glass tile splashback, stainless steel appliances, porcelain floors and no island.
Inspiration for a mid-sized modern galley kitchen in Miami with an undermount sink, glass-front cabinets, red cabinets, granite benchtops, white splashback, glass tile splashback, stainless steel appliances, porcelain floors and no island.
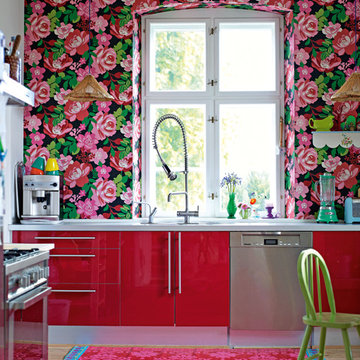
Copyright Chronicle Books
Charlotte Hedeman Gueniau
Photography by Debi Treloar
Design ideas for a contemporary kitchen in Other with stainless steel appliances, red cabinets and flat-panel cabinets.
Design ideas for a contemporary kitchen in Other with stainless steel appliances, red cabinets and flat-panel cabinets.
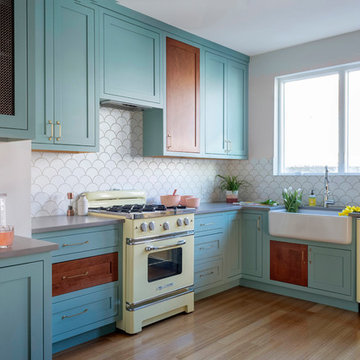
Andrea Cipriani Mecchi: photo
Design ideas for a mid-sized eclectic l-shaped kitchen in Philadelphia with a farmhouse sink, turquoise cabinets, quartz benchtops, white splashback, ceramic splashback, coloured appliances, bamboo floors, no island, grey benchtop, shaker cabinets and brown floor.
Design ideas for a mid-sized eclectic l-shaped kitchen in Philadelphia with a farmhouse sink, turquoise cabinets, quartz benchtops, white splashback, ceramic splashback, coloured appliances, bamboo floors, no island, grey benchtop, shaker cabinets and brown floor.
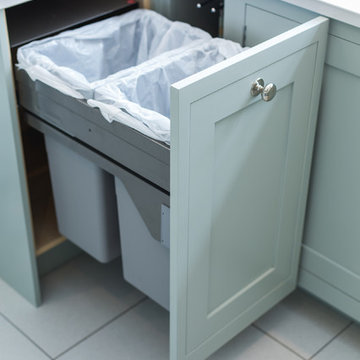
Design ideas for a mid-sized contemporary u-shaped eat-in kitchen in Oxfordshire with shaker cabinets, turquoise cabinets, laminate benchtops, a peninsula, a drop-in sink, white splashback, glass sheet splashback, stainless steel appliances, slate floors and white floor.
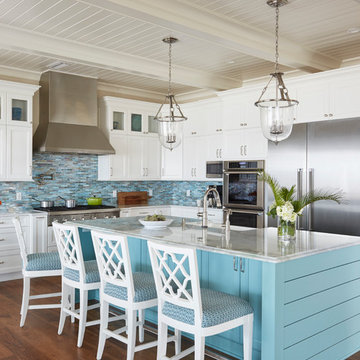
Retirement home designed for extended family! I loved this couple! They decided to build their retirement dream home before retirement so that they could enjoy entertaining their grown children and their newly started families. A bar area with 2 beer taps, space for air hockey, a large balcony, a first floor kitchen with a large island opening to a fabulous pool and the ocean are just a few things designed with the kids in mind. The color palette is casual beach with pops of aqua and turquoise that add to the relaxed feel of the home.
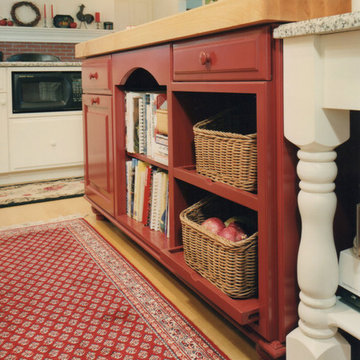
This is an example of a large country u-shaped open plan kitchen in Boston with open cabinets, red cabinets, wood benchtops and light hardwood floors.
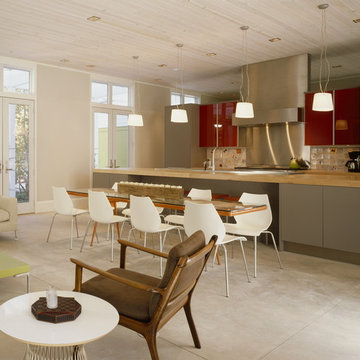
construction - Great Lakes builders
photography - Christopher barrett-Hedrich blessing; Bruce Van Inwegen
Midcentury galley open plan kitchen in Chicago with flat-panel cabinets, red cabinets, stainless steel appliances and multi-coloured splashback.
Midcentury galley open plan kitchen in Chicago with flat-panel cabinets, red cabinets, stainless steel appliances and multi-coloured splashback.
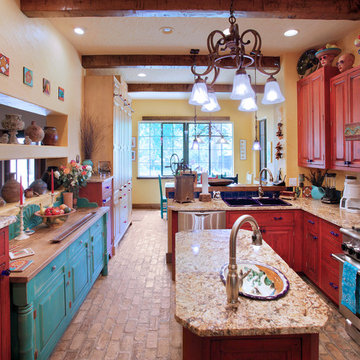
Inspiration for a kitchen in Tampa with red cabinets, a drop-in sink, raised-panel cabinets and stainless steel appliances.
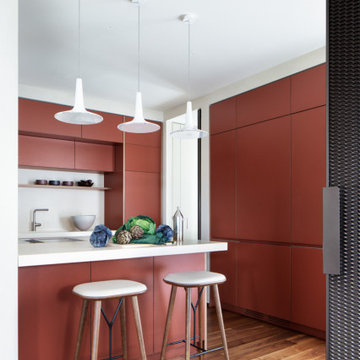
Inspiration for a contemporary l-shaped kitchen in Milan with flat-panel cabinets, red cabinets, white splashback, panelled appliances, medium hardwood floors, a peninsula, brown floor and white benchtop.
Kitchen with Red Cabinets and Turquoise Cabinets Design Ideas
5
