Kitchen with Red Cabinets and with Island Design Ideas
Refine by:
Budget
Sort by:Popular Today
161 - 180 of 2,387 photos
Item 1 of 3
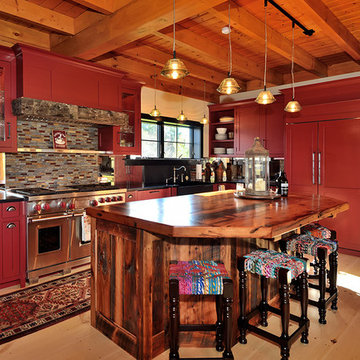
Jim Fuhrmann
This is an example of an expansive country u-shaped eat-in kitchen in New York with red cabinets, recessed-panel cabinets, a farmhouse sink, granite benchtops, multi-coloured splashback, mosaic tile splashback, stainless steel appliances, light hardwood floors and with island.
This is an example of an expansive country u-shaped eat-in kitchen in New York with red cabinets, recessed-panel cabinets, a farmhouse sink, granite benchtops, multi-coloured splashback, mosaic tile splashback, stainless steel appliances, light hardwood floors and with island.
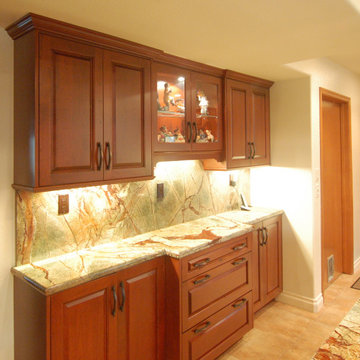
A red stain on cherry wood -- Rainforest Green counters and splash. Lots of color and a great look.
Photo of a large traditional u-shaped separate kitchen in San Luis Obispo with raised-panel cabinets, red cabinets, granite benchtops, green splashback, stone slab splashback, travertine floors, with island, yellow floor and green benchtop.
Photo of a large traditional u-shaped separate kitchen in San Luis Obispo with raised-panel cabinets, red cabinets, granite benchtops, green splashback, stone slab splashback, travertine floors, with island, yellow floor and green benchtop.
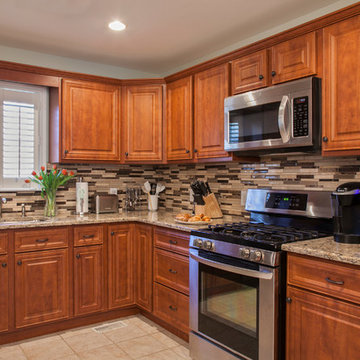
Hamilton style
Classic cherry
Cambria in Bellingham
Glass/Stone backsplash
Tile floors
Large transitional l-shaped eat-in kitchen in Philadelphia with a single-bowl sink, raised-panel cabinets, red cabinets, quartzite benchtops, beige splashback, stone tile splashback, stainless steel appliances, porcelain floors, with island and beige floor.
Large transitional l-shaped eat-in kitchen in Philadelphia with a single-bowl sink, raised-panel cabinets, red cabinets, quartzite benchtops, beige splashback, stone tile splashback, stainless steel appliances, porcelain floors, with island and beige floor.
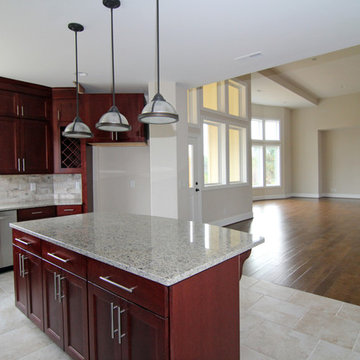
View from the island kitchen into the large open concept living room. Tile floors, engineered hardwood, gray walls, and dark kitchen cabinets. http://stantonhomes.com/dahlberg/
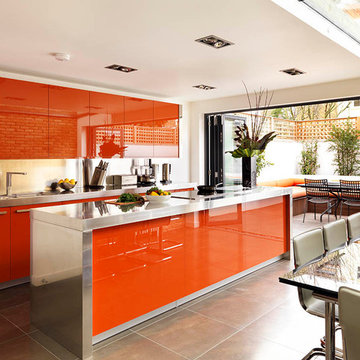
Striking orange gloss cabinets and stainless steel worktops make this kitchen zing. Bi-folding glass doors open onto small but beautifully designed garden with the same flooring as the kitchen. Glass roof covers the side return extension.
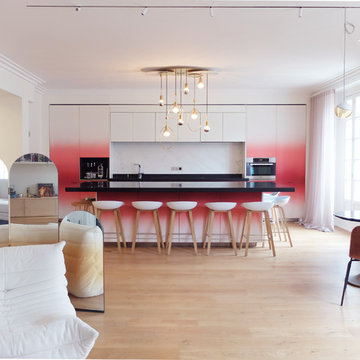
Paravent miroir semi mesure - Light is Design_Collection Dunes_Modèle Horizon.
Décor cuisine sur mesure - Réalisation 13b Conception.
Lustre en laiton - Light is Design_Collection Bijoux_Modèle Lili.
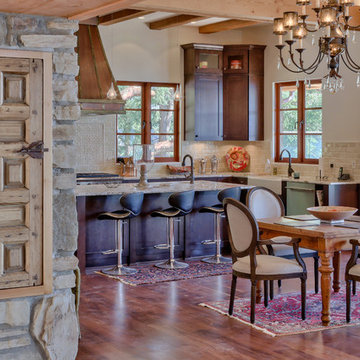
Mid-sized mediterranean u-shaped eat-in kitchen in Vancouver with an undermount sink, recessed-panel cabinets, red cabinets, granite benchtops, beige splashback, ceramic splashback, stainless steel appliances, medium hardwood floors and with island.
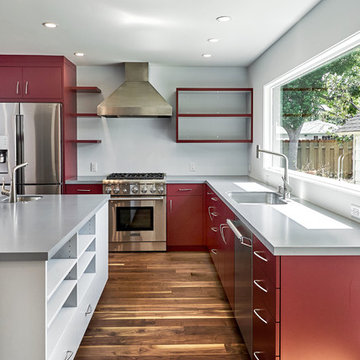
Red and Gray Modern Kitchen with flat panel doors built and installed by Bill Fry Construction. Walnut floors finished with Rubio Monocoat. These photos were taken before the backsplash was installed and before glass doors were installed on the cabinet to the right of the hood.
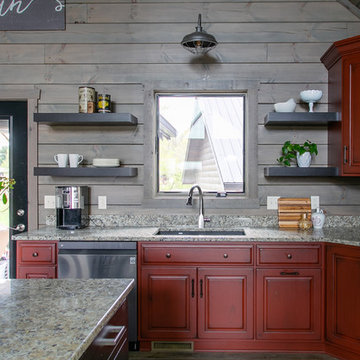
Kitchen flowing into the Great Room and Dining Room with a Center Island that provides additional seating. Floating shelves open up the wall a bit while providing additional storage.
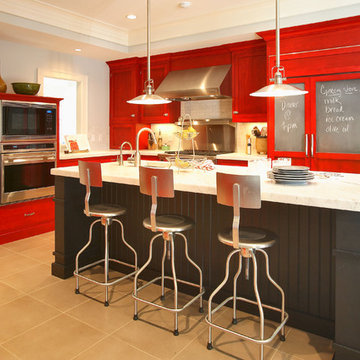
Mid-sized eclectic l-shaped kitchen in New York with stainless steel appliances, red cabinets, an undermount sink, shaker cabinets, marble benchtops, ceramic floors, with island, grey splashback, subway tile splashback and brown floor.
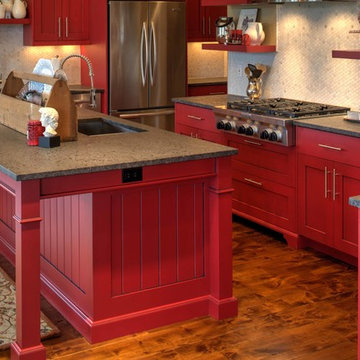
Island with v-groove paneling and table apron base.
Design ideas for a mid-sized traditional u-shaped kitchen pantry in Kansas City with an undermount sink, recessed-panel cabinets, red cabinets, granite benchtops, white splashback, mosaic tile splashback, stainless steel appliances, medium hardwood floors and with island.
Design ideas for a mid-sized traditional u-shaped kitchen pantry in Kansas City with an undermount sink, recessed-panel cabinets, red cabinets, granite benchtops, white splashback, mosaic tile splashback, stainless steel appliances, medium hardwood floors and with island.
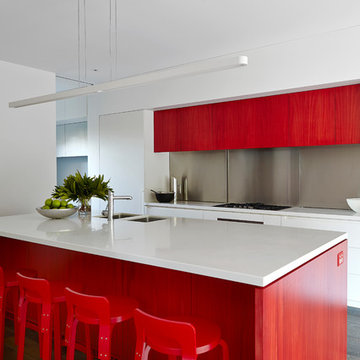
Family was key to all of our decisions for the extensive renovation of this 1930s house. Our client’s had already lived in the house for several years, and as their four children grew so too did the demands on their house. Functionality and practicality were of the utmost importance and our interior needed to facilitate a highly organised, streamlined lifestyle while still being warm and welcoming. Now each child has their own bag & blazer drop off zone within a light filled utility room, and their own bedroom with future appropriate desks and storage.
Part of our response to the brief for simplicity was to use vibrant colour on simple, sculptural joinery and so that the interior felt complete without layers of accessories and artworks. This house has been transformed from a dark, maze of rooms into an open, welcoming, light filled contemporary family home.
This project required extensive re-planning and reorganising of space in order to make daily life streamlined and to create greater opportunities for family interactions and fun.
Photography: Fraser Marsden
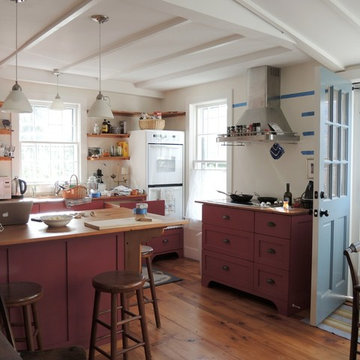
Anne Troutman
Photo of a mid-sized traditional single-wall eat-in kitchen in Boston with shaker cabinets, red cabinets, wood benchtops and with island.
Photo of a mid-sized traditional single-wall eat-in kitchen in Boston with shaker cabinets, red cabinets, wood benchtops and with island.
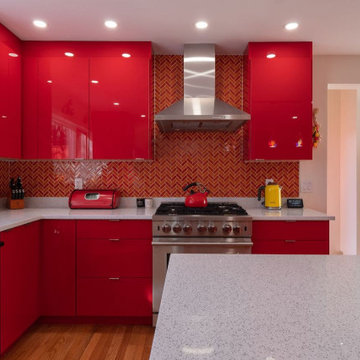
Custom Red Lacquer Kitchen featuring custom made lacquer cabinets in vibrant red. Countertops are Cambria premium quartz accented by bright multi colored patterned backsplash tile. Space design, planned, and installed by our team.
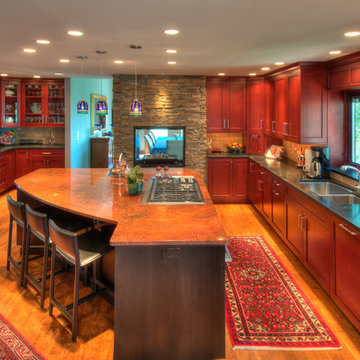
Designer: Mark plush
Photos by: Doug Niedermiller Photography
Inspiration for a mid-sized traditional l-shaped eat-in kitchen in Denver with an undermount sink, recessed-panel cabinets, red cabinets, granite benchtops, beige splashback, stone tile splashback, panelled appliances, medium hardwood floors and with island.
Inspiration for a mid-sized traditional l-shaped eat-in kitchen in Denver with an undermount sink, recessed-panel cabinets, red cabinets, granite benchtops, beige splashback, stone tile splashback, panelled appliances, medium hardwood floors and with island.
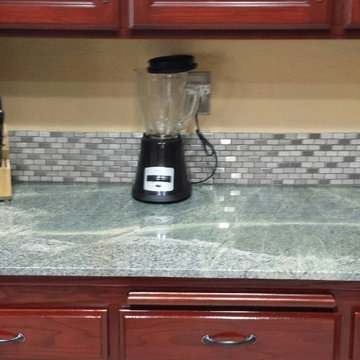
Mid-sized traditional l-shaped separate kitchen in Los Angeles with a double-bowl sink, recessed-panel cabinets, red cabinets, quartzite benchtops, grey splashback, mosaic tile splashback, stainless steel appliances, ceramic floors and with island.
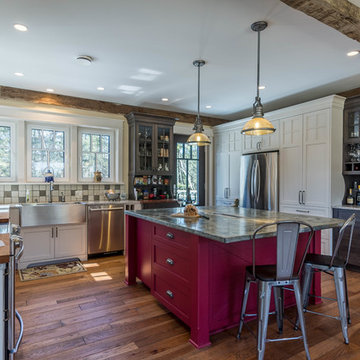
Inspiration for a large country u-shaped eat-in kitchen in Detroit with a farmhouse sink, flat-panel cabinets, red cabinets, stainless steel benchtops, white splashback, stone tile splashback, stainless steel appliances, medium hardwood floors, with island and brown floor.
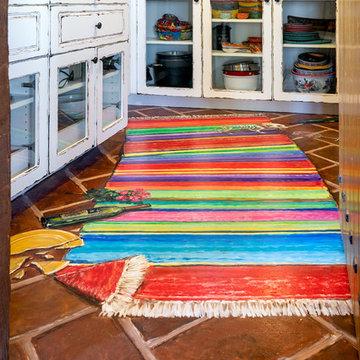
Do we have your attention now? ?A kitchen with a theme is always fun to design and this colorful Escondido kitchen remodel took it to the next level in the best possible way. Our clients desired a larger kitchen with a Day of the Dead theme - this meant color EVERYWHERE! Cabinets, appliances and even custom powder-coated plumbing fixtures. Every day is a fiesta in this stunning kitchen and our clients couldn't be more pleased. Artistic, hand-painted murals, custom lighting fixtures, an antique-looking stove, and more really bring this entire kitchen together. The huge arched windows allow natural light to flood this space while capturing a gorgeous view. This is by far one of our most creative projects to date and we love that it truly demonstrates that you are only limited by your imagination. Whatever your vision is for your home, we can help bring it to life. What do you think of this colorful kitchen?
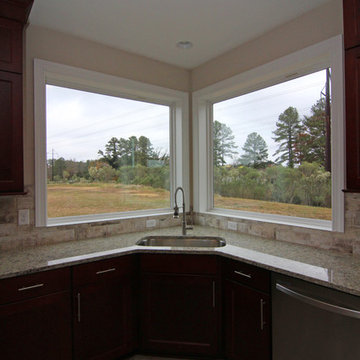
Two large windows in the kitchen - called picture windows - bring tons of light into the everyday work space. The corner sink gives plenty of "triangle work space" in the kitchen floor plan. http://stantonhomes.com/dahlberg/
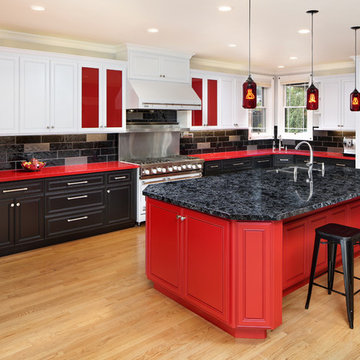
Residential Kitchen $120,001 and Over,
Harrell Remodeling, Inc. and designer Sara Jorgensen plus team members Finishes Unlimited and The Tile & Grout King, Inc.
Kitchen with Red Cabinets and with Island Design Ideas
9